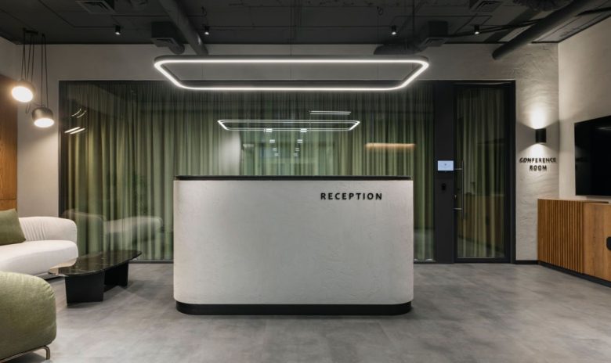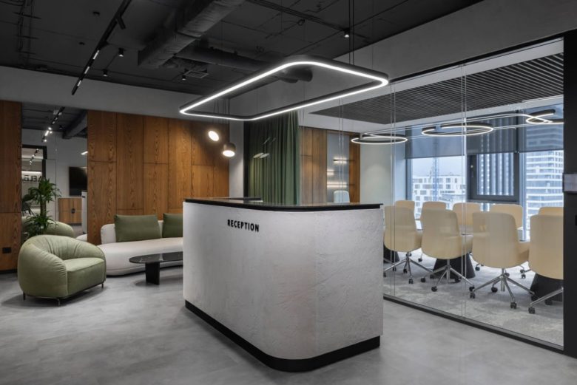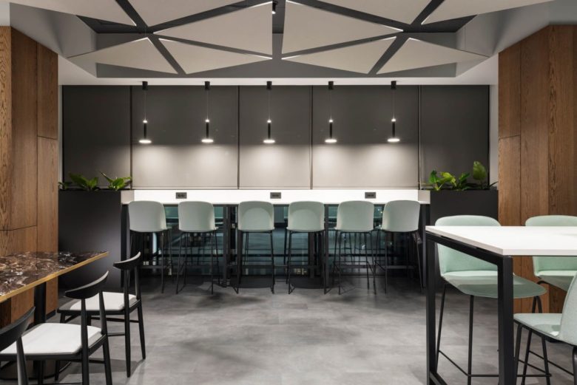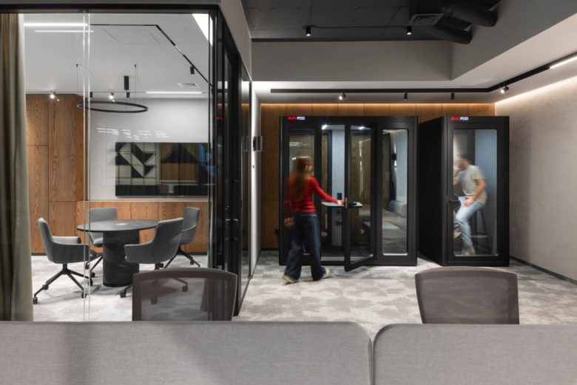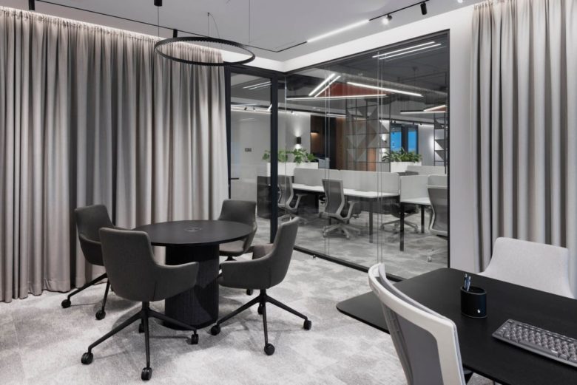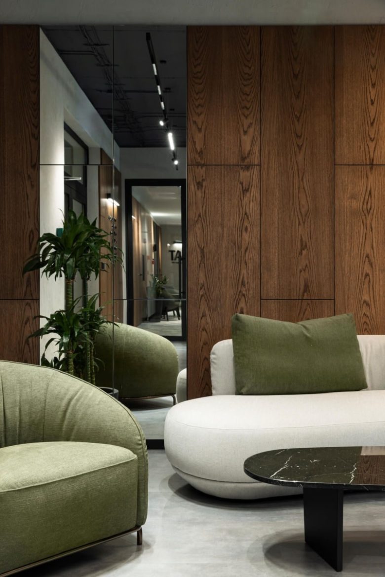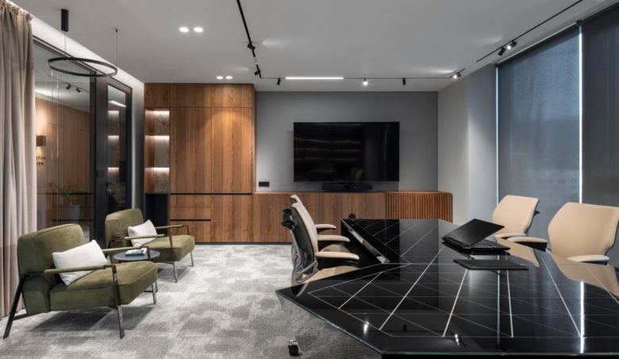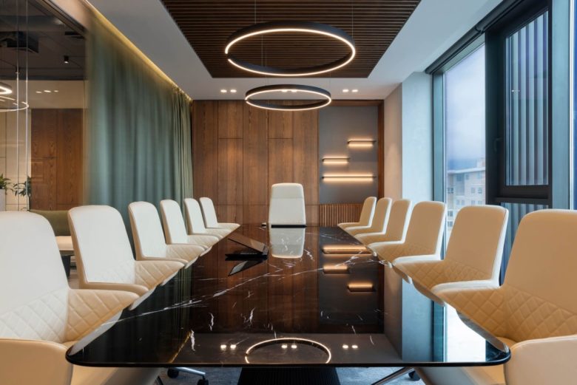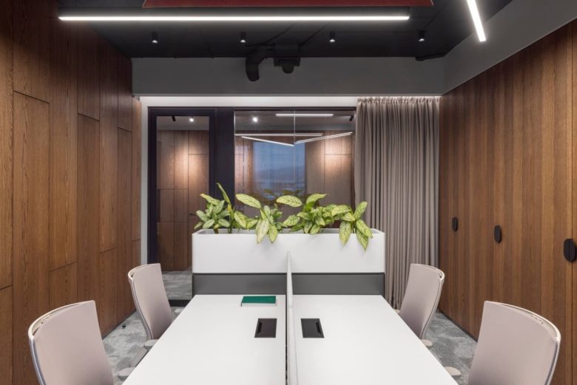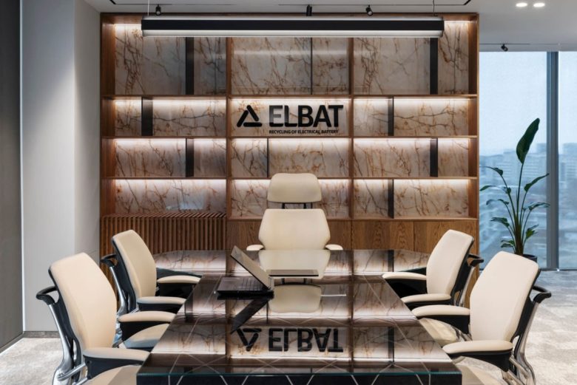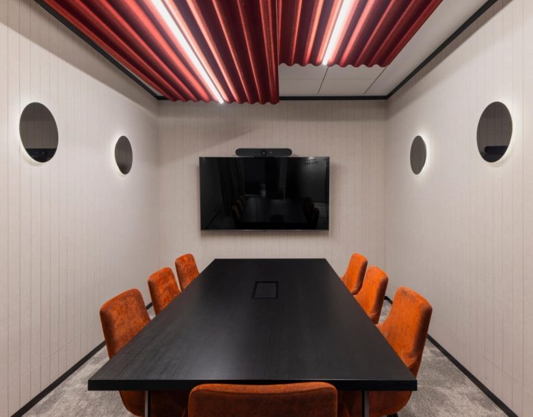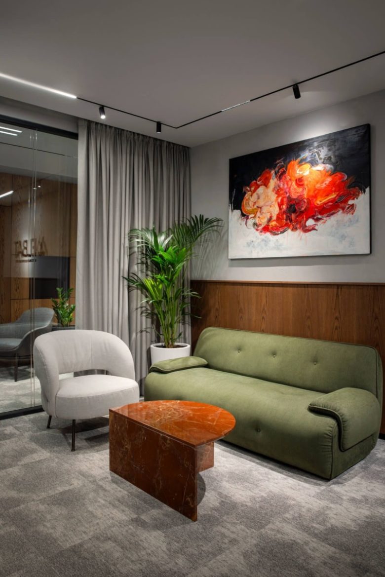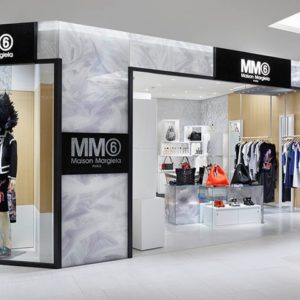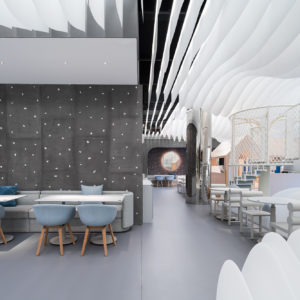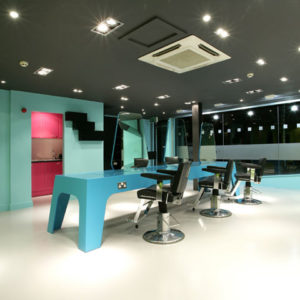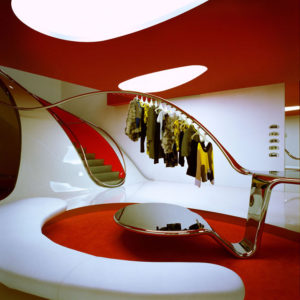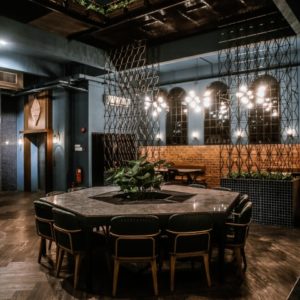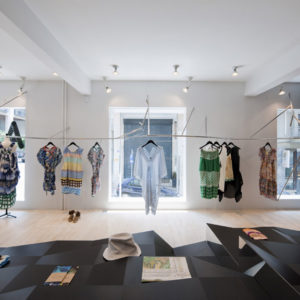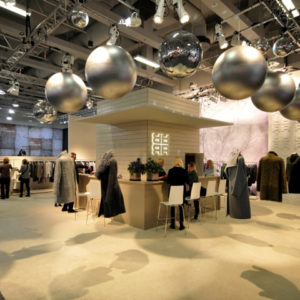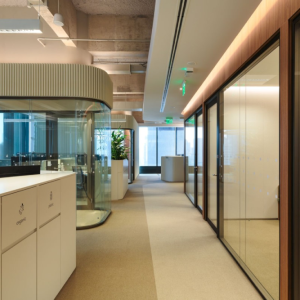
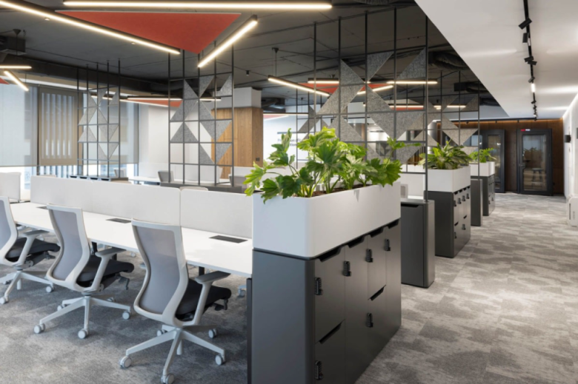
MoVe Architects‘ project ELBAT showcases a holistic workplace design focusing on functionality, material innovation, and user-centric layout to exceed contemporary expectations, emphasizing collaboration, privacy, and sustainability.
At MoVe Architects, we approach workplace design as an opportunity to create environments that enhance productivity, collaboration, and well-being. Our latest project, ELBAT, exemplifies this philosophy through a refined interplay of functionality, aesthetics, and innovative materiality. As both interior designers and project managers, we ensured that every element was thoughtfully considered, resulting in a space that not only meets but surpasses contemporary workplace expectations.
A Holistic Approach to Workplace Design
From concept to completion, ELBAT was envisioned as a dynamic workspace that seamlessly integrates form and function. The design fosters a balance between openness and privacy, encouraging collaboration while maintaining areas for focused work. Material selection played a pivotal role, with sustainable and high-quality finishes enhancing both aesthetics and durability.
Key Design Elements
User-Centric Layout: A spatial configuration designed to optimize comfort, efficiency, and movement within the office.
Material Innovation: A curated selection of finishes that marry sustainability with visual and tactile sophistication.
Integrated Project Management: A seamless execution process that ensured cohesion from initial concept to final implementation.
Overcoming Challenges
Every project presents unique challenges, and ELBAT was no exception. The constraints of tight timelines and intricate detailing required a high level of precision and coordination. Through close collaboration with our team and trusted partners, we navigated these complexities, ensuring that quality was never compromised.
The Result
The completed ELBAT project stands as a testament to MoVe Architects’ commitment to excellence in workplace design. The 500 sq.m. interior reflects a refined balance of sophistication and functionality, reinforcing our dedication to crafting spaces that inspire and perform.
For a closer look at this transformation, explore our work and join the conversation on the future of workplace design.
Design: MoVe Architects
Contractor: ArtEStroy
Photography: Minko Minev
