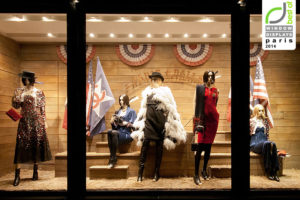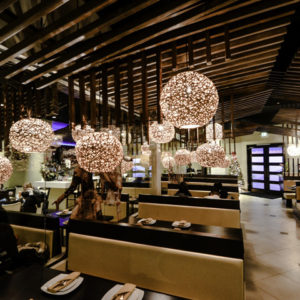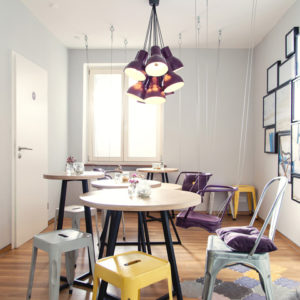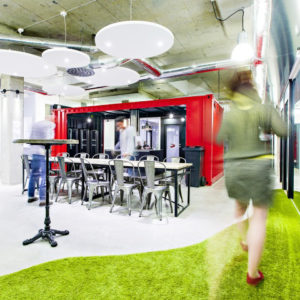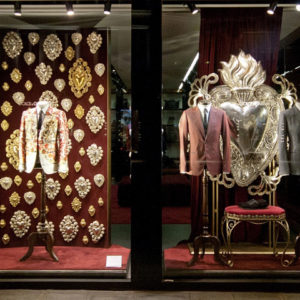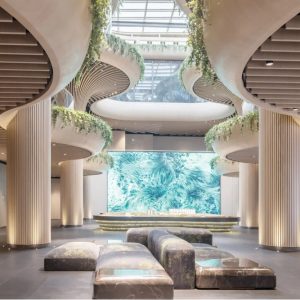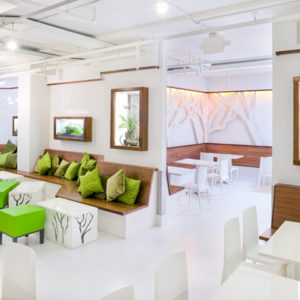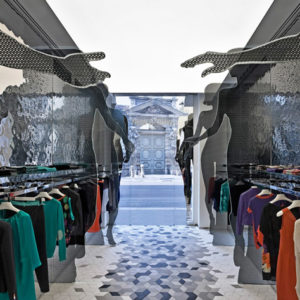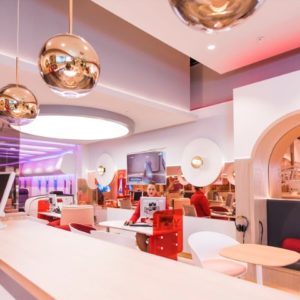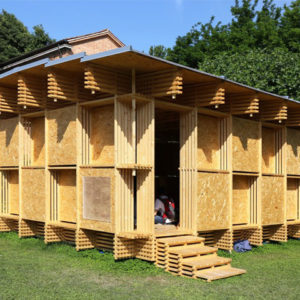


Tarkett Academy is an exhibition and education space in the industrial complex Tarkett in Backa Palanka (Serbia), and was completed in 2014 by Modelart Arhitekti, in cooperation with Sigma Inženjering from Novi Sad. It was created for the purpose of exhibiting Tarkett flooring solutions, as well as a center for the training of floor installers. The building was designed as a revitalization of an industrial facility with a series of spatial interventions, in exterior and interior space.

The building is divided into two spatial units: the showroom and the academy. The first area includes a number of smaller units (“space in space”) for the presentation of products and meeting with clients. Different spatial areas are highlighted as “islands” in the floor, which also shows the design options of Tarkett flooring. In this way physical barriers are avoided, making the space transformable and open for future interventions. The second part of the area consists of a conference room, office space and training boxes.

The main challenge in designing the space was fitting all the above functions into an existing industrial building space, while preserving the spirit of the industrial building. All spatial interventions were carried out with care, using the existing characteristics of the area. This primarily refers to the existing lantern, which has been restored and that lets the daylight diffuse throughout the interior.

In contrast to the complex interior, the exterior of the building is reduced, and it fits into the context of an industrial area. External architecture is dominated by membrane of perforated metal sheet which, in combination with large glazed surfaces, creates a dynamic light/shadow effects.
Authors: Dejan Mitov, Jelena Mitov, Krsto Radovanović, in cooperation with Sigma Inženjering d.o.o Novi Sad
Photos: Relja Ivanić






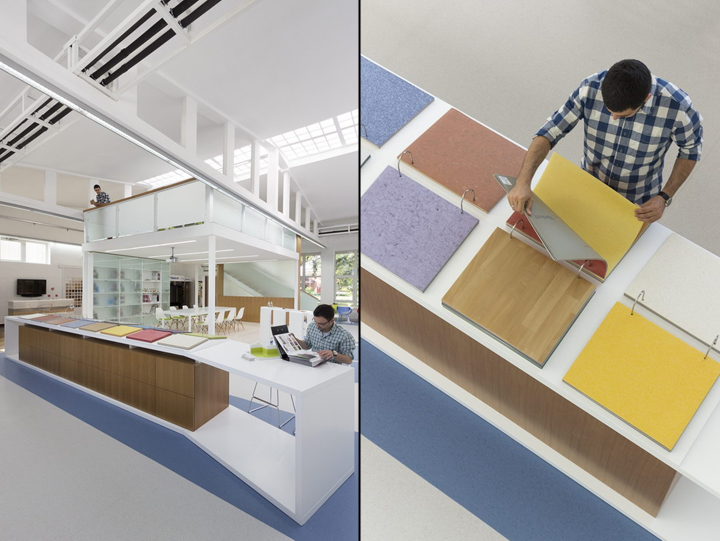
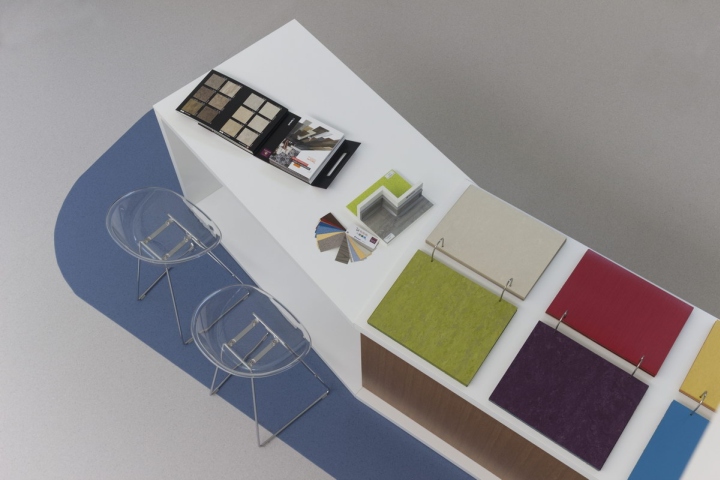



























Add to collection

