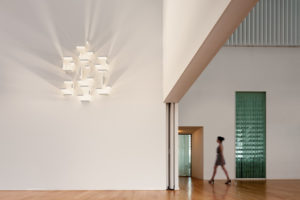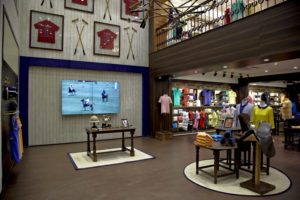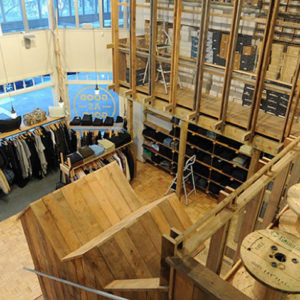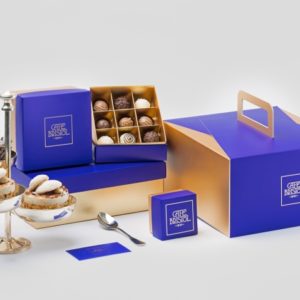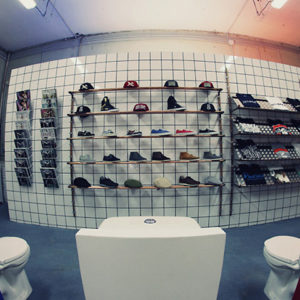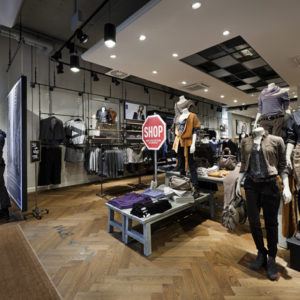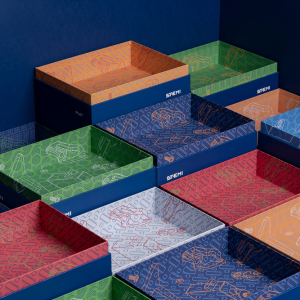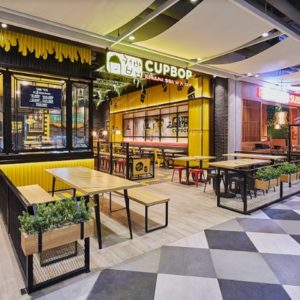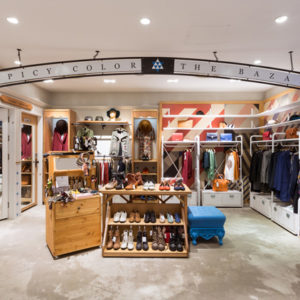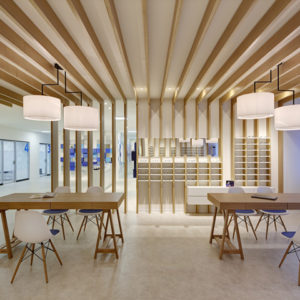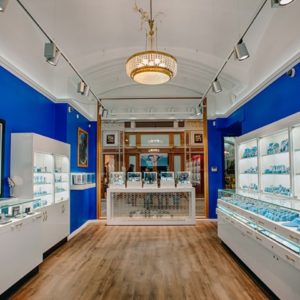


In 2011 the sons of Herminia took over the running of the family butcher’s shop. Located on the road 66 in Celrà, it has remained hidden from passing travelers, with only the local habitants shopping there. After years of hard work, the brothers decided to renovate their facilities to continue offering to their customers traditional meat and sausages.
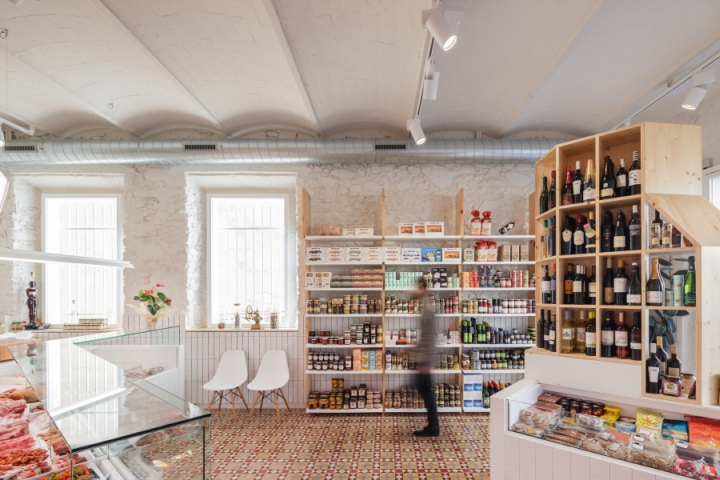
The project develops through a commitment to the archaeological method: investigating the hidden patina of walls, excavating floors, unblocking windows, and rediscovering hidden vaults to return the space to its original form.
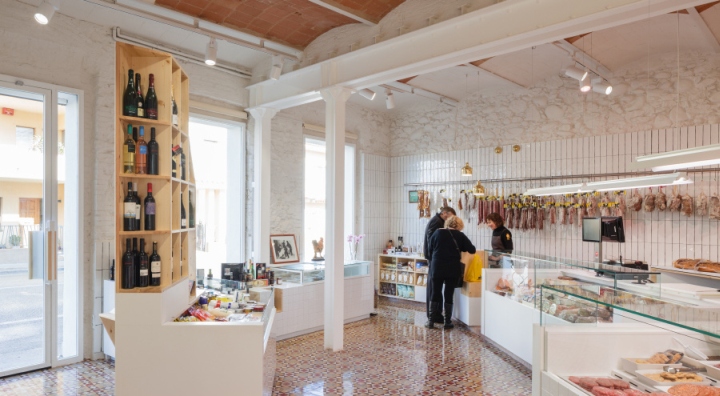
Once a Tabula Rasa is established, the interior volume is flooded with white: walls painted and surfaces clad in white-water tiles to provide subtle reflections and hygenicise the space with northern light. On the customers side, the furniture is made of pinewood to provide warmth and comfort, reminiscent of Nordic traditions.

To ensure the maximum space possible for product display, the in-built furniture takes a central role in the architectural organization of the space. A series of glimpsed views in the entry and along a diagonal axis allows the customer to gradually discover the space, creating a promenade articulating and exhibiting the products.
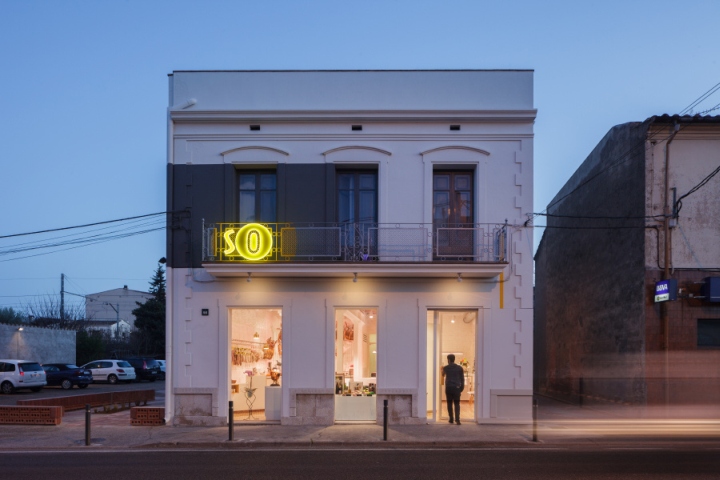
The brilliant white of the space slips out of the showcase windows to the facade of Celra’s road. It wraps around the building creating a vibrant signage, ensuring that the Butchery will never again go unnoticed by a hurried driver. A dark strip turns into the side facade giving it the same importance of the frontal one. It becomes a mural or material collage, signing for customers available parking and a route through the grasses to get their groceries.
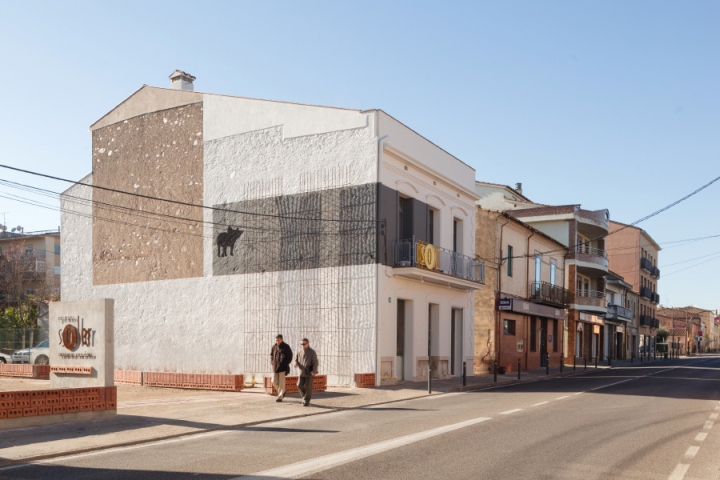
The advertisements play with subtlety and collective imagination. A single shy little pig on the wall is the banner and the emblem of the contents of the building. It recalls the silhouette of that wild animal from the southern wineries. A neon yellow sign activates the front facade, indicating from afar something unusual is happening along the Road 66 to Palamos. But, it is at night time, when the butcher sleeps and the front facade moves, that you will discover that they are the Soler brothers now who offer us the best cuts in the region.
Architects: Pau Sarquella Fàregas
Collaborators: ARQ. Carmen Torres González, ENG. ENTEQ Oficina d’Enginyeria, EST. Serveis Arquitectònics
Photogrpahy: Joan Guillamat





Add to collection
