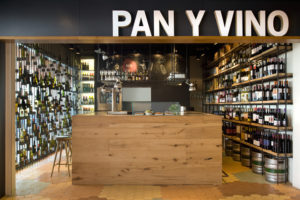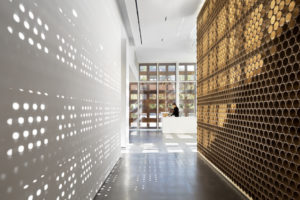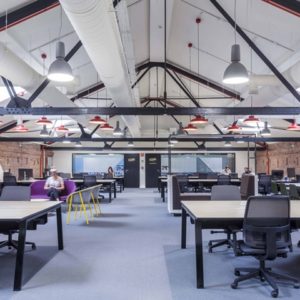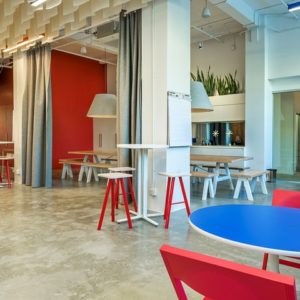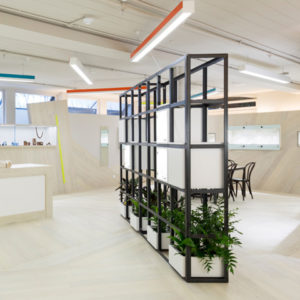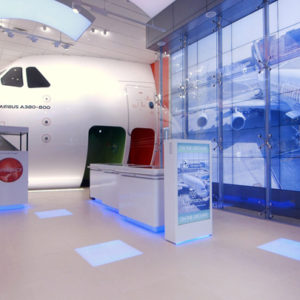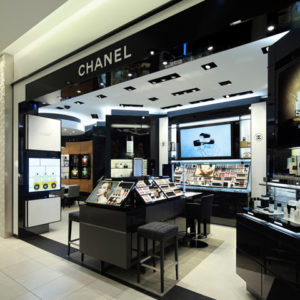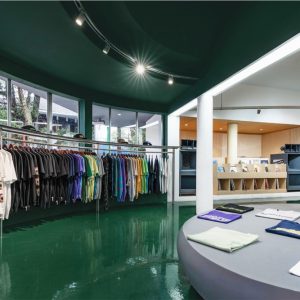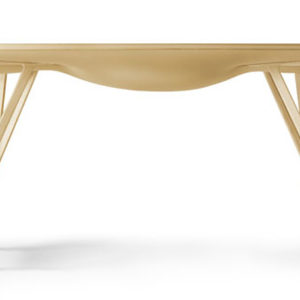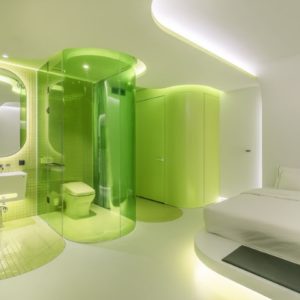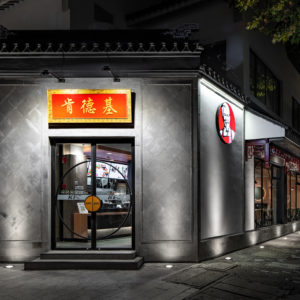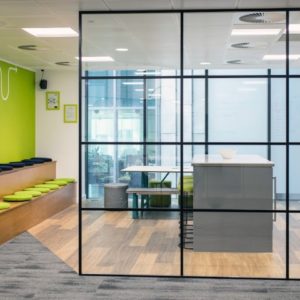
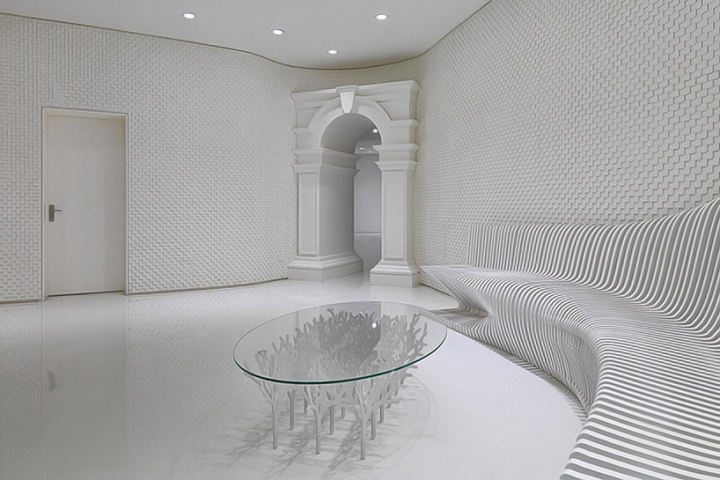

A large private company based in China has commissioned noiz architects to design a clubhouse near their headquarters in Zhengzhou. The 1,700m ² project is situated within the second and third floors of an existing three-story building with a triangular footprint. Its unique shape and core distribution restricted the design and functional layout, making it difficult to distribute rooms within a standard grid.
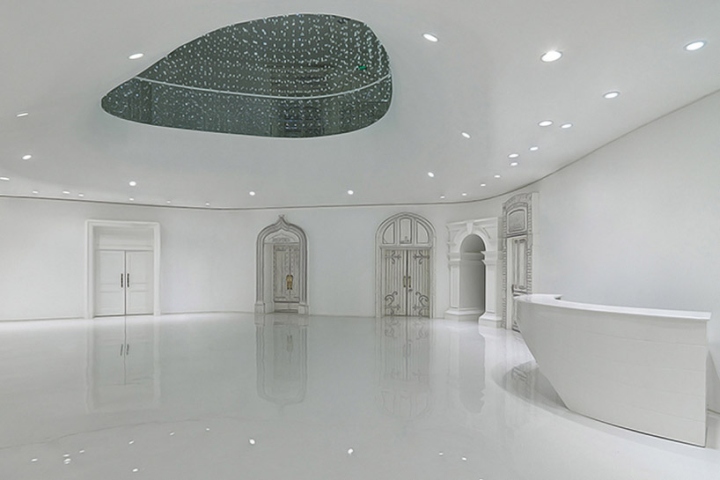
Thus, the architects decided to make the plan as free-form as possible so it could flexibly accommodate the structure. This allowed any adjustment of the spatial organization to be relatively easily during planning phases, as it was revised over twenty times throughout design development. The main program needed to include reception, meeting, dining, and recreational areas, as well as private suites for the owner and guests of the company.

The building is located in a large-scale development of the contemporary city center, displaying an eclectic collection of typologies and components. To counter the busy, mixed palette of the exterior, the interior scheme is as colorless as possible, making everything white to remove the sense of weight on the outside. therefore, a vivid variety of decor, patterns, and textures are introduced to express different atmospheres.

This helps the guests develop a sense of attachment to individual spaces within the overall neutrality of the clubhouse. After carefully researching and cataloguing multiple material options, the floors, walls, ceilings, and furnishings were coordinated with one another while considering the scales and functions specific to each program.

The largest room is the main hall, with a double-height atrium that operates as a reception area and an event venue. This vertical continuity is accomplished by treating the lower level ceiling as an upside-down landscape that flows towards a large opening in the center, like a hole in a golf course, deliberately punching through an uneven plane. Above, the upper ceiling suspends a glistening chandelier of floating crystals that can display a colorful effect with embedded LED lights for special events and private functions.
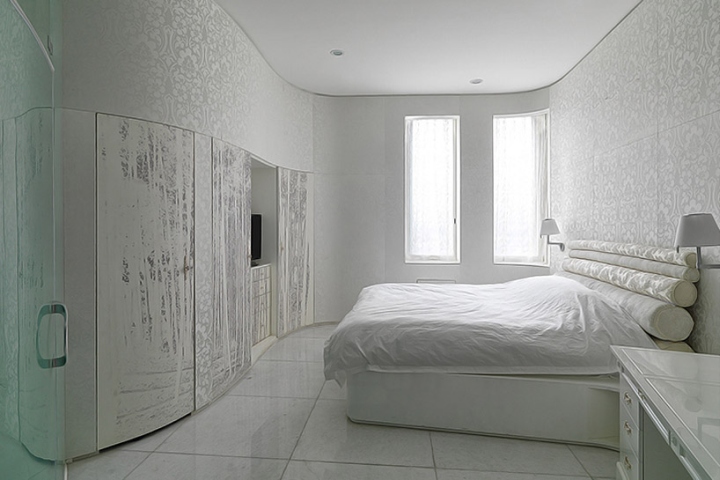
Imagery of historic and contemporary architectural styles, compiled from various eastern and western references, provide unexpected experiences. These characteristics are intentionally treated as ‘fake’ information, and randomly mixed as two-dimensional and three-dimensional representations. These gates are detached from their original context and are located sporadically, sometimes too densely arranged or cramped in between curving walls.
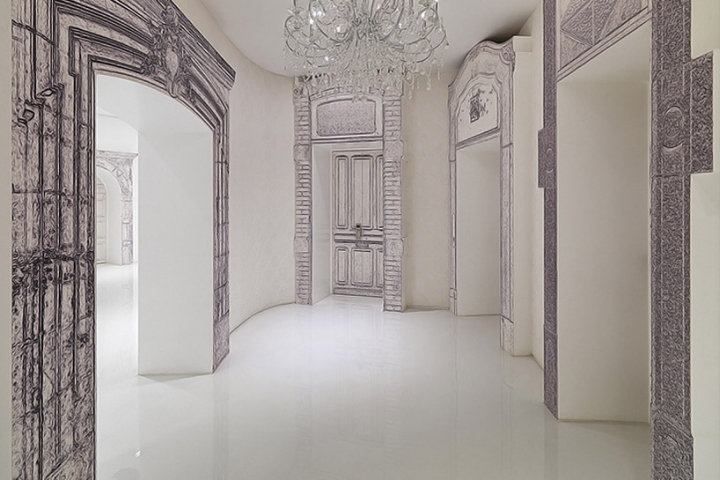
The oscillation between neutral zones and vivid materiality, large and small, distorted within a random combination of 2D and 3D, with hard lines and gentle curvatures, plain and decorative patterns, all create an abnormal but pure impression of the clubhouse, with which the client intends to project the company’s innovative vision. ‘By mixing two opposite qualities, we set out on an experiment to create a space which is unique yet makes the user feel at home,’ the architects said.
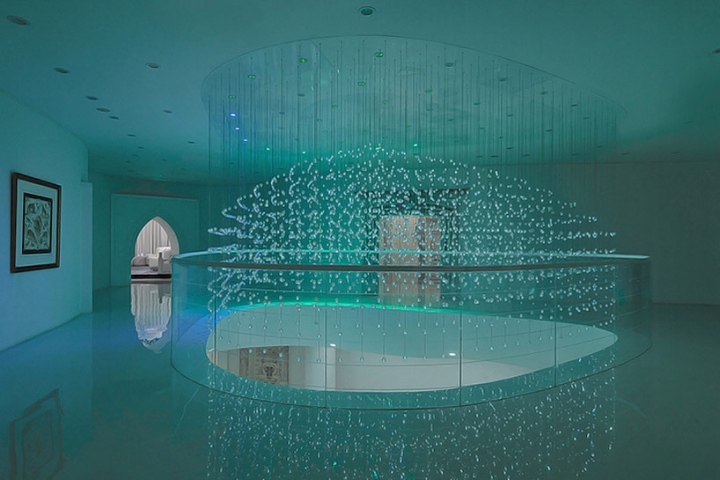
Architects: Keisuke Toyoda and Jia-Shuan Tsai of noiz
Photography by Kyle Yu

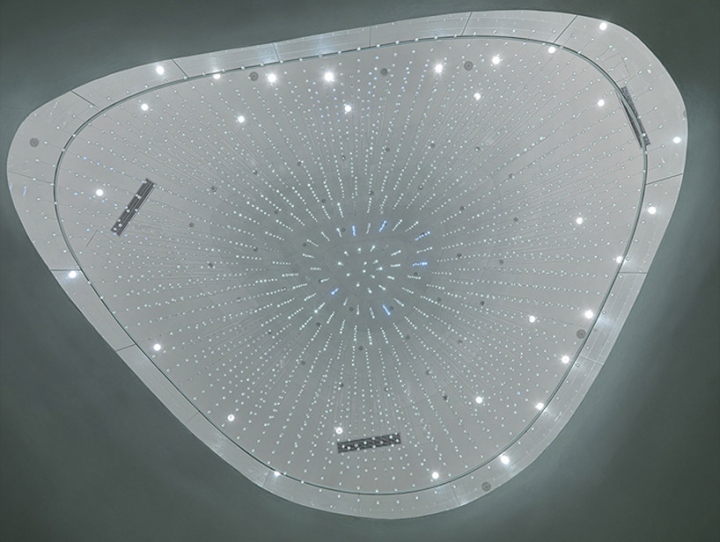


http://www.designboom.com/architecture/noiz-zhengzhou-clubhouse-china-07-29-2014/











Add to collection
