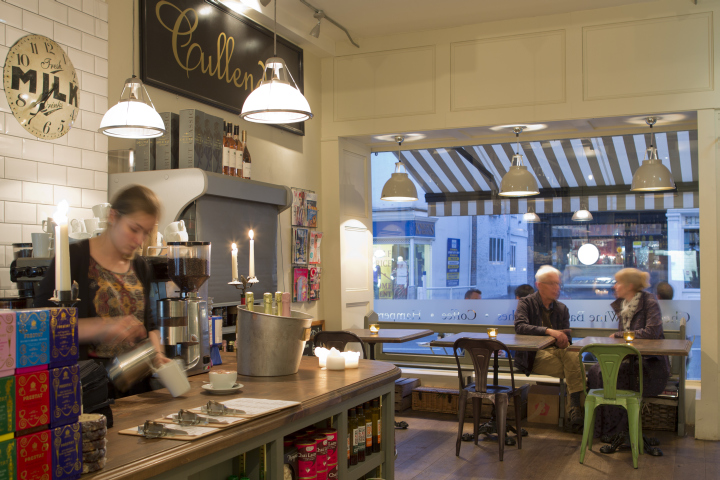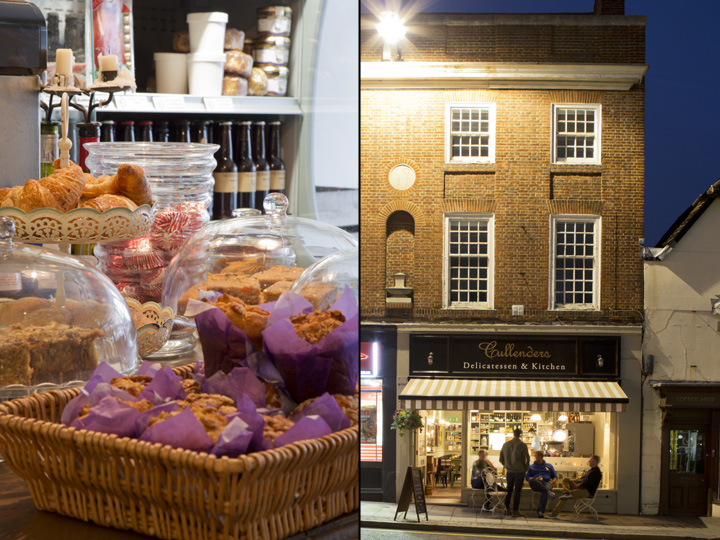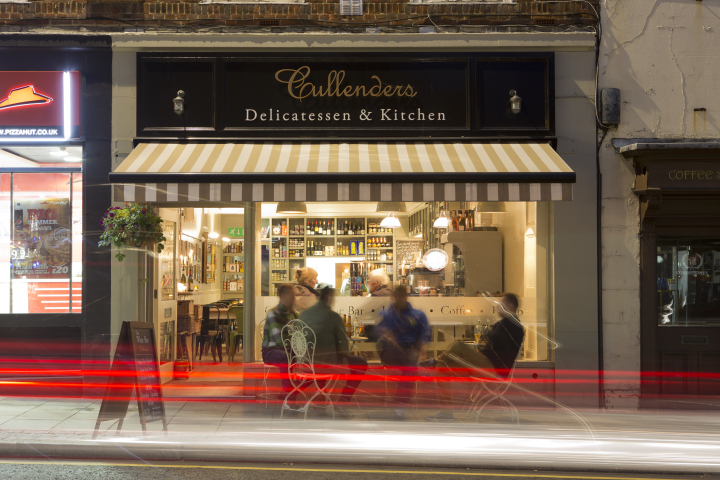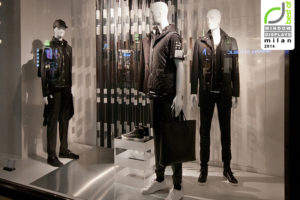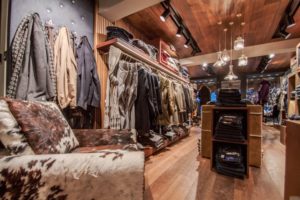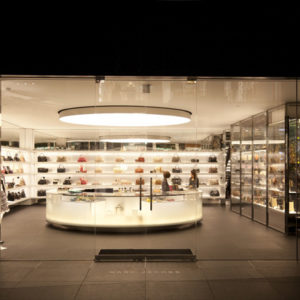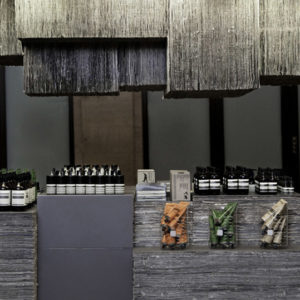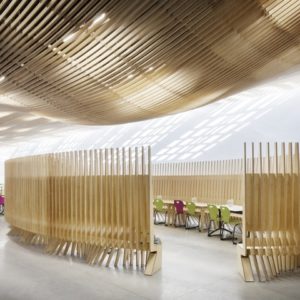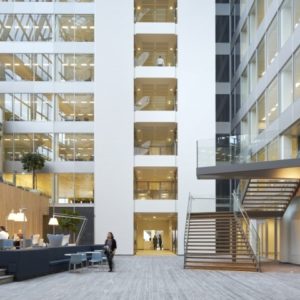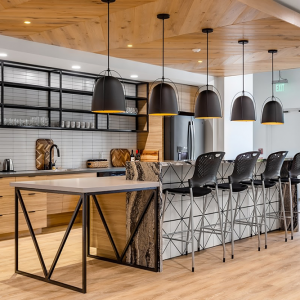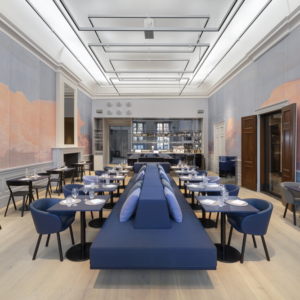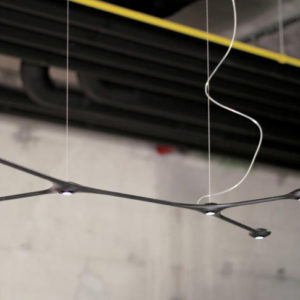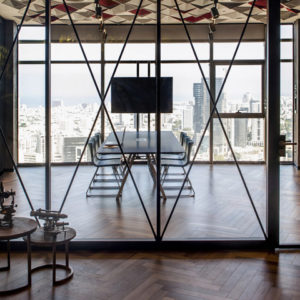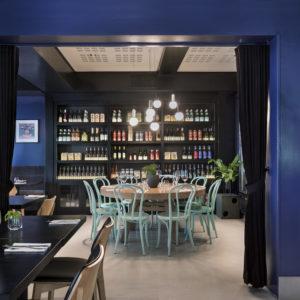


In 2008 husband and wife team, Marc & Joelle Cullender, gave up the daily grind of the London commute and advertising life to fulfil their dream of running their own deli – opening the doors soon after to their first shop, a small deli in Redhill. Designed by The Vawdrey House, this offered great customer service, alongside product knowledge and a fantastic cup of coffee. The response was so positive, that a year later they opened their second shop in Reigate town centre – also designed by The Vawdrey House.
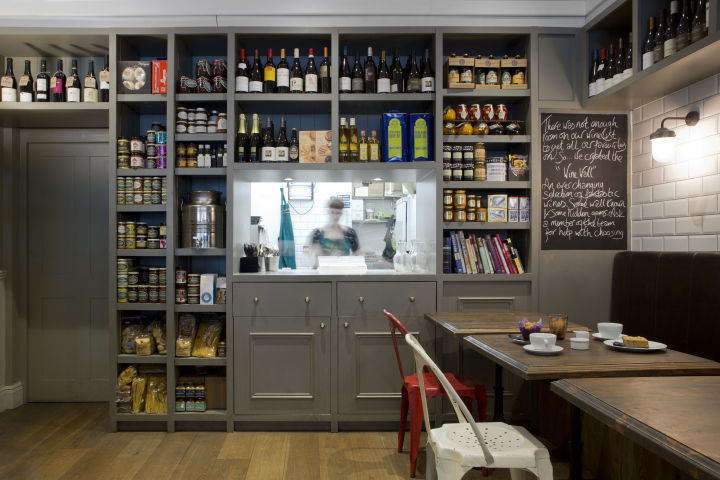
In 2013, they took the plunge, consolidating the two take away businesses, and opening a deli/kitchen with 40 covers, offering everything from morning coffee, cakes, hot and cold lunches, plus a wine bar with delicious deli platters in the evening – while also still functioning as a deli counter and general store.
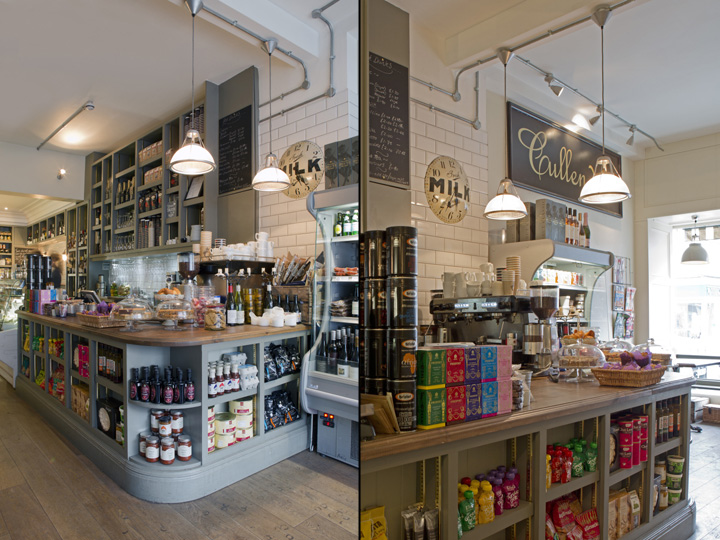
The Vawdrey House is proud to have worked with Cullenders from the start, helping to realise their dream of opening this successful full-scale, eat-in cafe, deli and food store. The new venture has gone from strength to strength, offering monthly pop-up restaurant evenings with exciting chefs such as Maxwell McKenzie, and teaming up with a local wine vendor to open in the evenings as a wine bar. Cullenders also offer private bookings for events and parties, which are proving very popular.

The design brief was to create a relaxed, homely feel, but with a contemporary edge. It was also important that the cafe reflected its locality – to be ‘Reigate’ not ‘London’ – Marc Cullender explains ‘Our aim was to create a highly personalised, contemporary space, that was not in any way ‘provincial’, but which firmly reflected our local area.’ Cullenders occupies a prominent high street location. Bold graphics, signage and an eye-catching striped awning gives the deli a strong street presence, but with a sense of establishment. The interior is flexible and welcoming – transforming effortlessly from the morning hustle and bustle of a general store to a relaxed space for afternoon tea or lively evening drinks.

Visitors are greeted by a light-filled space, where warm timber floors combine with shelves and panelling in shades of slate green and grey, to create a strong backdrop for the products. Local photography submitted by customers lines the walls, adding interest and a sense of community. Carefully sourced items, such as the reclaimed church pew below the front window, provide quirky elements and a relaxed feel.

Clearly defined by dramatic pendant luminaires, the main counter is designed to work as a shop counter and lean bar at busy times, while converting to a drinks bar in the evening. Behind the counter shelving provides display space, while the materials palette of oiled timber and metro tiles is reminiscent of continental cafes or tapas bars.
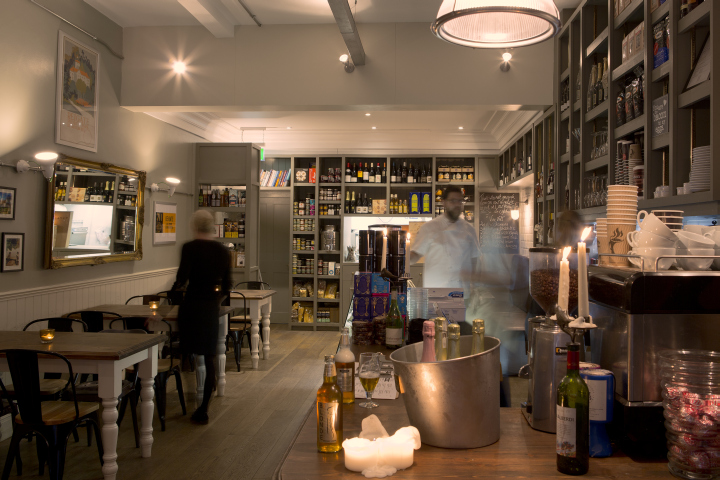
Jennifer Hamilton, Director, The Vawdrey House, comments, ‘Central to the design is the food and produce itself – shelving runs from floor to the ceiling, providing varied spaces to neatly display deli-groceries – including wines, cheese, charcuterie, olives and chutneys – while emphasising the full height of the shop. Cakes and pastries are displayed on cake stands and baskets on the counter and shelves, with olives in Mediterranean bowls and cheeses on slates within the fridge counter.’

A change in ceiling height at the rear of shop delineates the more cosy ‘dining’ area. Here leather banquette seating and inset wall lights tucked into the produce display, add warmth, while warm timber tables and a mix of chairs combine with a large gilt edged mirror and wall tiles to create an eclectic, domestic ambience, in contrast to the fresher and brighter front part of the shop.

The open kitchen at the back of the cafe adds further activity to the scene, as chefs produce tasty evening tapas and fresh soups, homemade cakes and sandwiches throughout the day. Summing up the experience of collaborating with The Vawdrey House, Marc Cullender says: ‘Working with The Vawdrey House on all of our design projects has been an absolute joy. Jennifer has great ideas and vision and can see how things should be when I can’t see the wood for the trees! If the future holds more shops then we will not hesitate to call The Vawdrey House again.’
Client – Cullenders
Interior Design – The Vawdrey House
Lead Consultant/Project Manager – The Vawdrey House
Main Contractor – Peter Ray Design
Photography – Siobhan Doran Photography
