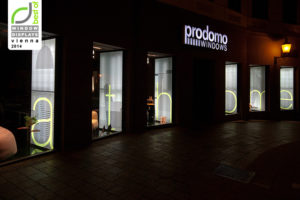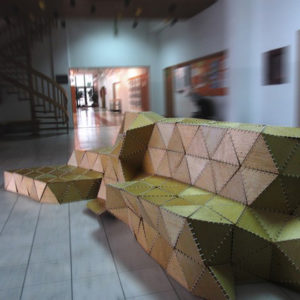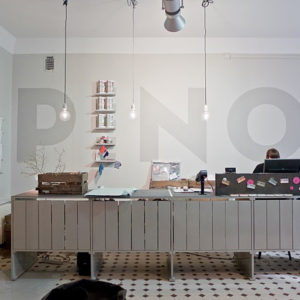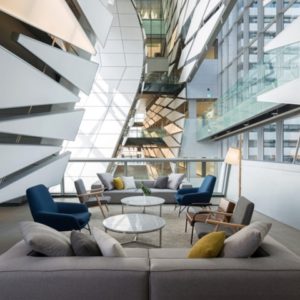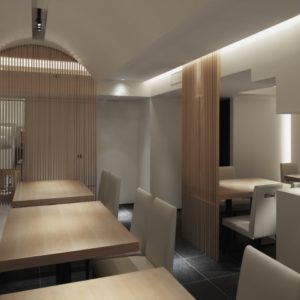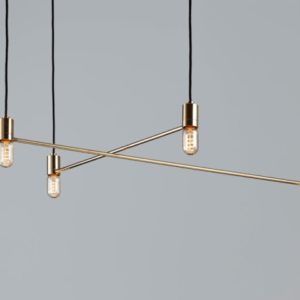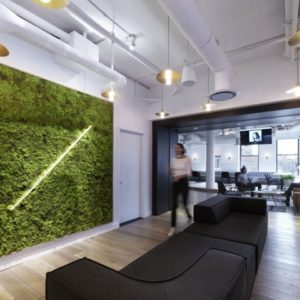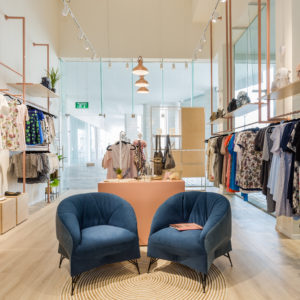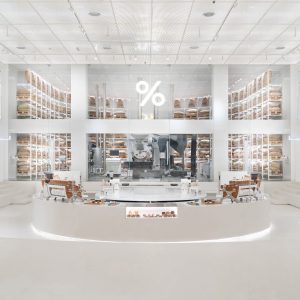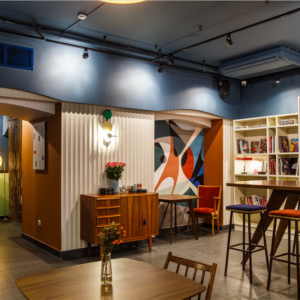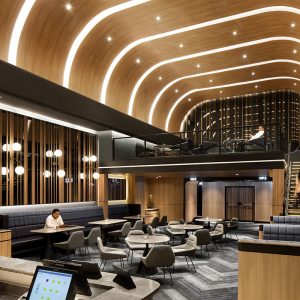
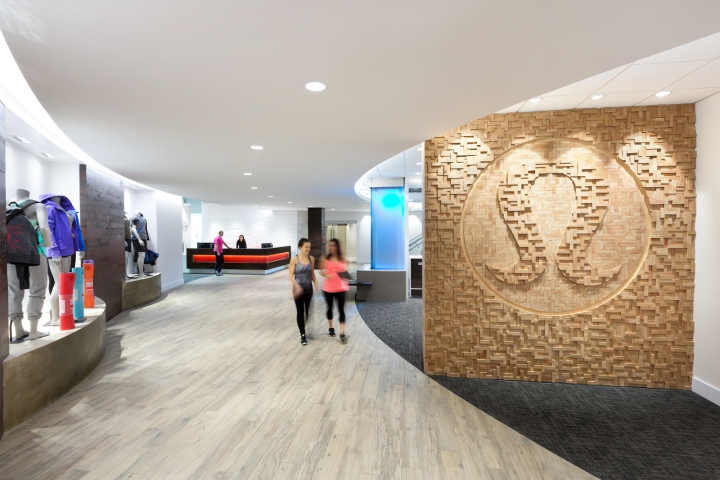

Gustavson Wylie Architects has developed a new office design for yoga clothing retailer Lululemon Athletica located in Vancouver, British Columbia.
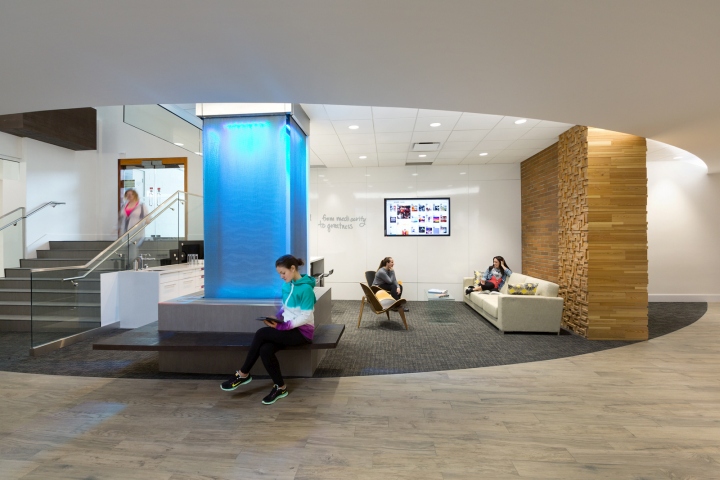
Our challenge was to transform 24,000 square feet of dated, multi-tenant ground floor space into a client facing meeting, office and collaboration facility with a staff fitness amenity. The building was originally a Coca-Cola bottling plant which was converted to office space. Our client is the leading designer and retailer of high quality yoga clothing. Their motto is ‘Elevating the World from Mediocrity to Greatness’. By purchasing this aging building for their global headquarters, they inadvertently created a design challenge whose starting point was considerably below the level of mediocrity and judging by the results and client feedback, our design team has provided them a space exceeding their expectation of greatness.
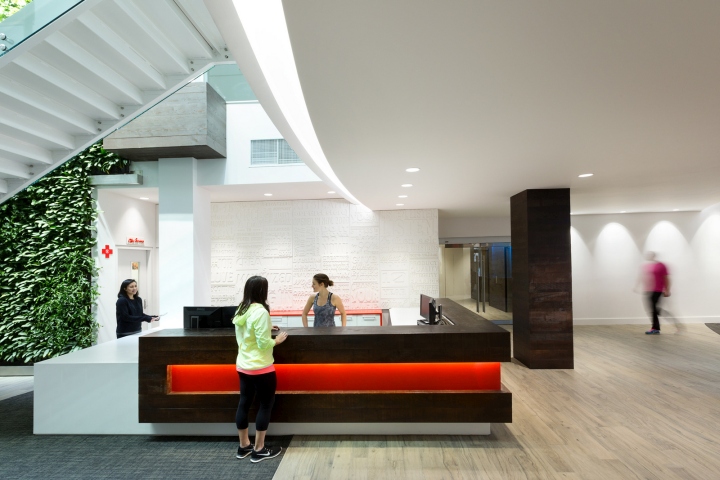
An awkwardly placed column became a waiting area water feature. A new staircase near reception connects the upper floors to the new collaboration areas, especially appreciated by the fitness conscious staff. The stairs are layered in front of a new three storey living-wall entitled ‘Project Driftwood’ adding a touch of nature while improving air quality. Growth rings of a tree inspired its design. The meeting rooms on the atrium have telescoping sliding-doors opening to create a connected function space. Doors, millwork and paneling are made from reclaimed walnut. The reception desk has a splash of colour using custom matched solid surface reflecting the brand.

We have created a luxurious fitness area for the staff including a yoga studio, workout area & meditation room. Changing facilities have 20+ spa-inspired showers fitted out with both rain-style and hand held fixtures.
Design: Gustavson Wylie Architects
Photography: Ema Peter Photography
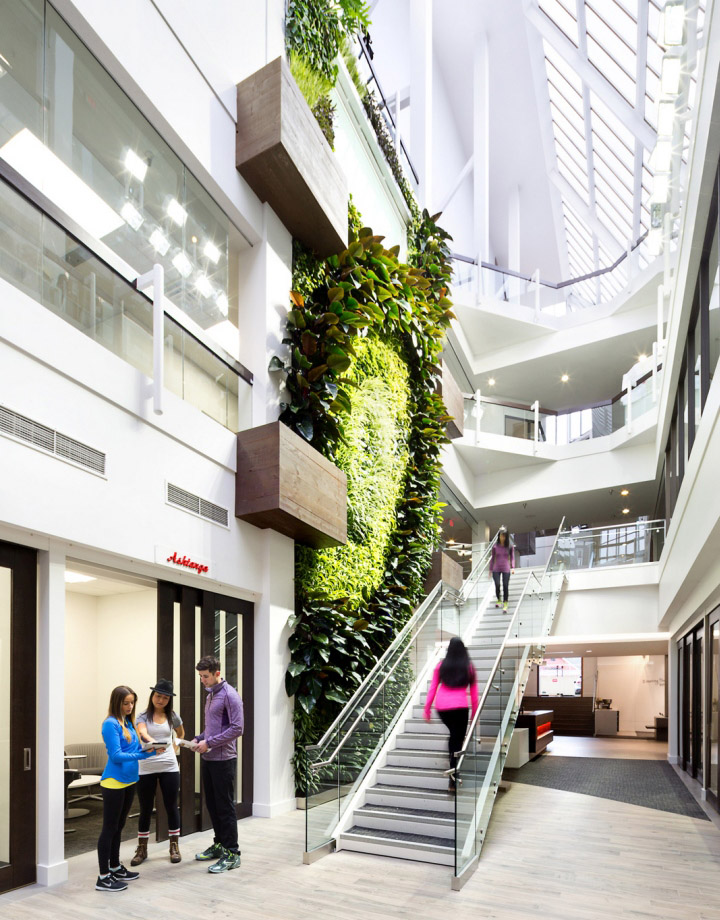

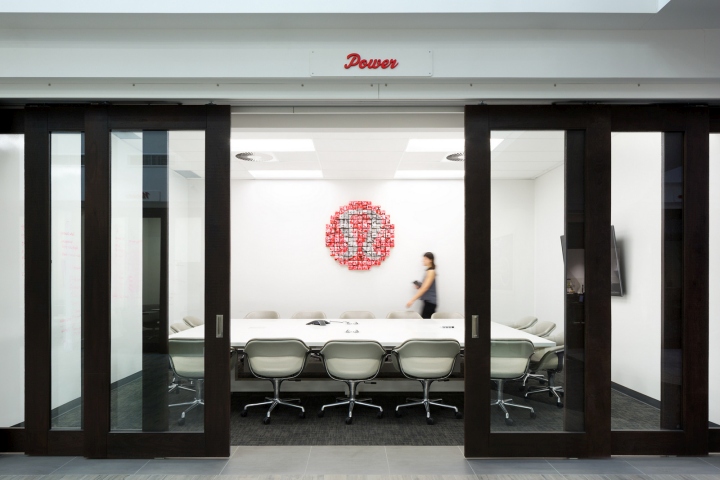

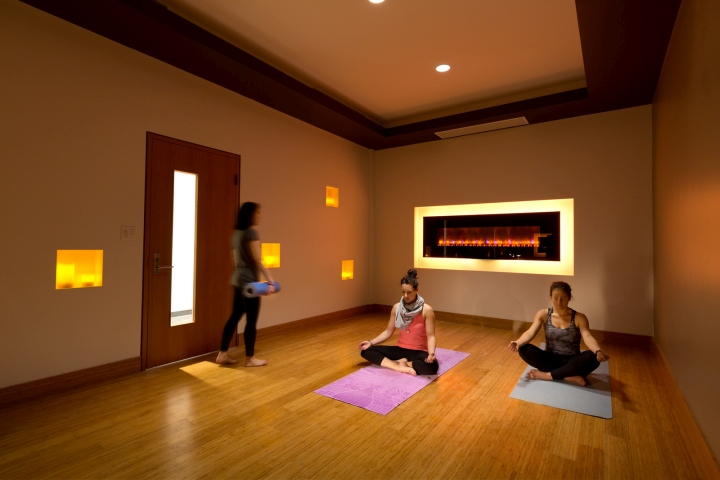
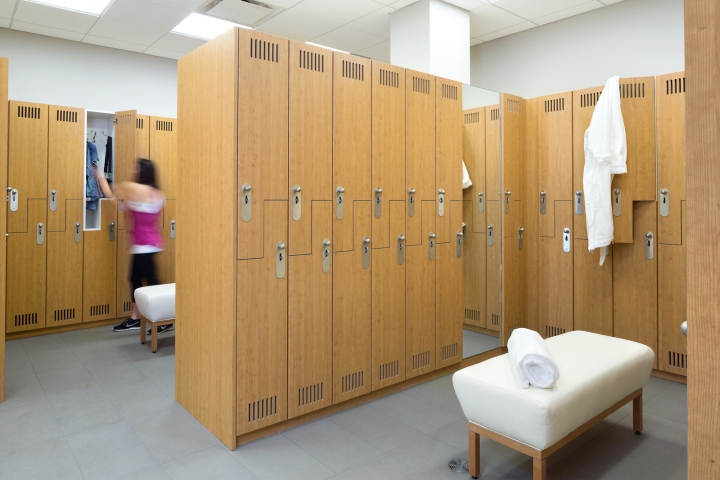
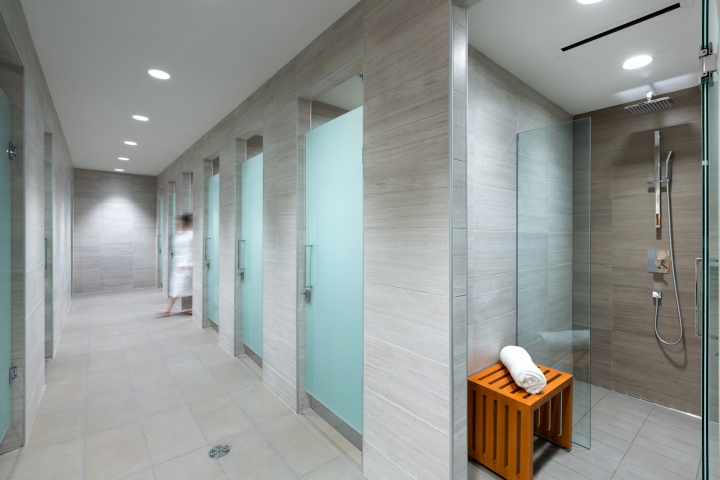
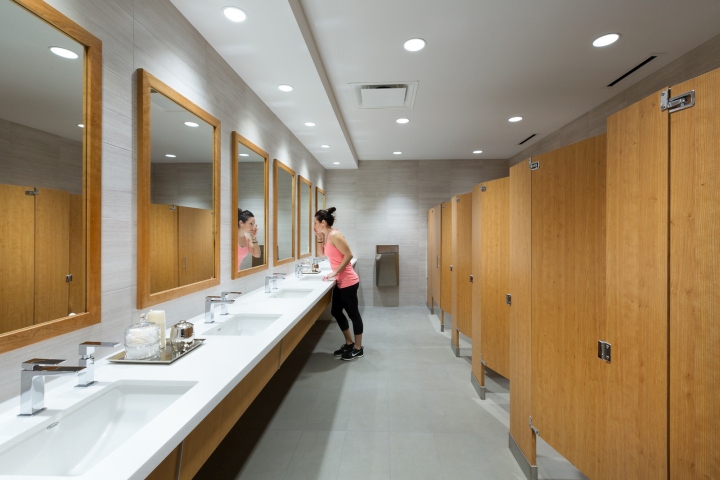
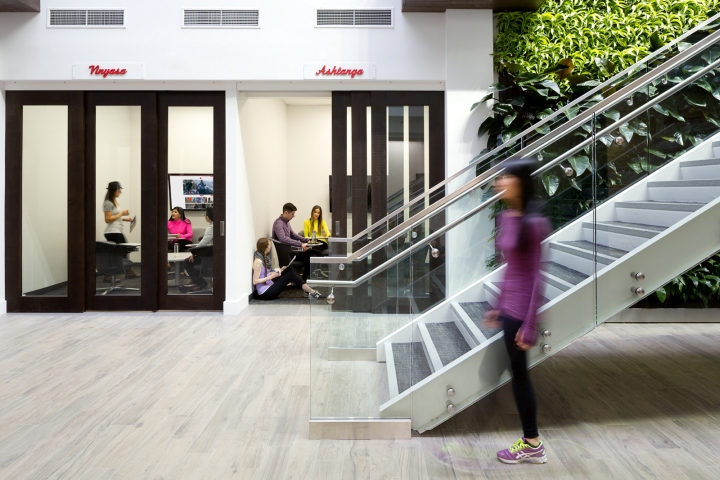
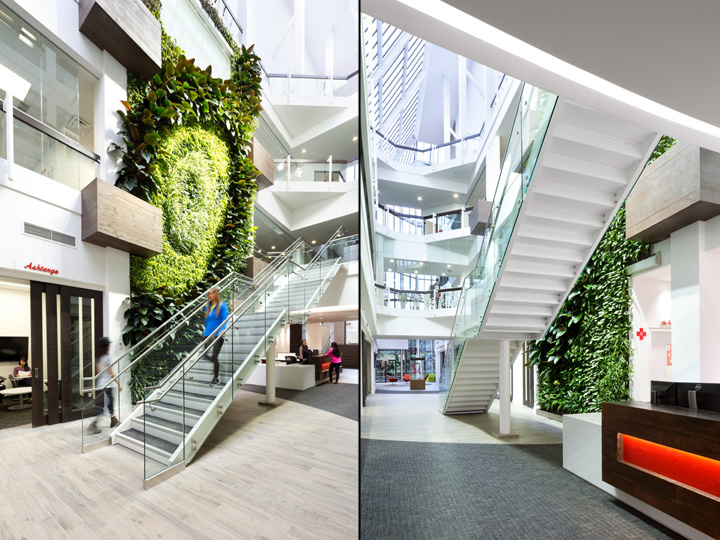
via Office Snapshots













Add to collection

