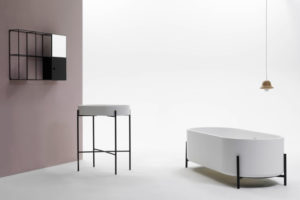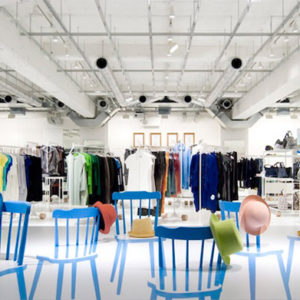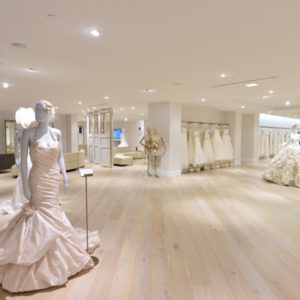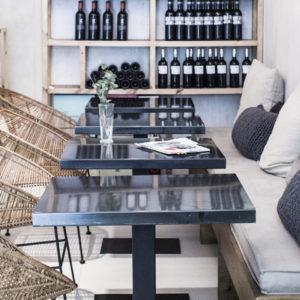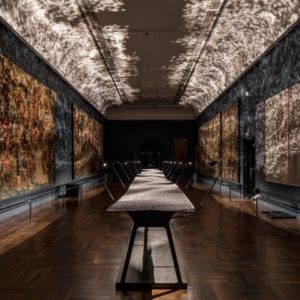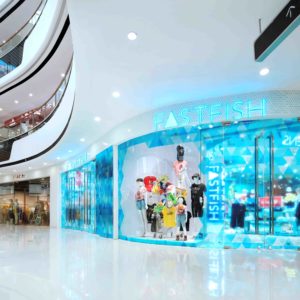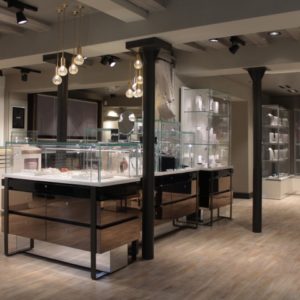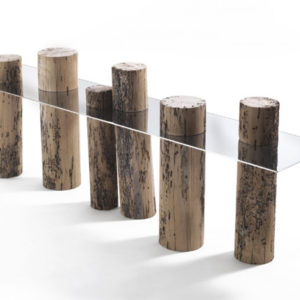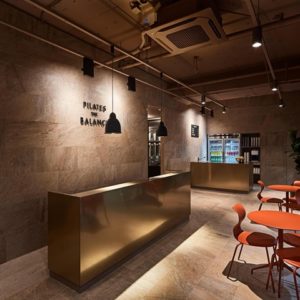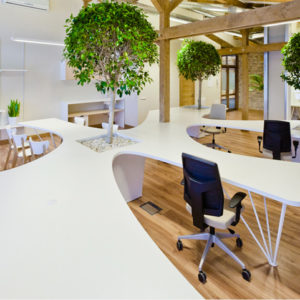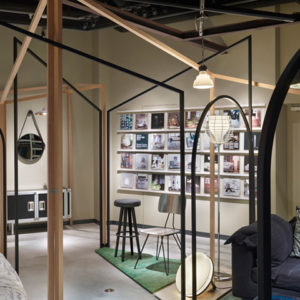


The enjoyment of sushi is broken in to two discernible halves. First, obviously, is the actual eating of the sushi; its tastes, textures, and bold colors. secondly, and arguably just as important, is the preparation of the meal. Joe Chikamori, principle architect at 07BEACH, was commissioned to complete a sushi restaurant representative of these views.

A design plan was built focusing on satisfaction, quality, and above all else, a clear view of the master chef’s workspace. The main building is a renovation, building from the previously existing site. To begin, Chikamori removed the structure’s second story and extended the ceilings to the full extent allowed. the added height gives a feeling of elegance and luxury, furthered by the room’s spare furnishings. Inside there are eight unique stone chairs, and a counter–a bathroom and kitchen are also present–nothing more, nothing less. Behind the eating counter is an undulating, cypress-tile wall that takes the form of fish-scales, increasing the room’s sensual experience.

Next to the main dining space is a small pond. Beyond, is a cantilevered annex that functions as an exclusive eating area. the room can be seen, but not accessed from the restaurant, giving it a feeling of value but not approachability. Diners of the annex have their own private entrance and bathroom, and food is delivered via a small service bridge across the pond. A metal louvre blocks view from the two rooms, ensuring privacy and a comfortable eating experience for both parties. Chikamori used only local materials and building techniques, creating a high-quality space with a distinctly vietnamese feel.
Design: 07BEACH
Photography: Hiroyuki Oki
Video courtesy of Joe Chikamori









via Designboom











Add to collection
