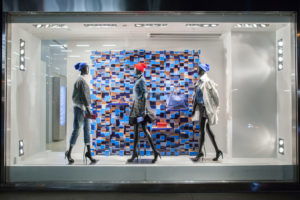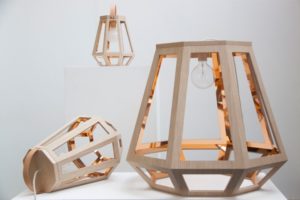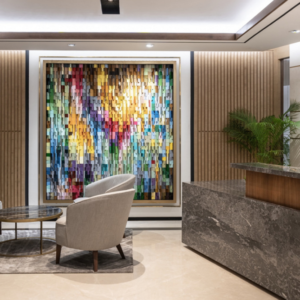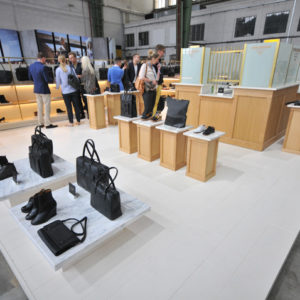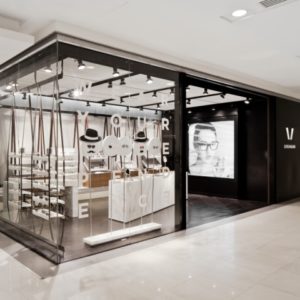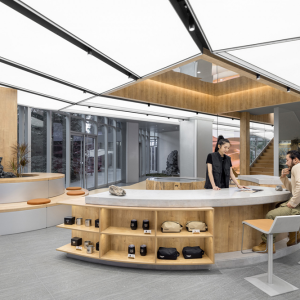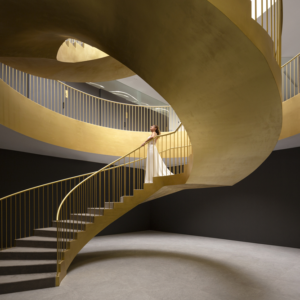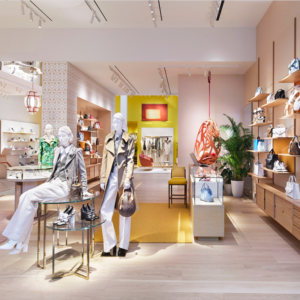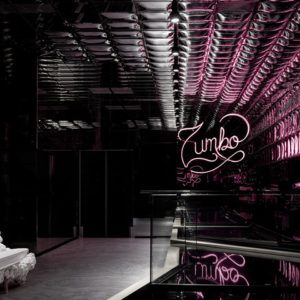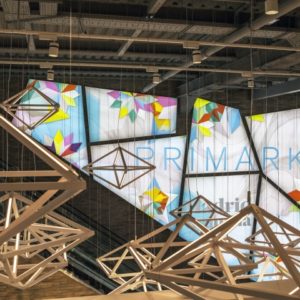


SmithGroupJJR has designed a new office space and showroom for Interior Environments which is located in Novi, Michigan.
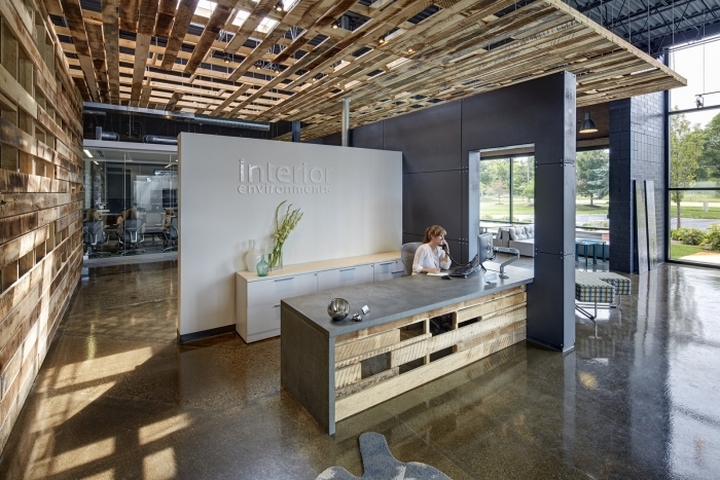
The Interior Environments Headquarters project is a 10,000 gsf adaptive reuse of a former retail space, morphed into a state of the art workplace and showroom. Potential clients are brought into the environment to understand products, layouts, and experience. This approach meant modifying the way we thought of design in terms of organization, privacy, and experience.
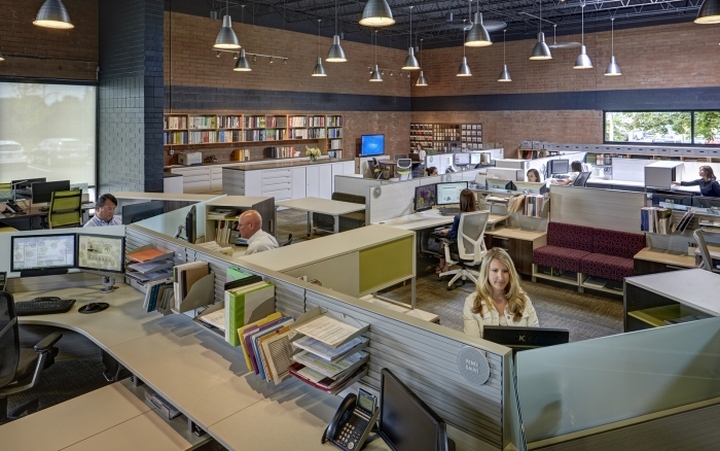
Two main design elements help delineate interior spaces: a folded plane of reclaimed wood and a zone of moveable glass walls. The folded wood plane, made from fallen barn wood, references the firm’s humble beginnings in a home garage. The plane defines the main public space while showcasing Interior Environment’s commitment to material reuse and sustainable practices. The zone of moveable glass walls highlights the latest in office flexibility and client product offerings. Sitting between the static gypsum board ceiling and concrete floor, the walls are intended to be easily moved to accommodate new product configurations. Integration of modular HVAC and electrical modules also allow for quick rearrangement with minimal labor, waste, and disruption to workflow.
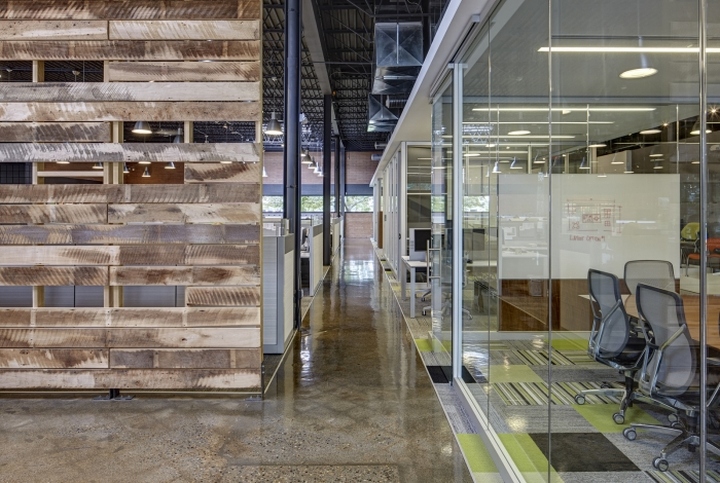
From project onset, Interior Environments and SmithGroupJJR looked to carefully integrate workplace best practices, company culture, and brand identity into the final design. The result was an environment that was not only a successful employee workplace, but a flexible curated showroom highlighting the latest in product offerings. Finishes merge sophistication and playfulness, mirroring the company brand. A neutral palette eschews trends and plays backdrop to the rotating product display. The thoughtful integration of both natural elements and highly engineered products represents the modern spirit of this growing business.
Design: SmithGroupJJR
Photography: James Haefner, Moncur Photography
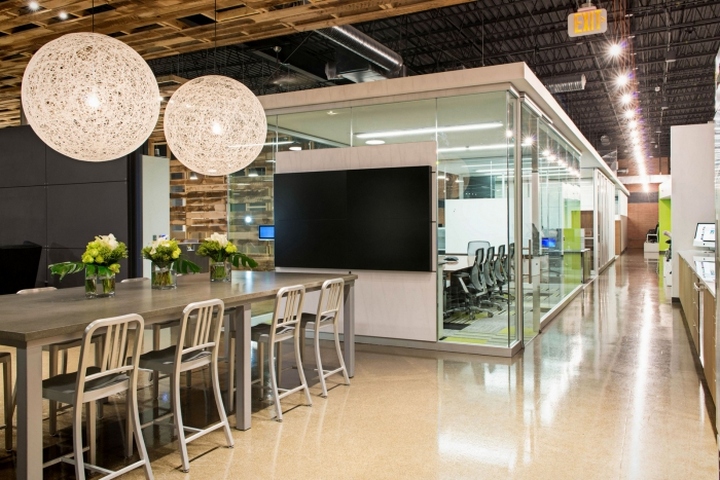
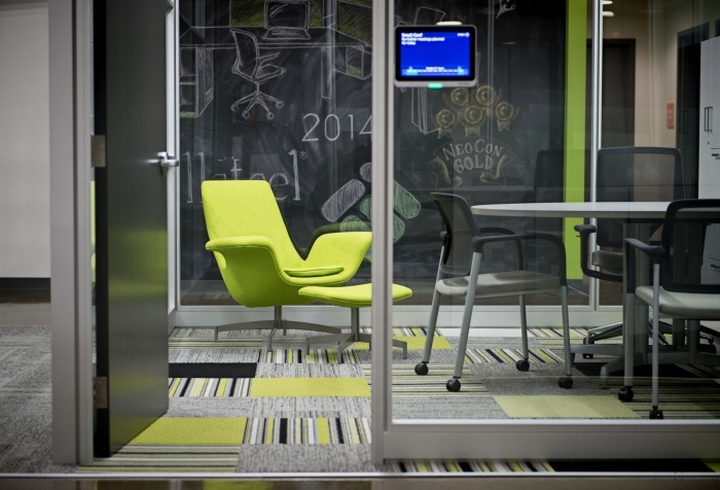
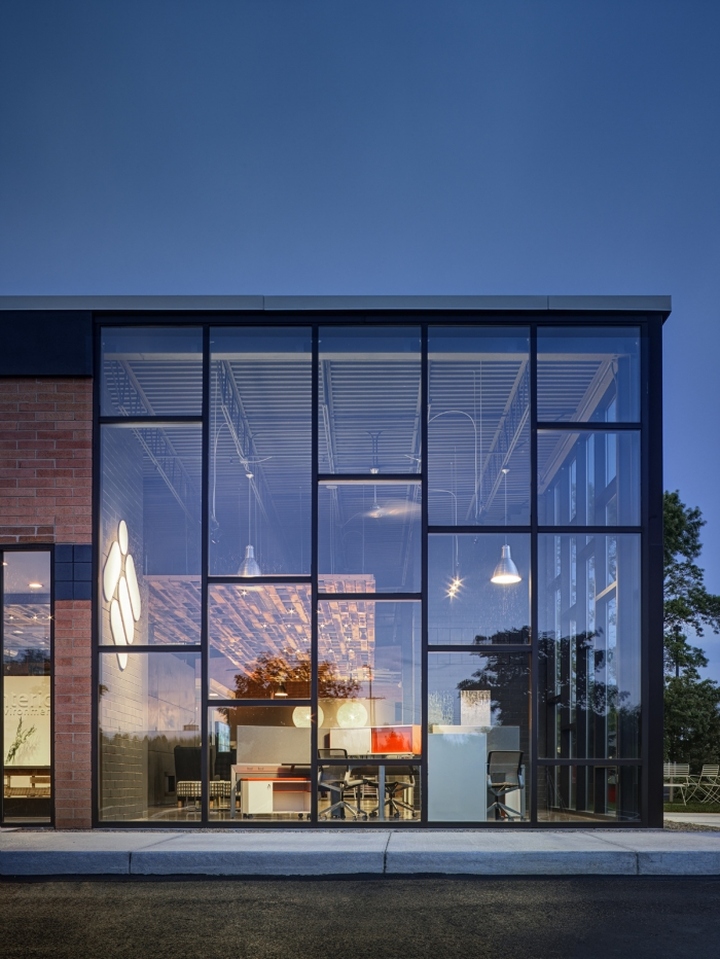
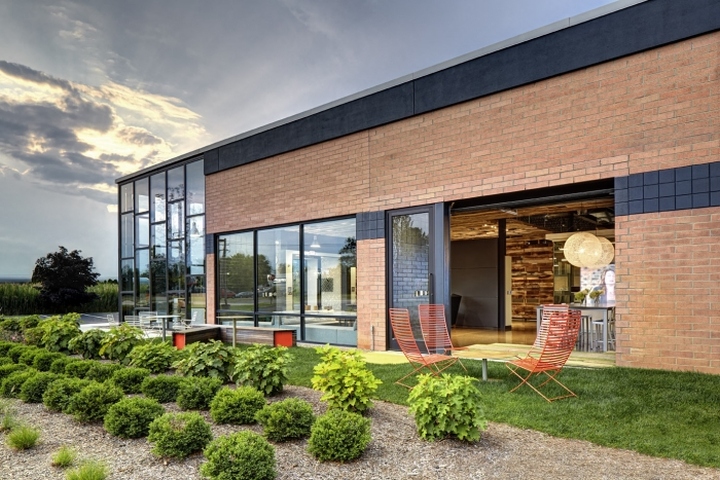
via Office Snapshots







Add to collection
