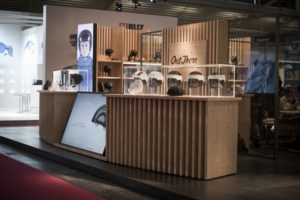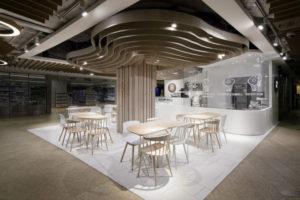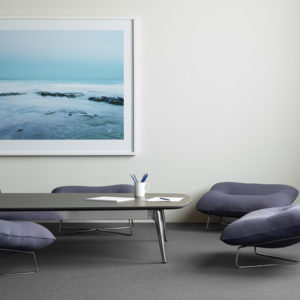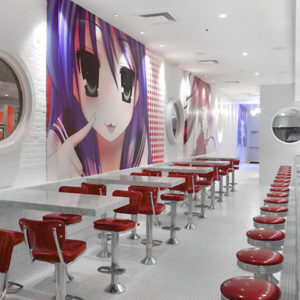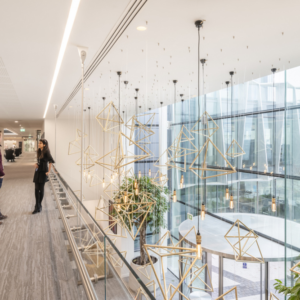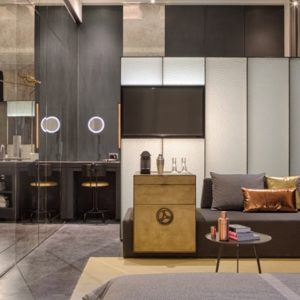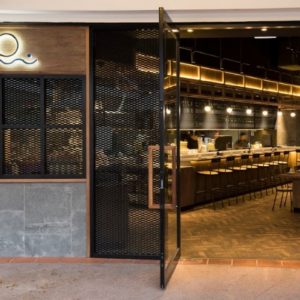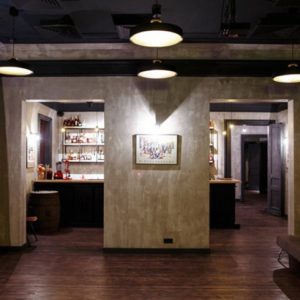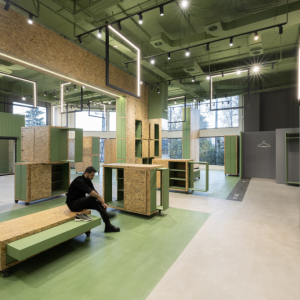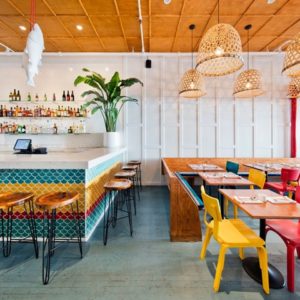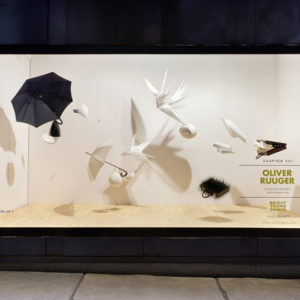
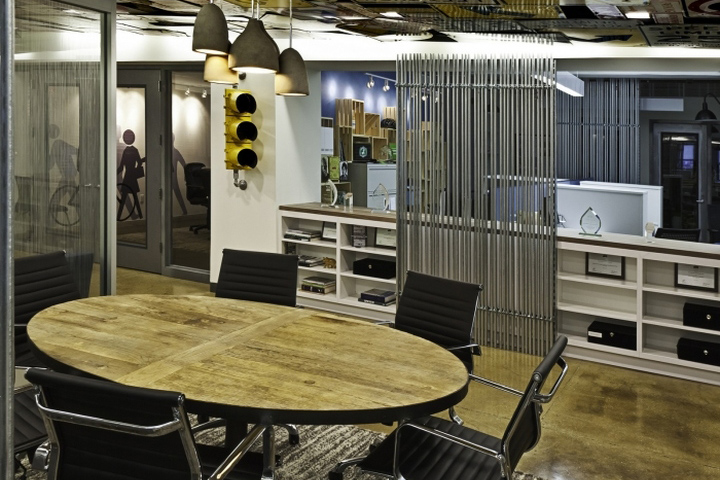

Vocon has designed a new office space for engineering firm Sam Schwartz Engineering located in New York City.

When it became clear they’d outgrown their current office space, leading traffic and transportation planning and engineering firm Sam Schwartz Engineering (SSE) put the pedal to the metal. Faced with escalating rents in their increasingly popular Houston Street neighborhood in New York City, and a rapidly growing roster of employees, SSE decided it was time to relocate to a more affordable space – one that would provide room to grow as a company while also inspiring a transition to a more collaborative open work environment.
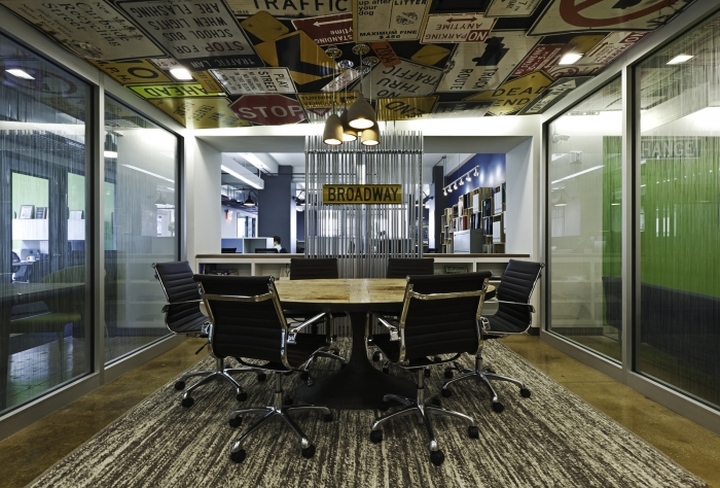
After meeting with several firms, SSE finally found the right partner in Vocon, one of the largest design firms in the country and one of the top 40 design firms internationally. The companies shared common values and a mutual focus on using workspace design to help achieve the company’s objectives and enhance their culture. While SSE didn’t want to lose their heritage of teamwork and camaraderie, they did want to transition away from a privatized office environment to a more modern, collaborative atmosphere, one that would help them attract new talent to the firm. Vocon’s strategy focused on leveraging the design to help create an understanding of what SSE does – a type of engineering that is often overlooked but one that is critically important for our world to function.
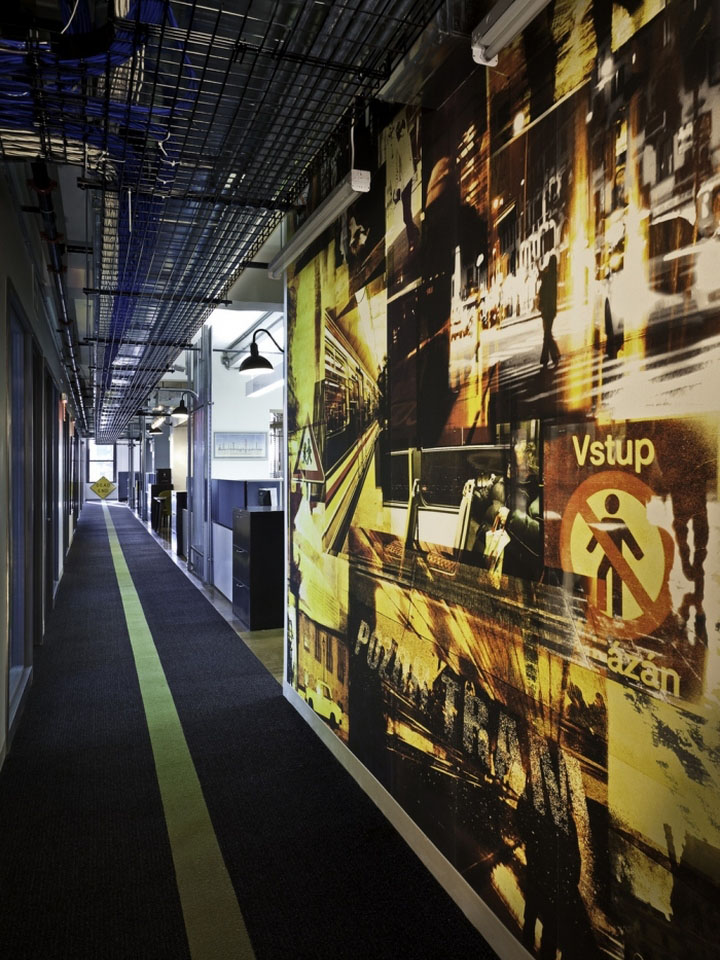
Traffic is brought to life in the space by incorporating materials from the streets into the office design, creating a kitschy vibe that well reflects SSE’s fun-loving corporate atmosphere. While elements like traffic signs were found sporadically in SSE’s old space, the new design emphasizes these elements by bringing them prominently together in several key spots, especially the reception area. The one-of-a-kind reception desk was created from railroad ties and the ceiling is densely covered in traffic signs. In other areas of the office, traffic lights are used to signal conference room occupancy, silhouettes of pedestrians adorn the walls and high-traffic zones are noted with stripes down the center of the carpet to create the sense of a roadway.
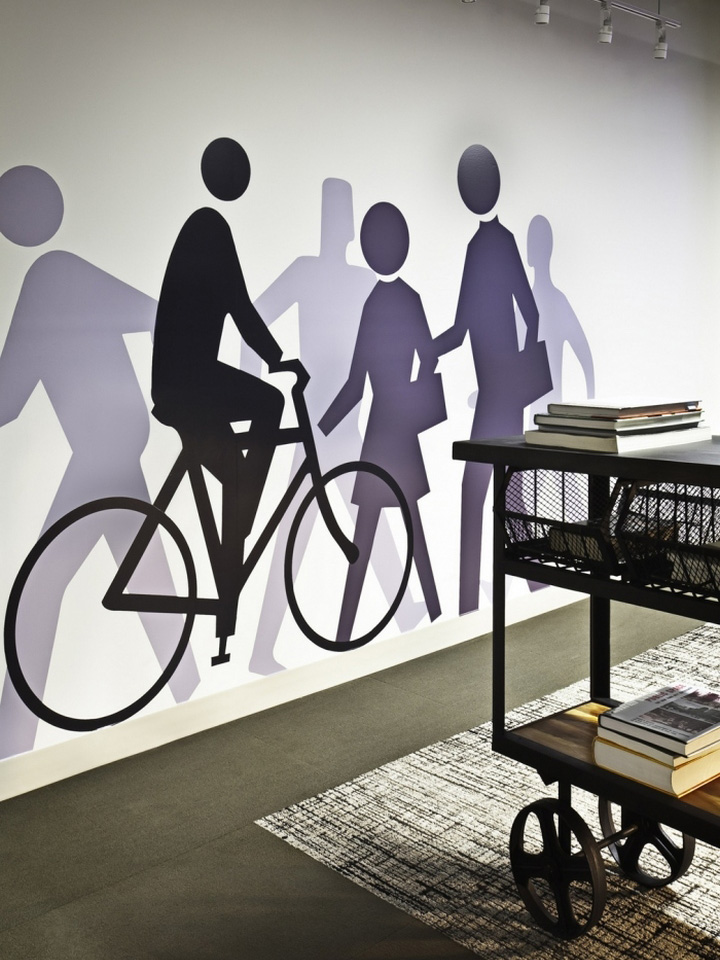
Emphasizing their new more collaborative environment, the few private offices all have glass fronts and exit into the open office area, ensuring no one is segregated and all employees are within close proximity. Benching solutions also were used both to increase collaboration and allow for flexibility should additional employees need a workspace. Unique sliding cubby units create privacy between the areas of the benches, while providing the same amount of storage offered in the previous space. The cubbies can be moved closer together if needed to create an extra space for a new hire, allowing SSE to increase or reduce density as the company moves forward.

The design not only visually expresses SSE’s goals, but it also adheres closely to another important design objective: respecting the project’s budget. To stay on budget – while still creating a dynamic and engaging space – Vocon worked closely with SSE to find alternative design methods that would meet the company’s functional needs and stay true to the visual expression of the design. One method was developing a unique way to carry power and systems throughout the space. While traditionally electrical wiring is carried under the floor, Vocon created electrical conduit screens that act as privacy barriers but also run power and data through them. Other budget-saving measures included incorporating the existing concrete floor into the design, purchasing interesting non-corporatized fixtures from vendors such as Etsy and Home Depot, and touring city storage bins to find traffic signs and lights to add to the space.
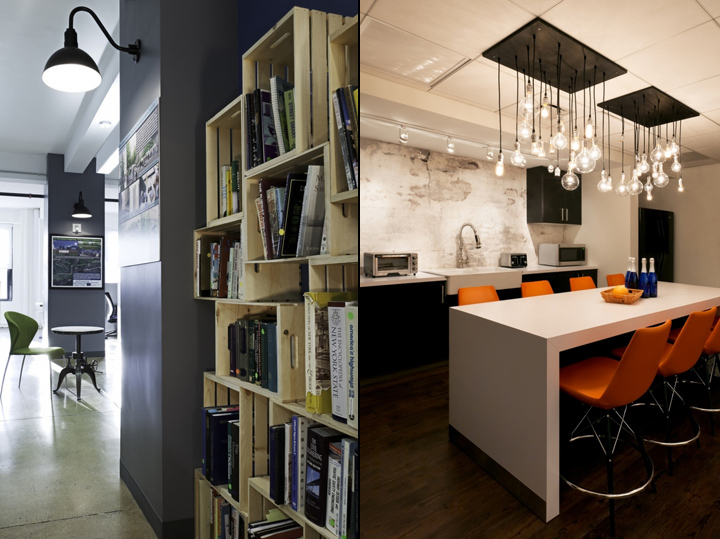
Since their May 2014 move-in, SSE’s new space has served them exceedingly well. The company continues to go full-speed ahead, attracting new employees and working together to fix the traffic jams of tomorrow.
Design: Vocon
Photography: 51 Art Studio
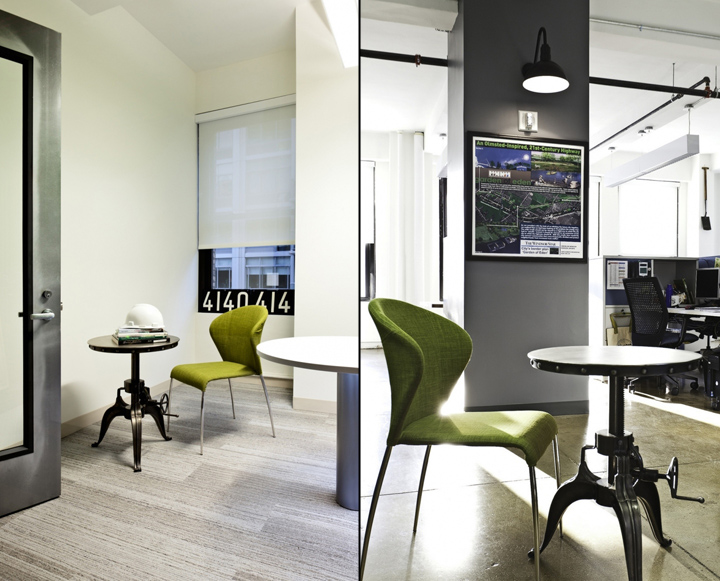
via Office Snapshots







Add to collection
