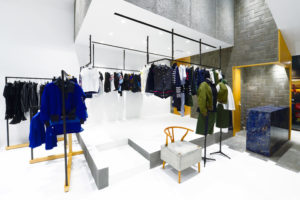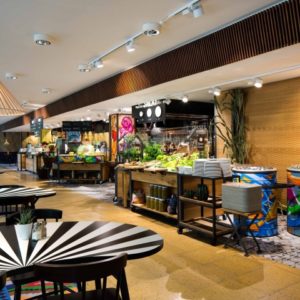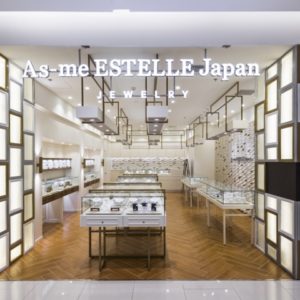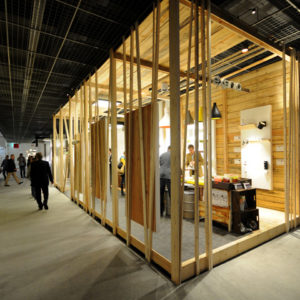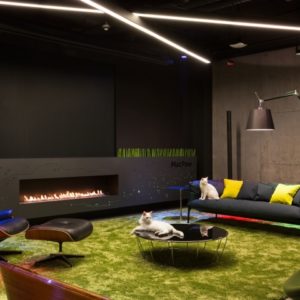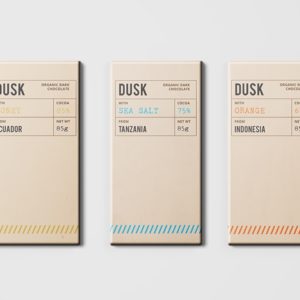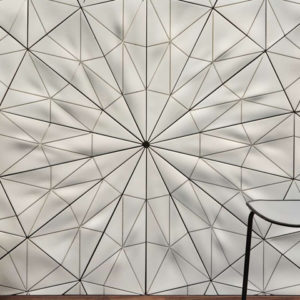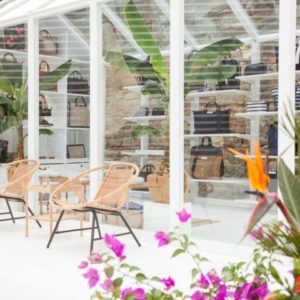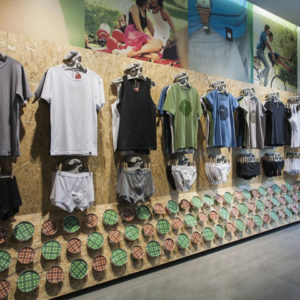
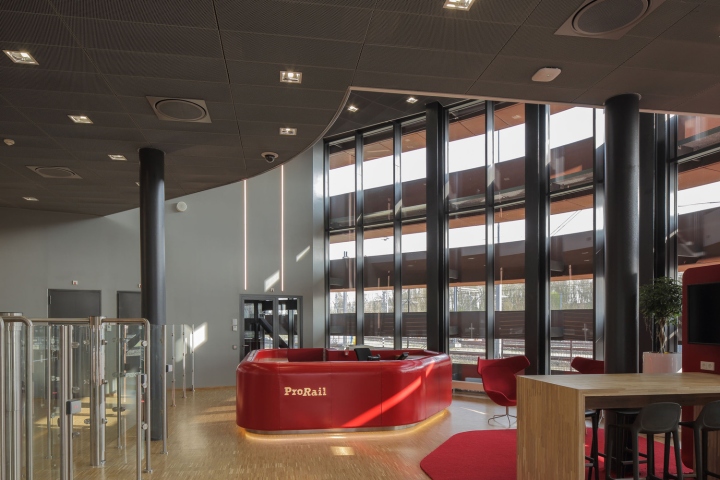

ProRail’s new train control centre in Utrecht is the dynamic heart of ProRail’s train services in and around Utrecht. Two possible locations were proposed during the selection phase, one in the centre of the city and one at the intersection of the railway lines from Amsterdam and Woerden. Part of the assignment was to determine the choice of location that would best meet ProRail’s requirements and objectives. Ultimately the building was positioned directly alongside the railway tracks to make the relationship between the activities on the work floor and the passing trains outside as visible and tangible as possible.
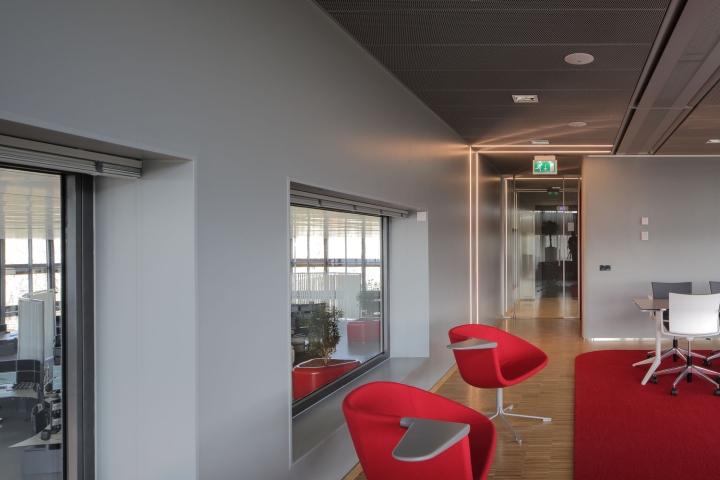
The train control centre has been given an identity that makes it immediately recognisable as a dedicated railway operation structure. Horizontal lines in the outer façade mimic the horizontal lines of the railway tracks and overhead wires. The dynamics of the railway yard are echoed by the exterior. The use of COR-TEN steel and glass results in an industrial and robust look & feel. The custom-made louvres give the building a completely unique appearance.
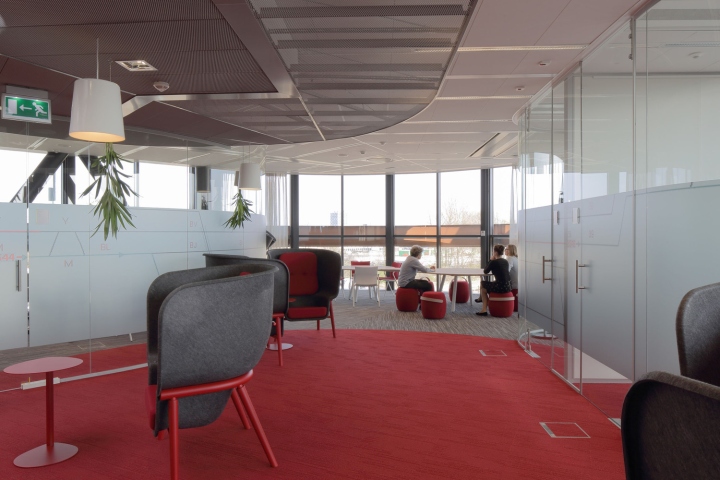
The shape of these louvres varies with the orientation. On the north side, where shading is not required, the louvres have a narrow and almost horizontal profile, gradually changing into a broad and steeply slanted profile on the south side, where intense direct sunlight during the summer is blocked and heat is reflected. This gradual change of shape creates a dynamic effect. Viewed from a passing train the façade appears to be moving.
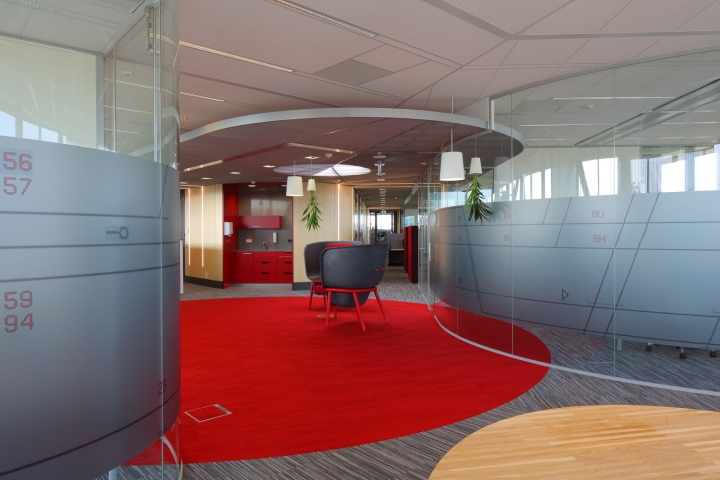
The interior design is a contemporary reference to ProRail’s historical context. For example, the load-bearing structure of the building is exposed just like that of a classical railway bridge. The focus of the design is on the 100 employees who work at the train control centre. They must be able to perform their tasks as accurately as possible. The train control centre includes a signalling room measuring approximately 1,000 m². This is a large open space from which all employees have a view of the railway tracks and the surrounding area. A technical floor for ICT equipment is constructed below the signalling room. This approach ensures optimum operational flexibility as work can continue in the signalling room during maintenance and when modifications are implemented.

The interior climate control is based on sustainable principles. The orientation of the signalling room, the design of the outer façade, triple glazing, hybrid cooling machines and an “Energyroof+” (solar energy collector system in the roof) contribute to creating a comfortable working environment with a generous amount of daylight. In short, a place you can be proud of!
Architects: de Jong Gortemaker Algra
Project Team: Maurits Algra, Tycho Saariste, Karen Glandrup, Franke van den Broek, Mike Zelke
Photographs: Christian Richters
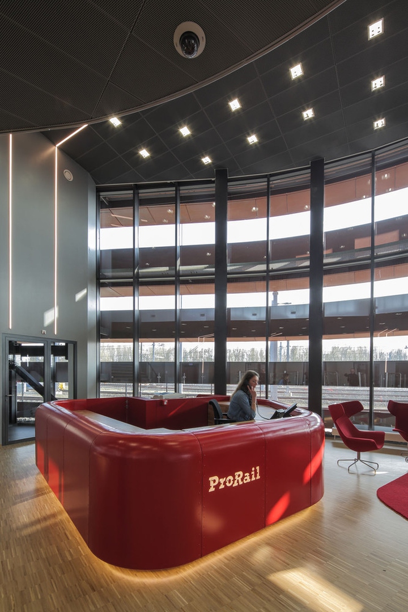

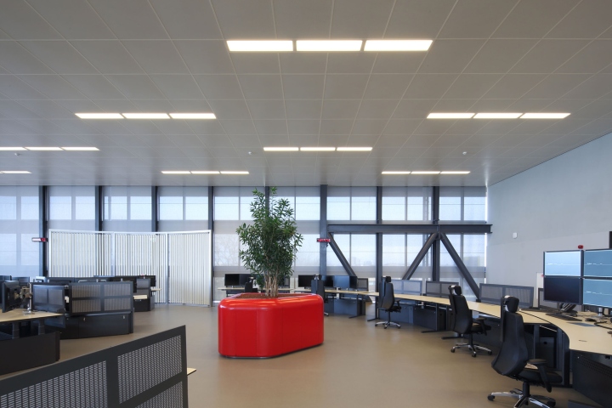
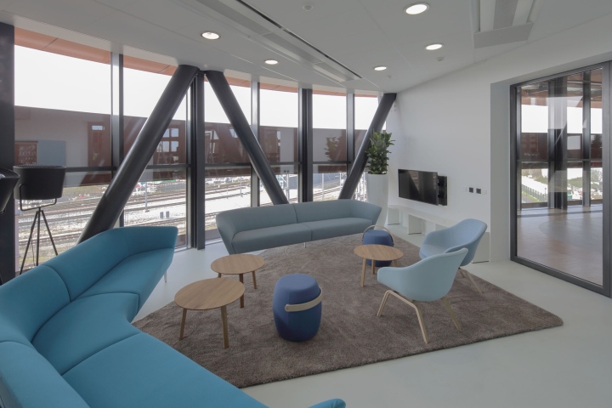
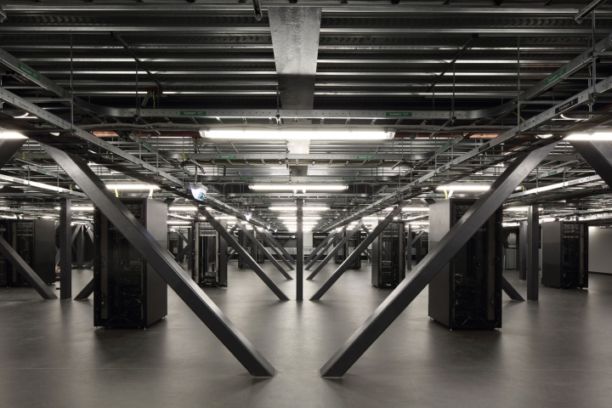
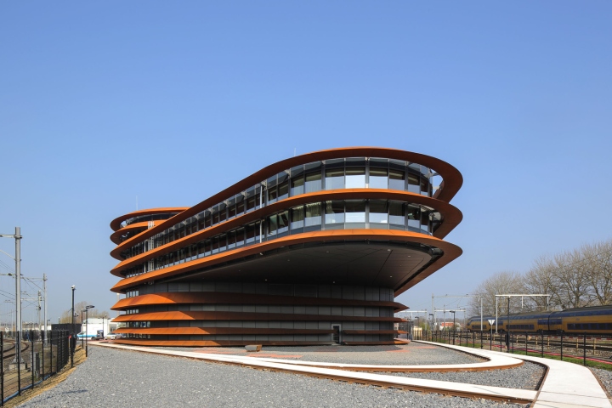
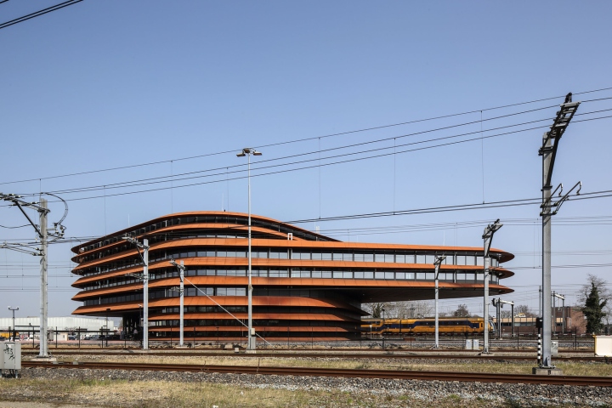
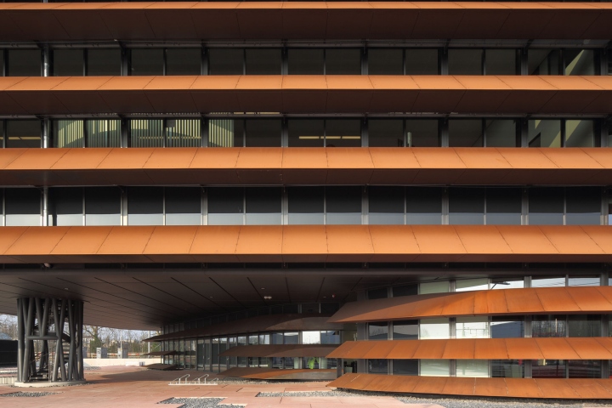
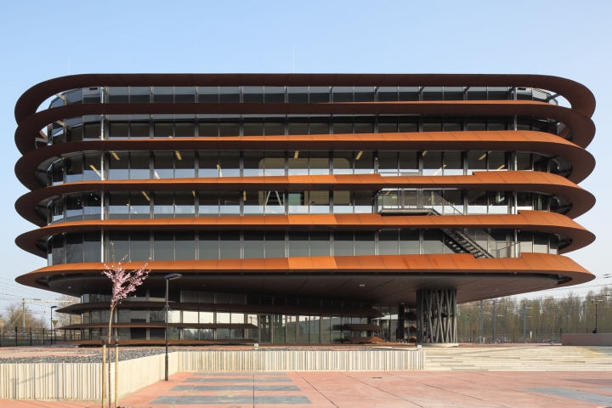
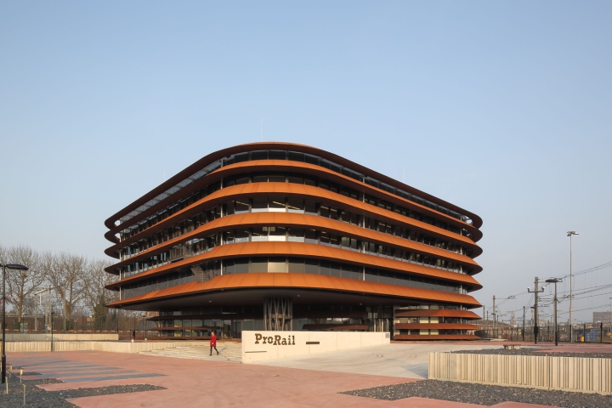
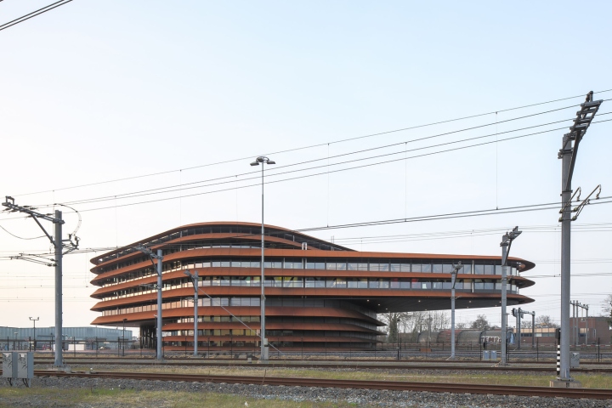
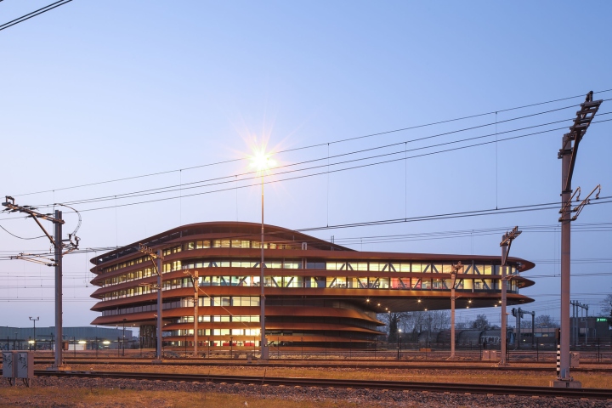
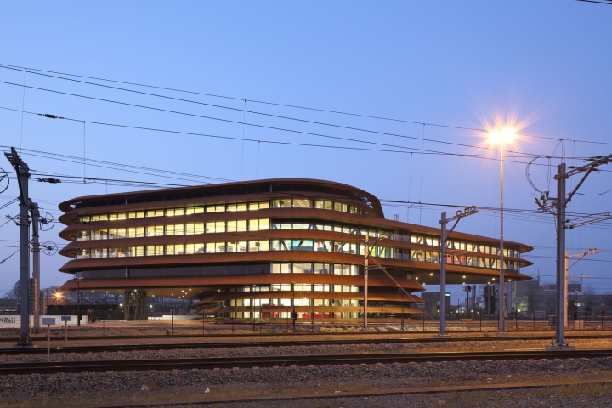
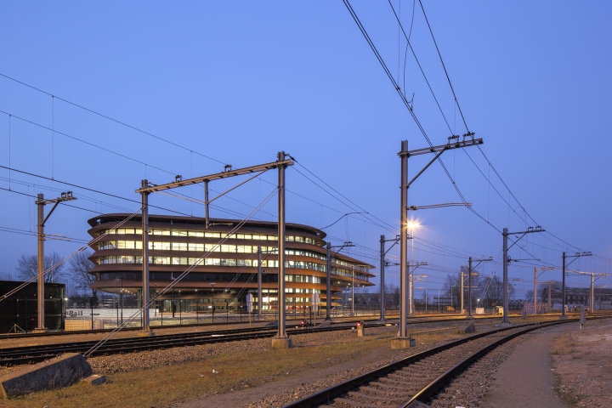
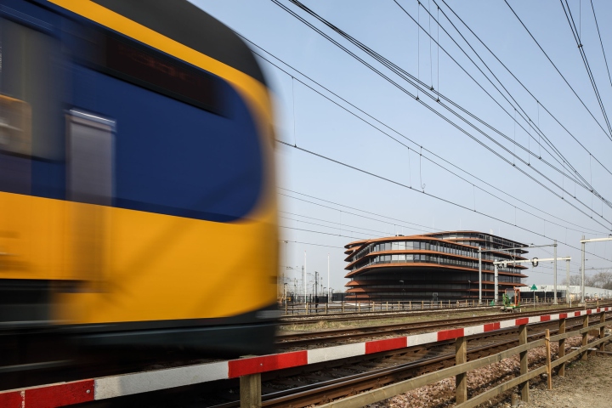
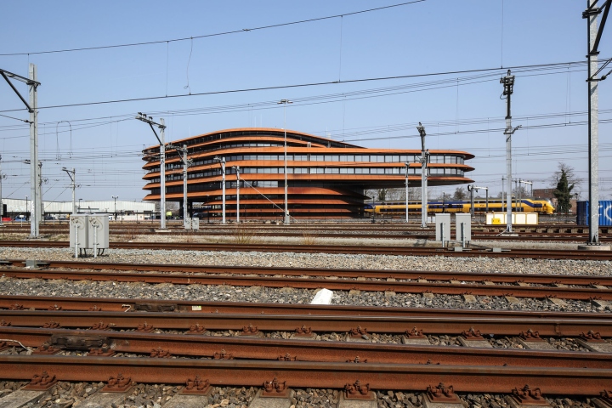
http://www.archdaily.com/639305/train-control-centre-utrecht-de-jong-gortemaker-algra





















