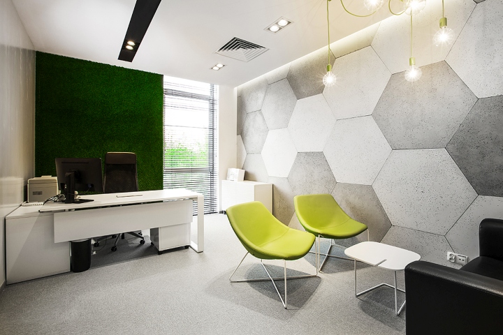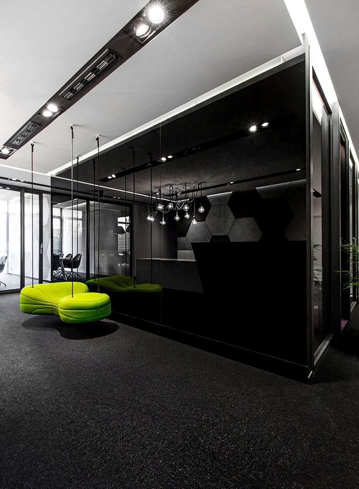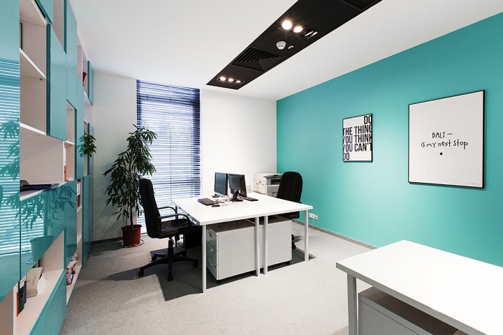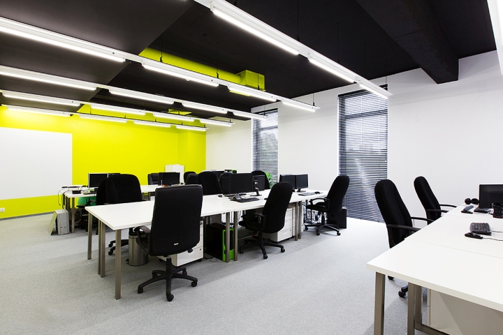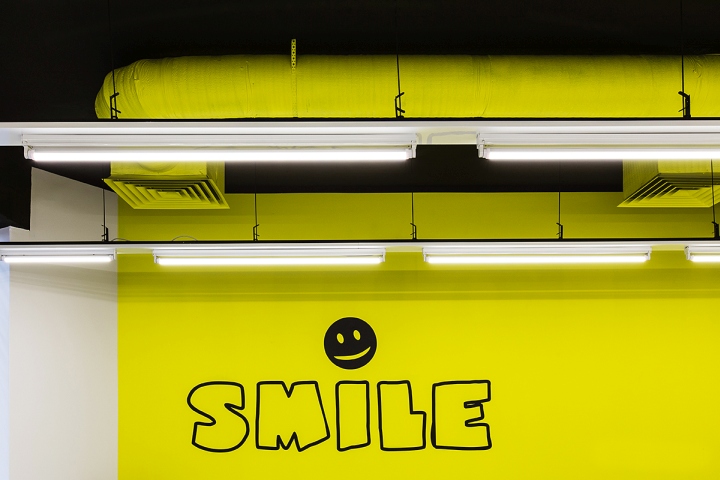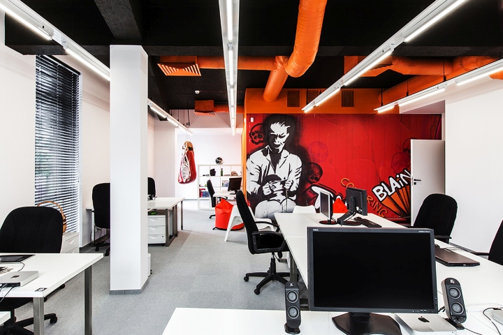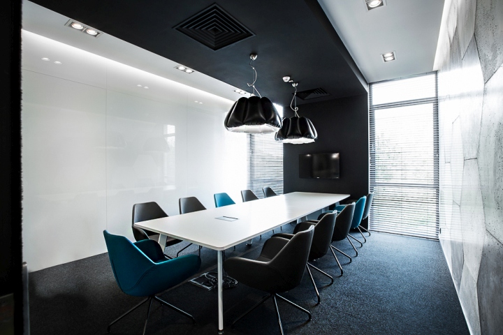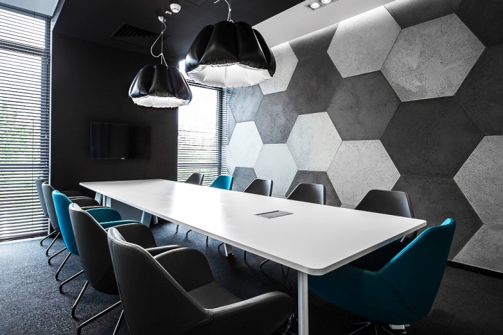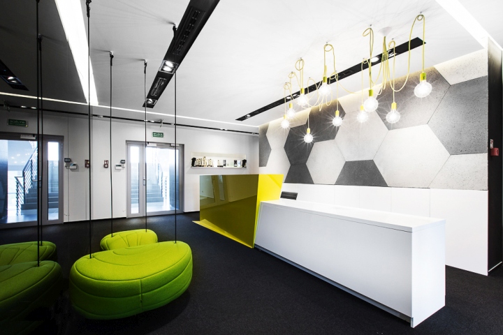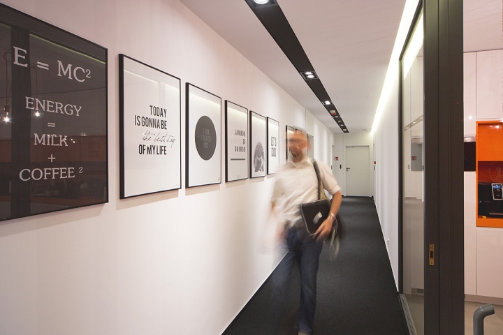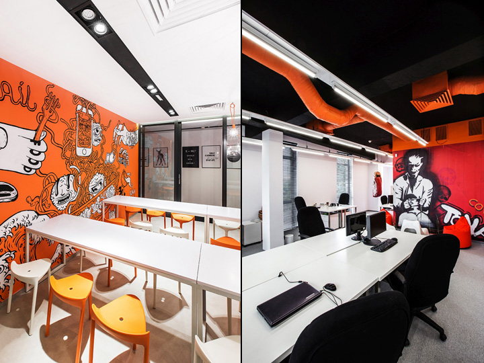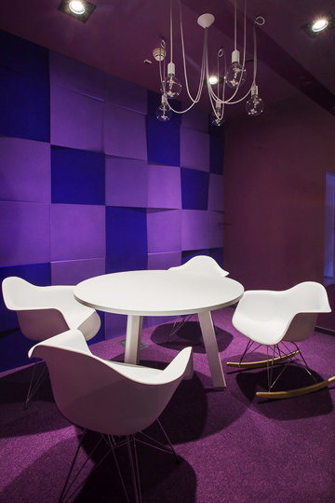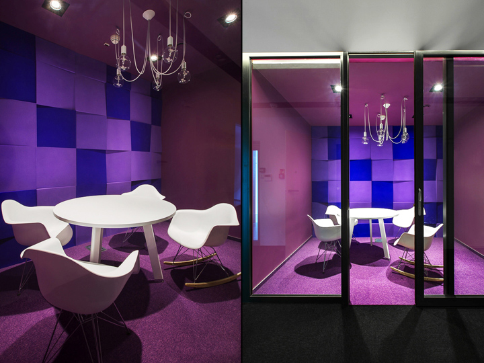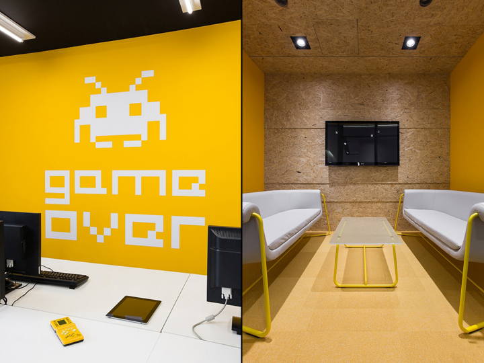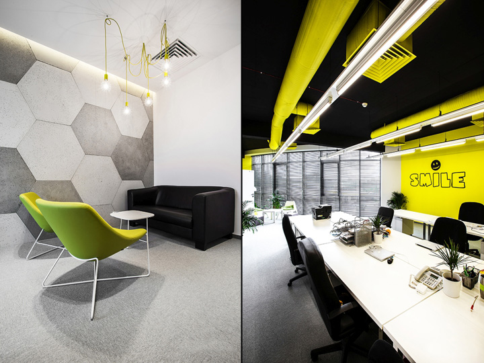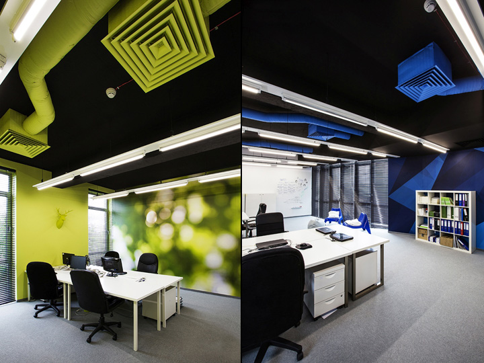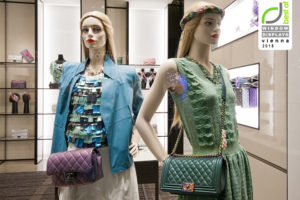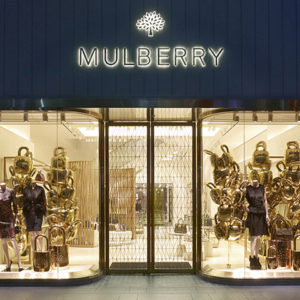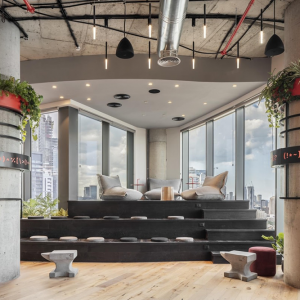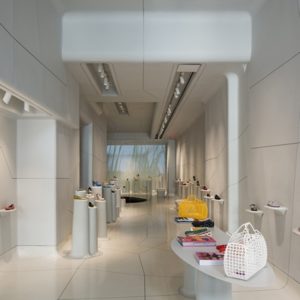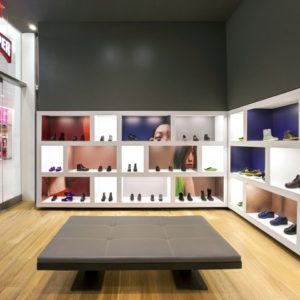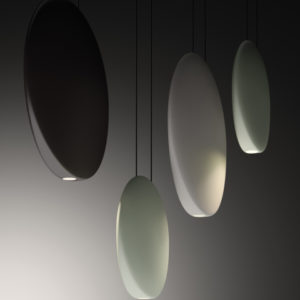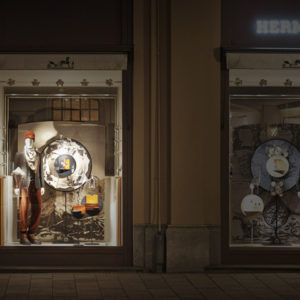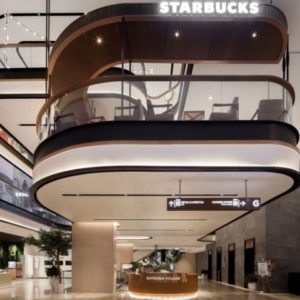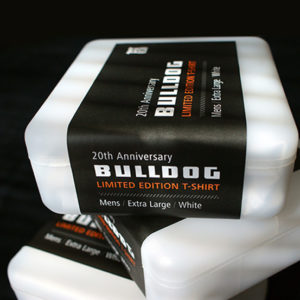
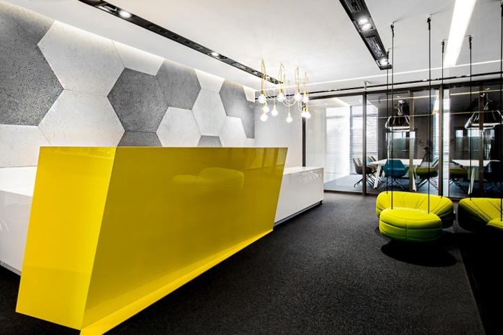

In partnership with the Mokaa architectural firm, we have designed and furnished a very attractive and modern office environment for our growing staff. The arrangement of nearly 700 m2 (7,534 sqft) provides comfortable open spaces for our sales, marketing, IT and customer support teams in addition to private management offices and a large reception area.
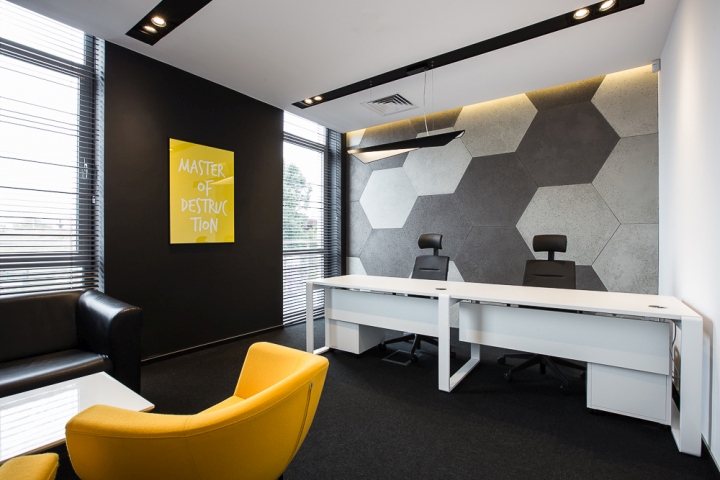
A spacious main conference room greets visitors and three more meeting rooms are available for smaller groups to brainstorm and discuss the day’s work. Bright color themes throughout the entire office set an energetic mood and mirror our bright outlook on our mission.
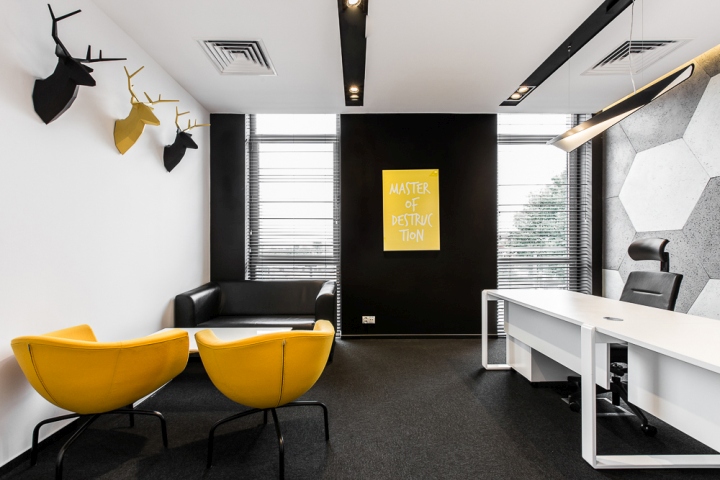
On top of the lively colors, the atmosphere is enhanced by sunlight from numerous large windows on all sides.
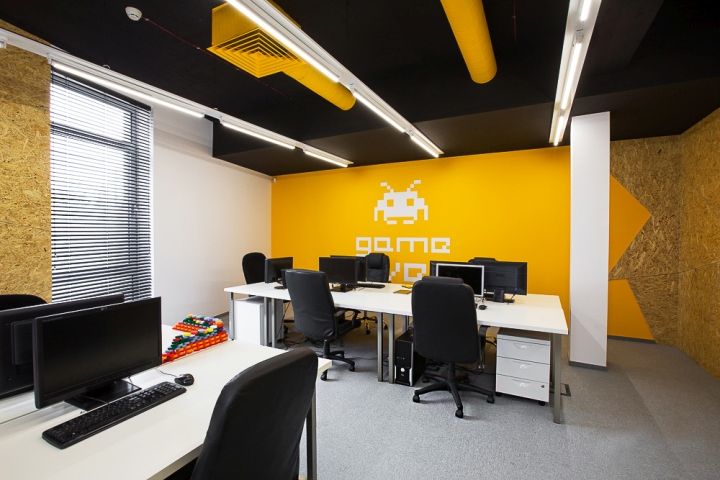
An open plan common kitchen area is where we take a break to grab a bite to eat or make some coffee with a huge electric orange psychedelic take on lunch as a backdrop. Enjoy your drink on the hanging swing just around the corner!
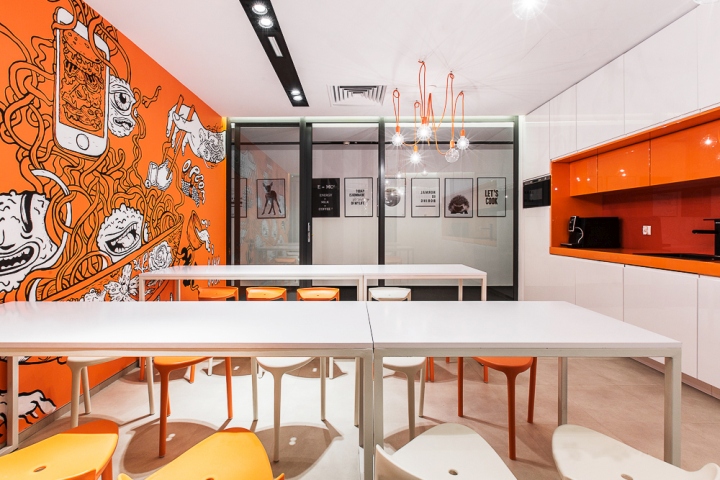
Quirky wall design accents give personality to different spaces through the use of elegant cut stone, wood, cushioned pads and grass. Yes, grass.
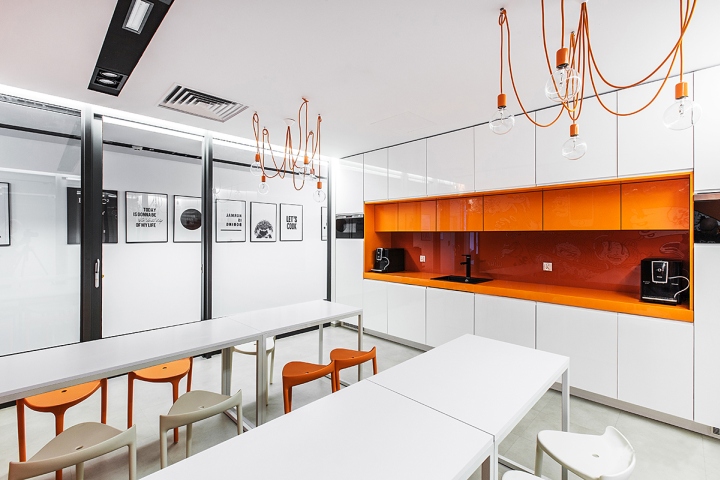
Overall, the atmosphere is warm and welcoming to visitors and engaging and stimulating for our staff. Providing the comforts of home while meeting the demands of a work space is not an easy task but a visit to FreshMail’s offices will show you exactly what that balance looks like.
Design: Mokaa
