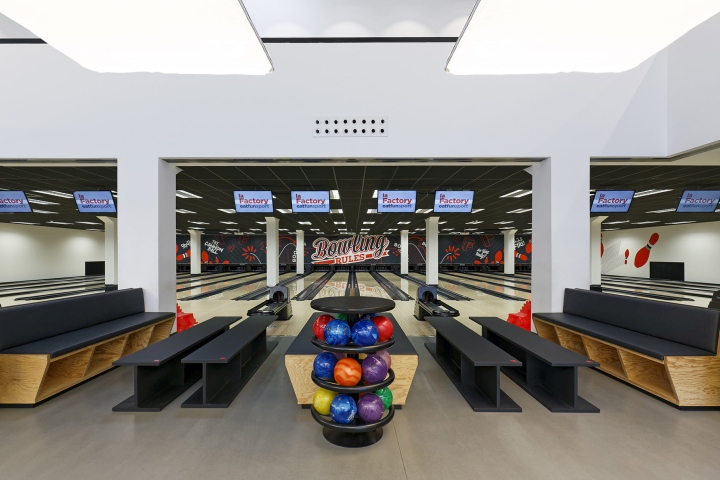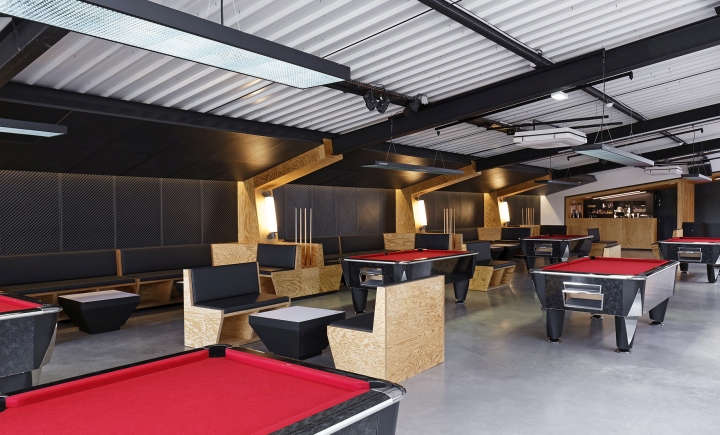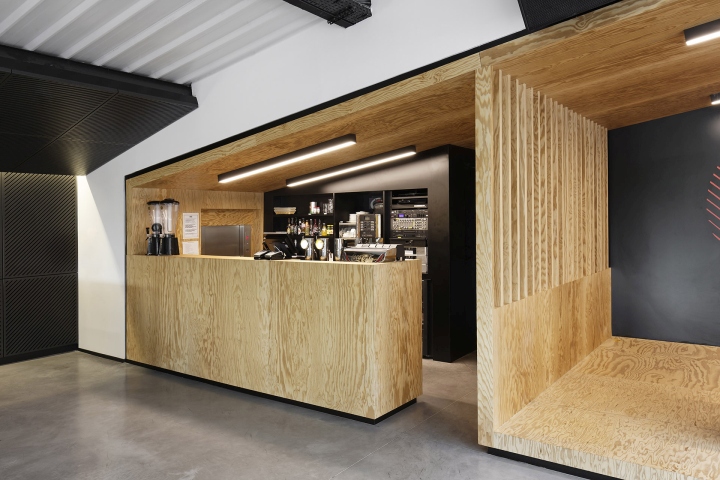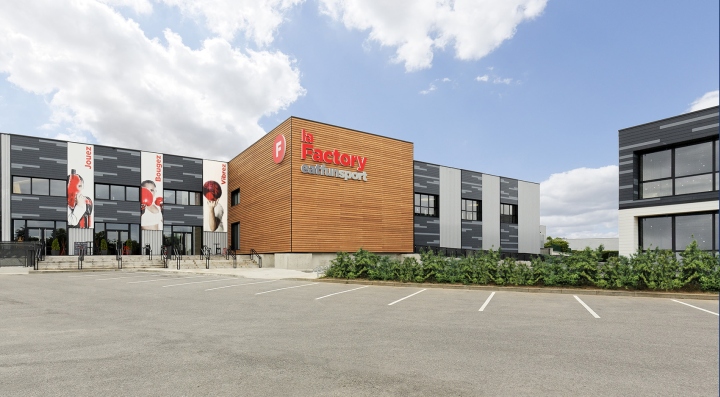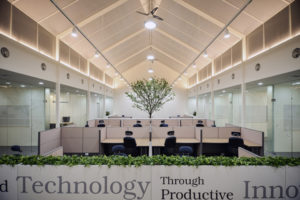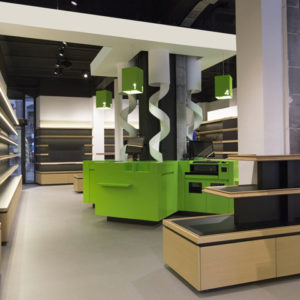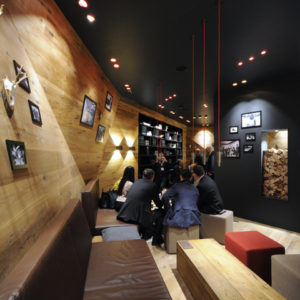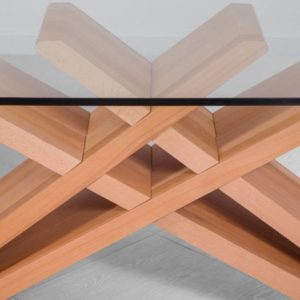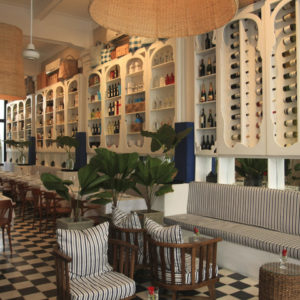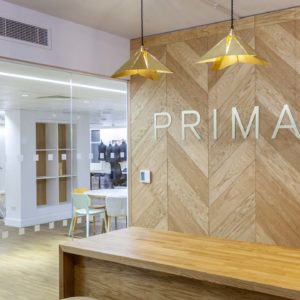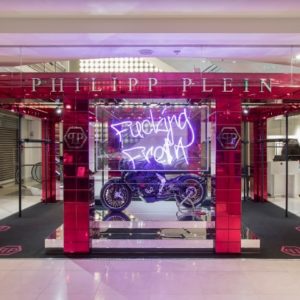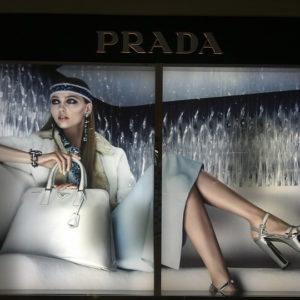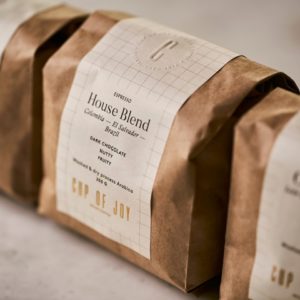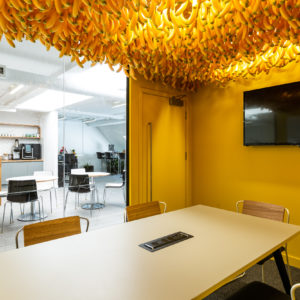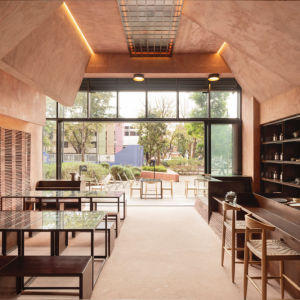
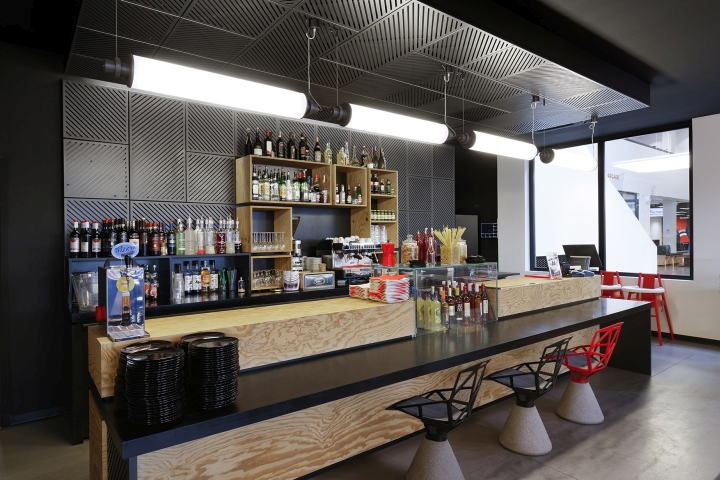

Agence Costa was asked to transform a former carpentry and metal-working factory into a leisure center. The Factory now revitalizes a suburban area which otherwise offers very few things in terms of leisure activities. The project includes a bowling alley, a restaurant, a fitness center, a laser game, two bars and a billiard room.

The central idea around the project was to preserve the spirit of the factory. We thus decided to keep the hydraulic ramp and to give it center stage. The metallic structure of the industrial building was painted in black to enhance the spirit of the place. The different spaces are organized around the bowling area and its 360° bar.

Costa Agency’s proposal was a global project including architecture, furniture design, but also graphic communication. The factory was preserved in its original character, and yet completely rearranged. The building space was expanded to fit the bowling alleys. A second two-story building, with stores and offices, was also included in the program.
Architect / Project Manager : Dimitri VRONSKY / Agence Costa
Graphic Design : Stéphane SARDET
Photographer : Olivier Helbert

