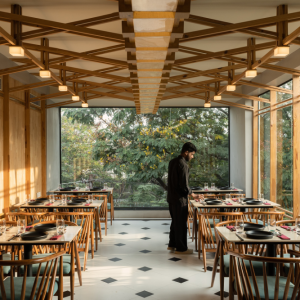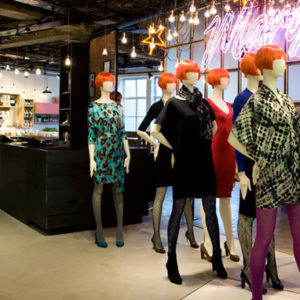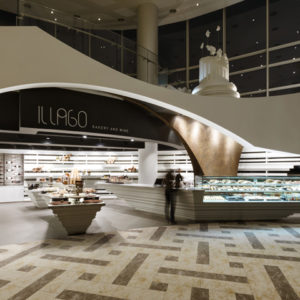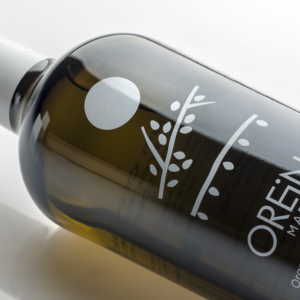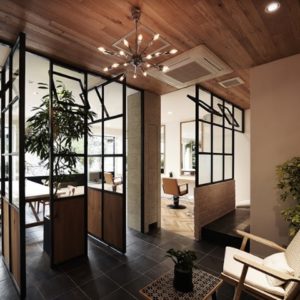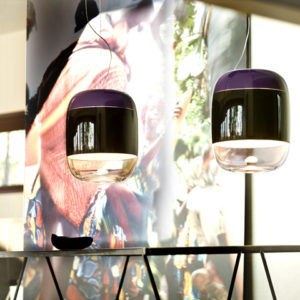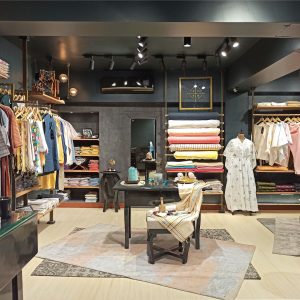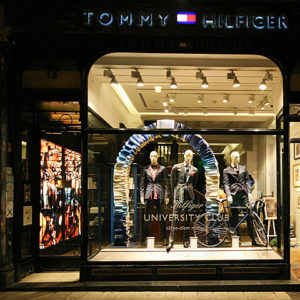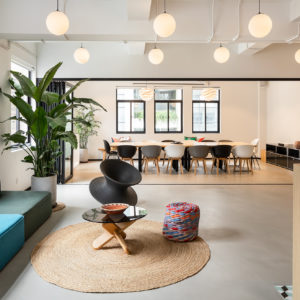


This project is an extension for KIMONO, a Japanese restaurant located in the center of Hanoi, Viet Nam. The extension is the fifth and sixth floor of the existing restaurant. These additional floors supply private dining rooms for guests. Considering the irregular existing structural plan, we used curve walls to make a diversity of spaces with a soft and comfortable atmosphere. The triangular spaces where the curved walls meet each other became “Light Tubes”.
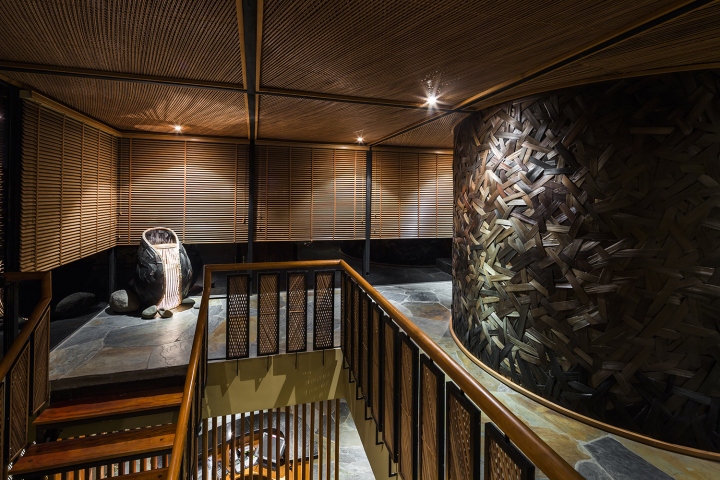
The Light Tube and the interior were inspired by the way Vietnamese traditional lamps are knitted together by hand. The traditional technical skills of craftsmen have been applied to make the architectural elements, including not only doors and partition walls but also ceiling and handrails. Each element comes together to create a unique but comfortable space.
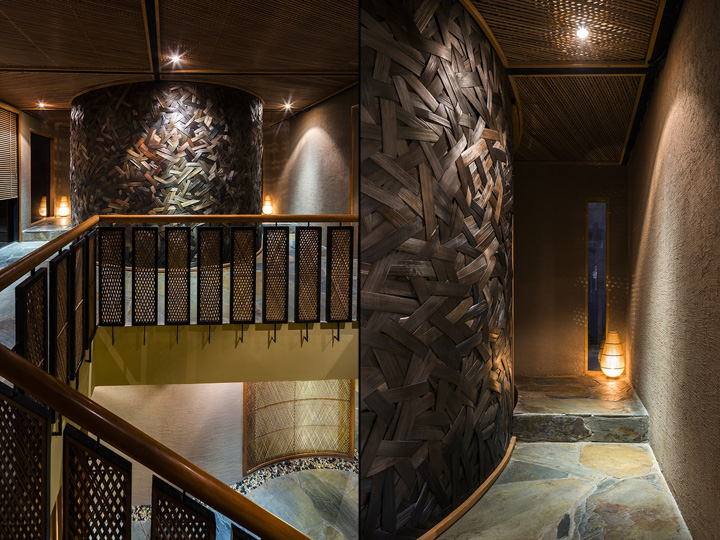
The dimension and proportion of the bamboo material has been studied to create a soft, light feel, as opposed to a conventional solid wall. To implement this project in detail, we worked very closely with Vietnamese craftsmen to find out the best applicable knitting patterns. The bamboo wall harmonizes with other natural materials; wood and stone. The dining rooms host the enjoyment of quality food, offering the quiet spirit of handicraft and workmanship for guests, even in the middle of a busy city.
Architects: NH Village Architects
Architect in Charge: Tran Dai Nghia, Hiroomi Takemori
Construction management: NH VILLAGE ARCHITECTS
Photographs: Hiroyuki Oki
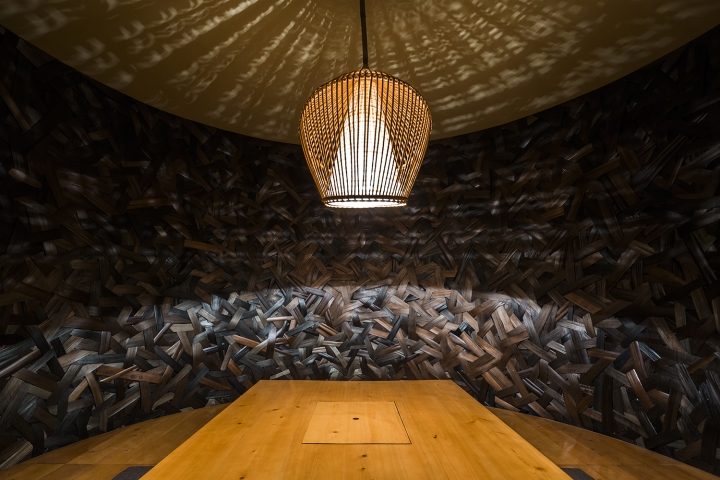
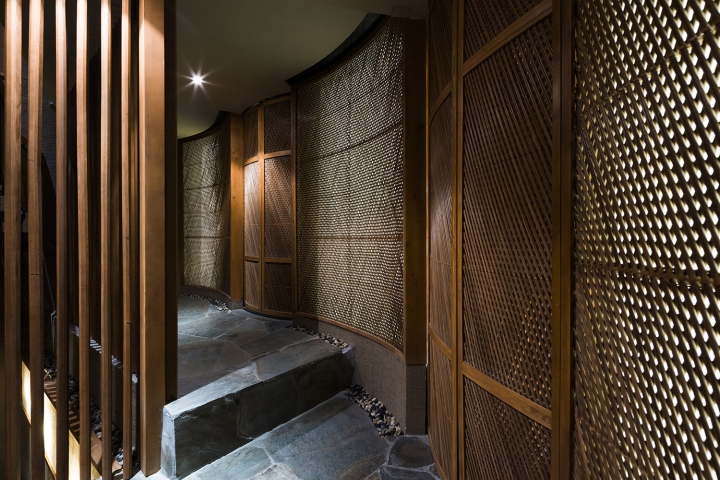
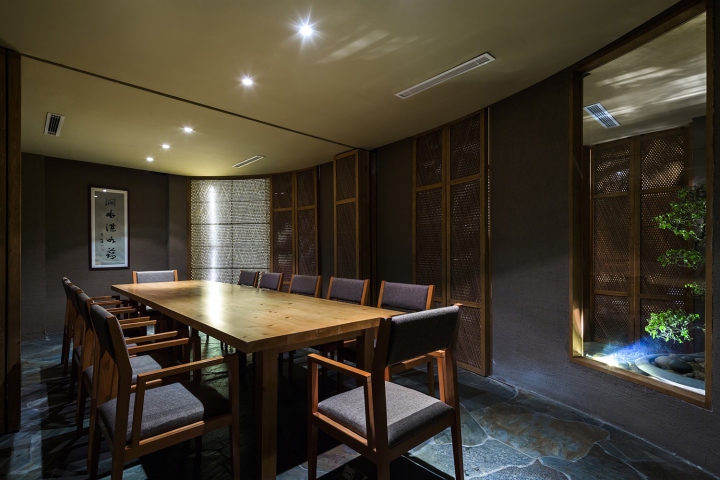
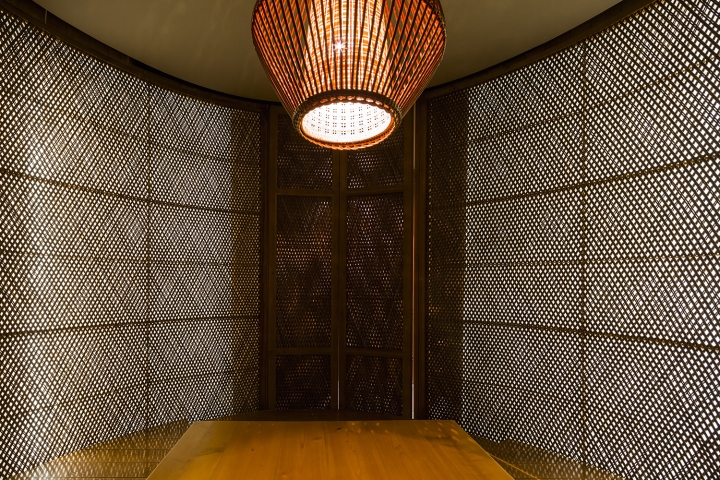
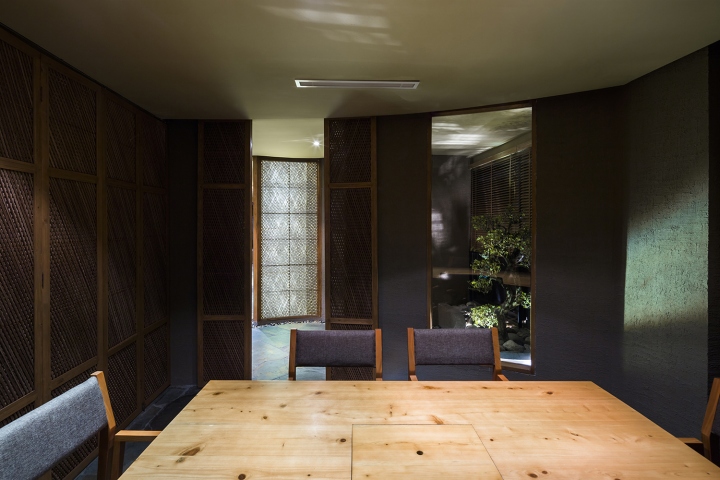
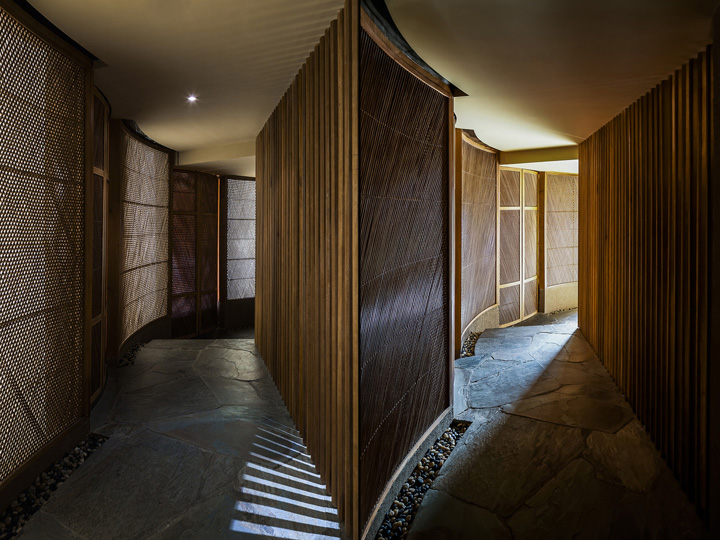
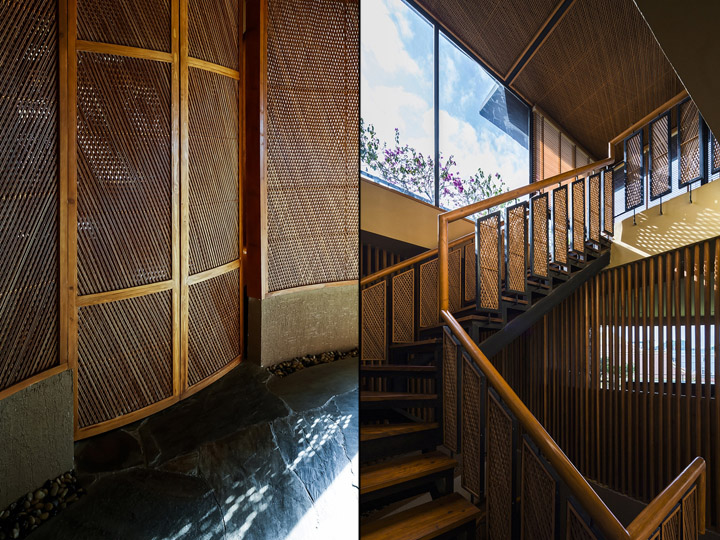
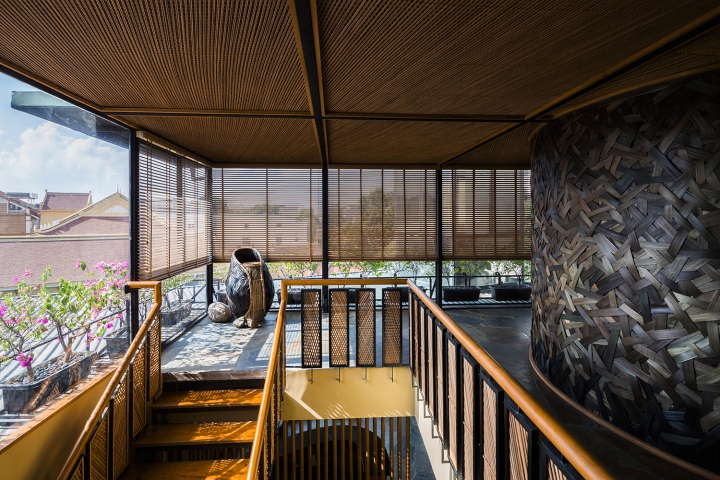
http://www.archdaily.com/789184/kimono-nh-village-architects













