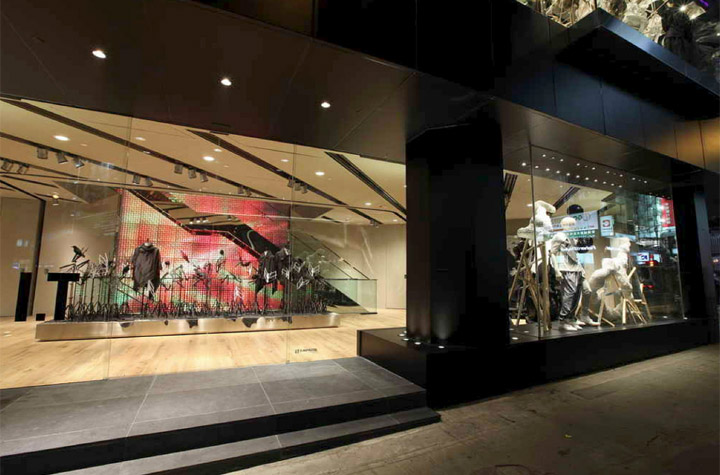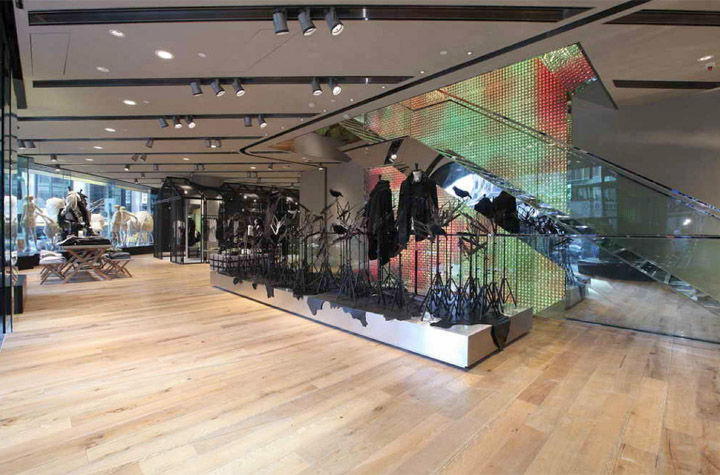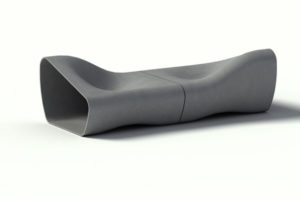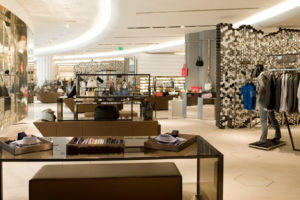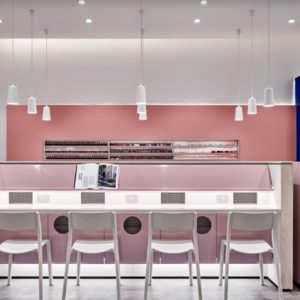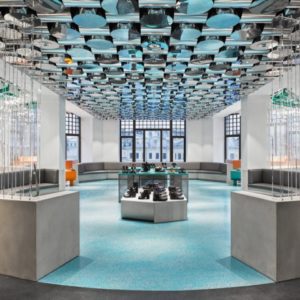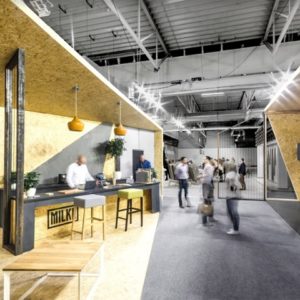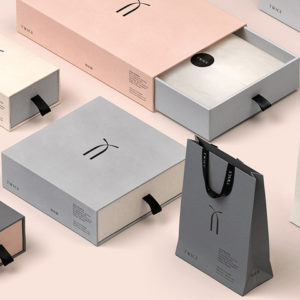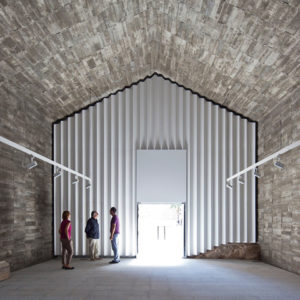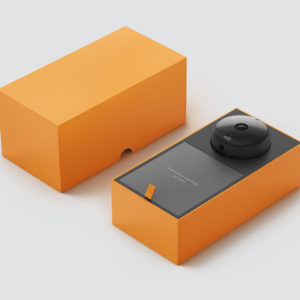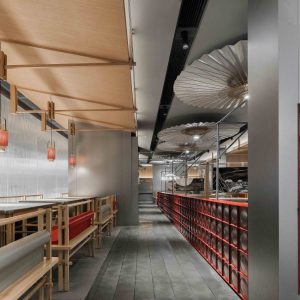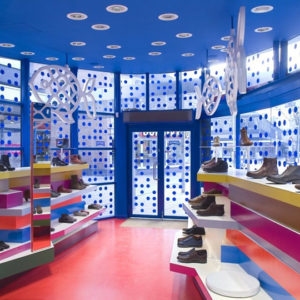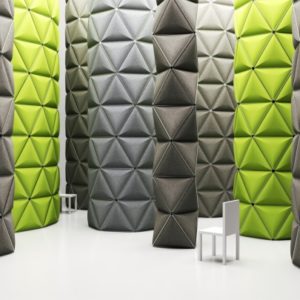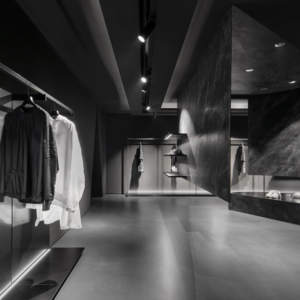


For this new multi-brand store by the leading fashion retailer, I.T., Katayama designed both the building as well as the interior, which consist of four floors including the basement. Katayama chose mortar for both the exterior and most of the common areas in order to maintain consistency while accommodating each of the designer’s varing styles. The basement level which houses the menswear department has an industrial-like ‘warehouse/factory’ theme. The ground floor which houses IT’s private label has a “Military” theme with the usage of harder materials. The second floor which houses younger and more casual brands has the feeling of a street in a residential neighborhood. The gallery-like third floor houses the more elegant luxury designer brands has curved walls that may give one a sense of distorted balance. Katayama wanted create an exciting shopping experience by giving the sense of constant change and the sense of multiple stores on each floor.
There is also a BAPE STORE® with its own entrance on the ground floor. There is a connection to multi-brand I.T store on the second floor to allow traffic flow.
The LED display at the atrium that penetrates through the entire height of the building was developed with graphic designer Simon Taylor of TOMATO. The entertaining space where one would never be bored is amplified by this ever-changing display.

