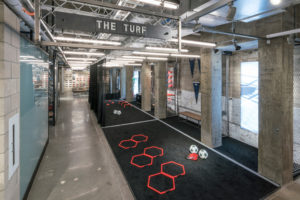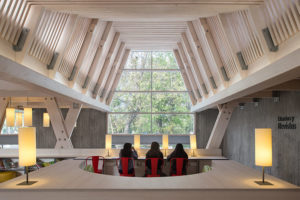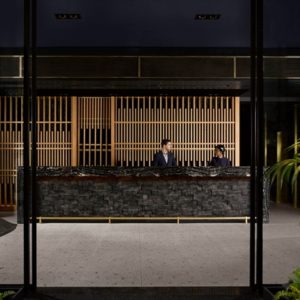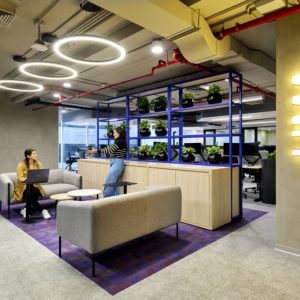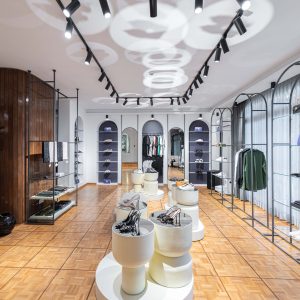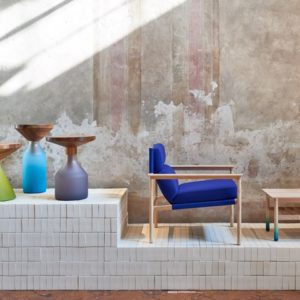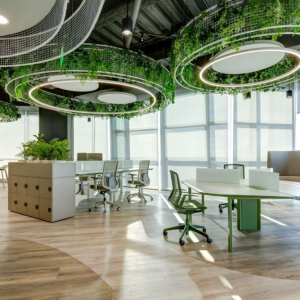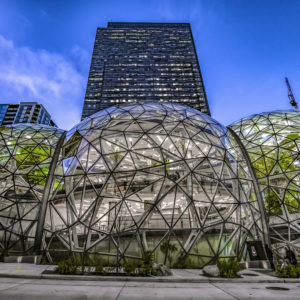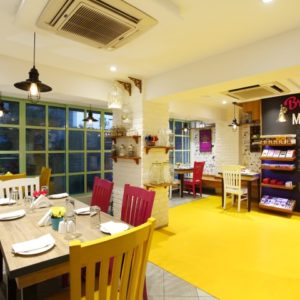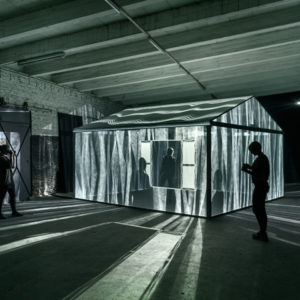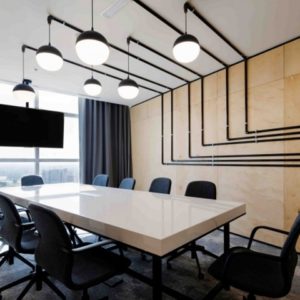


DesignLSM, have recently completed work on the launch of the Galvin Greenman pub in Chelmsford, Essex. Galvin Greenman is the latest venture from Michelin stared chefs Chris and Jeff Galvin who have gone back to their hometown of Chelmsford to transform the 700-year-old Greenman public house in Howe Street into a new ‘Great British Pub’ for the 21st century and beyond. Set in 1.5 acres of beautiful countryside with the river Chelmer flowing along its boundary, The Greenman is one of Essex’s oldest pubs centered at the heart of the local community.
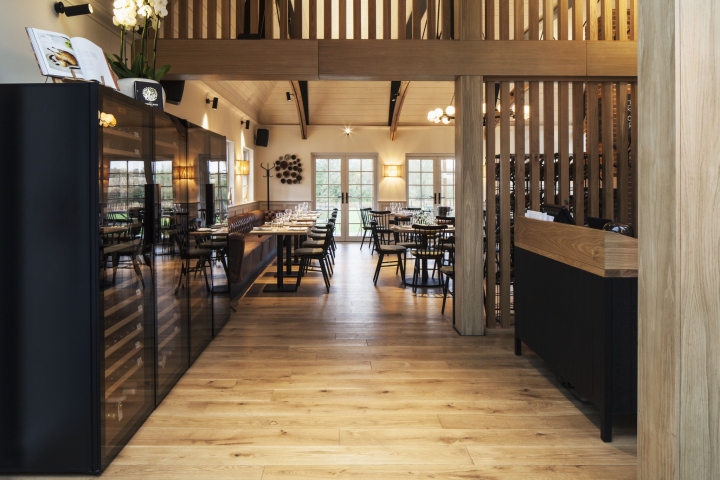
Our brief for the project was to produce a full interior and architectural design renovation, restoring the listed building to its former splendour with the addition of a stunning new main dining room with glass vaulted entrance links and a completely new kitchen. We enhanced the external façade by repainting the building with subtle cream and green hues of colour to blend in within its rural setting. We designed a new raised garden terrace with an authentic sandstone finish, which wraps around the entire rear and sides of the building providing ample opportunity for the patrons to enjoy the resplendent views.
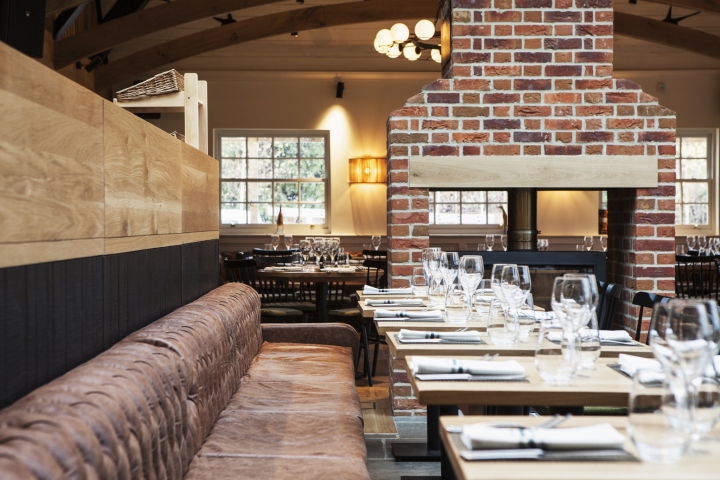
Our architectural team undertook the sensitive restoration with the full support of Chelmsford City Council’s planning and conservation team and designed a vast new extension wing totaling 300m2. We created a sophisticated dining room that envelopes the entire rear of the pub, alongside housing a modern kitchen and back of house facilities in the central hub, perfectly positioned to service both the bar and dining rooms situated on opposite sides of the building.

The 90-cover dining room wing incorporates two new core buildings, which are connected together via modern glass links. These consist of full floor to ceiling windows and an uninterrupted vaulted glass ceiling maximising the natural daylight that penetrates into the corner structures. The 21metre long dining hall is visually broken up by two grand wood burning stoves and taking centre stage is a handcrafted oak communal table. Arched oak beams enhance the overall rustic ambience of the space.
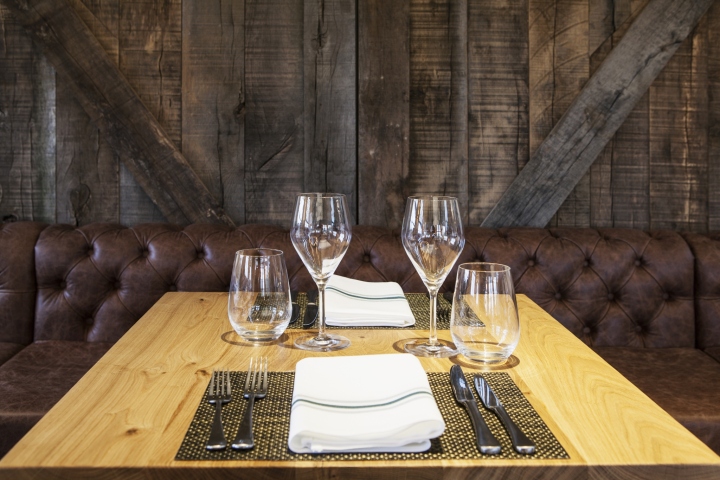
Located upstairs in the heart of the pub are a series of private dining rooms, each of which create a ‘home from home’ for the Greenman diner. The interior design of each space reflects the pub’s sponsor partners, as well as the period and location of the property. This is translated through the carefully selected materials and fabrics such as authentic tartan curtains and traditional leather seating.
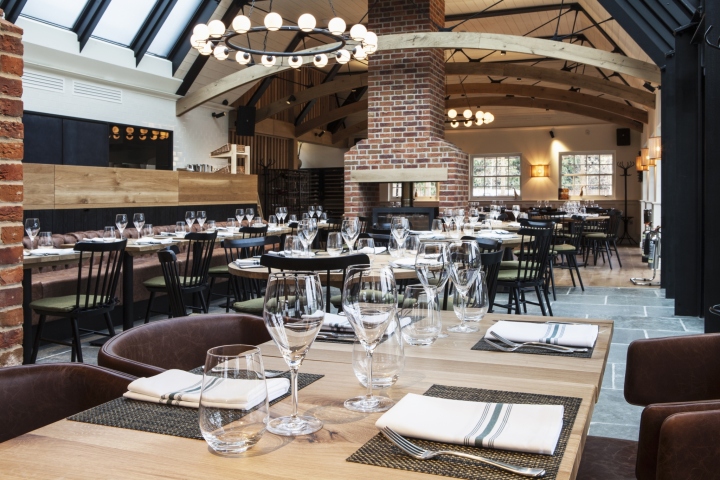
Inspired by ancient English folklore, our branding team created a unique identity for the pub using bold illustration to amplify the traditional roots of ‘The Greenman’ design. The striking green and gold colour palette applied in the Greenman’s logo, signage and print collateral were developed to compliment the concept’s interior scheme, creating an integrated visual experience.
All images © James French Photography
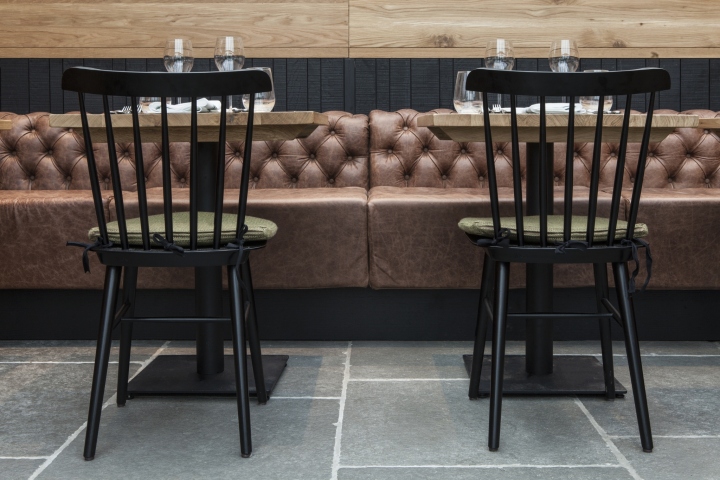
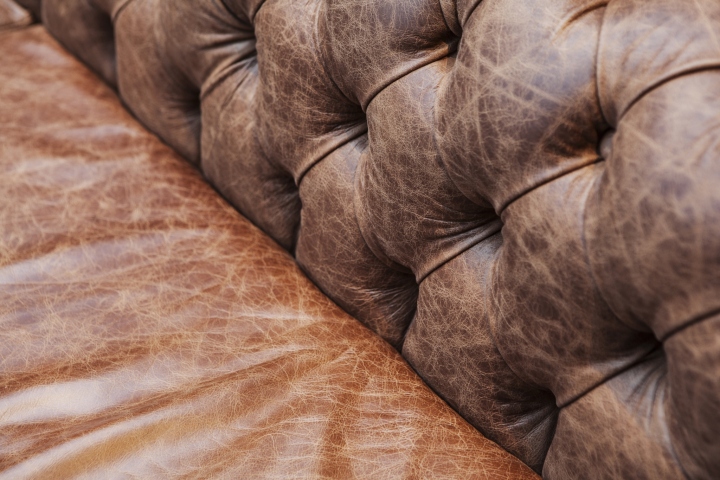

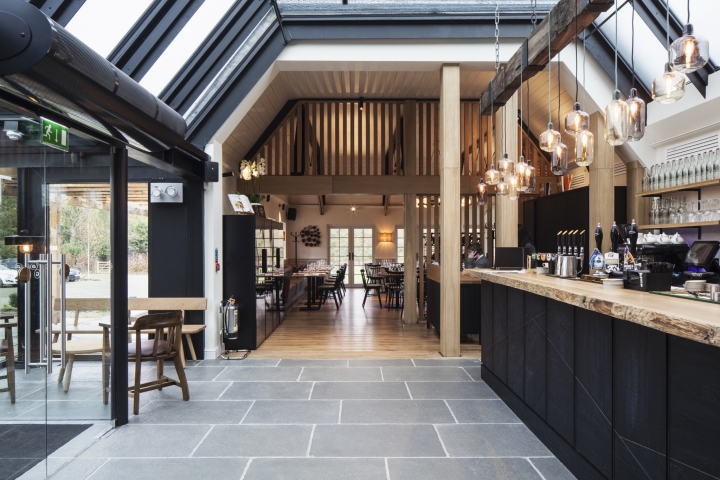

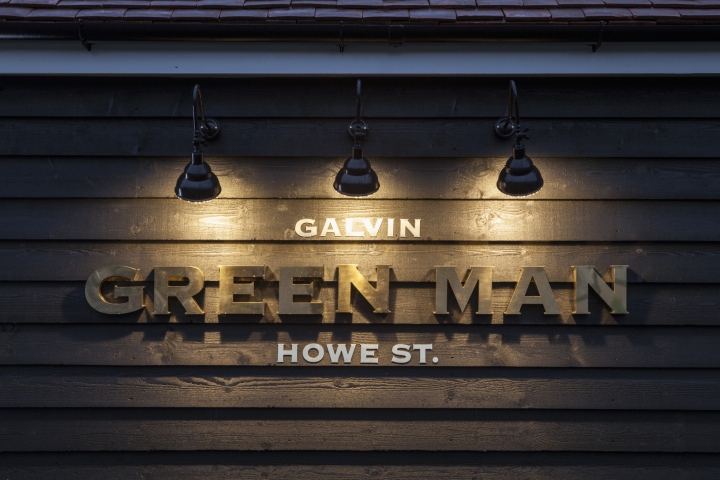













Add to collection
