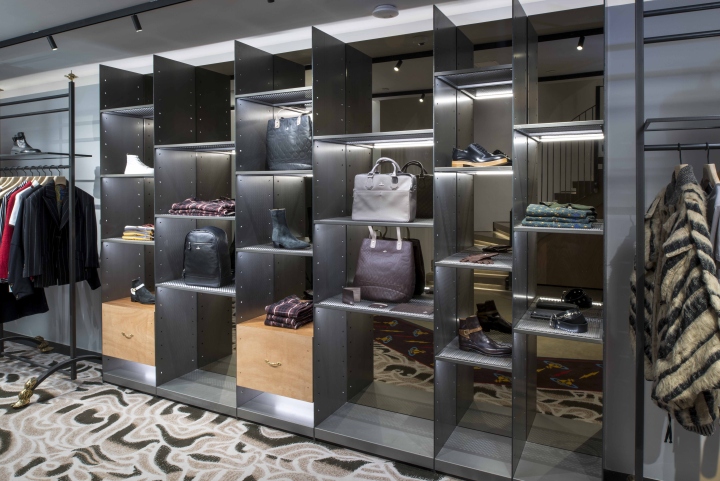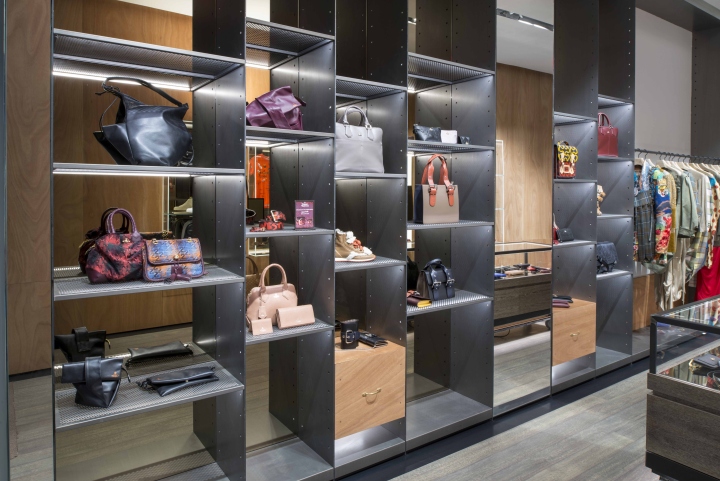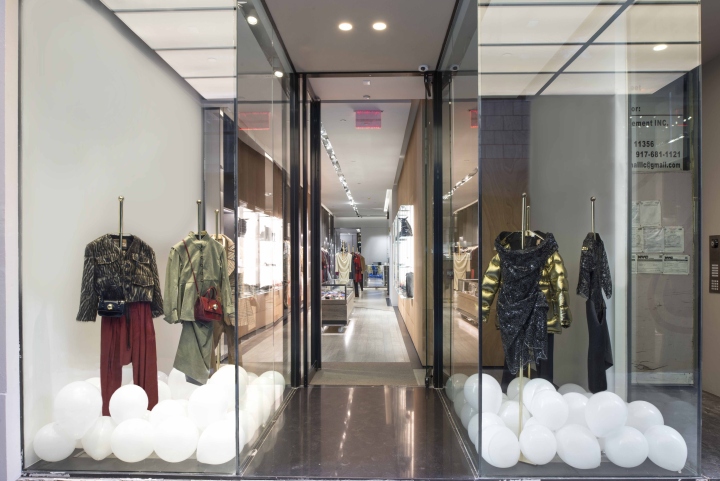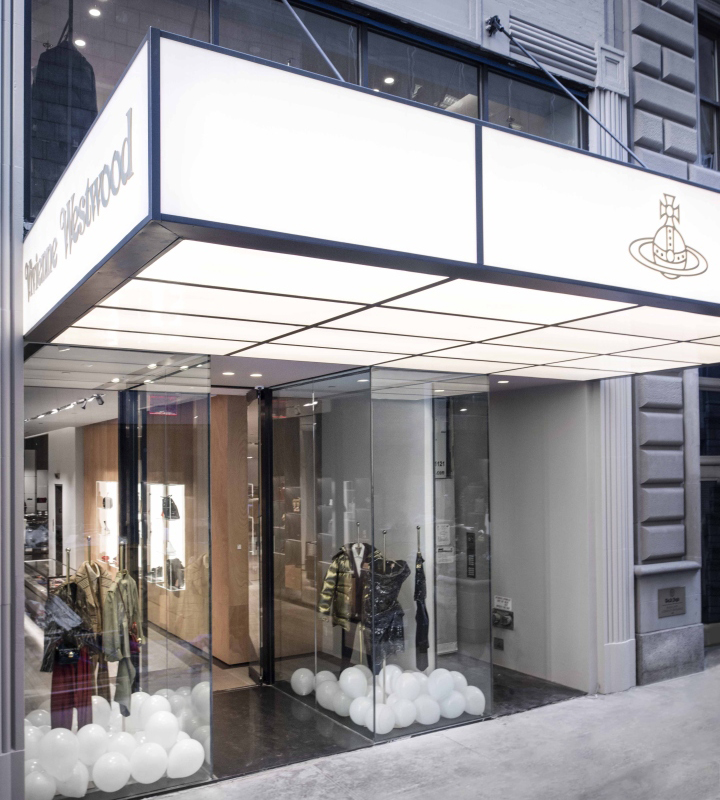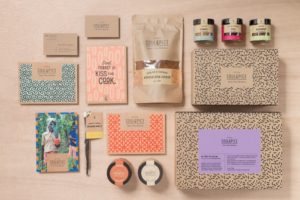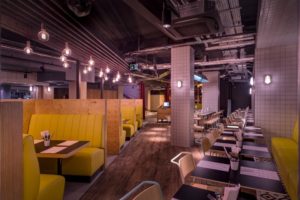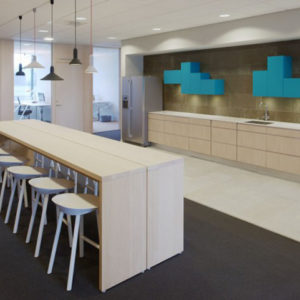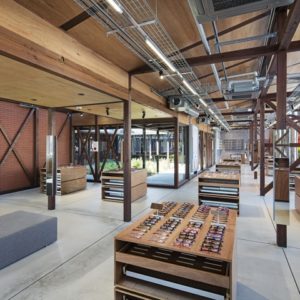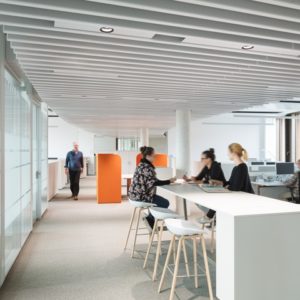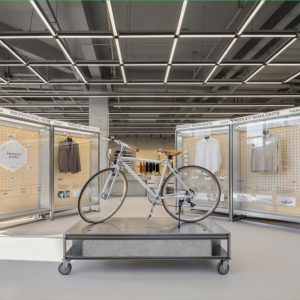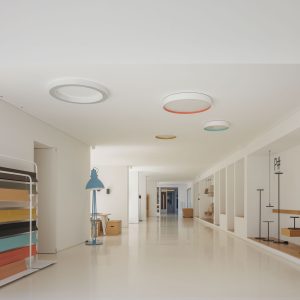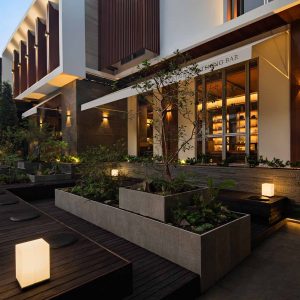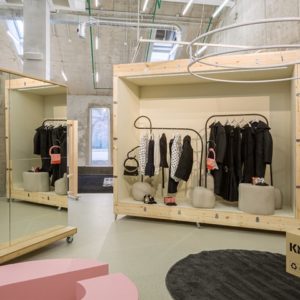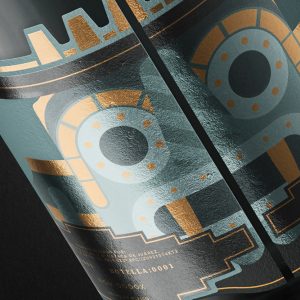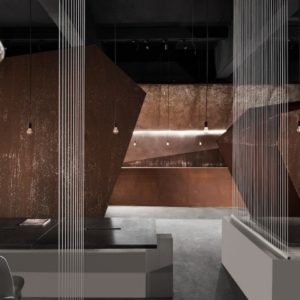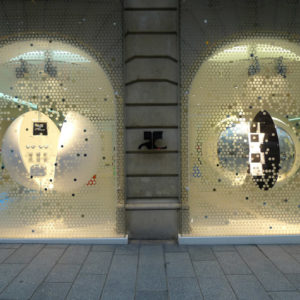
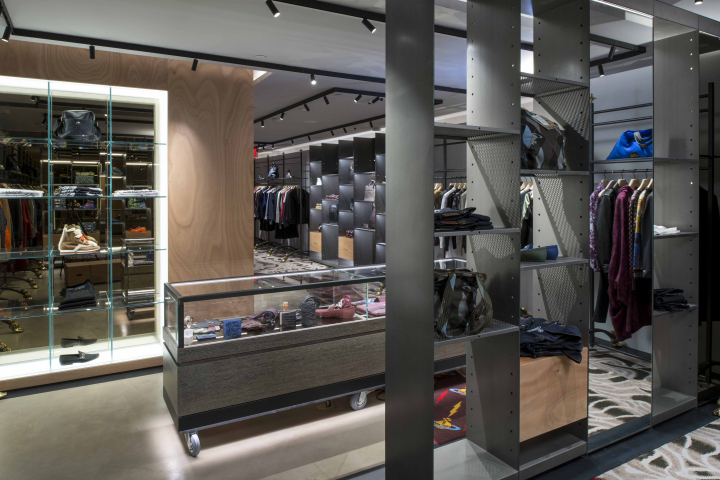

Vivienne Westwood opens the second flagship store in New York with the new design concept, following the one in Paris. In the US the brand has already other two shops in L.A. and Honolulu. Located in the 14 East 55th street in an elegant townhouse, adjacent to the 5th Avenue, the building – designed by Simona Franci, Design Director and partner of Fortebis Group – spreads over 1400 square meters over three floors of boutique and three of showroom.
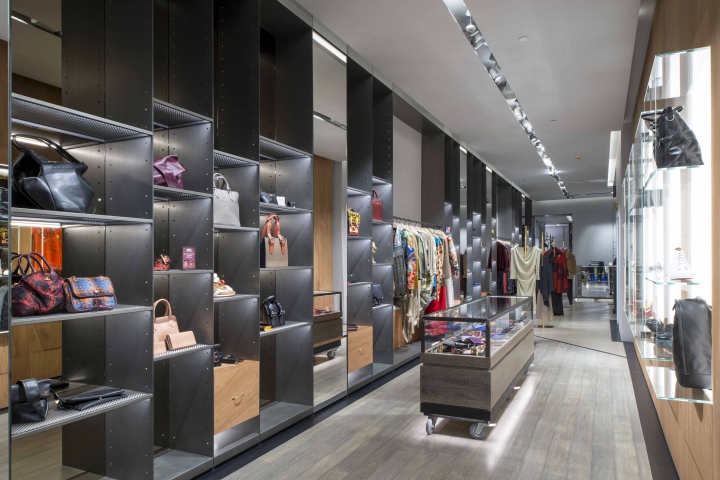
The original building was completely transformed internally in order to locate all necessary spaces. Constructed between the 1870s-1930s the zeitgeist of the Gilded Age gave this building and the adjacent ones the beauty and revolutionary spirit that we love so much and that represents the mood of the brand. The ground floor is divided in two parts dedicated to the entrance of the showroom and of the boutique, separated in order to avoid mixing the flows of people working there and customers.
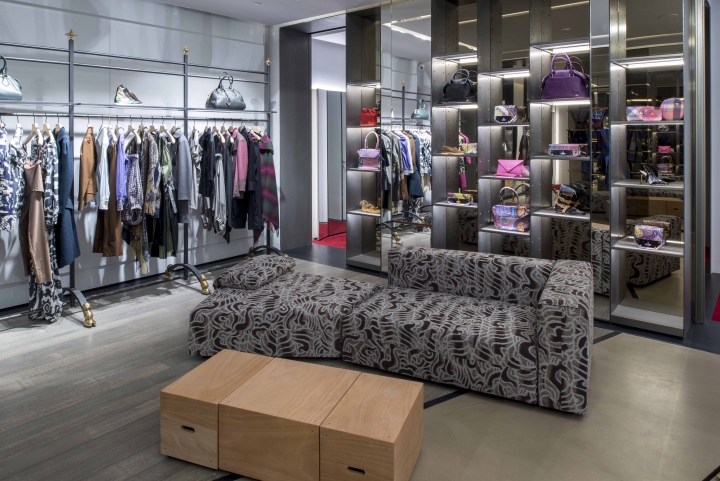
The façade with the typical city brick and the back lighted canopy with the logo of the brand , visible from 5th Avenue, invites and welcomes customers from all directions. In addition to exhibition and living areas there are also two terraces, one for clients and one for employees, that match perfectly for little time out. All floors are connected by a customade lift with brass interiors and a staircase with a handmade iron rail.
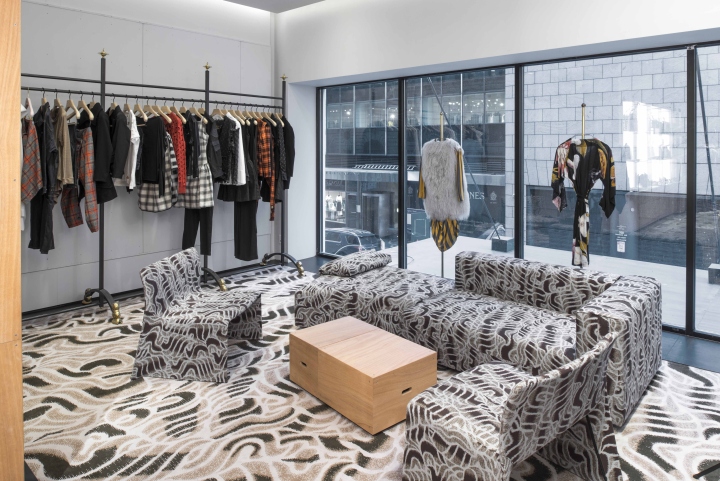
The new concept reflects the brand’s DNA. Using a mix of sustainable and natural materials, the furniture is inspired by the industrial raw simplicity and the iconic elements of Westwood world which integration creates a friendly space where to accommodate the cutting edge creations of the brand. Starting from the very beginning of the design the goal was to maintain and represent the strong values that Vivienne Westwood carries since its origins. The development of furniture and the choice of materials were made in parallel in order to guarantee the perfect match of details.
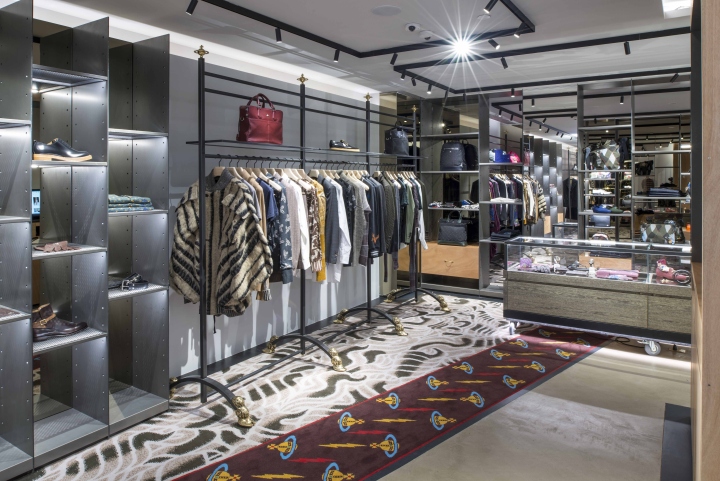
The main materials are plywood, iron, resin, carpet and plasterboard; they repeat themselves in different finishes trying to enrich the furniture and the final effect of the space. Much attention was put on the architectural and furniture details that made the difference. Indeed the development of furniture was scrupulously studied with the client and the millworkers so to have the requested feeling of industrial raw simplicity. The floor alternates resin and carpet and respect to the walls has its own distinctive design. The partition of these two materials is made so to break the space and give perspective to clients.
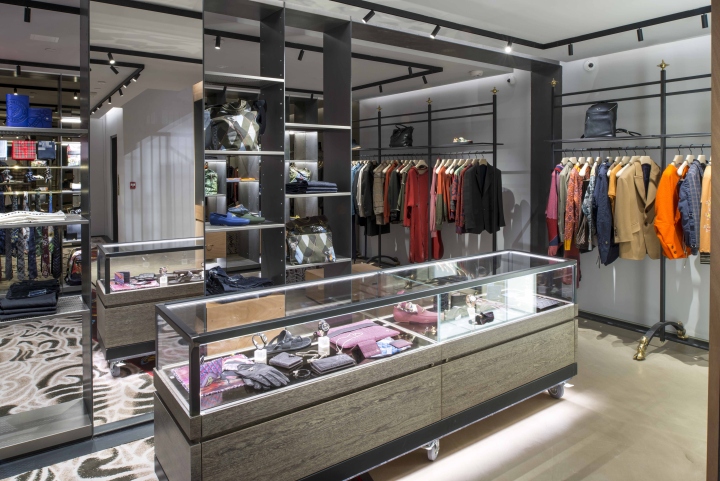
The lighting project was also took inconsideration since the start as it defines and divides the space according to functional parts. The lightcoves at the center of the room and all along the main walls are used not only to locate the spots but also to hide all the air grills and the rest of technical equipment. In this way the ceiling has its own simplicity and clear design that matches with rest of details. The position of all mep system was studied very carefully so to guarantee the final wanted result.
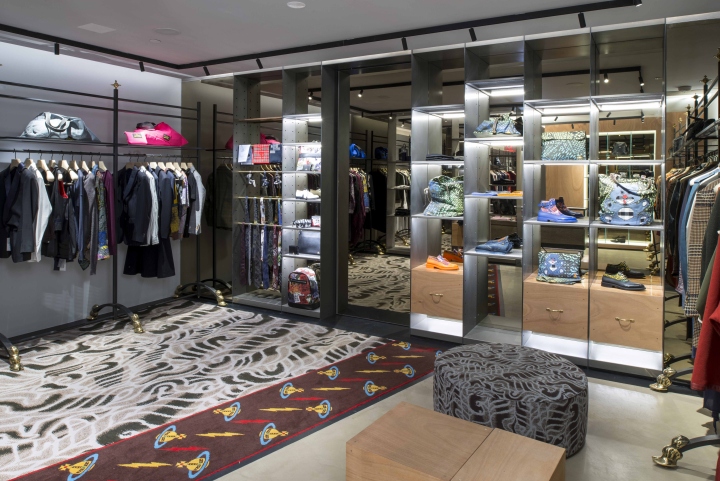
The lighting projects differs from the rest of commercial areas as tends to represent a more theatrical mood, giving attention to specific elements and increasing the beauty of the special. One of the most important points of reference , the heart of the shop, is the chandelier along the main staircase, as it is handmade and represents the logo of the brand.
Design: Simona Franci – Fortebis Group
Photography: Vivienne Westwood
