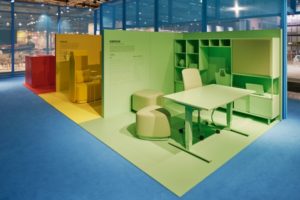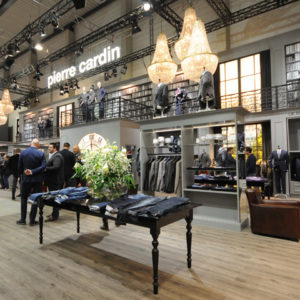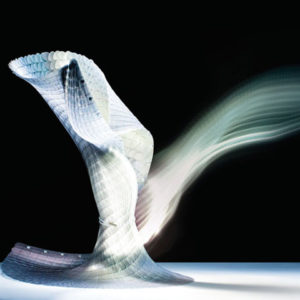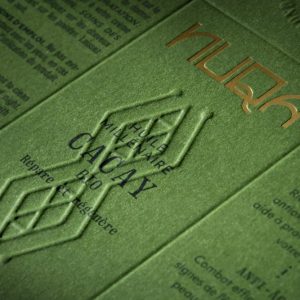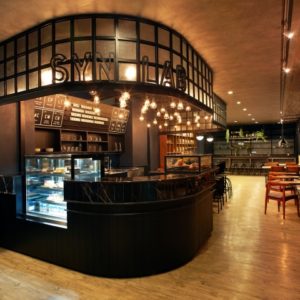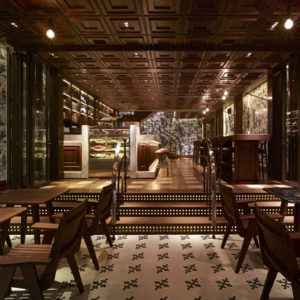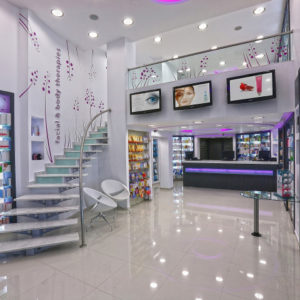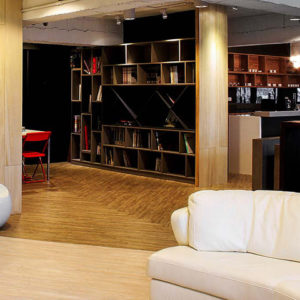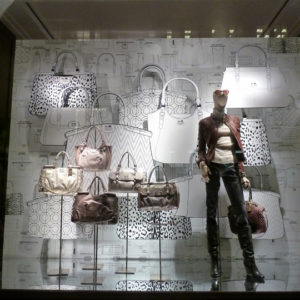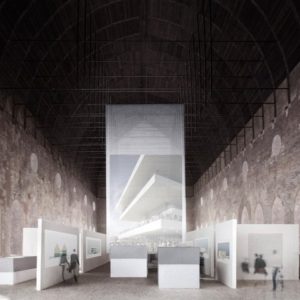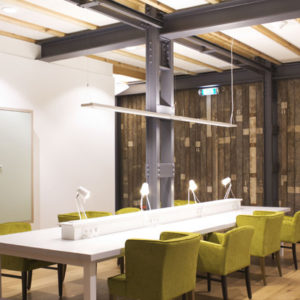


The design started with some ideas picked up by the client, Mr. Kojima. Then the concept started to take form upon suggestions from Garde’s designer and many discussions with the client. Taking 1968’s movie “2001: A Space Odyssey” for design concept, the entrance “tunnel” is a reinterpretation of a spaceship. With the keyword “threshold” in mind, this spaceship would be a non-solid and tangible space intended to be a crossing gate for people coming from many different places. People come through this dematerialized space, leaving the chaos of the city.
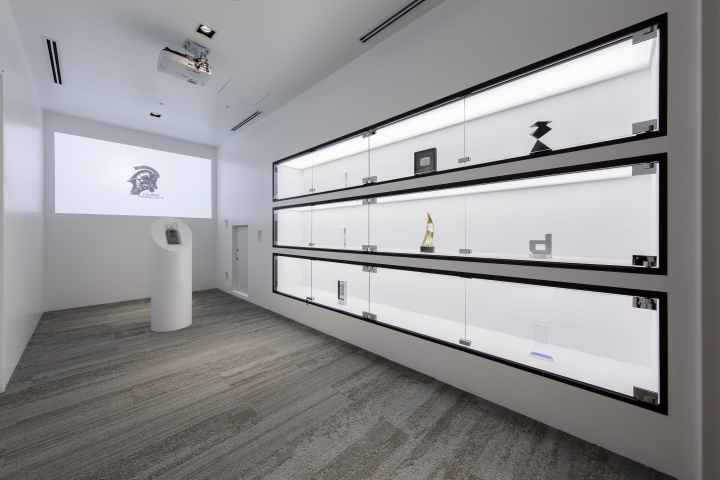
Immersed in this anteroom they can reset everything and start anew with a fresh mind. The goal of this space is to delete all the messed up images of the city and to enter the office with the best mood possible and a new self every day. They are the main character and move forward in the future in this space defined by light, defined by the people coming through it. This corridor with only one emblematic sculpture at the center also serves as a landmark, allowing people coming through it to focus on the item at the center, noticing all the details with no background distractions.
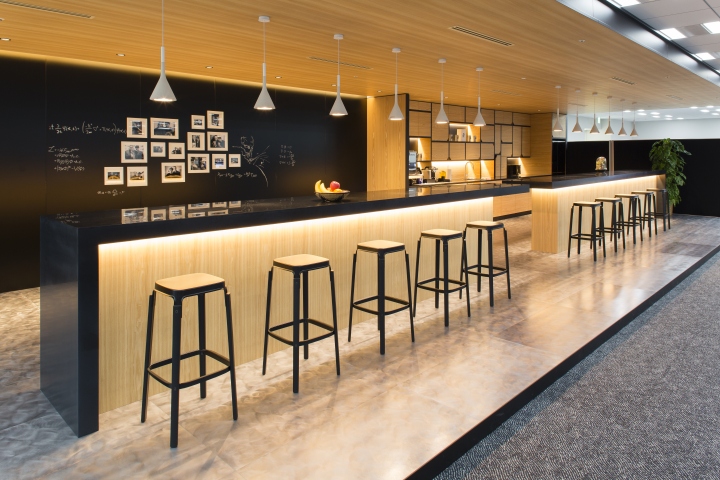
The kitchen is made with the idea of being a versatile and enveloping space, with a table for informal conversations and lunch break. Placed at the center of the office it is made to become a resting space for all employees while with the giant blackboard on the back, they can also discuss their ideas in a convivial atmosphere. The look was supposed to be raw and industrial but became a space that points more towards warm sensations and finishes, aesthetics giving a home-like feeling.
Design: Garde Italy + GARDE CO.,LTD
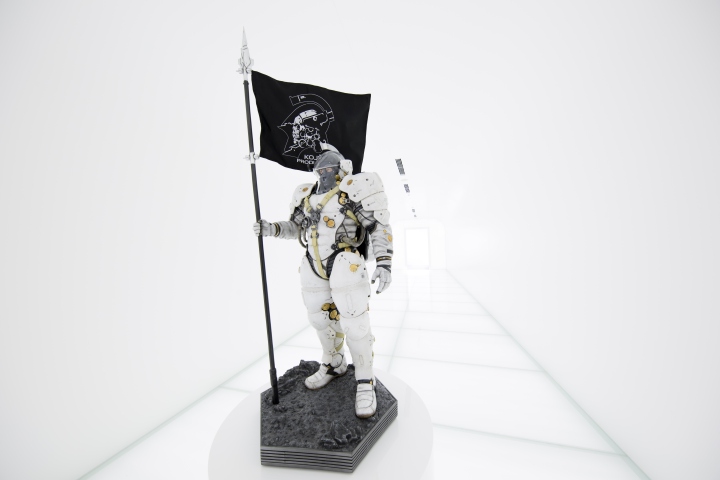
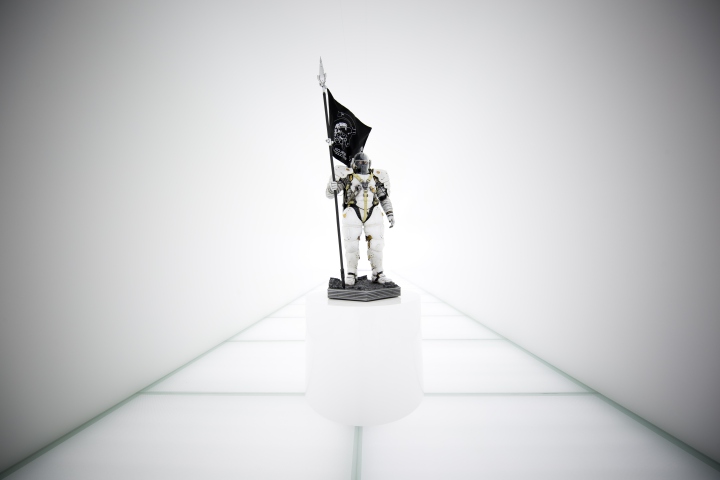




Add to collection
