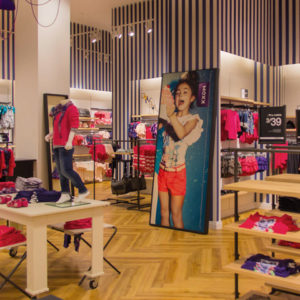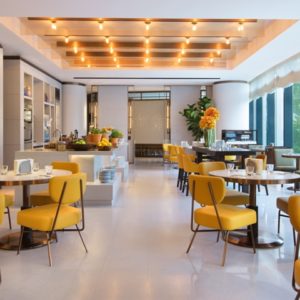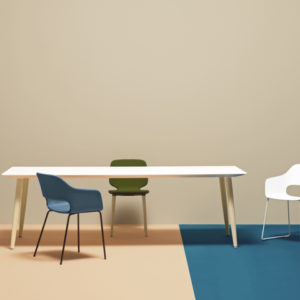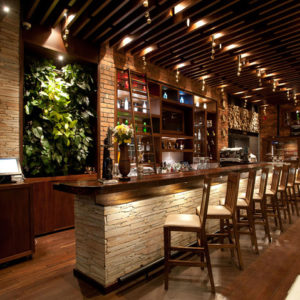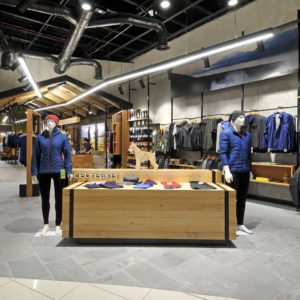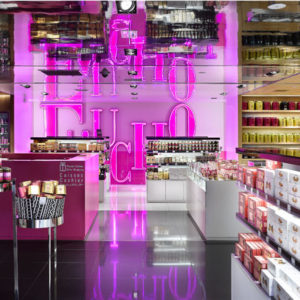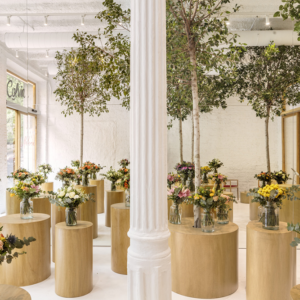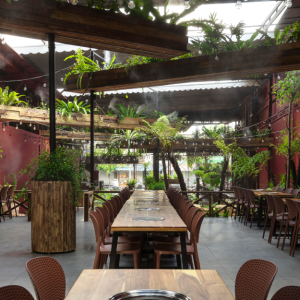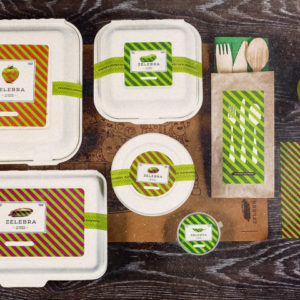
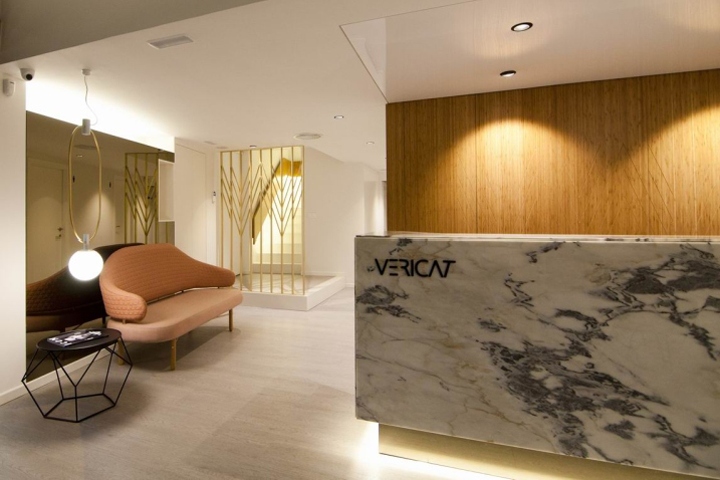

The project of the new clinic of Vericat Implantology aims to convey the positioning of a leading, specialized and exclusive company. A pioneering medical center with reference professionals in the field of dental implantology, under the medical direction of Dr. Albert Vericat. The renovation affected the whole of the three floors with a total area of about 300 m2 that had previously been a dental clinic. The company required a quick and contained renovation that used the preexisting as much as possible.
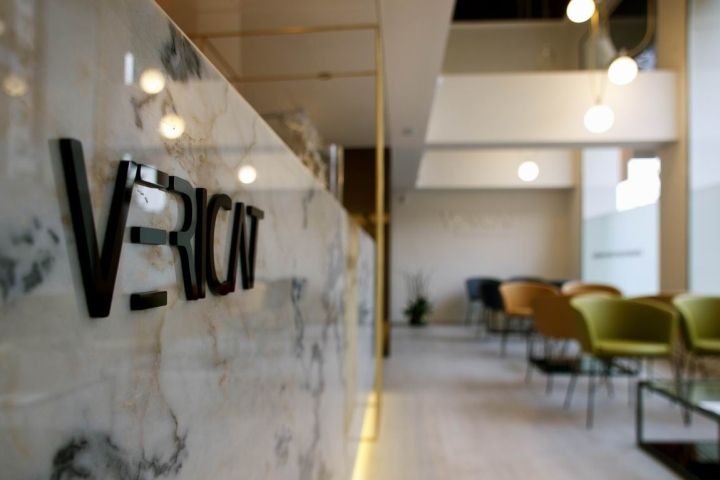
The design of the facade is a clear example of a cosmetic solution. The corner where is located the entrance to the clinic and part of the main facade are covered with a skin of aluminum panel ventilated copper-finished by Dibond that regularize and emphasize the height. The project aims to avoid the cold and aseptic sensations, which are usual in this type of clinics. User experience is taken care extremely, transmitting comfort, closeness and confidence.
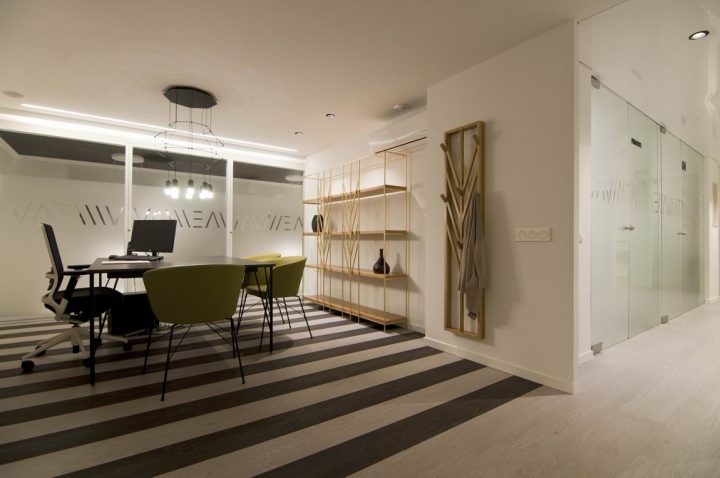
The concepts of “excellence” and “passion” are valued as essential qualities of a brand that provides an exquisite treatment and an extreme attention to detail in order to achieve excellence. Under these premises, a cozy and atypical space has been designed, halfway between a boutique and a hotel. The goal is to get the user to disconnect, feel comfortable and cared, relaxed in a calm and suggestive atmosphere. The main access area is a double height space where the lobby, reception and waiting area are located.
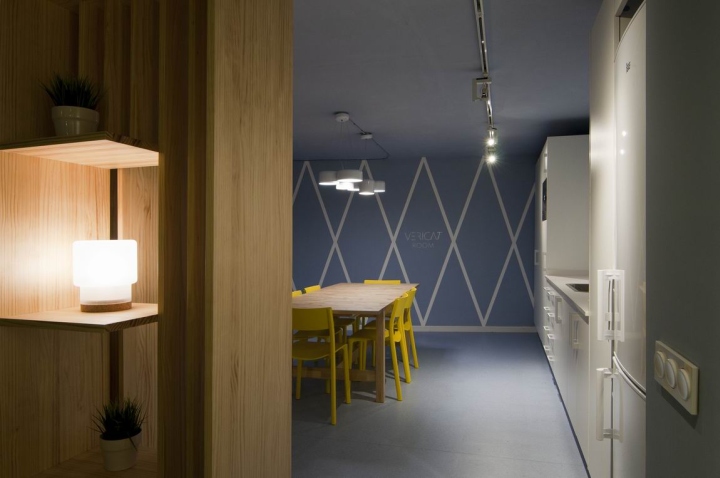
It is a bright space, open to the outside by the windows of the facade, whose protagonist is the reception, as a large cubic volume covered with marble that has been specifically designed for this space. The entrance area reminds a lobby hotel with a Simone sofa by Missana and several Moon chairs by Capdell in different finishes in the waiting area. A careful selection of noble and natural materials combined with metallic and mirrored elements which provide an elegant set of reflections.
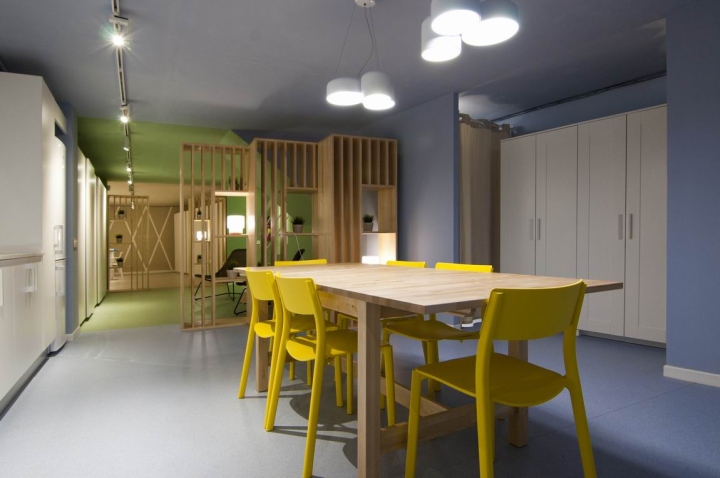
Marble, bamboo wood, glass, brass and golden tones decorate the clinic. Stretch ceilings in gloss finish amplify these sensations, extend the areas with low ceilings and give continuity to space. The vinyl floor of just 3 mm thick (by Forbo Flooring Systems) is an optimal solution to cover the pre-existing ceramic floor and improve acoustic and thermal comfort. The “V” protagonist in the brand serves as inspiration for the custom design of linear room dividers, shelves, clothes racks, vinyl, textures and facade.
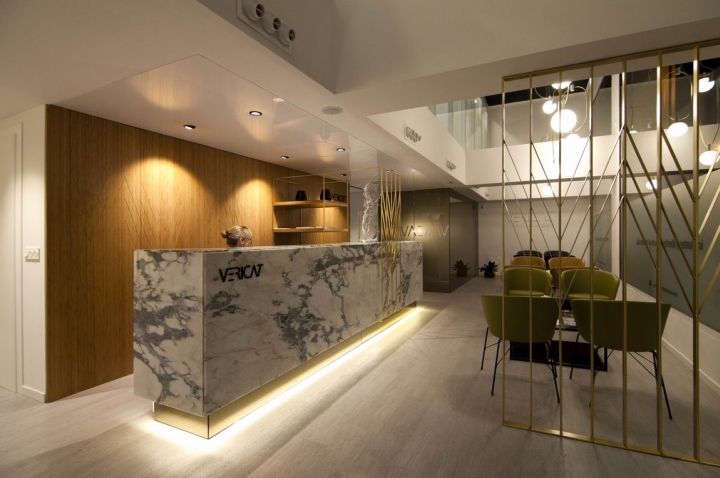
The rest of the consultation-rooms are located on the first floor and continue the same concept of the ground floor. A Feel table by Arlex for the main consultation- room, with a TNK chair by Actiu and a Wireflow hanging lamp by Vibia. The rest area is decorated with a Concord lounge chair by Capdell and a Plié reading lamp by Fambuena. Indirect lighting predominates in the consultation-rooms to provide a comfortable sensation for patients.
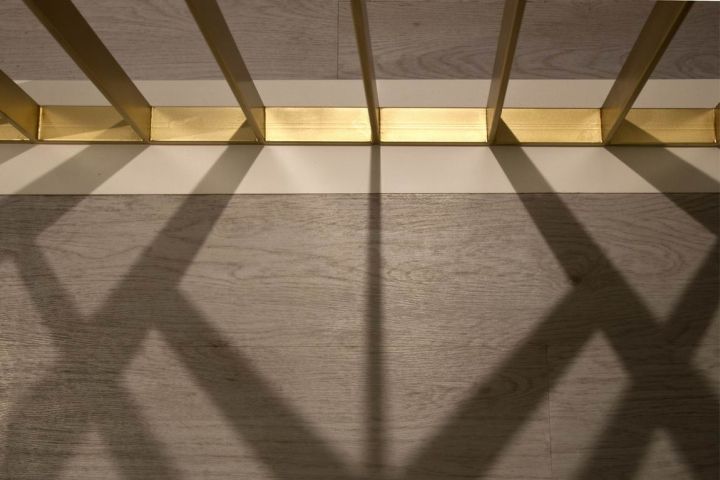
Lighting also helps to show exclusivity, as for example in the waiting area, where the double-height ceiling is enhanced by a set of hanging lamps inspired by goldsmithing which have been specially designed for the project by Vitale. The rest of technical and decorative lighting is solved with luminaires by Fambuena and Onok. The basement is designed as a diaphanous space for staff private use, as a casual place to rest and for eventual meetings that have storage areas, changing rooms, a dining room and a small office area.
Design and photography: Vitale
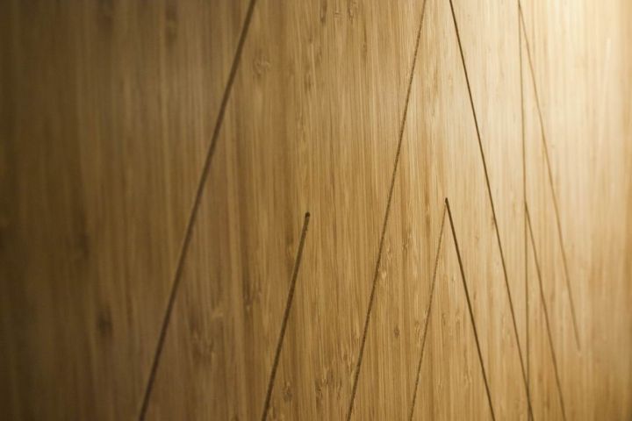
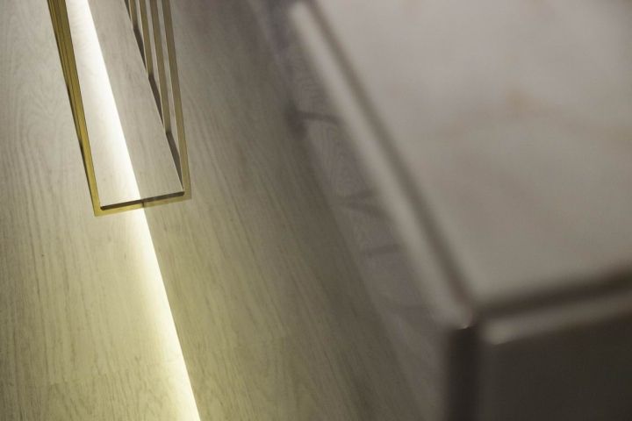
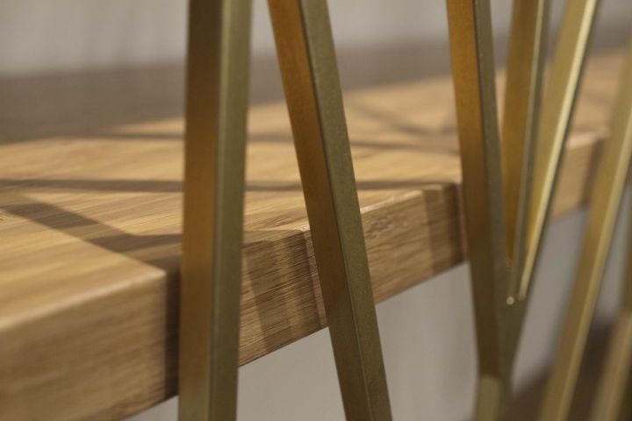
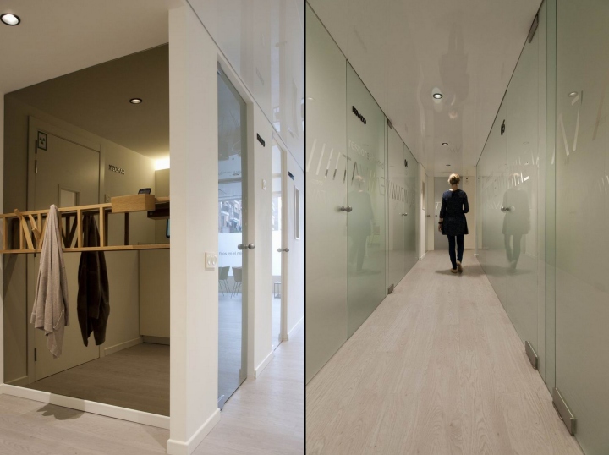

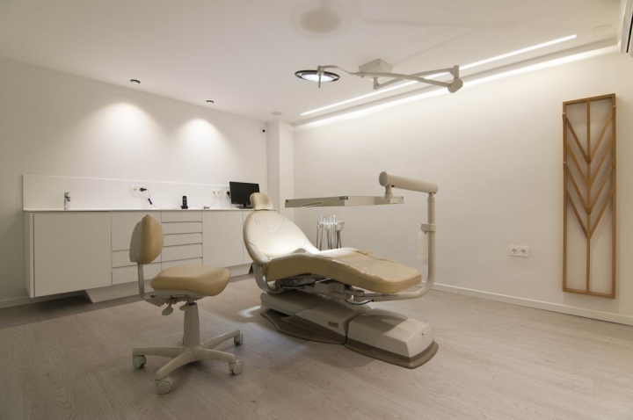

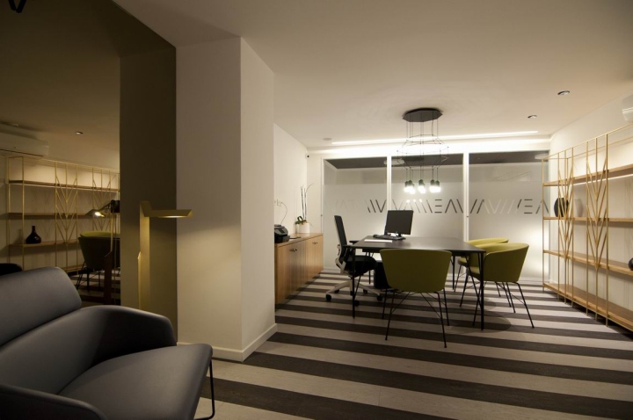
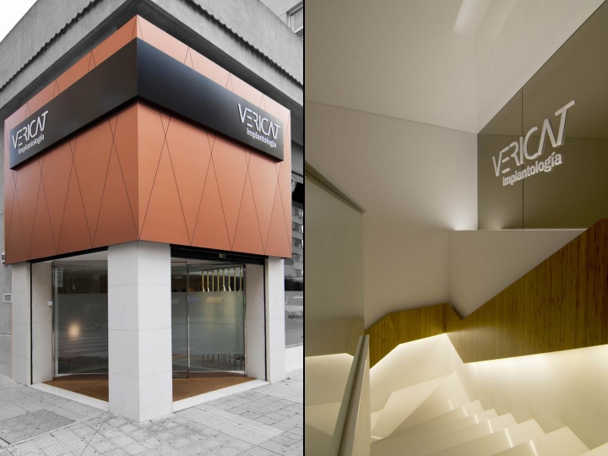

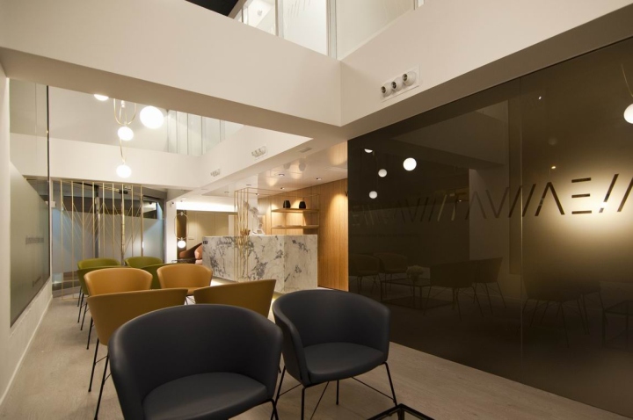
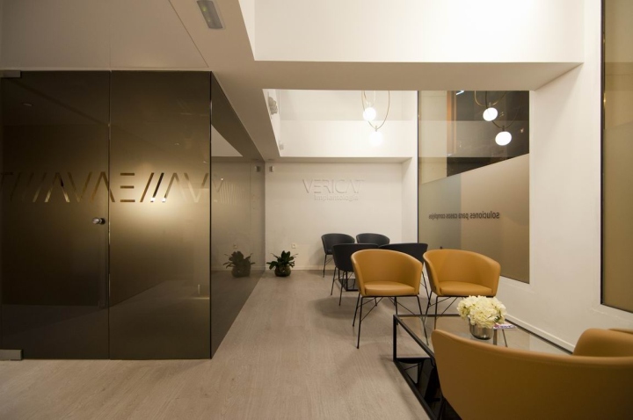
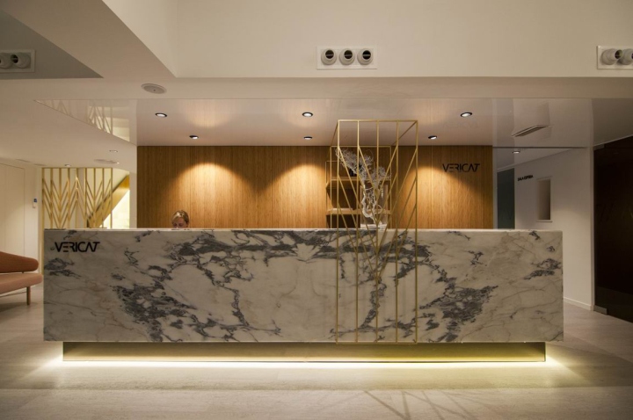
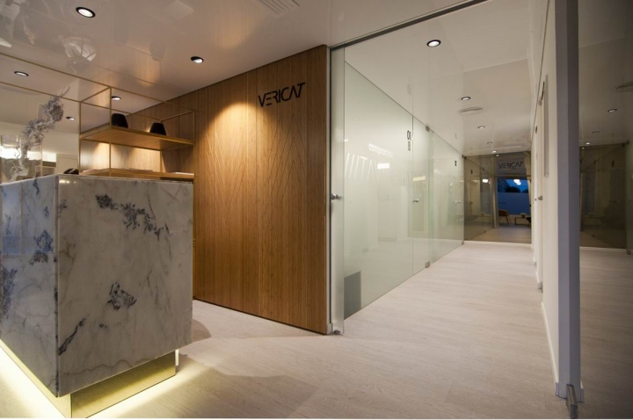
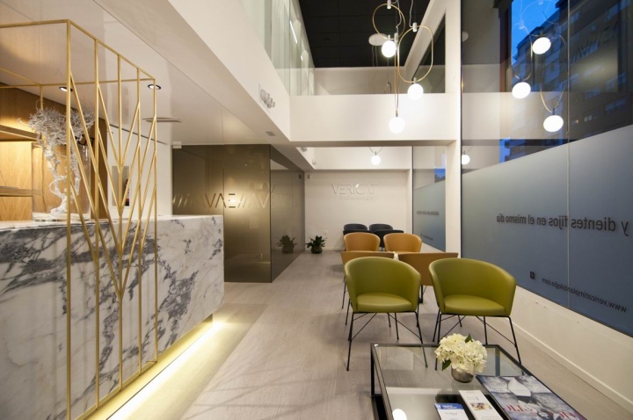
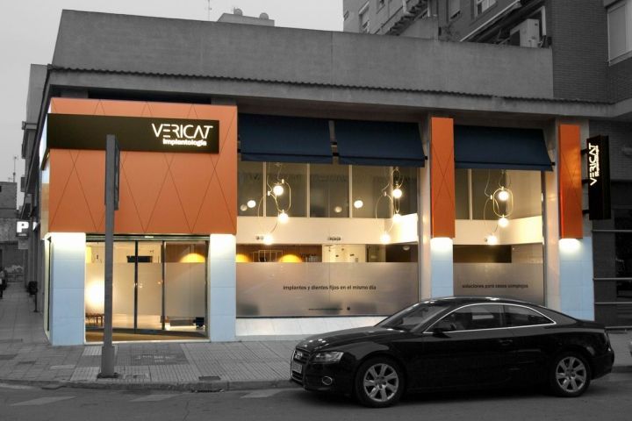






















Add to collection


