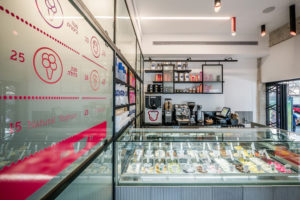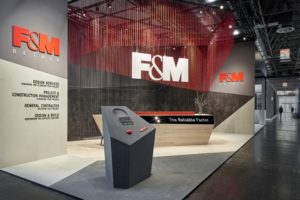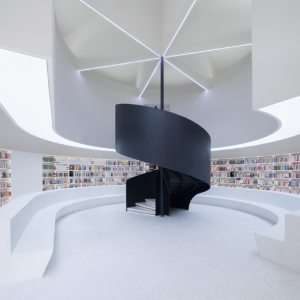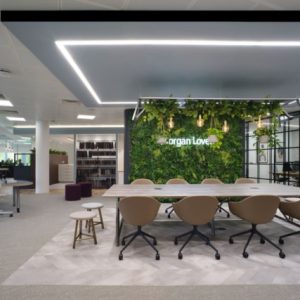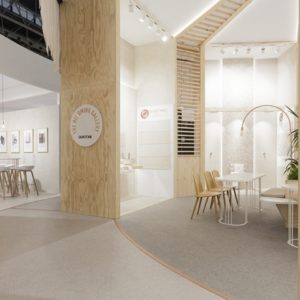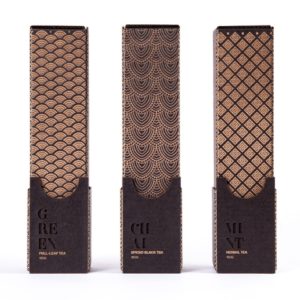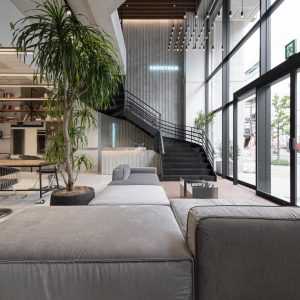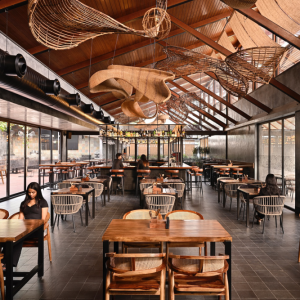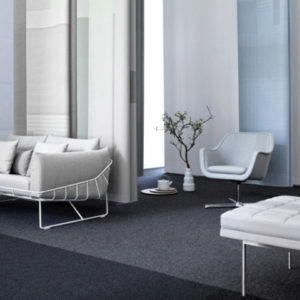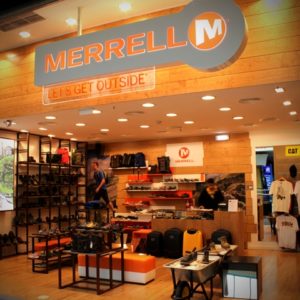
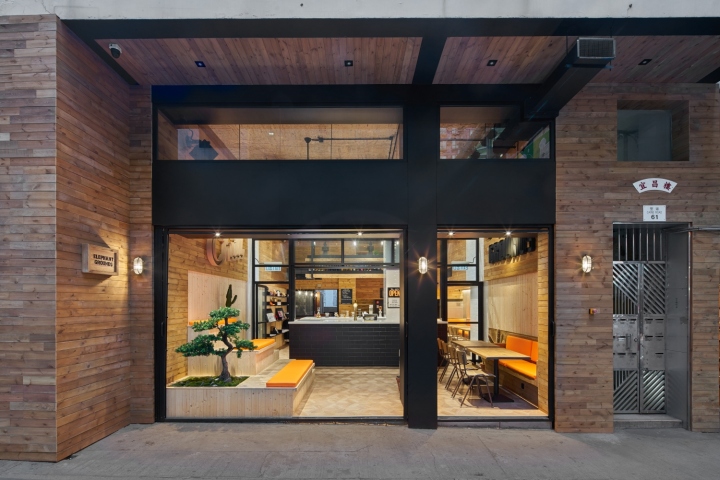

Elephant Grounds Coffee Mid-Levels is the second landmark project by JJA / Bespoke Architecture for the Hong Kong-based café in two years. Designed in collaboration with Elephant Grounds founder, Kevin Poon, this new flagship location for the brand divides the double height space as a sequence of “lifestyle-oriented” moments, twisting the concept of the quintessential Hong Kong shop-house that it sits in and presenting these spaces to guests as a partly domestic-oriented experience.
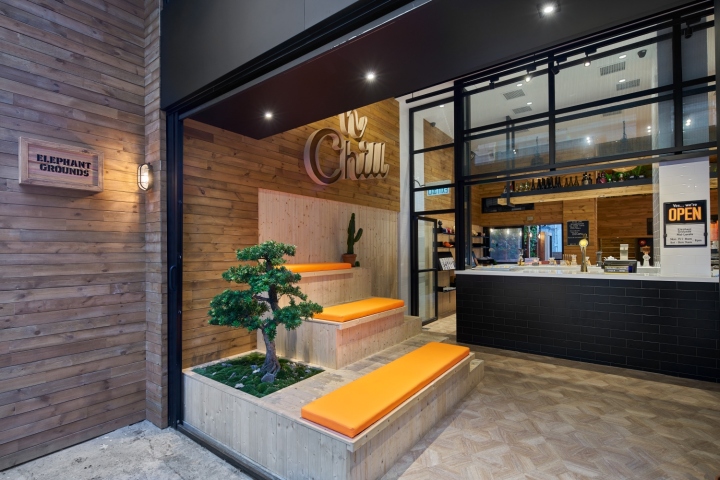
These moments come in the form of the following sequence of spaces: the Indoor-Outdoor Anteroom with stadium seating bleachers towards the front sidewalk, the Open Kitchen Coffee Bar Area which greets all guests as the heart of the project, the Main Dining Area around this Open Kitchen, the Living Lounge Cockloft on the Upper Level for quiet relaxation, and finally the outdoor Deck Garden in the back, with a living green wall, finishing the homestyle guest experience.

The project’s material signature is underpinned by dual-tones of pine timber, prepared and applied on-site by carpenter collaborators, Hong Kong-based artisans, Start From Zero. Signages which read “Coffee N’ Chill” and “Elephant Grounds” in the anteroom were fabricated by Sunnynap in Japan. Original antique industrial factory lights and dining chairs were sourced in the Netherlands.
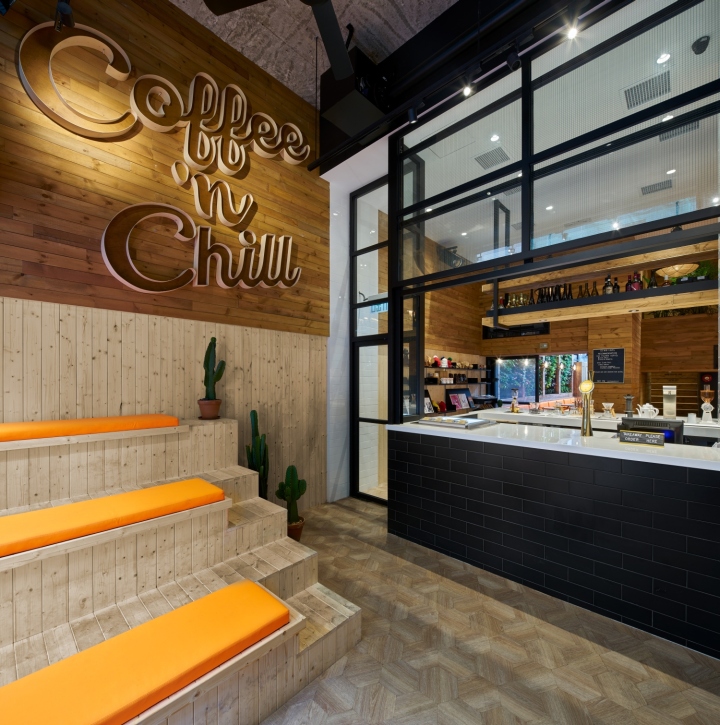
The retail wall next to the open kitchen was sourced from Vitsoe. And all other design details in the project were handmade and handcrafted bespoke specifically for this project. All furnitures in the Living Lounge Cockloft are from Los Angeles-based furniture company, H.D.Buttercup. All art, decorative styling, and plants for the project were supplied by brand owner, Kevin Poon, from his own collection.
Photography by Grischa Rueschendorf and JJA / Bespoke Architecture
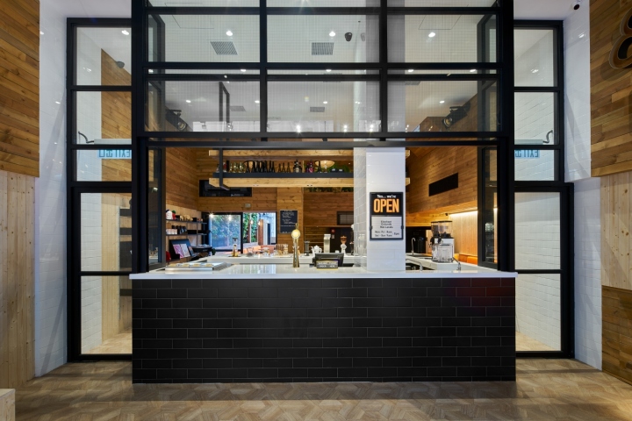

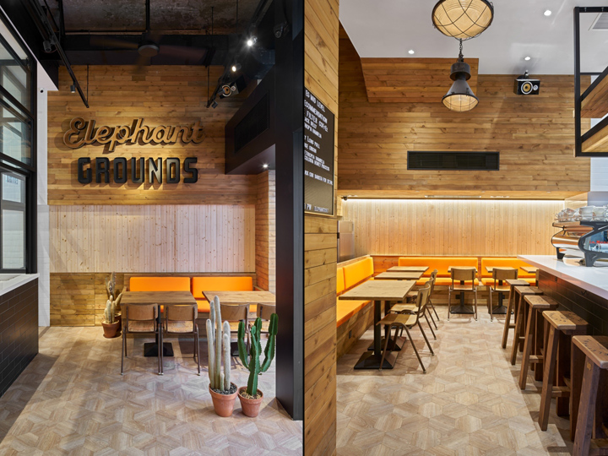
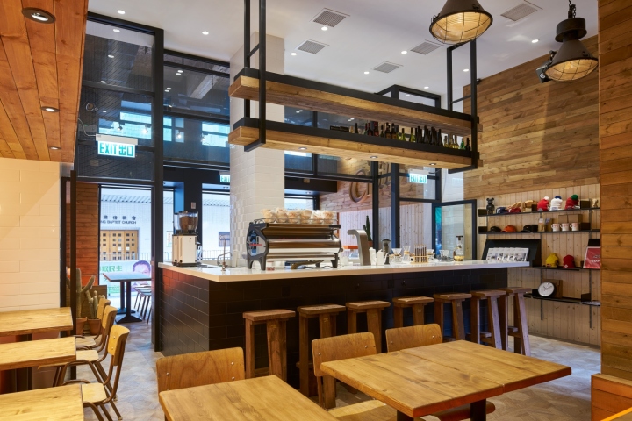
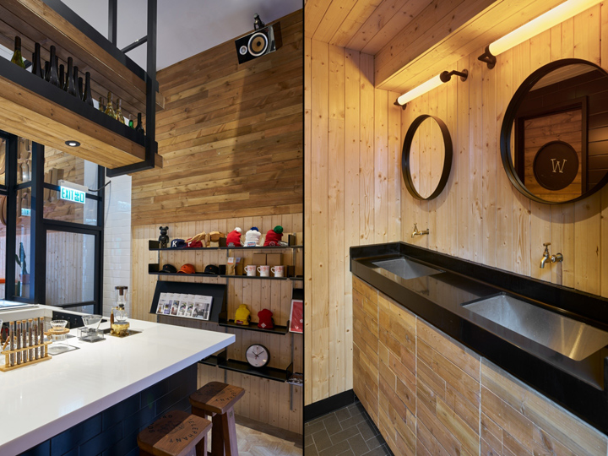
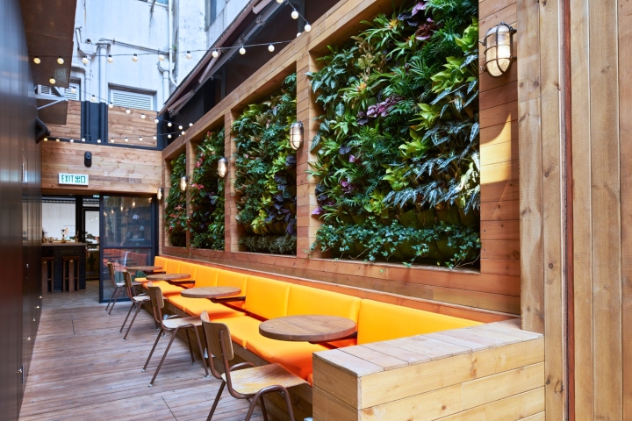
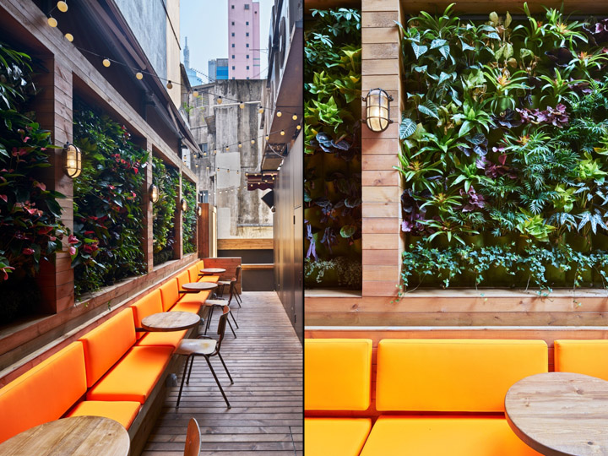
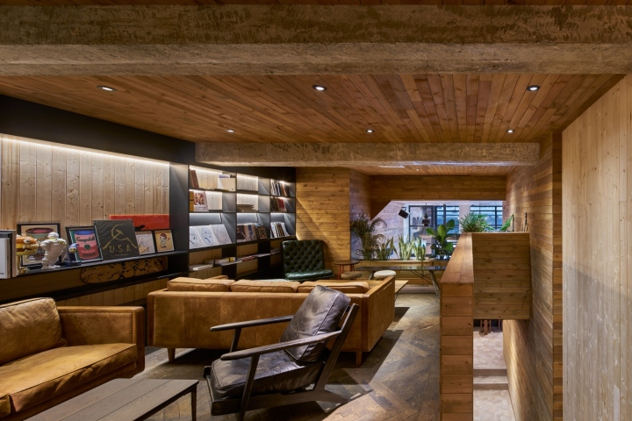
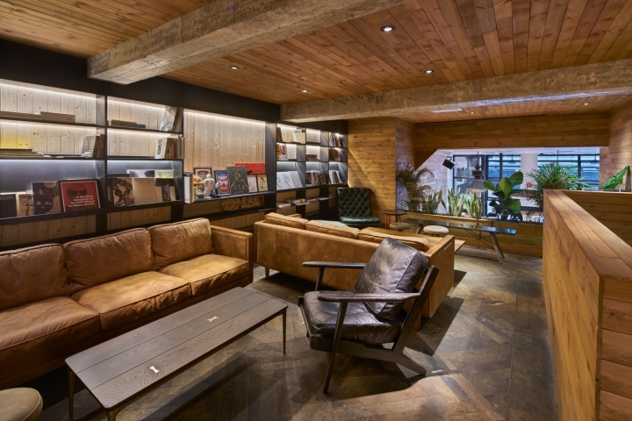
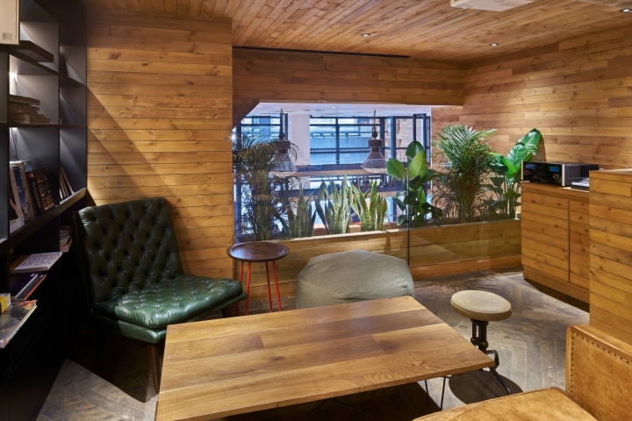
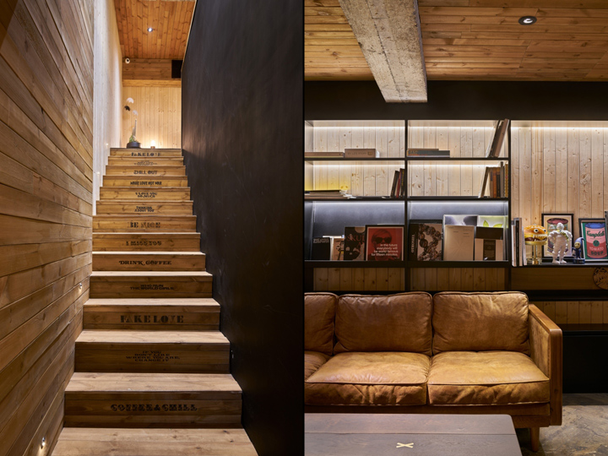
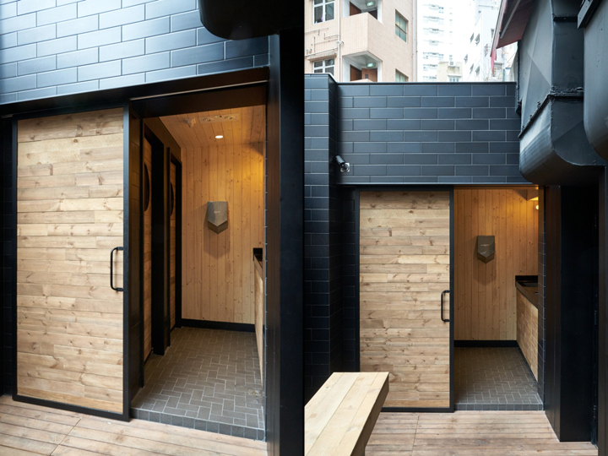
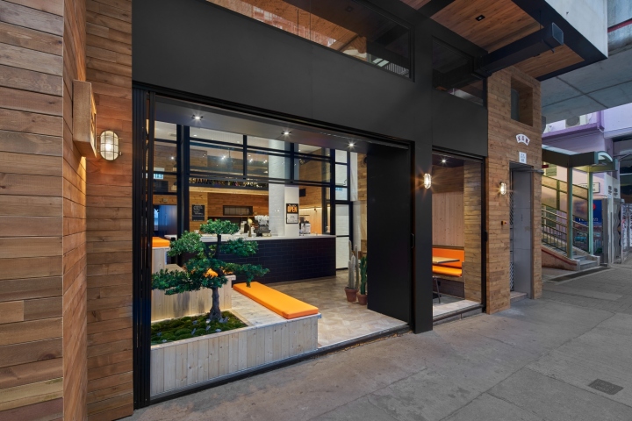
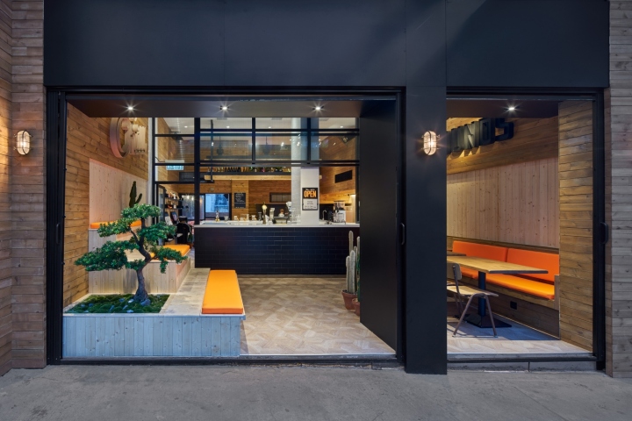

















Add to collection
