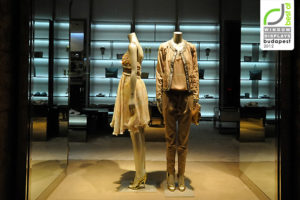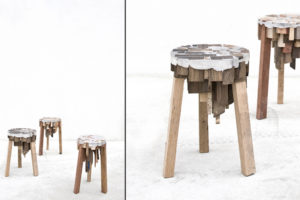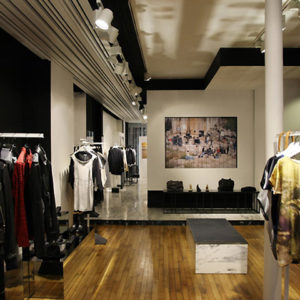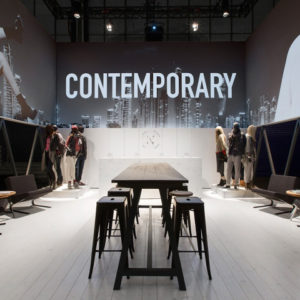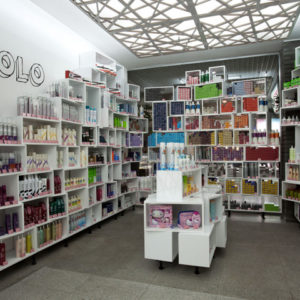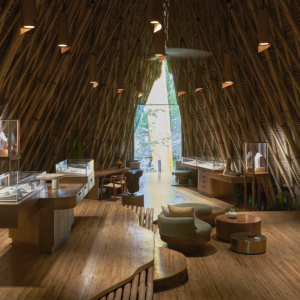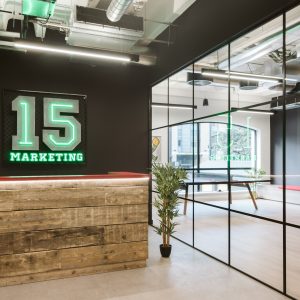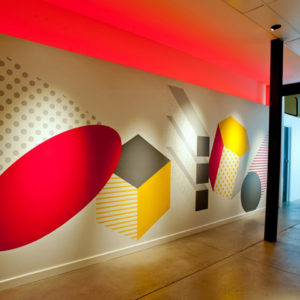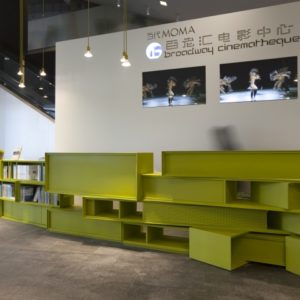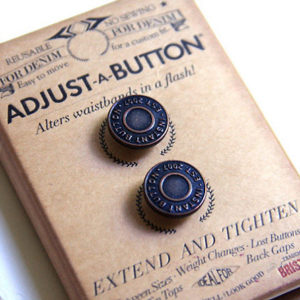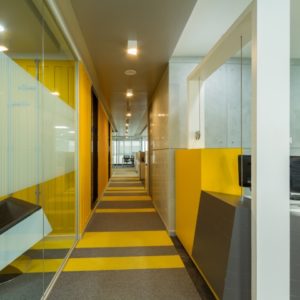
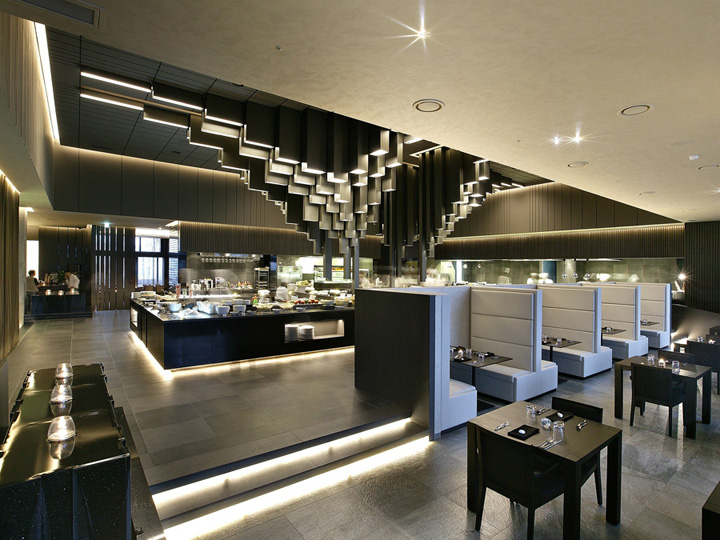

An impressive geometric installation hangs from the ceiling of the main dining room at Namus Boutique, a restaurant in Seongnam, South Korea. Made of steel and acrylic resin, the sculptural object – its stylized form resembling an upside-down metropolis – doubles as a lamp. Suspended above the elevated open kitchen at the heart of the restaurant, it sheds light on the cooks’ preparations and calls attention to this dramatic, stage-like area.

Responsible for the entire interior design is Kim Chiho of local outfit Chiho & Partners. He wanted the main dining room to be an essentially open space that would, in his words, ‘bring continuity and rhythm to the interior.’ The fluidity he sought is heightened by the repetition of horizontal and vertical lines on walls and ceiling. These elements emphasize Kim Chiho’s use of materials – primarily stone, wood and metal – and create visual separations between the different areas, while highlighting the rich textures of the materials.
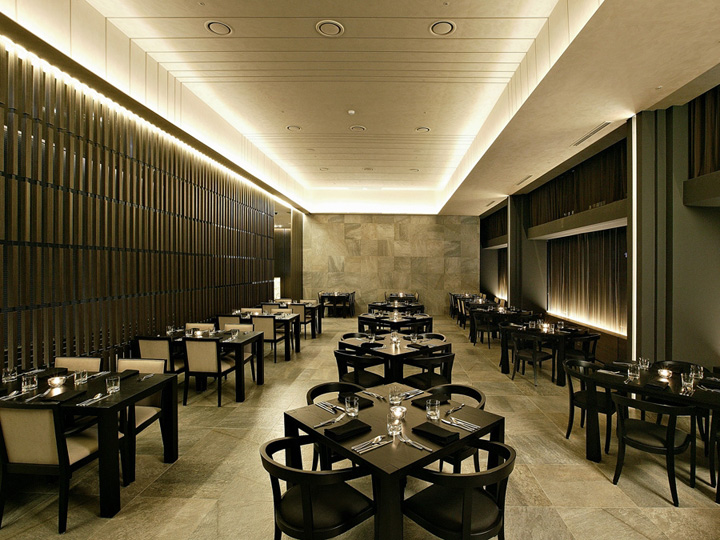
Throughout the space, a carefully developed lighting scheme, which demonstrates the designer’s preference for an indirect glow, discreetly enhances the sharp geometry of the furnishings. With a floor area of nearly 1000-sq-m, the venue also accommodates six private dining rooms, each with its own distinctive environment. A subtle palette adds the final touch, bringing to life an interior that has much in common with a futuristic film set.
Photos courtesy Chiho & Partners.
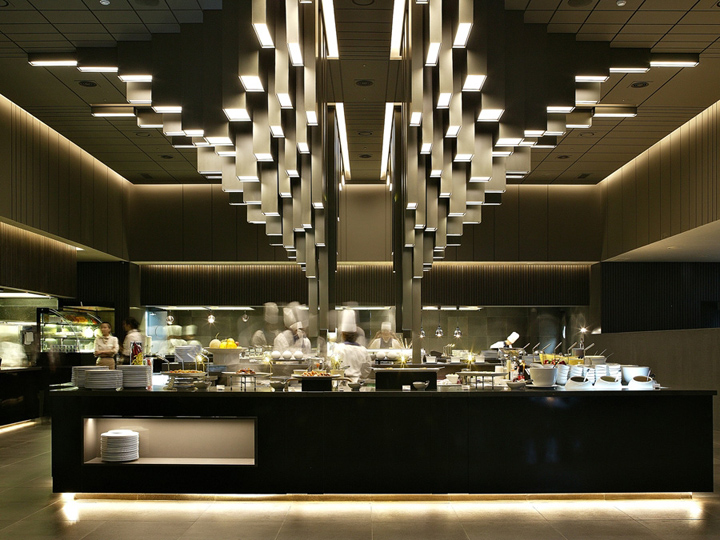
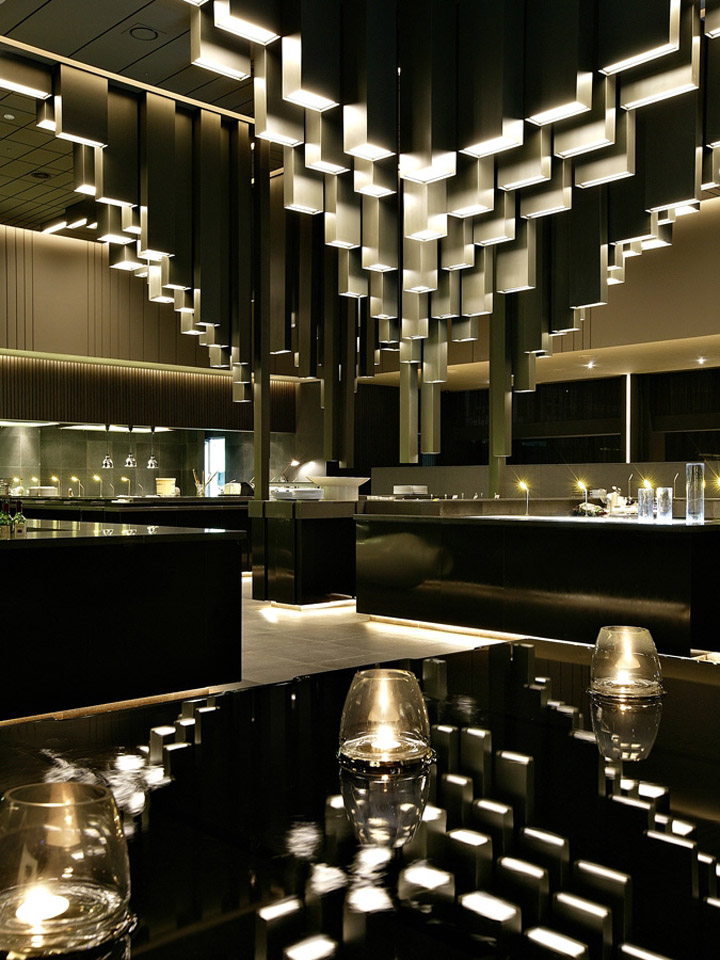
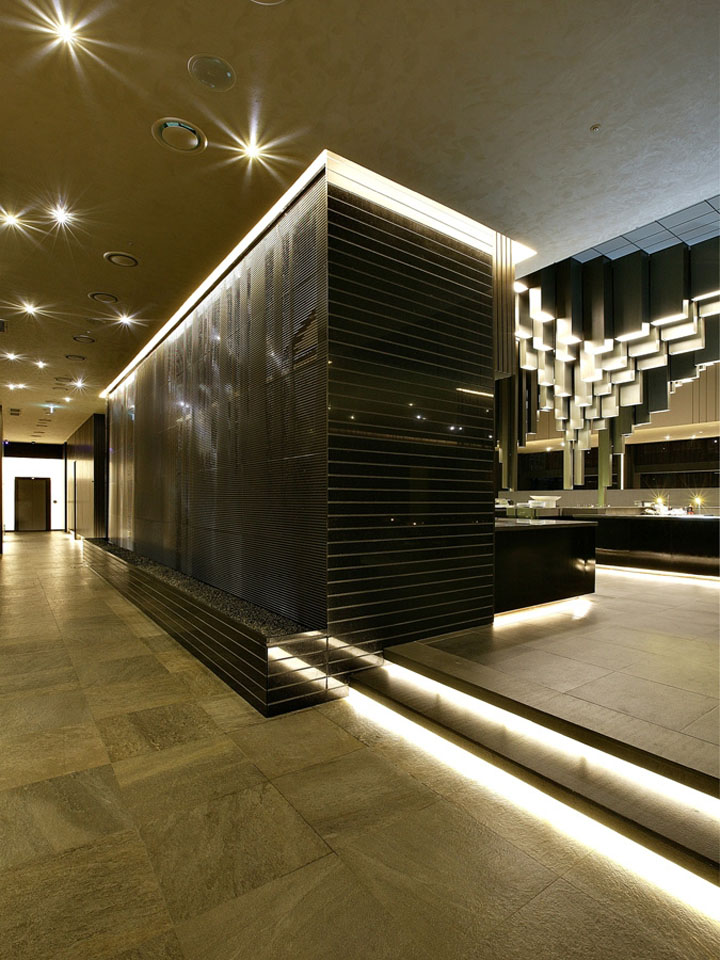

http://www.frameweb.com/news/namus-boutique-restaurant






Add to collection
