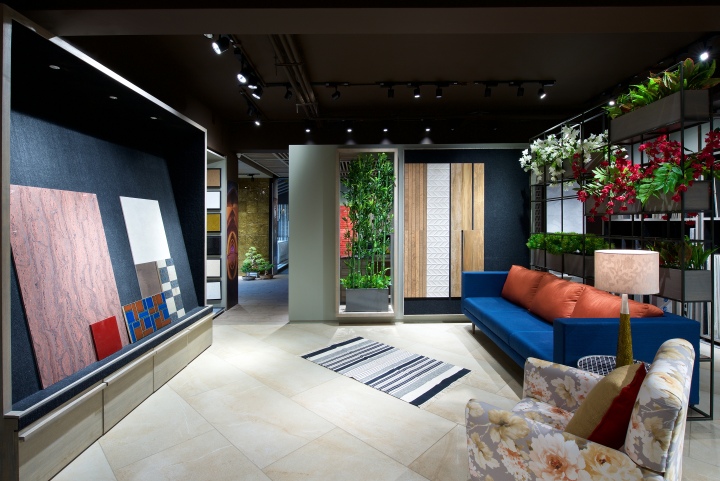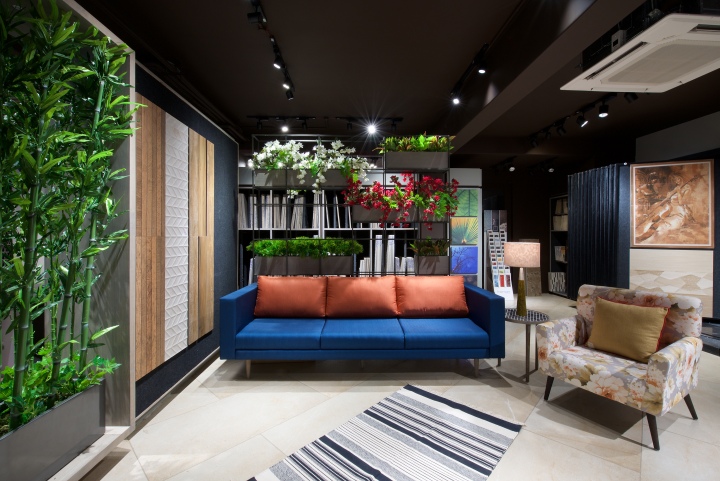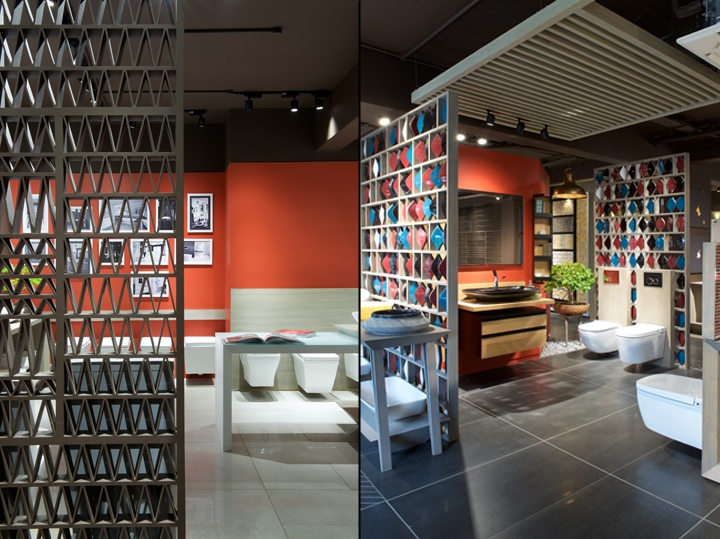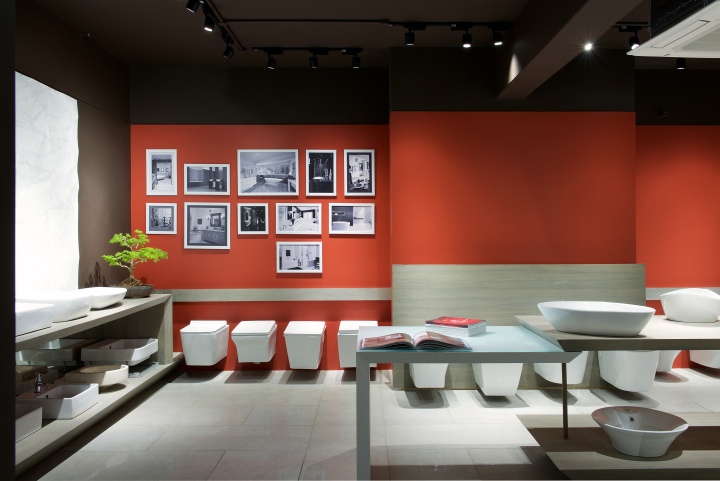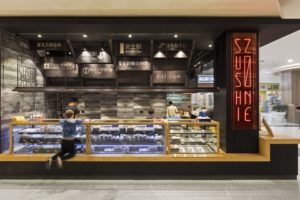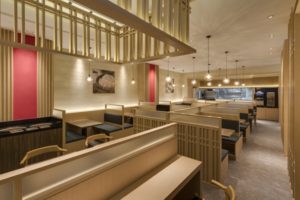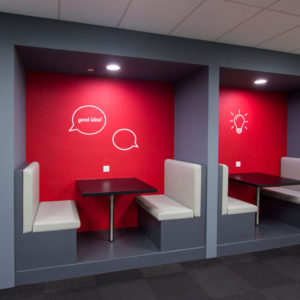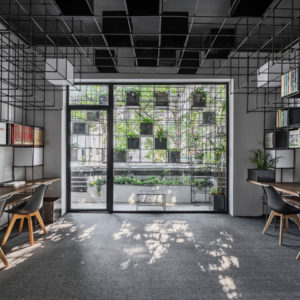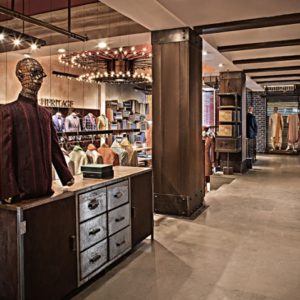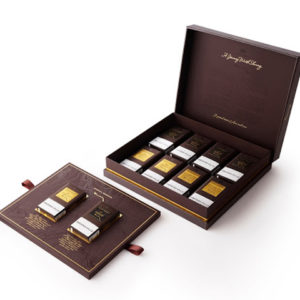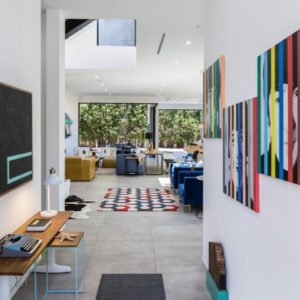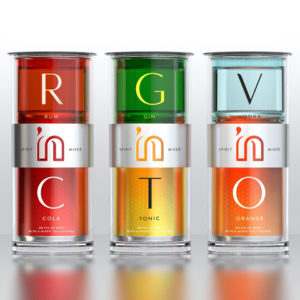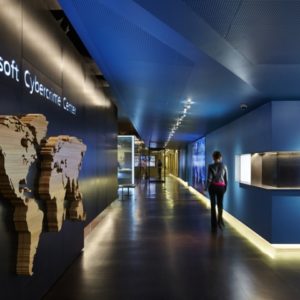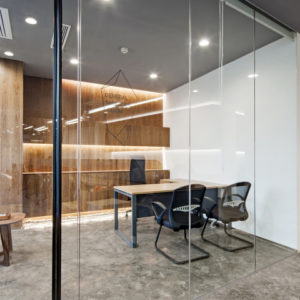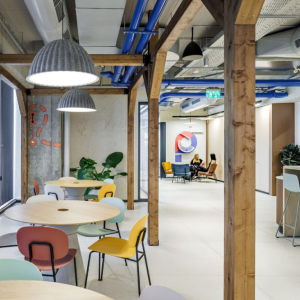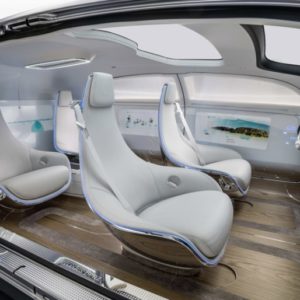
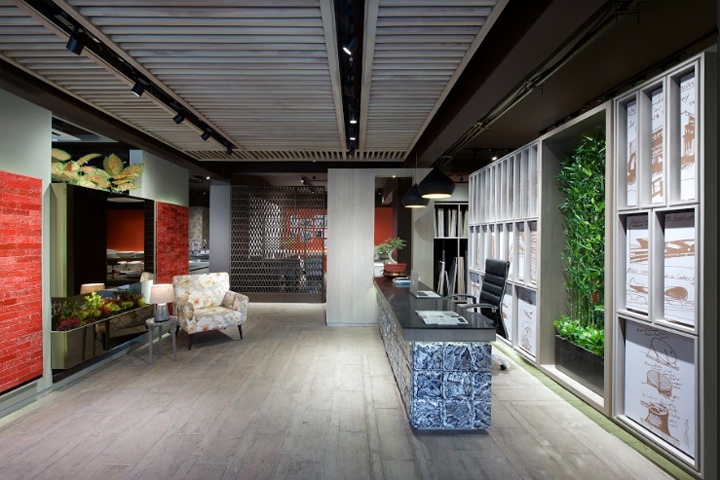

Located in the city of milk revolution, Anand, ‘Ceramic Gallery’ is a boutique to show case unique collection of premium sanitary wares, Tiles and Bathroom fittings from India and abroad. The client has been engaged in this industry since many years. In their endeavour of business expansion, we needed more space to accommodate the latest products. Ceramic gallery is a showroom designed to fulfil this need.
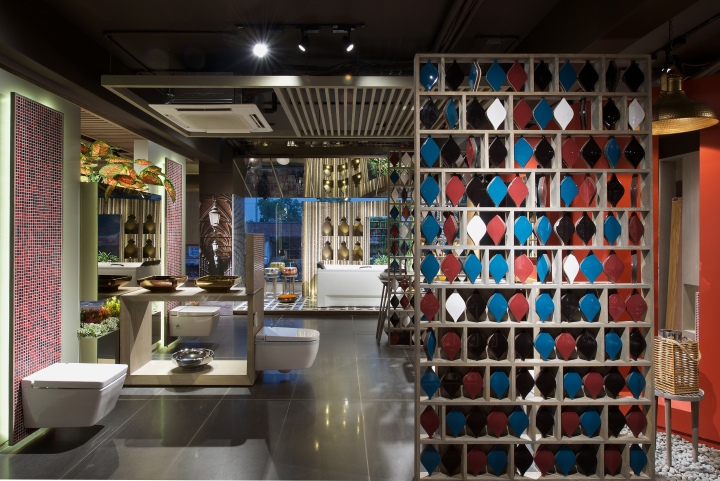
Anand has one of the highest concentrations of Non Resident Indians in the country. The clientele is thus a broad spectrum of people coming from diverse economic backgrounds. The fundamental concept was to design a gallery that would not only show case the diverse products we have to offer, but also provided space that would allow the visitors to sit down comfortably, contemplate, and choose from the wide range offered. Rather than having arrays of product display, another part of the idea was to recreate part spaces of a house with the products, to give an idea to the visitors of the actual look of the product in intended use.
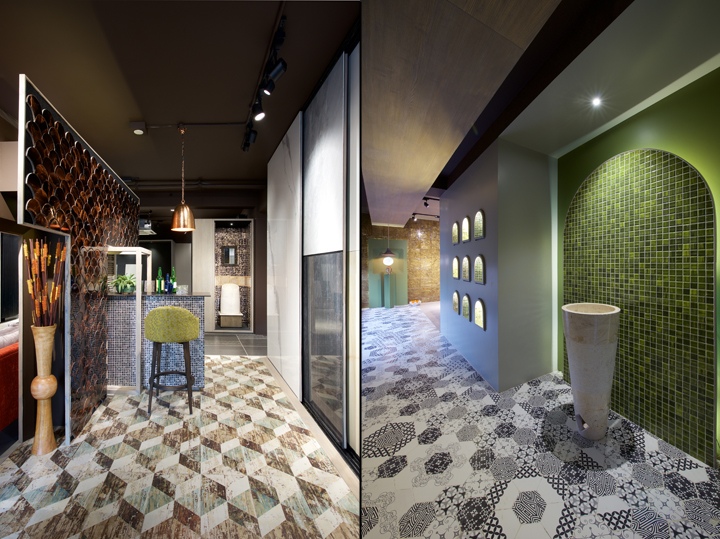
The entire floor plan, an amalgamation of eight shops, has three lounge spaces with inclined display screens, four mock ups of different types of bathrooms, library, bar table, as well as a reception and the proprietor’s cabin. Each of the pockets is designed differently so the clients may relate it with their own spaces that will help them imagine how it will look like.
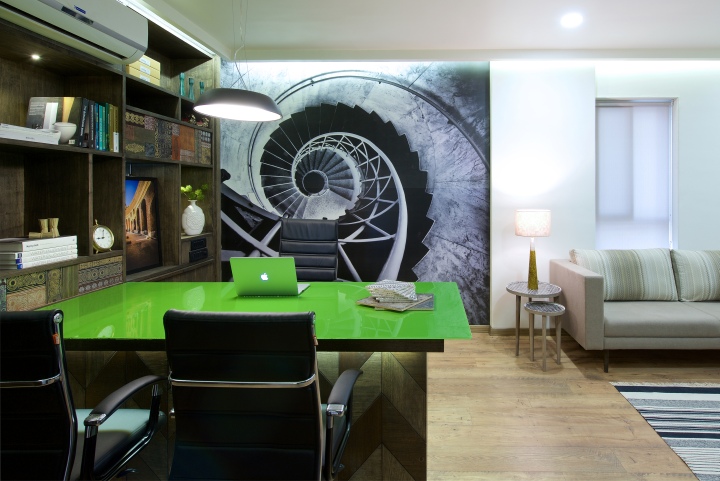
The entrance is a captivating alley that draws one’s attention right from the entrance door. This opens up into the circulation passage. This passage merges seamlessly in all the smaller recreated spaces. The path of movement itself becomes the mode of display and creates the curiosity to get further insight of the spaces adjacent to it. The attempt has been to achieve a balance with the passage being the connecting invisible spine of the spaces, as well as, a transition space that helps the spaces effortlessly merge into a unanimous whole.
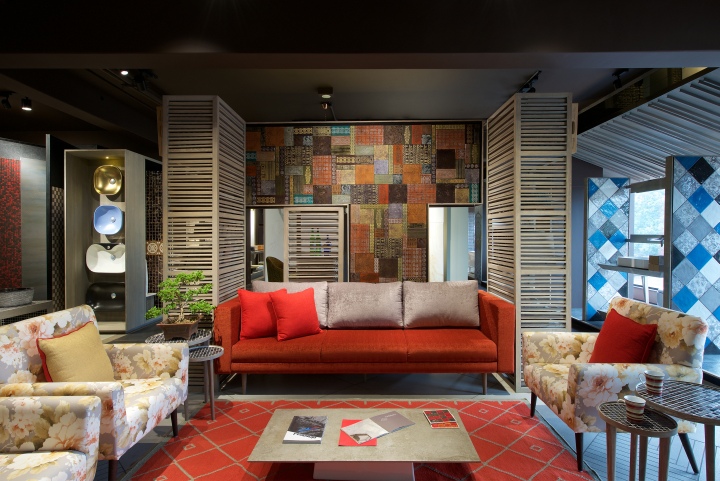
The major design concern was to enhance the focus on the displayed products as much as possible. The boutique has an overall dark brown background to minimise the chances of focus shifting from the products. The arrangement of lights increases the focus on them throughout the gallery. Ceilings, exposed services, and lighting fixtures have been intentionally kept dark in colour to restrict the visual connection up till the eye level. It was an important design decision to use various products in the elements and spaces of the boutique to give a better understanding of the product in use, be it the different floorings, the perforated and cladding partitions or the furniture. Some products function as individual exhibits and displays, with the idea of utilising their unique attributes to enrich the spatial experience.
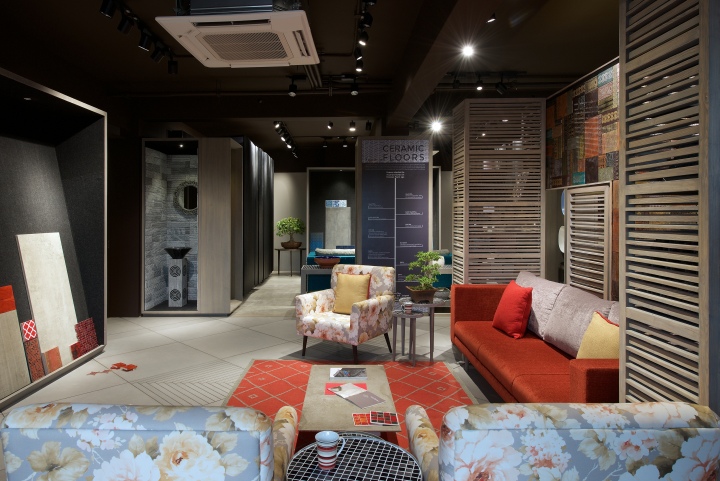
One of the many challenges was to cover the existing grid columns on the site. Photographs of passages adorning the columns create the illusion that it is the part of the circulation and thus does not disturb the hierarchy. In other places, the columns have graphical posters and pictures that convert the hindering columns into effective pauses in the circulation.
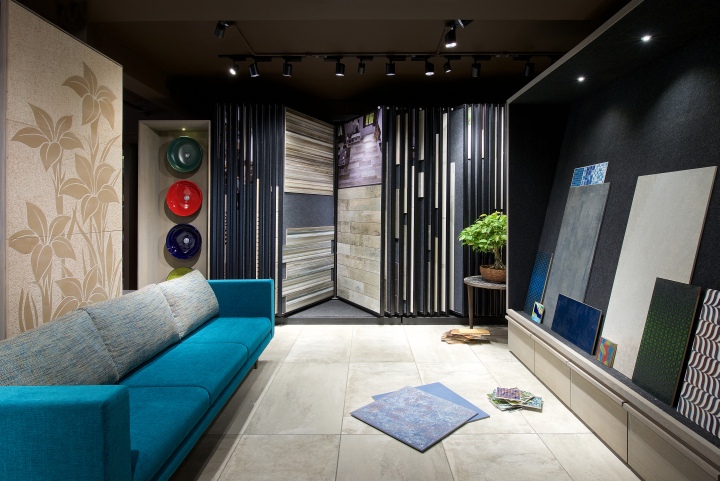
The colours and the textures play a major role in effectively breaking the visual monotony. Artificial as well as natural green plantation are introduced at certain places that give the soothing feel and a break from the many striking things, which might amaze one for quite a while.
The fully furnished boutique is a plethora of striking spaces made up of colours, textures and illusionary pauses, all compelling enough to draw attention of visitors and encouraging them to stay for a while, as envisioned by us at the initial conceptual stage.
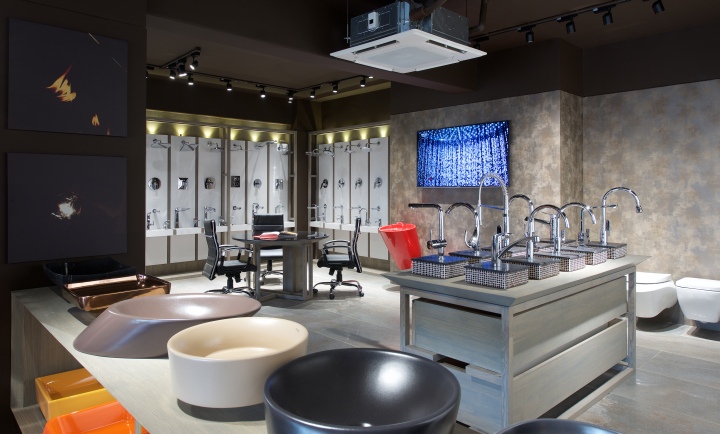
Architects: Intrinsic designs+StudioRK06
Graphic Designer : Designsane
Author: Divya Ravi Prakash
Photography : Photographix|Sebastian+Ira
