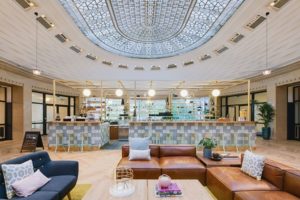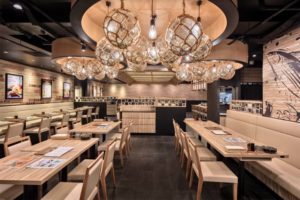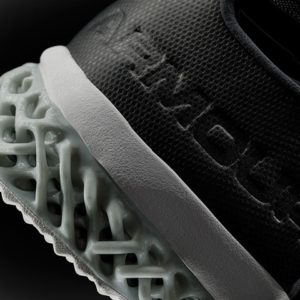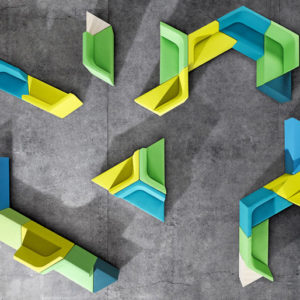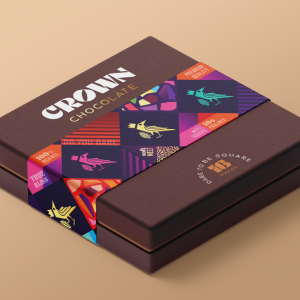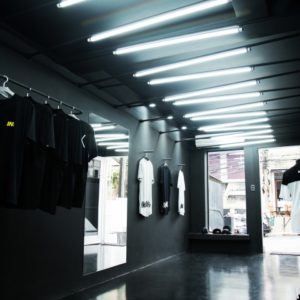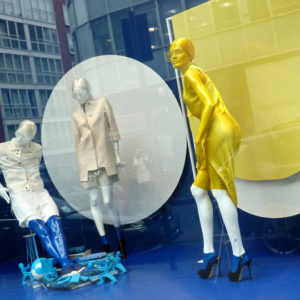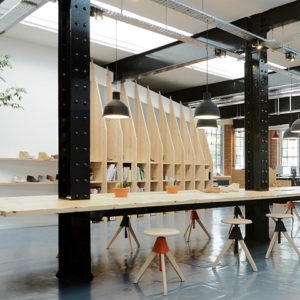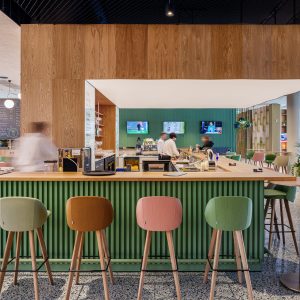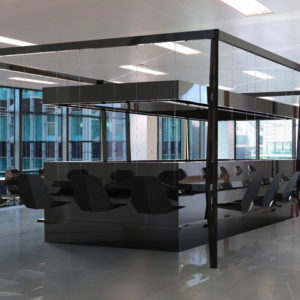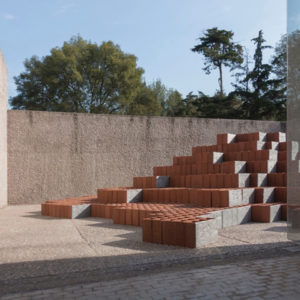
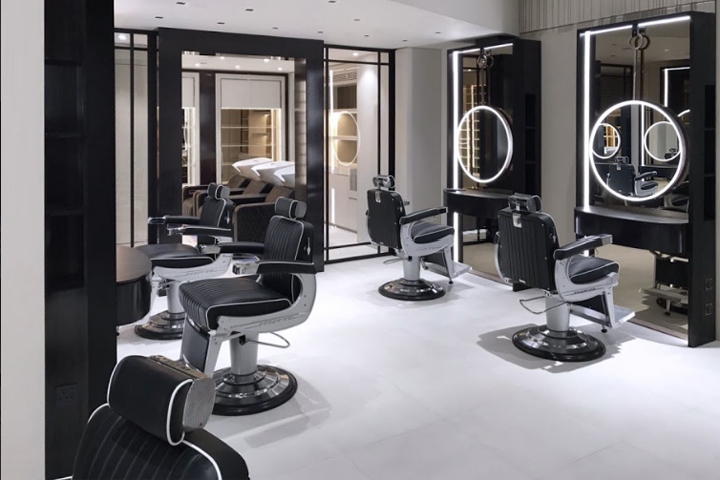

The concept of androgyny is unique to a salon in this region and it all stemmed from the client’s love for sea horses – inspiration can come from anywhere. The floor plate is zoned without walls, when you walk through the space it doesn’t feel small or like a series of rooms there are large scale architectural details like the screened door or glass partitions that divide the styling and hair wash zones that divide the space allowing light and a visual connection to different areas at all time. The concept narrative revolves around androgyny. A design that is not about being ‘pretty’ but embraces both masculine and feminine characteristics of beauty. It’s designed for a woman that is confident, someone who is on a same level playing field with a man. She can wear trainers or suit and still feel beautiful. The furniture within the space was carefully selected to reflect this.
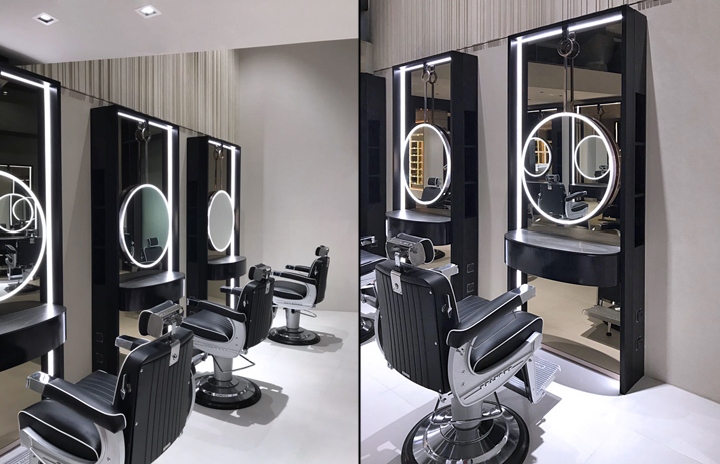
The architectural elements like double height screen door, the smoked glass balustrade and the design of the styling stations (complete with a leather belt strap) all reinforce this concept. This was an incredibly challenging project due to the space constraints and fitting a very large program into a small floor plate. We spend weeks negotiating alongside the client with the hotel operator and government authorities to get approvals to build the mezzanine level. A whole new dimension to Interior Design! The interior concept informed the branding, social media, the uniform design and all the OSE items in the project – we feel we influenced the overall business plan by allowing the client to build in additional revenue streams through the design. ProjectbriefTo create a Salon with a USP, the market is over saturated with ladies salons.
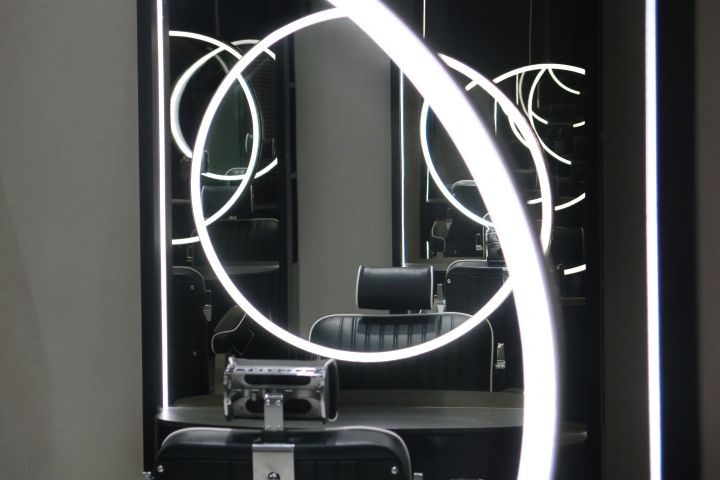
When situated in a hotel they have a traditional ornate and luxurious feel. We needed a design concept that stands out and aids with the branding of the over all space. We wereasked to maximize the floor plate and create segregated areas for different functions like: Hair wash, Styling, Manicure, Spa, Pedicure, Makeup, reception + waiting, Staff pantry and storage –a very tall order for a tiny space!Main challenge facedHow do you fit in all the functions listed above while being mindful of regulations + industry standard tolerances in one floor measuring 64sqm? (not possible we tried!) We worked closely with the client to understand the return on investment she was looking to make and proposed to build a mezzanine level. Space planning is the real design genius in this project.
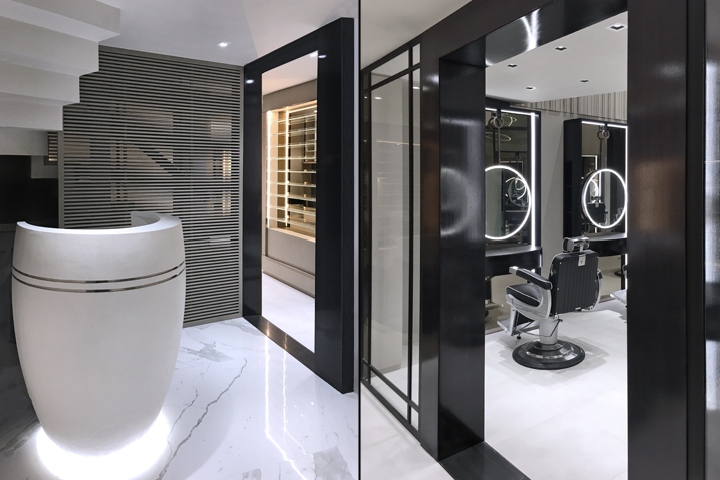
Creating separate areas per function without making the space feel claustrophobic – step in reflective surfaces and smoked mirrors that give the user the illusion of space. Upstairs on the make up counter we have pivotable mirrors so the station doubles up as a manicure table too. Safe to say every square inch of the space has been utilized! Main interior design featureThe lead designer is an architect and the main feature was creating the mezzanine level and a U-shaped staircase without compromising on the sense of space and volume. You will notice the double volume space is where the main styling stations are located. The access door to the styling area extends up all the way to mezzanine level creating privacy from the reception and making an architectural statement.
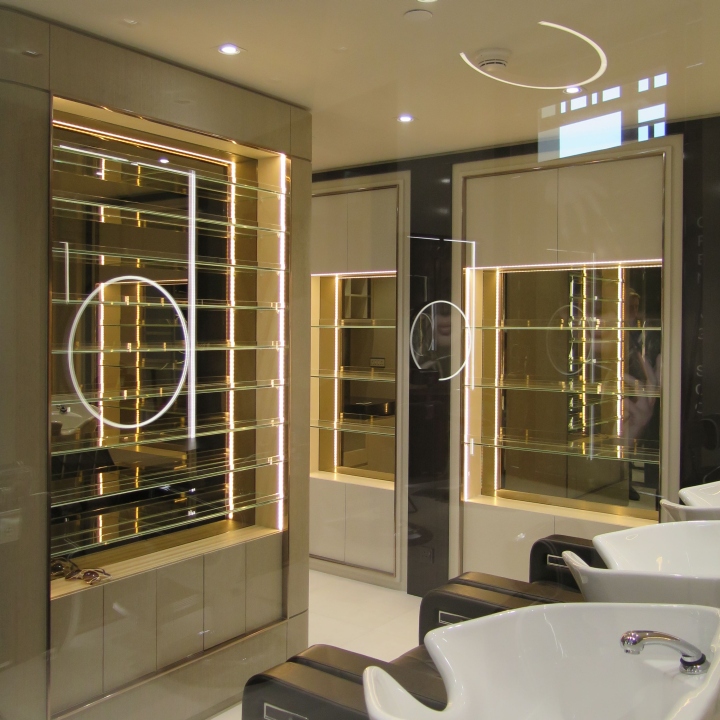
The custom designed styling stations are complete with integrated power sockets for equipment, entertainment drawers with ipads and dekton worktops. The Belmont Takara Chairs traditionally used in Barber shops add a masculine touch and are perfect for feminine face treatments! Design inspiration Theconcept narrative revolves around androgyny. A design that is not about being ‘pretty’ but embraces both masculine and feminine characteristics of beauty. It’s designed for a woman that is confident, someone who is on a same level playing field with a man. She can wear trainers or suit and still feel beautiful. The furniture within the space was carefully selected to reflect this. The architectural elements like double height screen door, the smoked glass balustrade and the design of the styling stations(complete with a leather belt strap) all reinforce this concept.
Design: Pallavi Dean Interiors
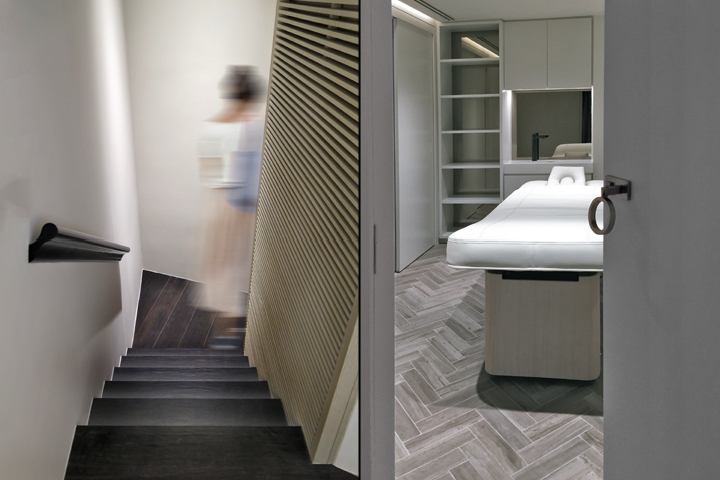
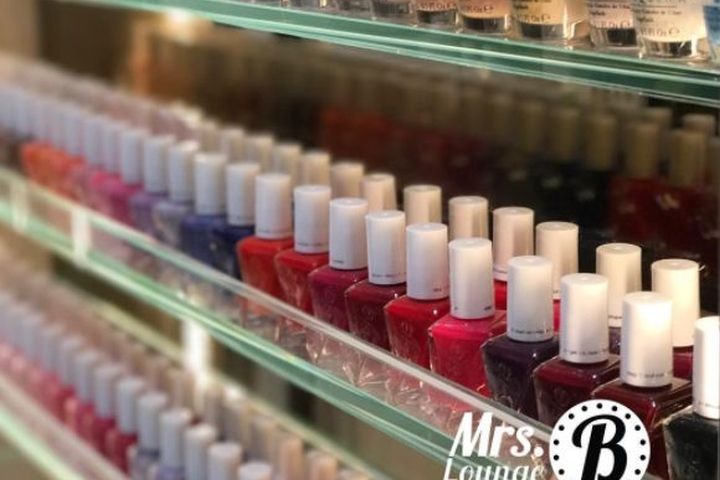
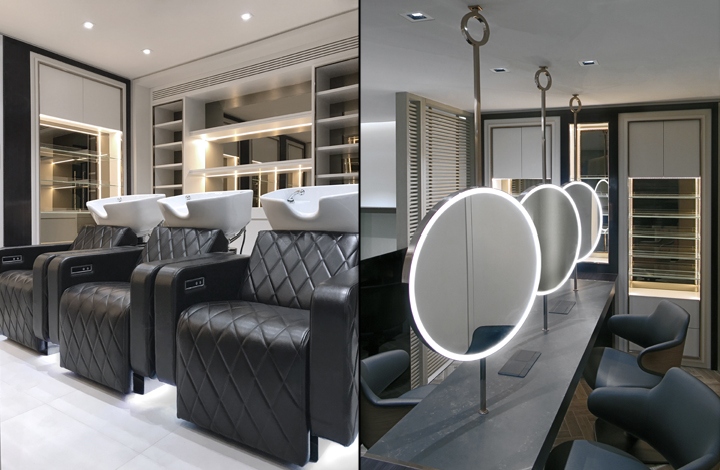
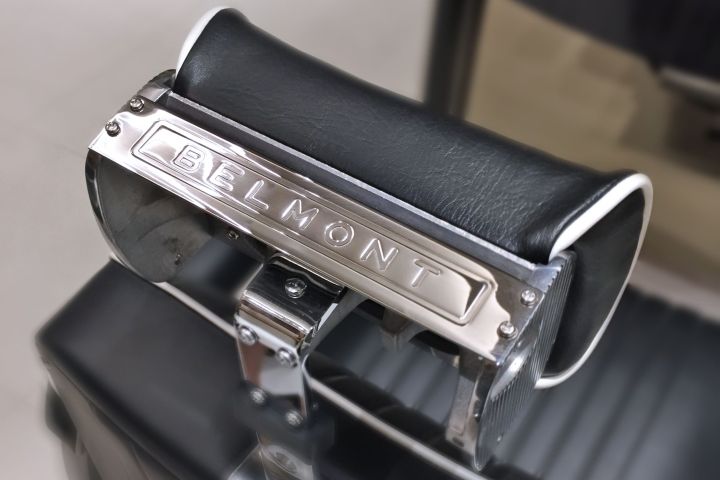
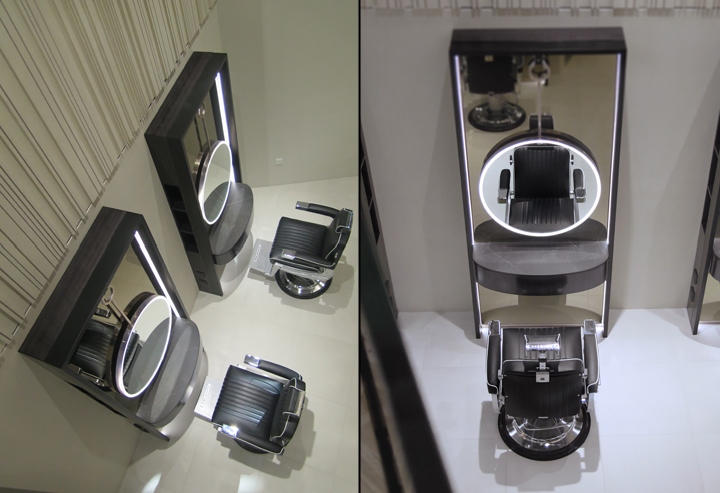
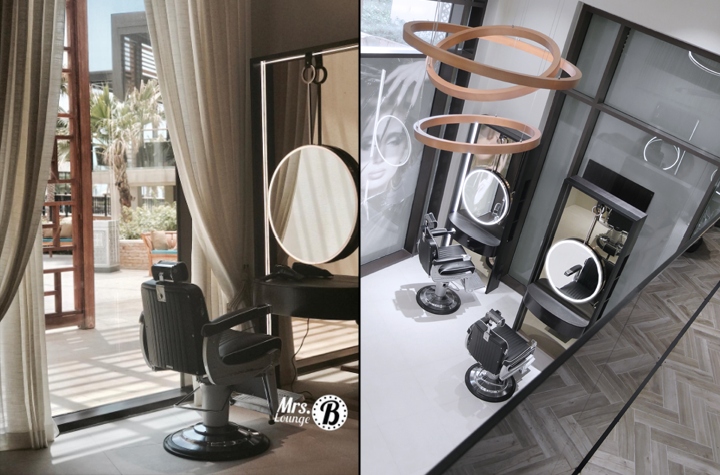










Add to collection
