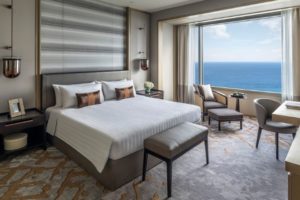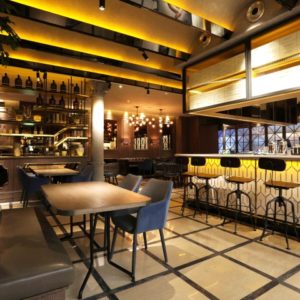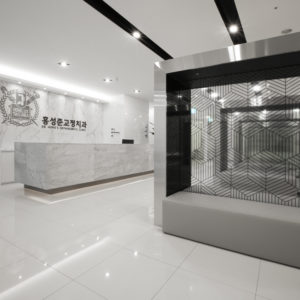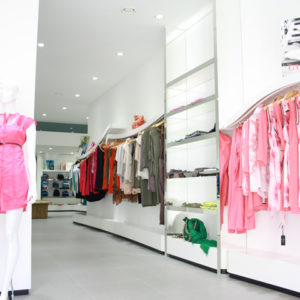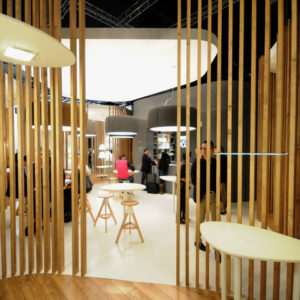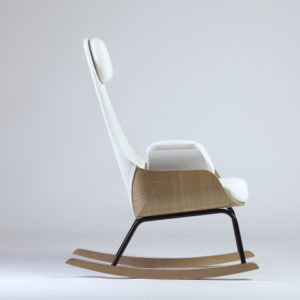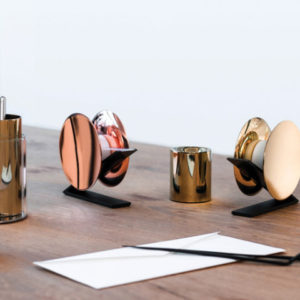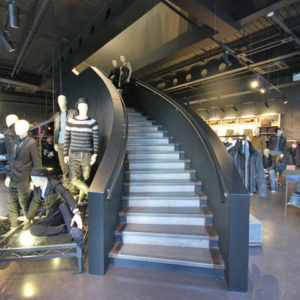


World’s first public net-surplus-energy building—it generates more energy than it consumes. The new building of the first construction phase of the new town hall in Freiburg im Breisgau with its administration center and day nursery is the world’s first public building built to the net-surplus- energy standard and accommodates the 840 employees of the City Administration under one roof after they had previously been spread over 16 different sites throughout the city.
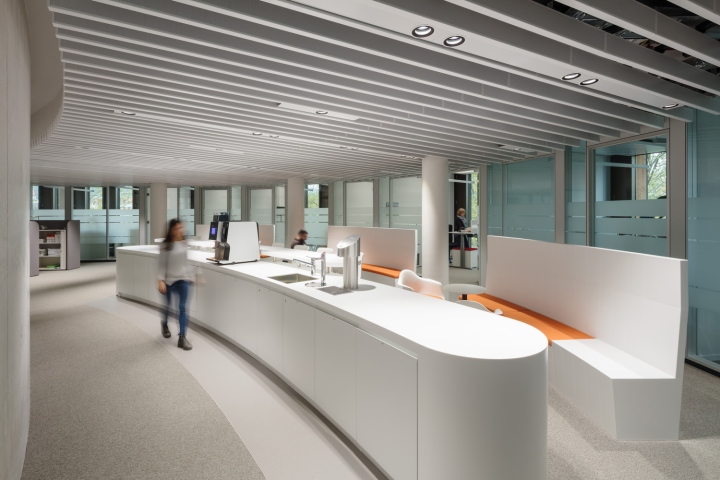
The new administration centre, which is part of the town hall extension for the City of Freiburg, is designed to provide a stimulus for upgrading the Stühlinger area of Freiburg in terms of town planning and urban design and to provide a greenbelt link between Eschholz Park and the University Hospital. The winning entry by ingenhoven architects to the 2013 international architectural competition embodies the principles of openness and transparency and incorporates a “green campus” concept, in which three building tracts and a day nursery are combined.

The ensemble of the new town hall buildings is integrated into the green space between Eschholz Park and the University Hospital – the linking effect is reinforced by vistas and a public pathway network. By increasing the public space at Fehrenbachallee, space has been opened up for a new address, thereby creating an attractive public city square. The main entrance to the new building is situated opposite the existing building.
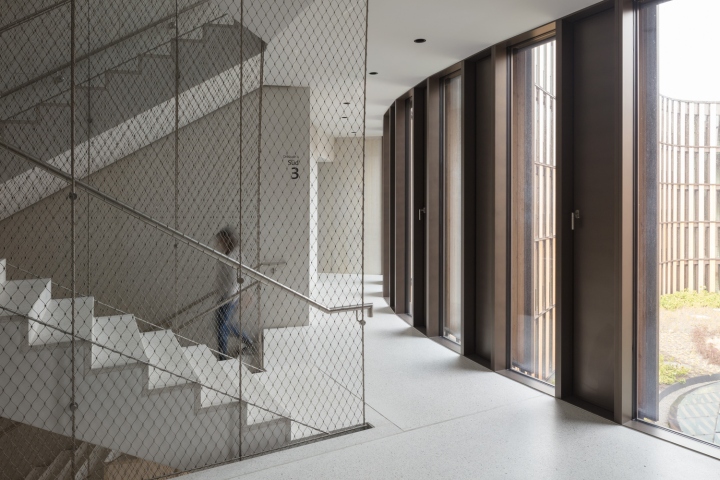
The second construction phase will create additional oval buildings providing workplaces for the City’s administration. The heart of the new six-story building, which replaces a town hall pavilion from the 1960s, is the citizens’ service centre with conference rooms, and staff restaurant on the first floor. The floors above include single and double offices, as well as large team offices with open-plan desk arrangements for the respective departments of the City Administration.

Thanks to a variable glazed partition wall system the plan layout of the offices is flexible and reversible. The routes through the town hall are designed in a transparent and open way, allowing easy orientation; there are several areas placed throughout the building that is designed to promote interaction and communication. The visual appearance of the two buildings is impressive—the facades feature locally sourced larch wood elements.
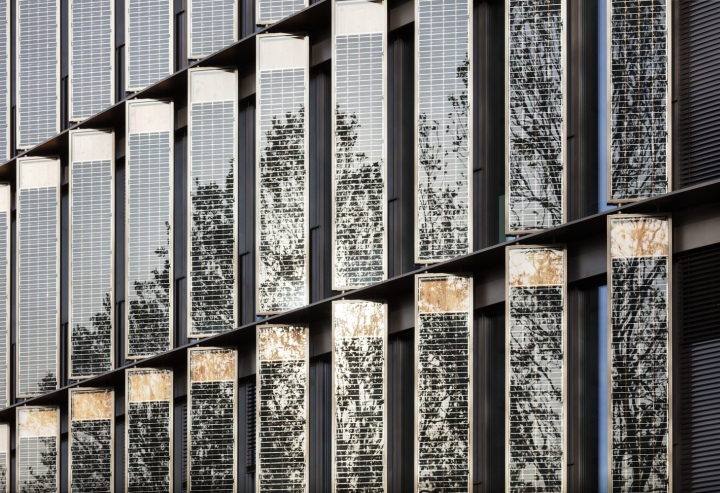
The facade of the town hall has been constructed using staggered, vertically projecting modules with photovoltaic cells and high-quality thermal insulation. Story-high glazed facade elements are used to optimize the intake of daylight. The facade of the circular day nursery building features narrow strips of vertical timber cladding and large openings with balcony doors, as well as an access balcony at second-floor level. The openings have been placed to provide daylight and vistas to the outside while also offering direct access to the building.
Design: ingenhoven architects
Designers: Christoph Ingenhoven,
Hinrich Schumacher, Barbara Bruder, Rudolf Jonas,
Ursula Koeker, Bibiana Zapf
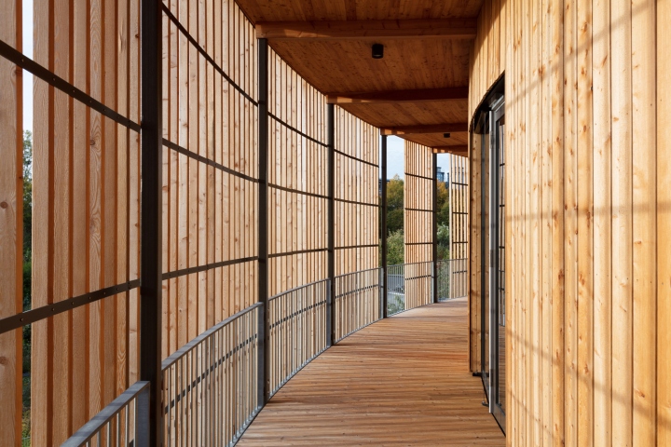
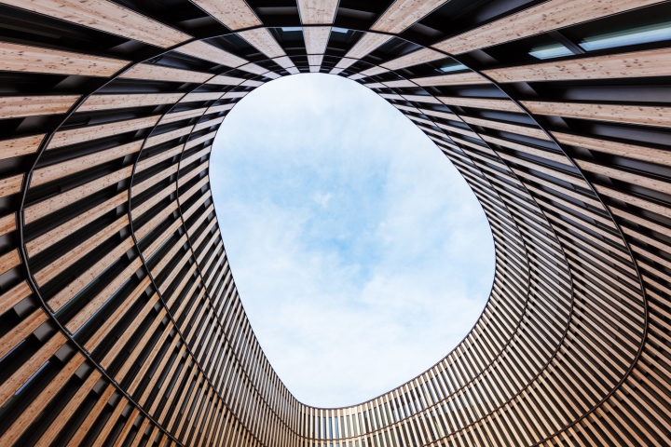
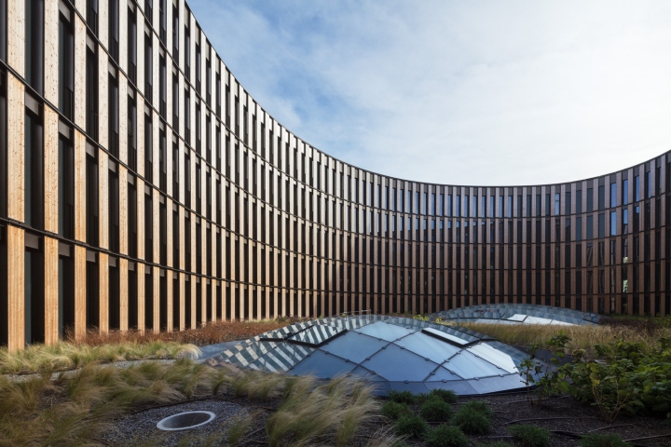
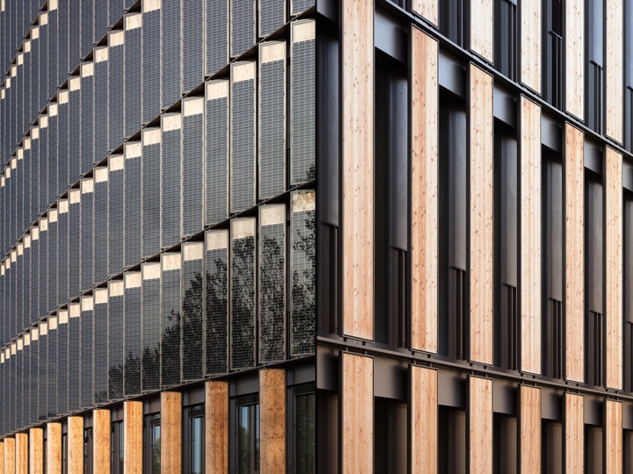
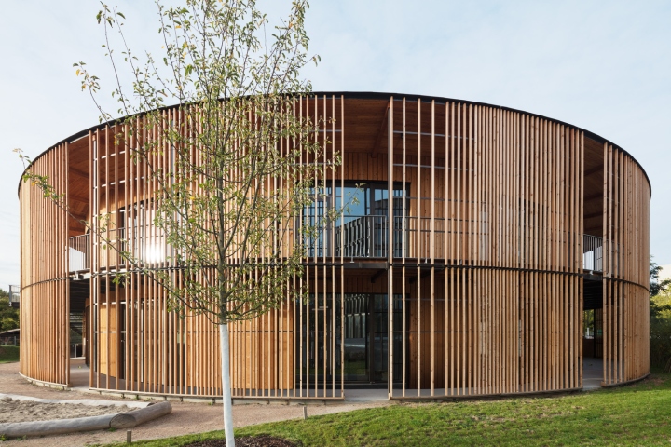
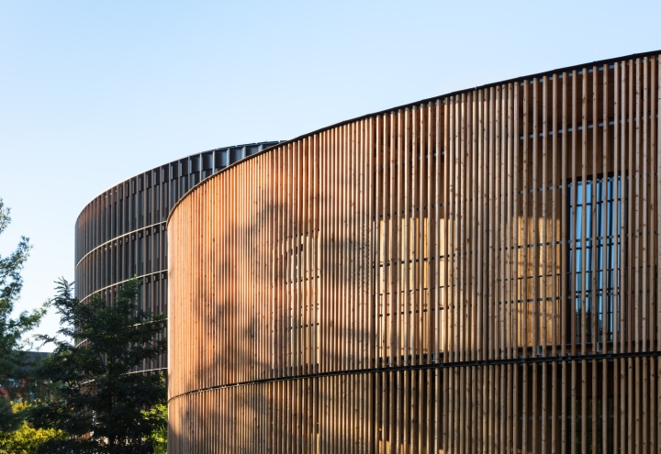
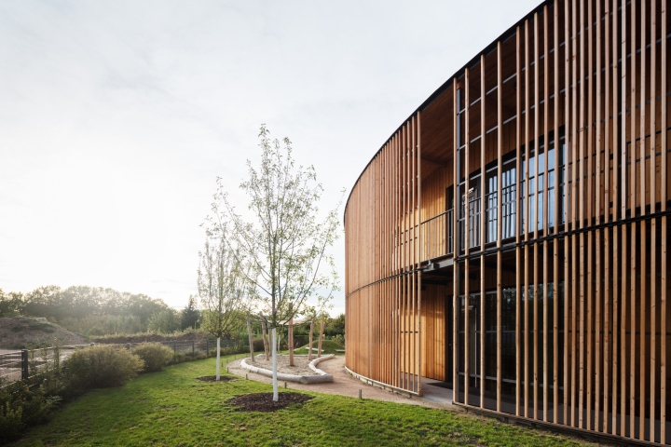
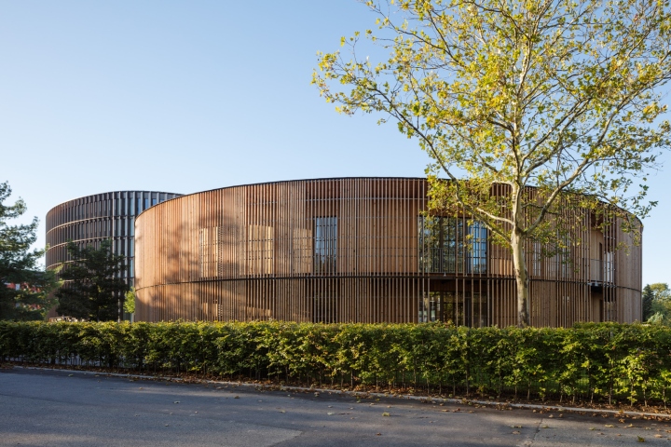
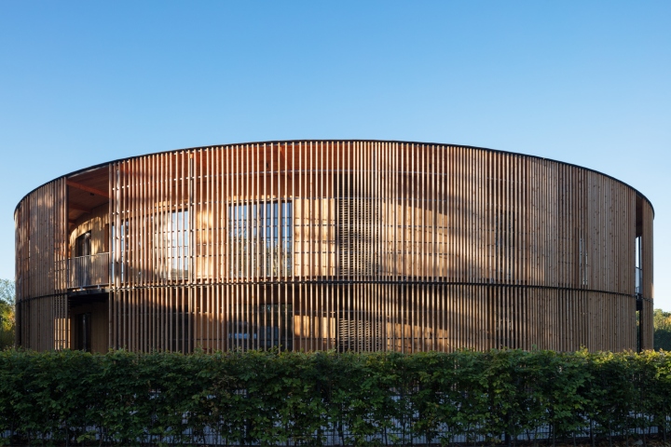

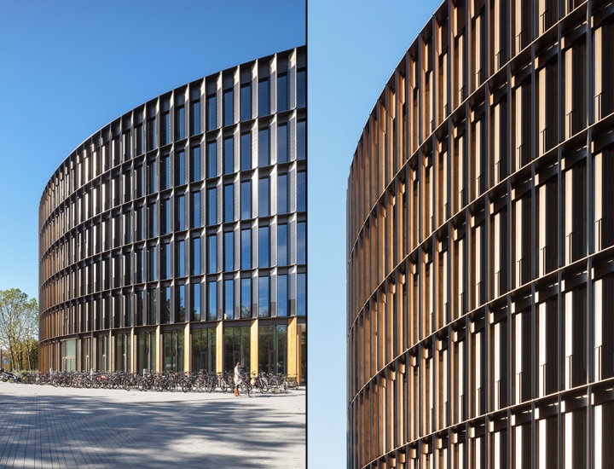
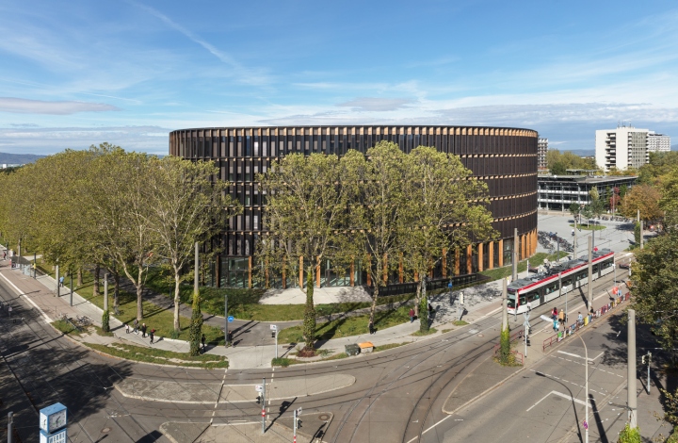
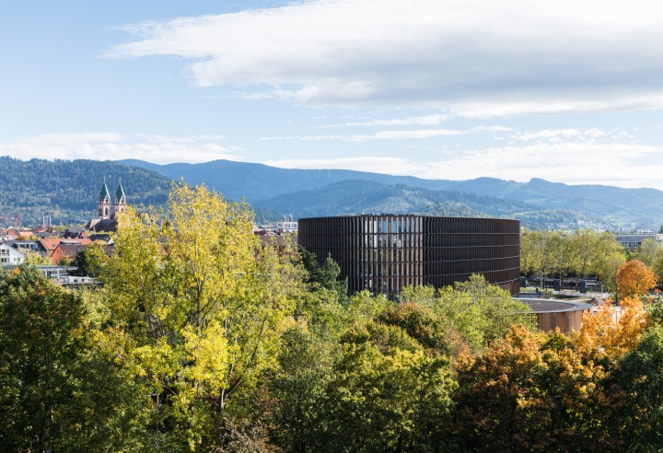
https://www.archdaily.com/885885/freiburg-town-hall-ingenhoven-architects



















