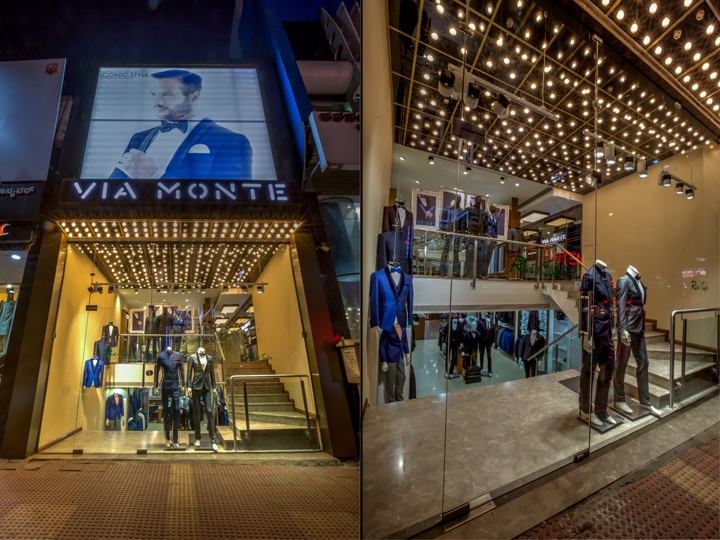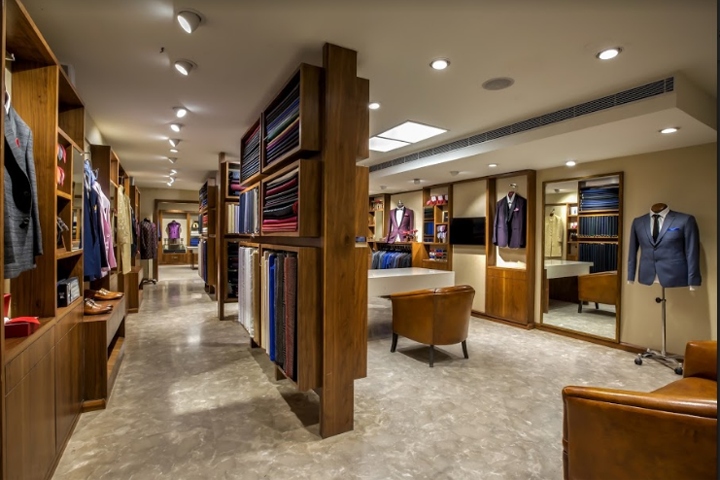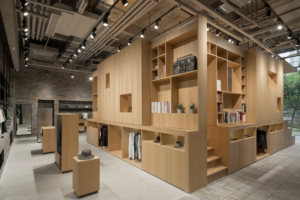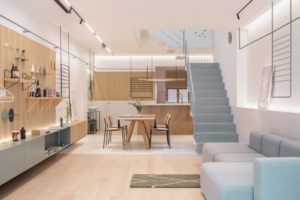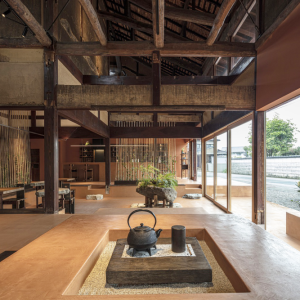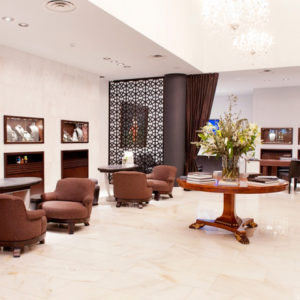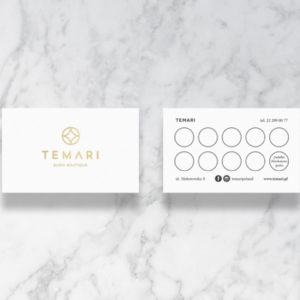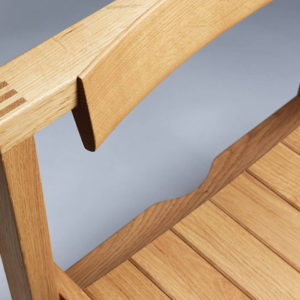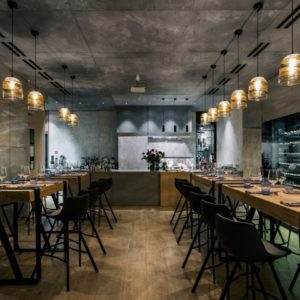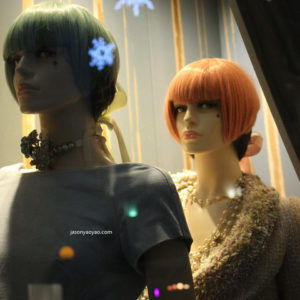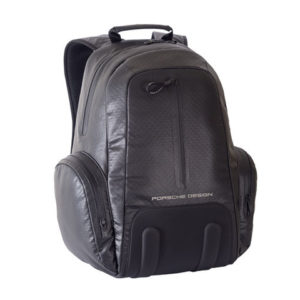
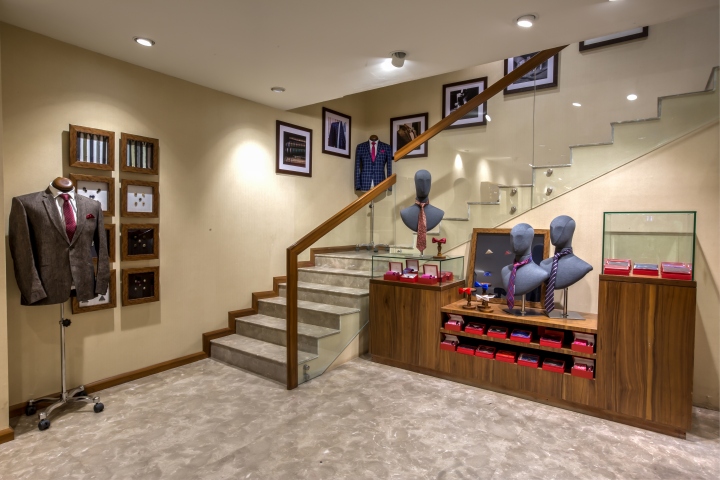

The concept strategy for this retail prototype was to create a consumer experience and inspiration centre to showcase suiting and fabrics. Retailing fabrics in India is seen as down-market wholesale market type, with fabrics sold mostly like a commodity. With customers becoming more confident and wanting to explore the market, the idea was to challenge the traditional way of selling and to create a gallery-kind of modern retailing space. This was the key driver for the design objective for the brand.
DESIGN CHALLENGE AND APPROACH
The site dimensions and shape posed a serious challenge due to very narrow width of store and an upper ground floor location. Customers entering store should not feel claustrophobic, we devised following approach-
1./The store entry was extended to road edge like an atrium and hence a glass enclosure welcomes customers.
2./The staircase leading to store on upper level was extended straight inside the store in form of a walkway with one side full mirrored wall, which provided an illusion of reflected merchandise and hence gave a feel of extra wide store to customers walking in.
3./The mirror wall was juxtaposed by brand logo and the mirrors paneled in modules which gave a feel of framing merchandise and a side highstreet façade while customers enter the store.

DESIGN CONCEPT
Design for the store was led by three core drivers-
1./Transform the way fabrics are sold in an experience manner vs. the traditional counter type.
2./Let the retail store be like a gallery displaying fabrics and the ready to wear suiting for the young customer.
3./The atmosphere should encourage people to spend time and feel like they are being a part of an affordable luxury experience. Therefore, the design and choice of materials should reflect that. Suiting and fabrics, was an occasion/fashion led market for decades, but the change in the attitude towards the fashion required a new outlook of the space that was selling the product. Bringing the finest fabrics to create looks fresh off the Milan fashion runways and making it available without having to pay a premium, the brand experience was no longer just for wedding, occasion and business formals, it had extended its presence to club, party and even casuals. Starting from the grandeur at the façade to the runway as you enter the store which is a symbolic interpretation of the fashion runway serving today’s young dynamic customer with the latest and greatest in fabrics and suiting fashion. The extensive glass facade allows a view into the store, a profusion of natural light and high visibility for visual merchandising.The merchandise displays of the fabrics, the store’s custom design lighting and the unique floor plan and presentation, all create an experience for the customer, unique to Via
Monte Milano.
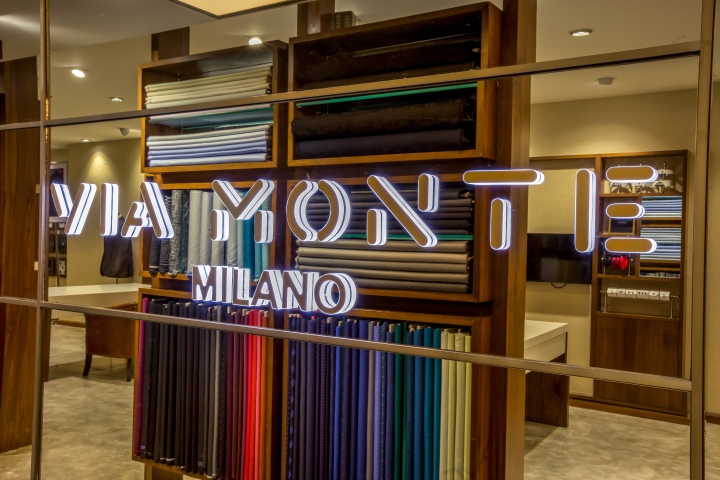
KEY DESIGN HIGHLIGHTS & INNOVATIONS
The entry staircase leads to a runway with a lowered ceiling flanked on one side. The deep-toned wood of the mid floor fabric fixtures, create the prime display. And the other side with an extensive mirror creates an intimate yet non-intimidating open feel. On the other side of the runway, we create consulting spaces, with tech enabled screens for consulting on styles and designs, surrounded by the store’s extensive array of fabric choices — visible to both the customer within the consulting zone, as well as to the consumer browsing along the runway space. Within the consulting space, a studio-like table provides ample display and selling space. The table sits next to an inspiration wall which has screens running style and fashion imagery for the consumer to select samples of style and fabrication details, cuffs, collars, etc. driving the opportunity of personalization and unique fashion of the garment outcome. Bespoke furniture and unique lighting elements highlight the zones as well.
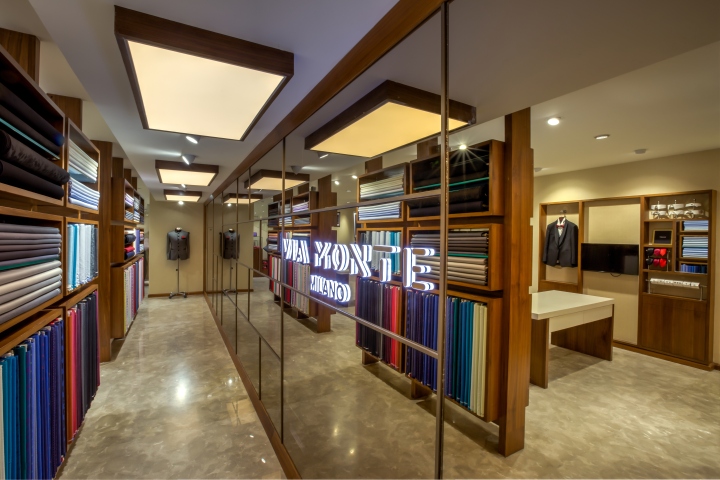
Transitioning the runway experience of the store and moving to the exotic suiting, the runway takes a gallery approach with vistas created for each occasion. The perimeter vistas have fixtures featuring hung garments showcasing styles to create the entire look with jackets, pants, shirts, and also includes accessories. This combination of gallery and mid floor fabric fixtures creates the perfect blend in shopping experience that addresses both the bespoke and the ready-made aspect of the store’s assortment. The premium lounge becomes the grand finale to the store journey where, and a customer is given the star treatment with a large exclusive section of the store which has the special fitting area. The product display in this zone focuses on showcasing exclusive product and specialized custom selling which sets it apart from the rest of the store.

LIGHTING AND INTERIOR DESIGN
Accentuating suiting & shirting fabric and quality was key for lighting and thus 4000K mid tone soft lighting was used mostly to create day time atmosphere and to highlight quality. Stretch ceiling light boxes over consultation zones drop down on tables where customers and sales consultants interact. Overall Lighting for the Via Monte Milano retail concept is designed to be focused on products. All fixtures are LED to address power consumption and operational costs.
SPECIAL MATERIALS, FINISHES, CONSTRUCTION TECHNIQUES USED
The grand façade framed out in brass panels, and glossy black canopy feature makes a statement which contrasts the store exterior from the adjacent building architecture and make a passerby to stop and notice the store. The bold branding, graphic light box and the unique canopy details serves as an entry touch point.
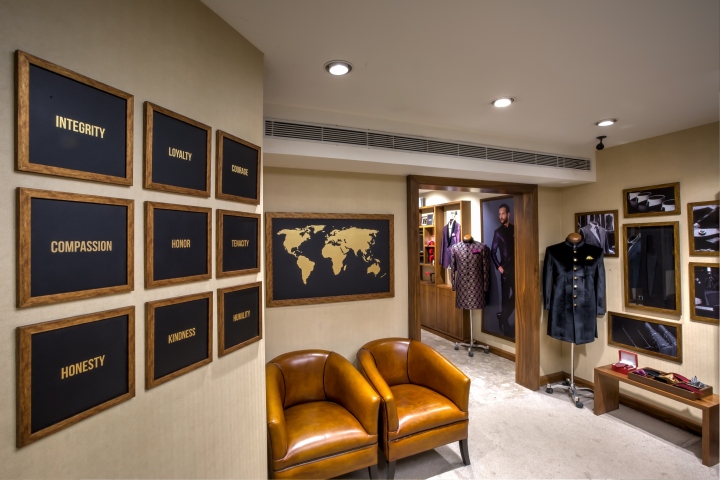
IN-STORE COMMUNICATION AND VISUAL MERCHANDISING STRATEGY
The overall strategy of visual merchandising for retail concept is Inspiration, Styling and Hospitality. It is designed to ensure that the customer sees the sales floor clearly and encourages him to explore and experience. Large over-sized graphics give the consumer lifestyle clues, the ‘milan’ inspired fashion sense, as well as highlights each category.
SPECIAL CUSTOMER ENGAGEMENT INNOVATIONS
Consulting at the studio tables, as an experience, is enhanced by tech intervention which runs style and fashion imagery on the screens for the consumer to get inspired from. Complementing the bespoke/custom made nature of the fabric selling, select samples of style and fabrication details, cuffs, collars, etc. drives personalization and unique fashion of the garment outcome. The premium lounge which gives the customer a large exclusive section of the store with a special fitting zone within the area, gives the customer a special engagement zone with exclusive product and specialized selling.
Design: FRDC – Future Research Design Company
