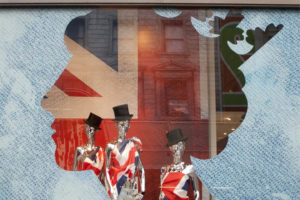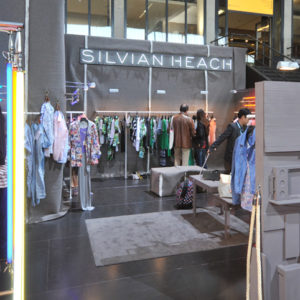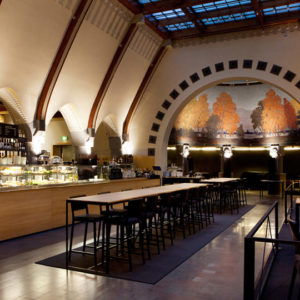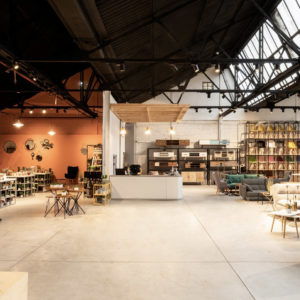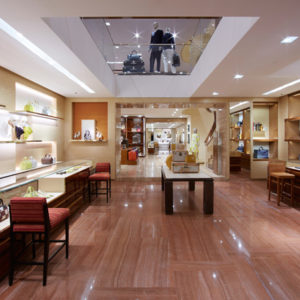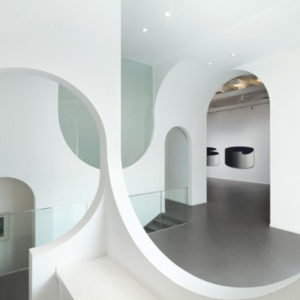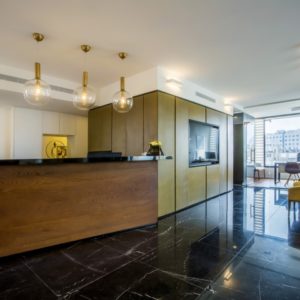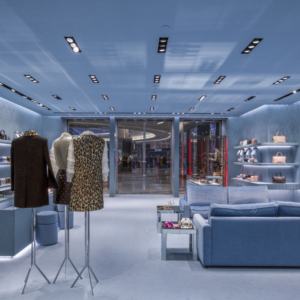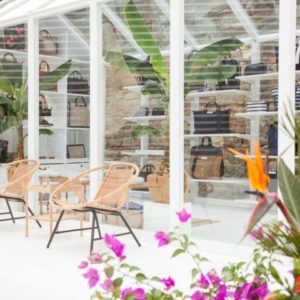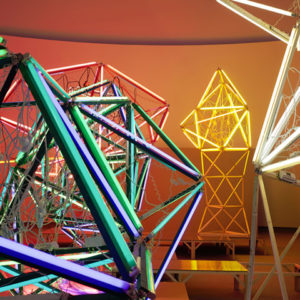
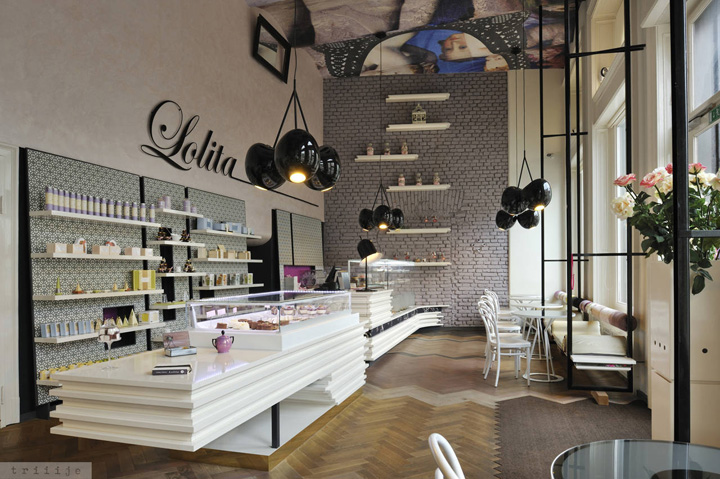

Lolita is the latest fruit of long term collaboration between architectural office Trije arhitekti and Kaval Group. Occupying the former warehouse in the central historic palace in Ljubljana, Lolita gives a tribute to a tradition of cafes and the richness of living on the crossroad where one listens to a variety of »truths« while brewing one’s own at the same time.
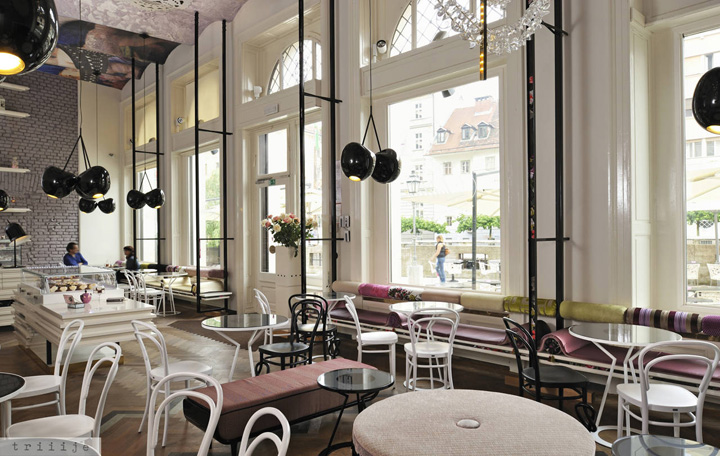
Huge historic windows enable constant day and night communication with the pedestrian zone by the river and fill the interior with enormous amounts of light. And it is the light that illuminates the partnership of spatolato and roughly painted brick wall (showing the historic entrance to the house), gives power to cafe icon Thonet No. 214 (and witty 214K) dancing around Nika Zupanc sofas and follows numerous textiles jumping from the wall to the swing bench and back to the wall panels.
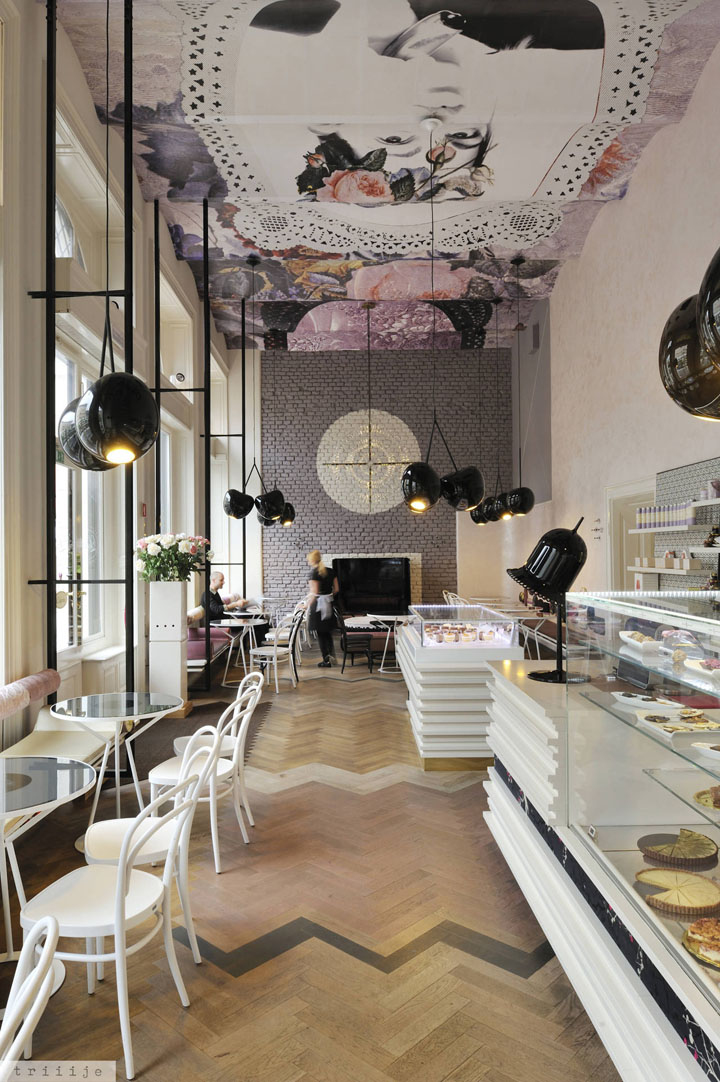
The height of more than five meters is characterised by two opposing planes – parquet floor as a combination of original more than 100 year old pieces and new parts painted and set in carpet like pattern and on the other side the ceiling overlooking the ambient with a huge unique image that characterises the space the most.
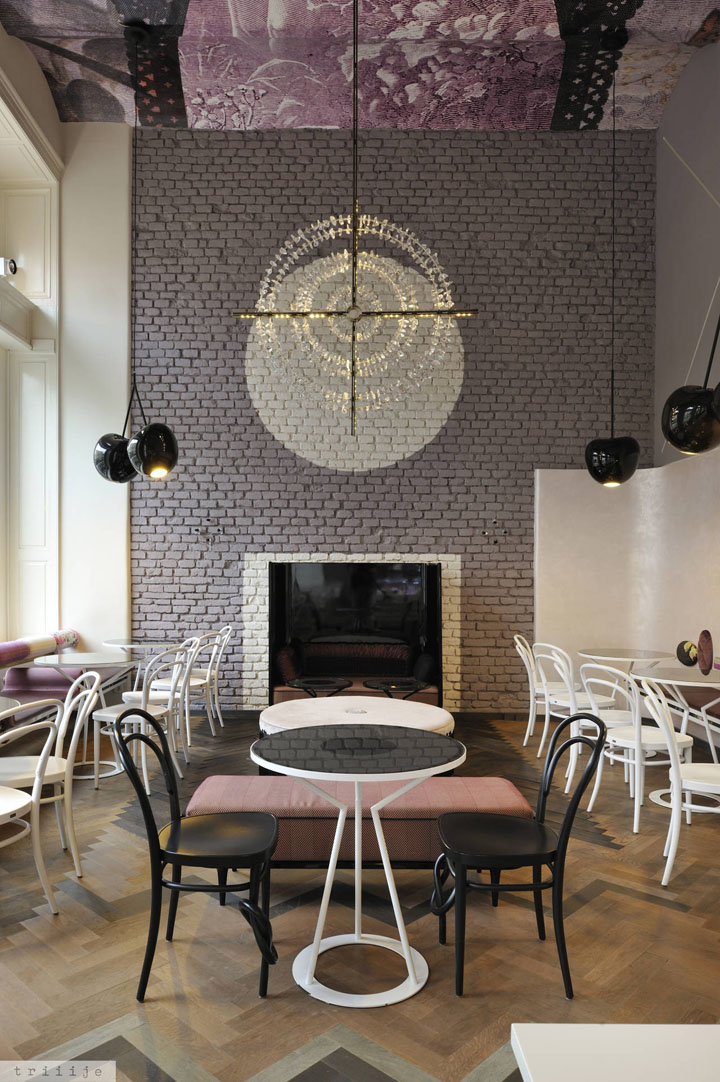
From allegora of Venera and Apolon to old Ljubljana’s lady’s napkin »kotiljon« with designer’s self portrait (!) and at the end of the ceiling of long main room a detail of Gustav Dore »Creation of Eve« . This is the point where a uniquely designed two dimensional chandelier »burning cross« is hung, with a white shadow falling to the brick wall behind it. It is Lolita after all.
Photographs: Jagoda Jejčič, Miran Kambič
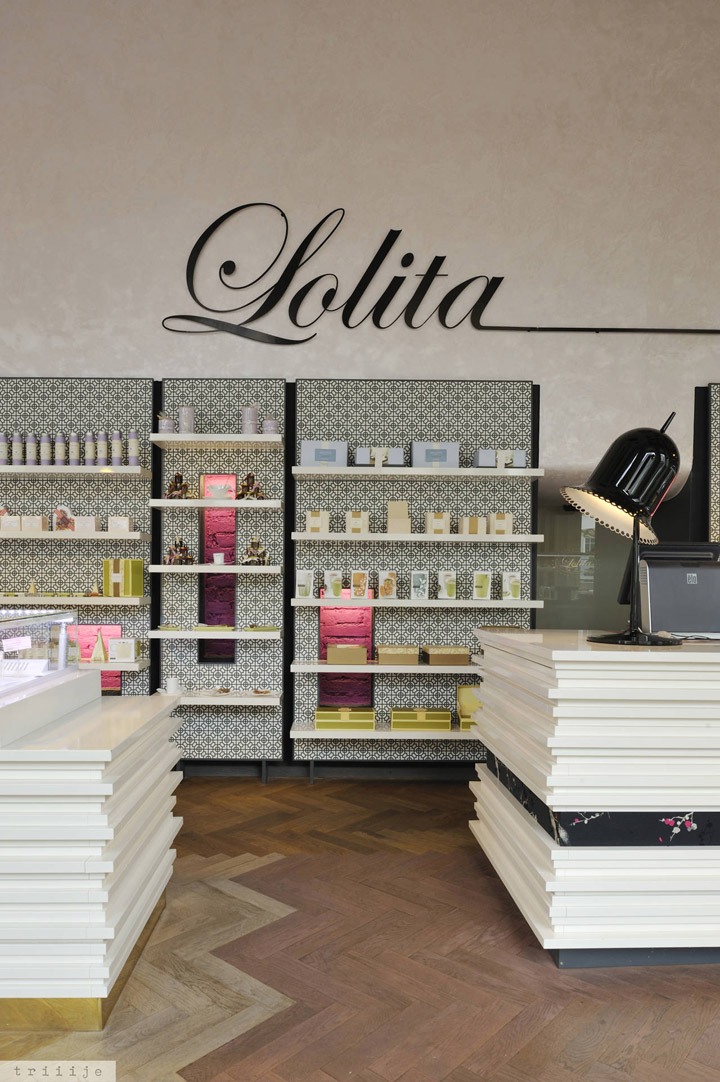

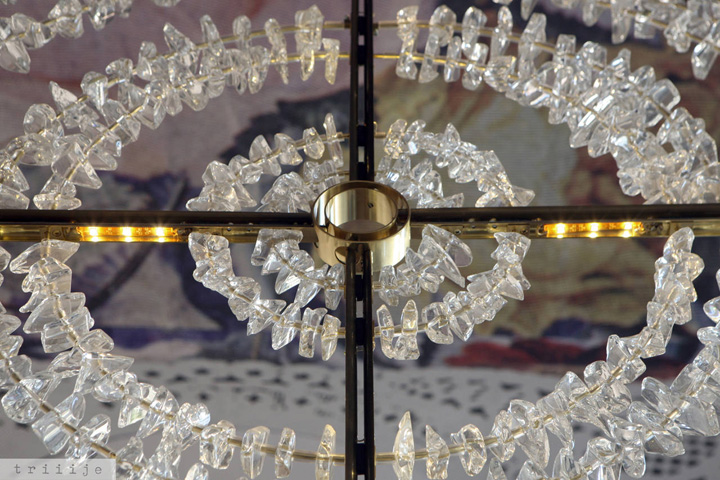
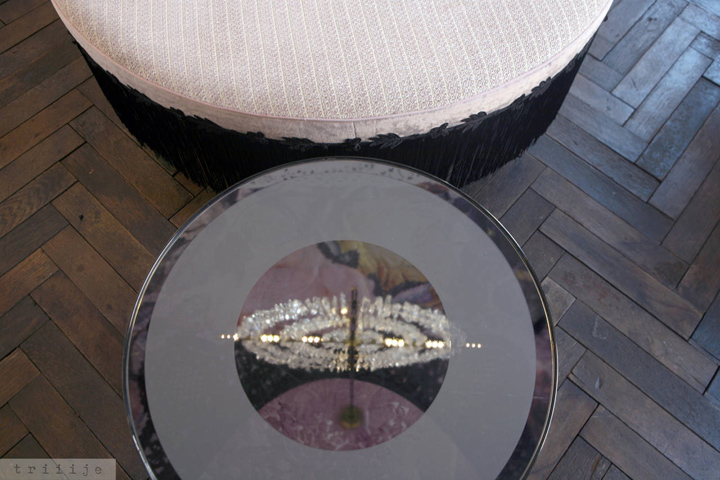
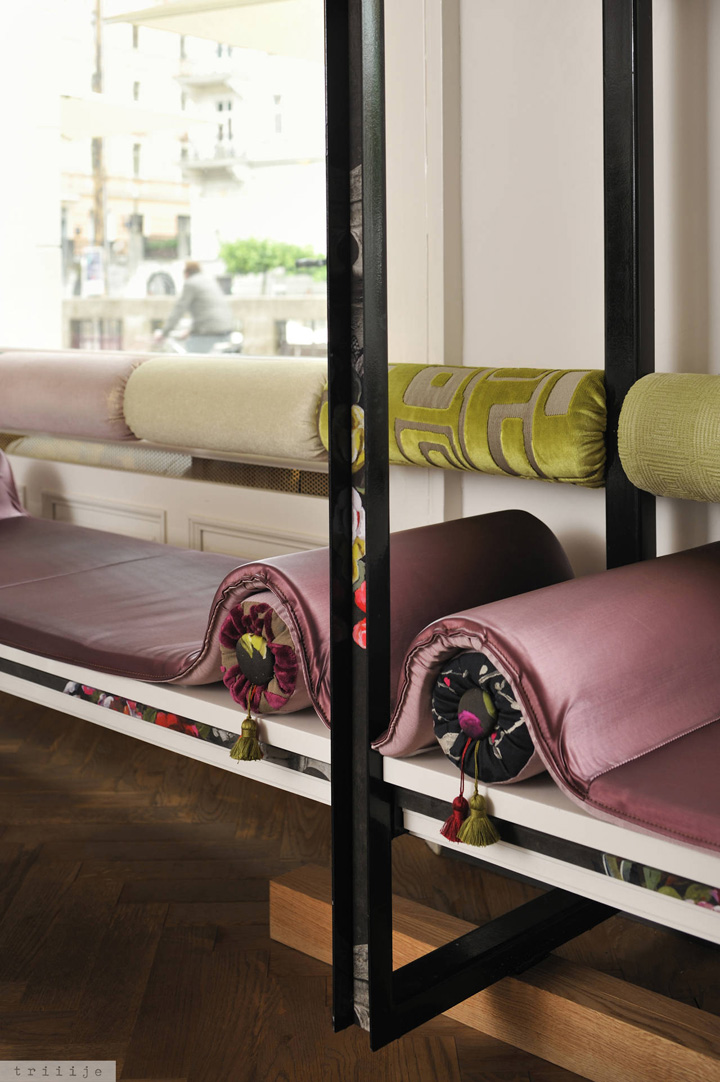
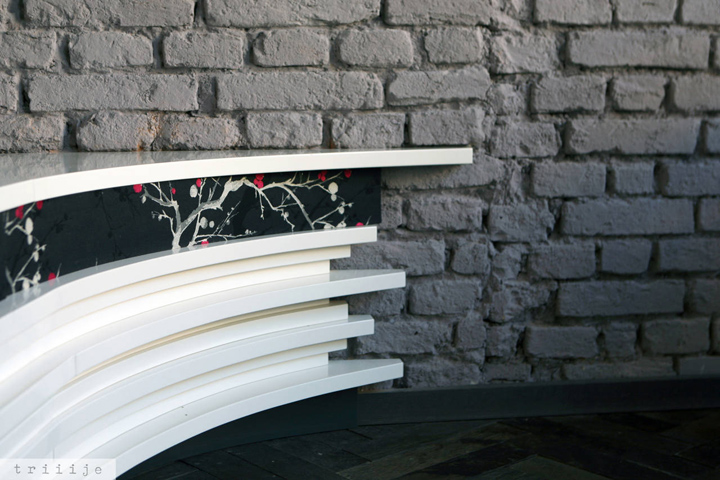
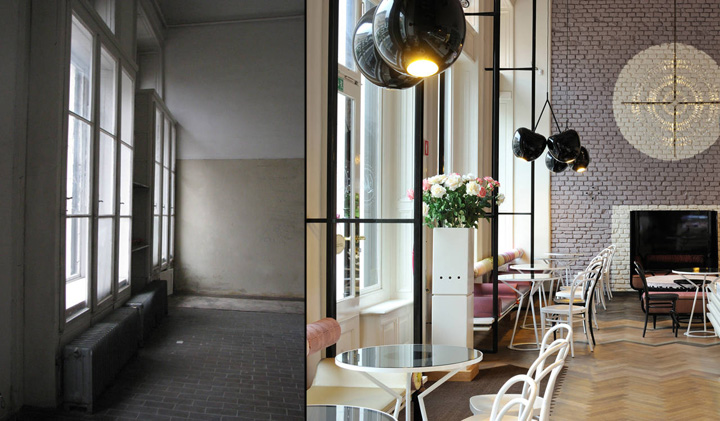
http://www.archdaily.com/242735/lolita-trije-arhitekti-jagoda-jejcic/










Add to collection

