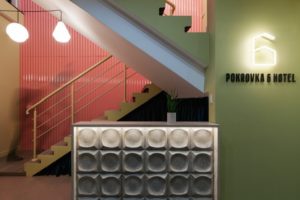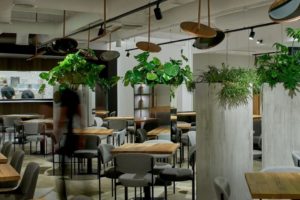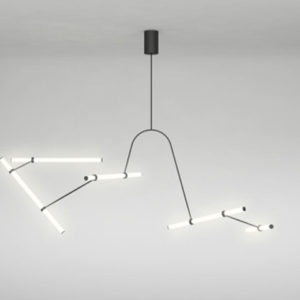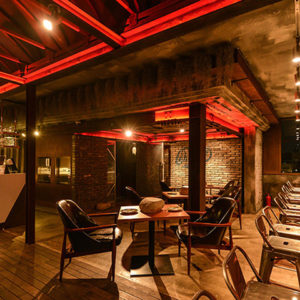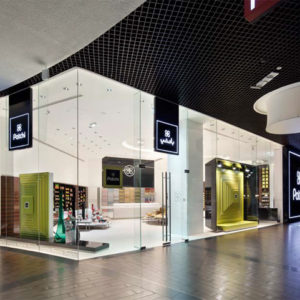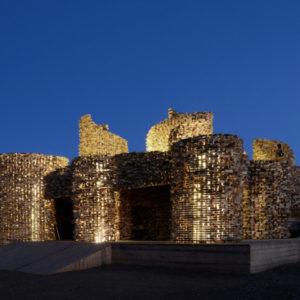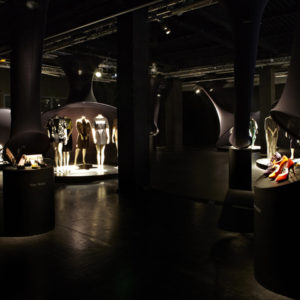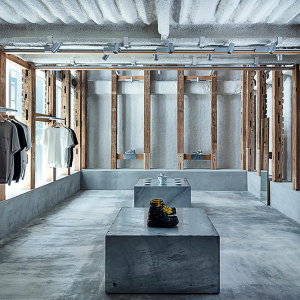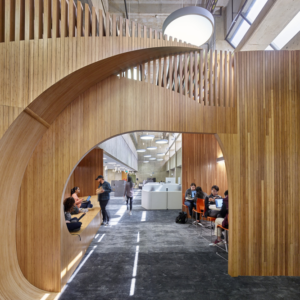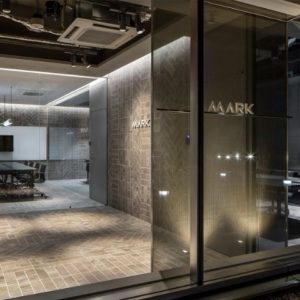
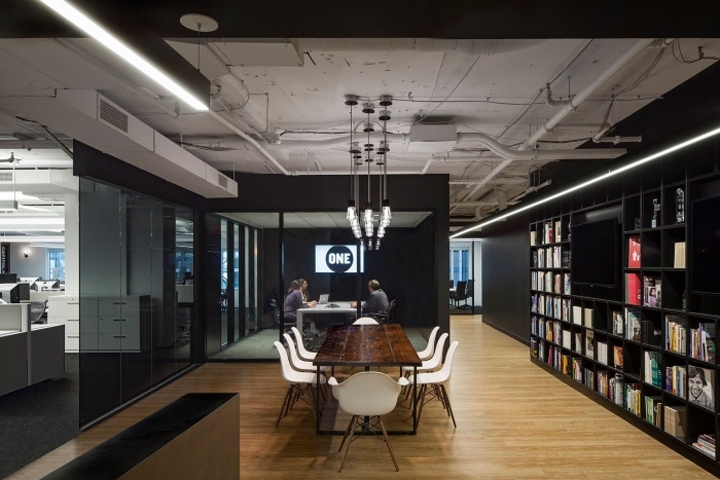

Stantec Architecture has designed the offices for non-profit ONE Campaign, located in Washington DC. For a cutting-edge, high-profile organization, ONE’s former DC office was surprisingly quite traditional. ONE looked to us to design for the future of ONE – to better reflect its work culture while also expressing its mission in a space that could accommodate the unique functions of a global organization in the nation’s capital. As a DC office, it needed a public layer to serve as a vehicle for meetings, a base for converging groups, and getting the ONE message out to visiting decision makers.
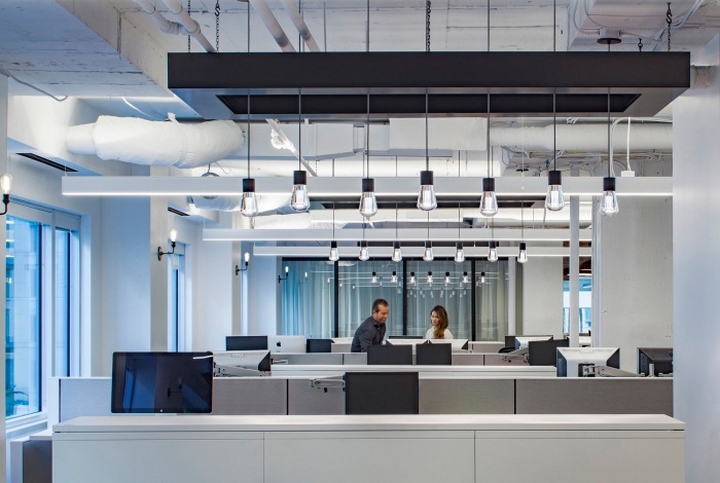
Lastly, the design needed to tell a story about ending extreme poverty in the world. The 100-person open plan office features roughly two dozen meeting spaces on a 17,000 SF floor plate–quadruple the usual number of meeting spaces for an office of that size. This planning strategy aimed at increasing collaboration and visibility within the organization, while providing choices for staff to craft their daily work experience based on the task at hand.
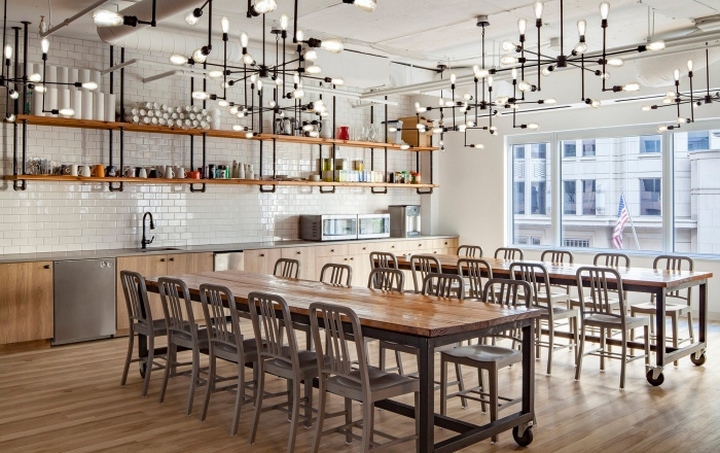
The overall look for ONE is minimalist, monochromatic, high-contrast and direct, inspired by its black and white logo and the stark style of their ads. ONE’s heroic mission is translated into architecture as part of a journey from darkness to light, a message of hope, and a path to a better world. This open plan workplace is a new thing for ONE, but the DC office design aligns with its bold, young, and courageous identity. This powerful organization finally has the space it needs for 100 people working to fight poverty as ONE.
Designer: Stantec Architecture
Photography: Ron Blunt
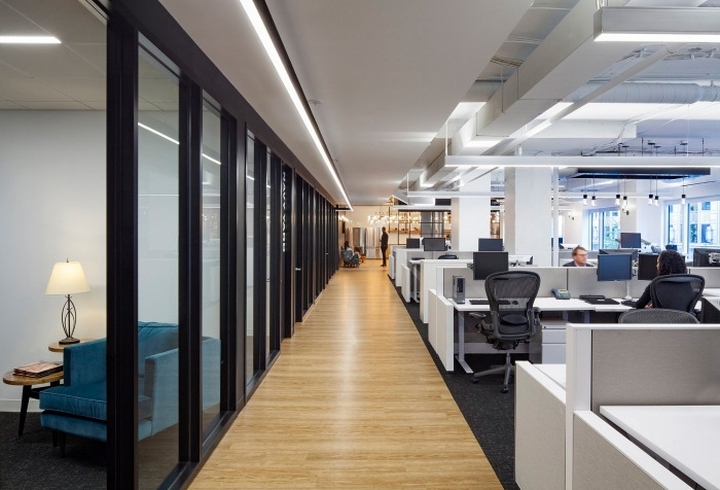
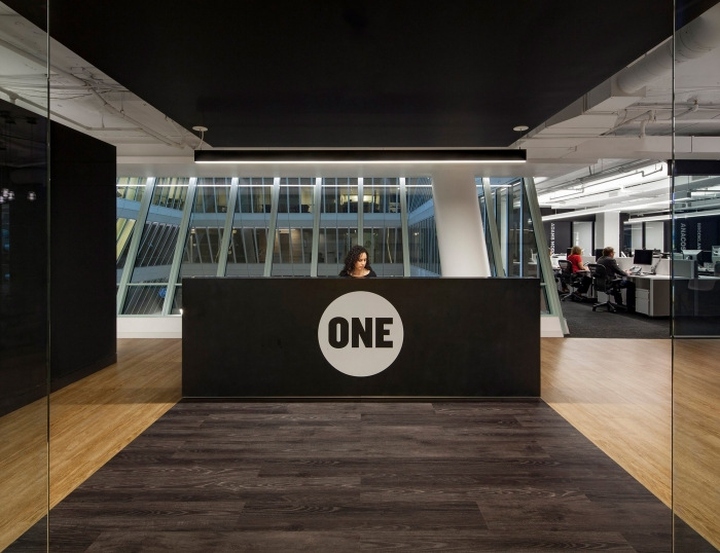
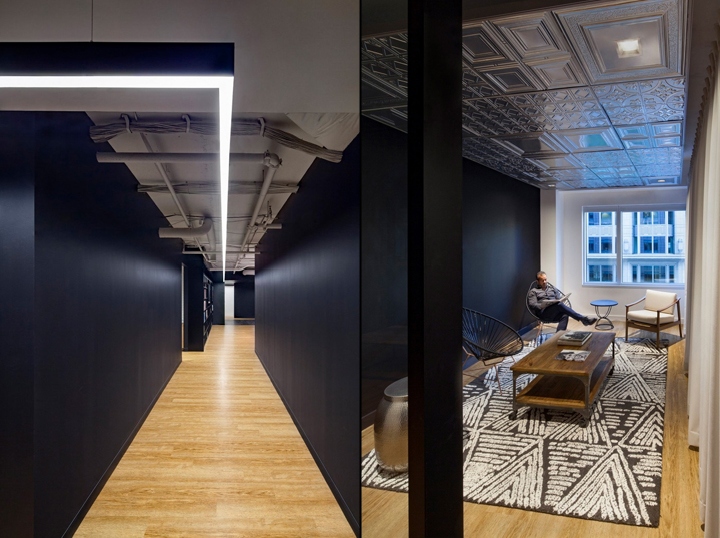
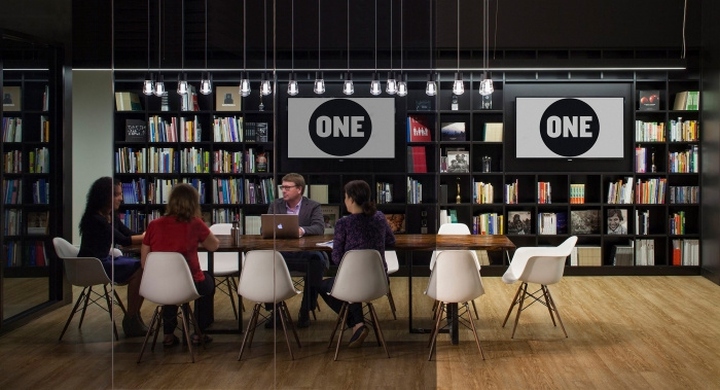
https://officesnapshots.com/2018/02/09/one-campaign-offices-washington-dc/






