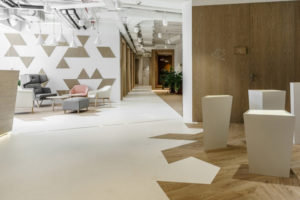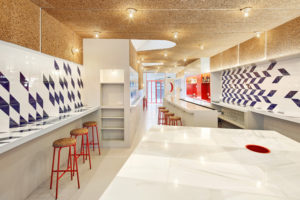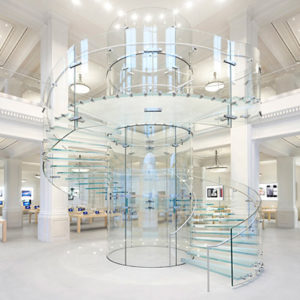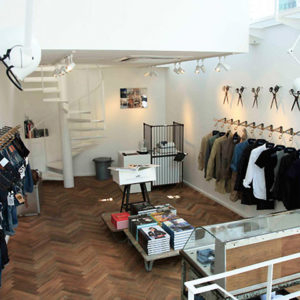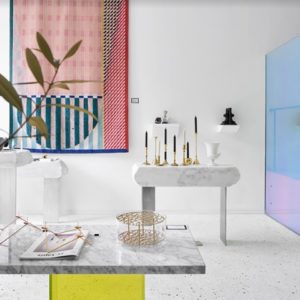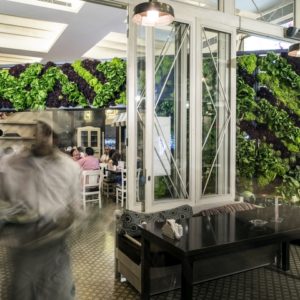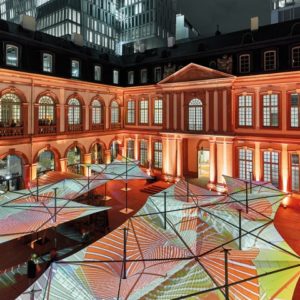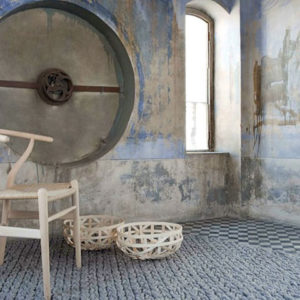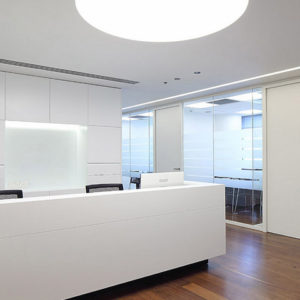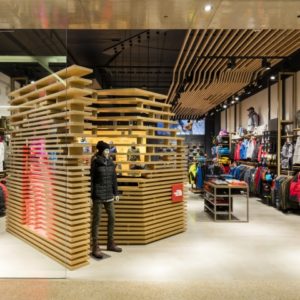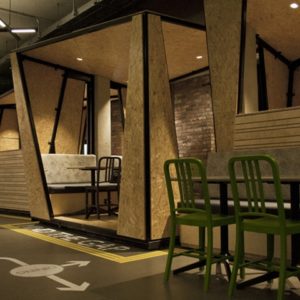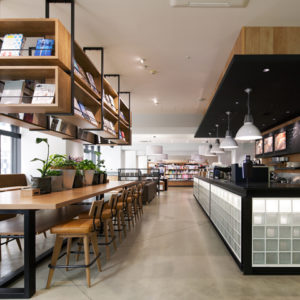
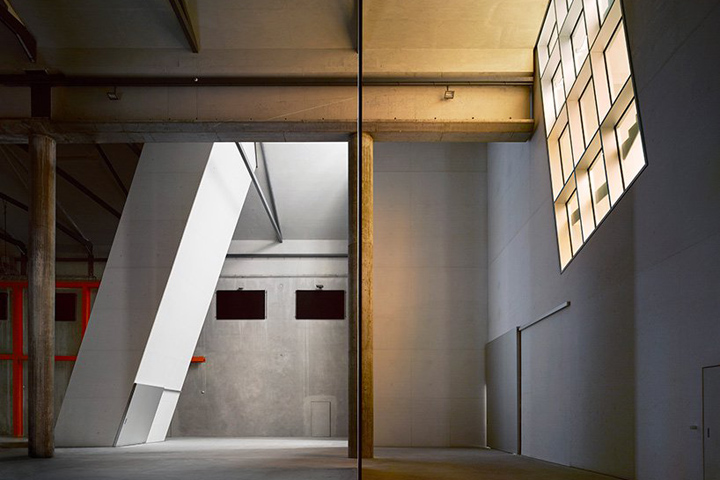

‘Torre’ — the building which completes Fondazione Prada — has opened to the public during Milan Design Week 2018. Designed by Rem Koolhaas with Chris van Duijn and Federico Pompignoli of OMA, the 60 meter-tall tower is the final part of the campus, which originally opened in 2015. The project completely transformed the site, converting what was once a gin distillery on the southern edge of the city into a bold and diverse complex of challenging exhibition venues.
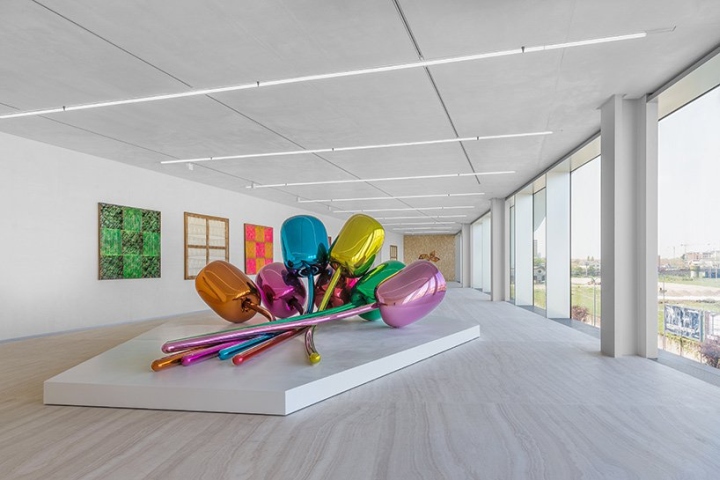
Named ‘Torre’, or ‘Tower’, the soaring structure rises above Fondazione Prada, and the neighborhood as a whole. Visible from afar, the tower’s irregular geometry follows a structural logic. ‘The tower is built from large-span concrete beams that alternate in orientation from level to level, creating an alternating open/closed pattern on each façade,’ says OMA. ‘These beams are tied to a slender concrete core which contains all the services and circulation.’
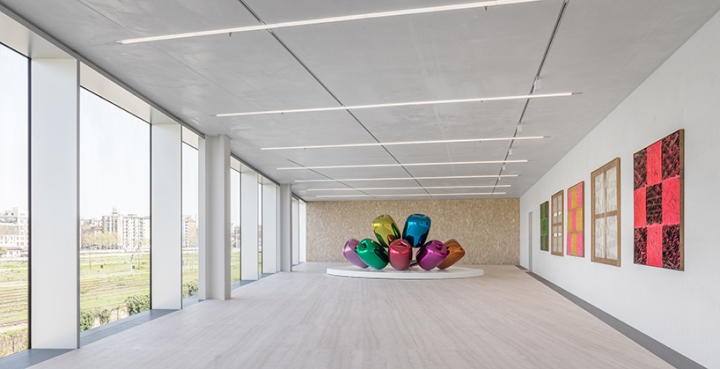
Half of the tower’s storeys develop on a trapezoidal basis, while the others follow a rectangular plan. The external façades are characterized by a succession of glass and concrete surfaces, which give the different floors an exposure to light on the north, east, or west side. Meanwhile, the uppermost exhibition hall is filled with generous amounts of natural light. The building’s roof terrace is designed as a flexible space that houses a bar.
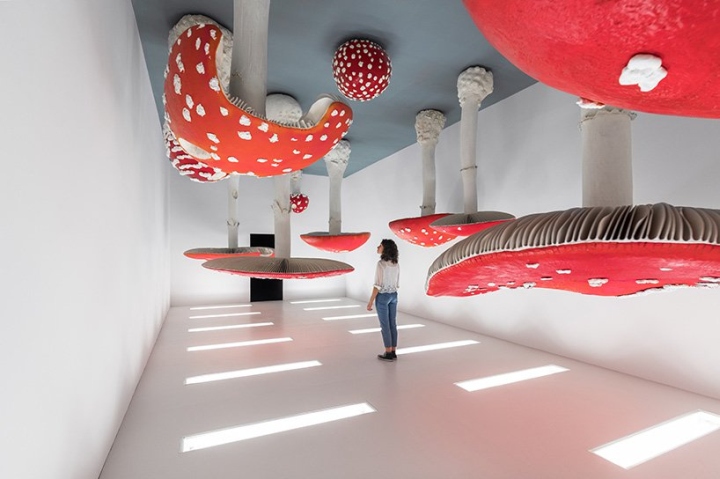
Inside is an exhibition titled ‘Atlas’, which emerged from a dialogue between Miuccia Prada and italian art historian Germano Celant. It hosts work from the Prada collection displayed in a sequence of different environments, from artists such as Jeff Koons, Damien Hirst, John Baldessari, and Carsten Höller. The group of exhibited artworks, realized between 1960 and 2016, represents a possible mapping of the ideas and visions which have guided the creation of the collection and the collaborations with the artists that have contributed to the activities of the foundation throughout the years.
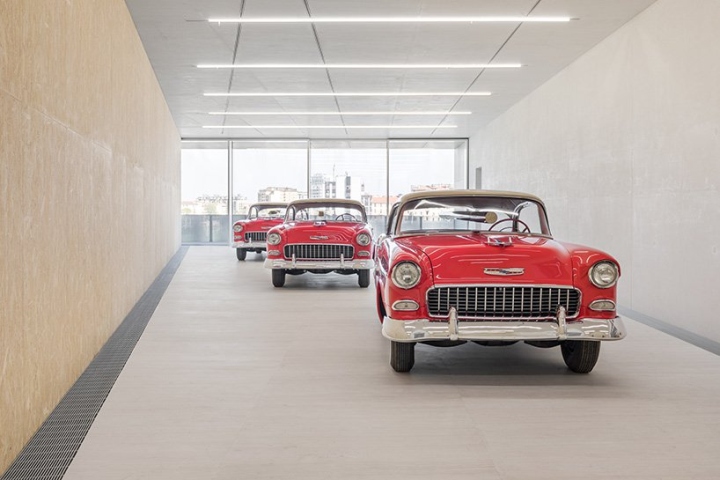
The ‘Torre’ restaurant, housed on the sixth floor, houses original furnishings from the ‘four seasons restaurant’ in New York designed by Philip Johnson in 1958, elements of the installation by Carsten Höller the Double Club (2008-2009), three sculptures by Lucio Fontana — two polychrome ceramics Cappa per Caminetto (1949) and Pilastro (1947) and a glass and cement paste mosaic head of a Jellyfish (1948-54) — and a selection of paintings by William N. Copley, Jeff Koons, Goshka Macuga and John Wesley.
designed by OMA
Image by Bas Princen, courtesy of Fondazione Prada
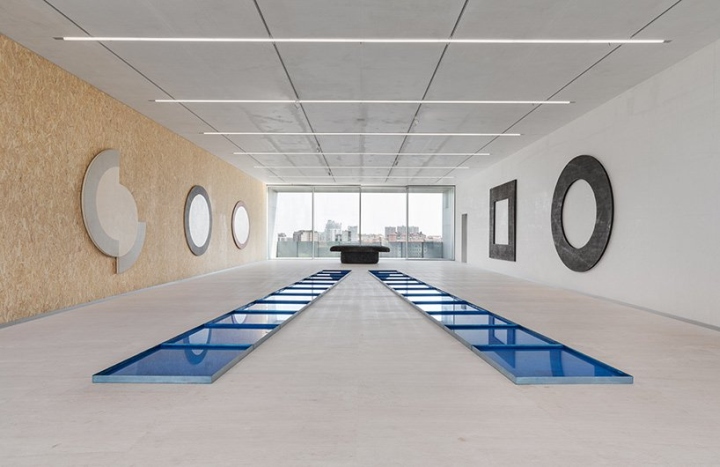
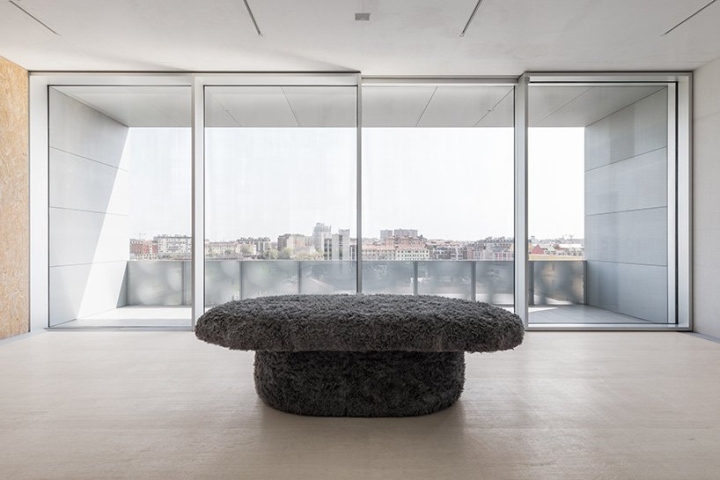
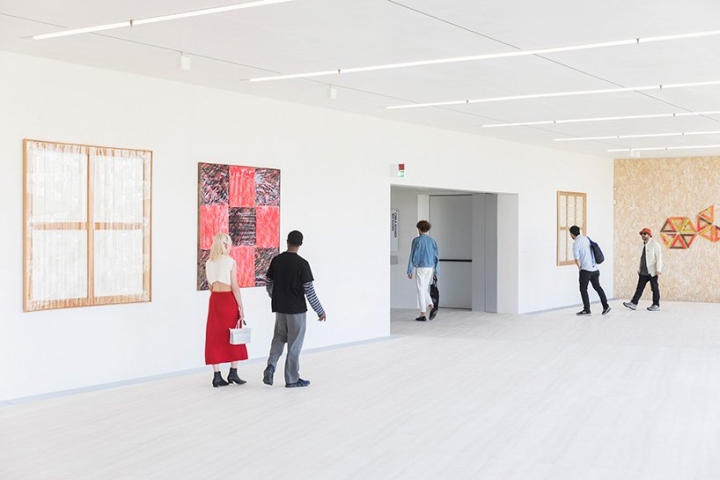
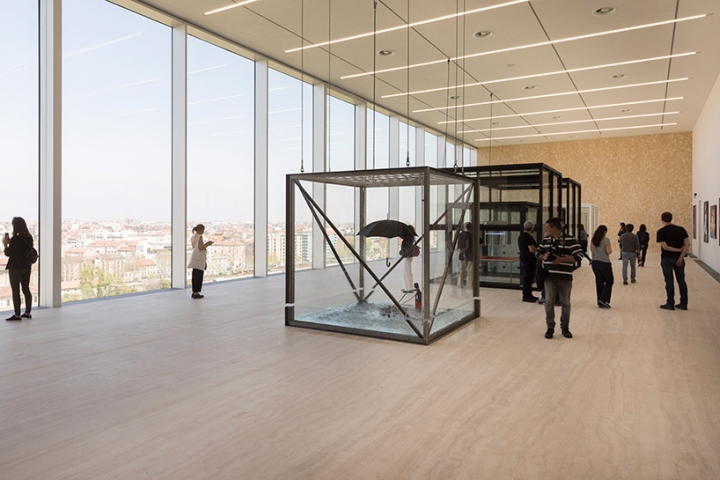
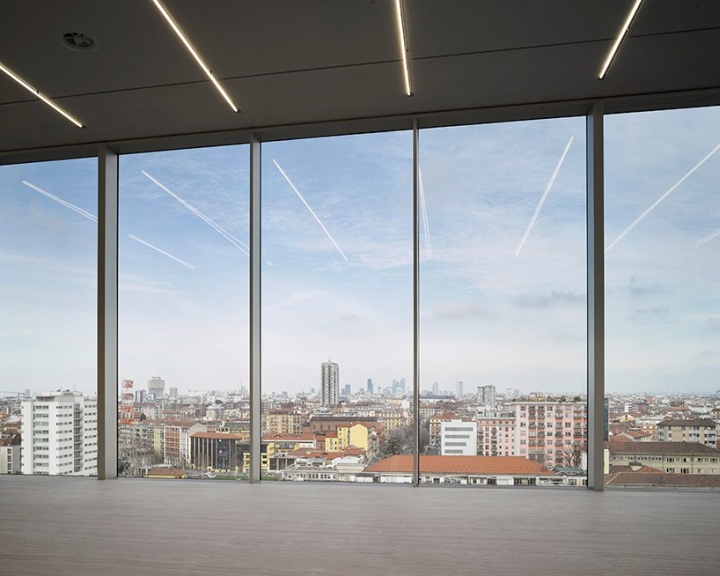
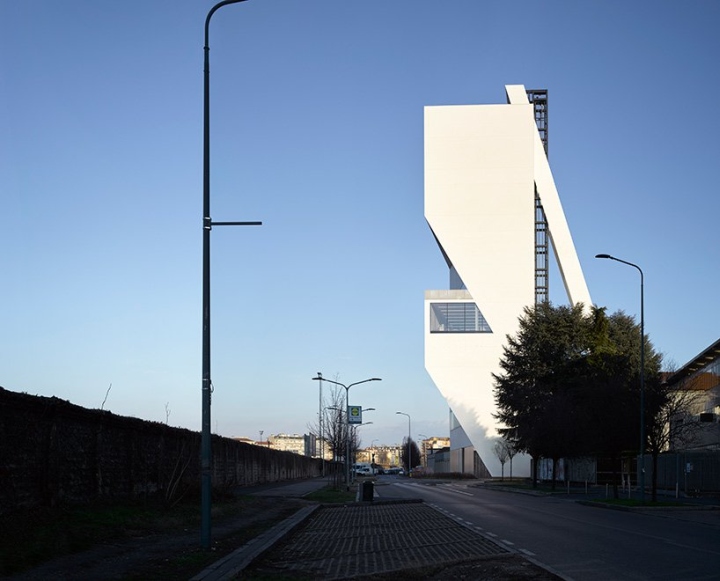
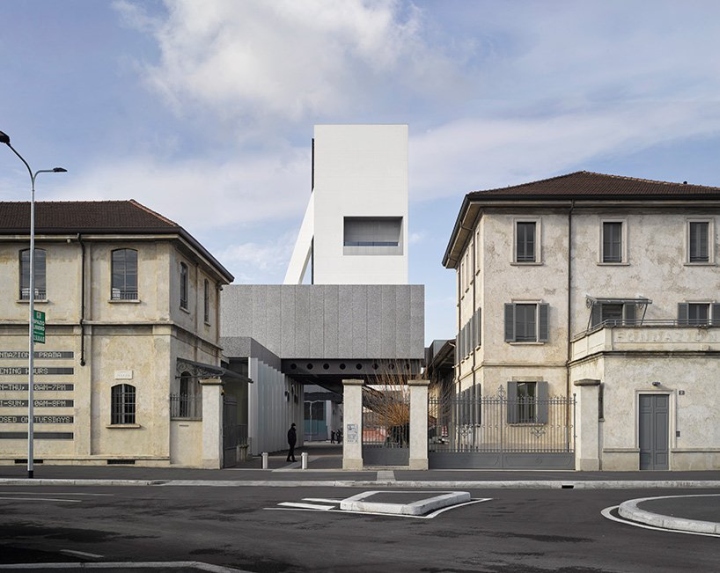
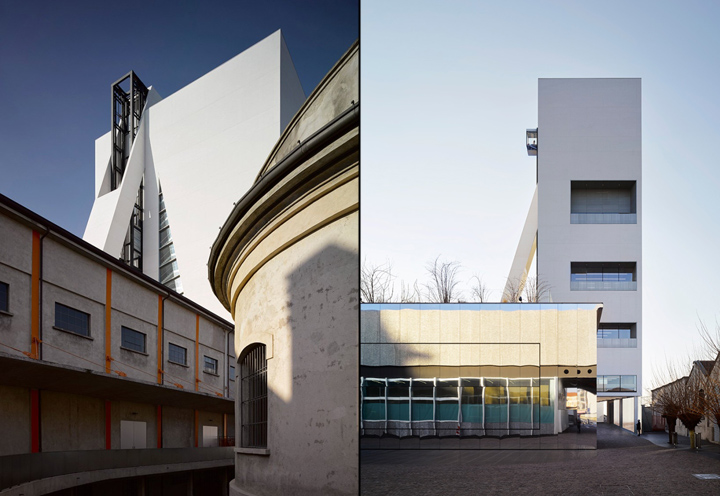
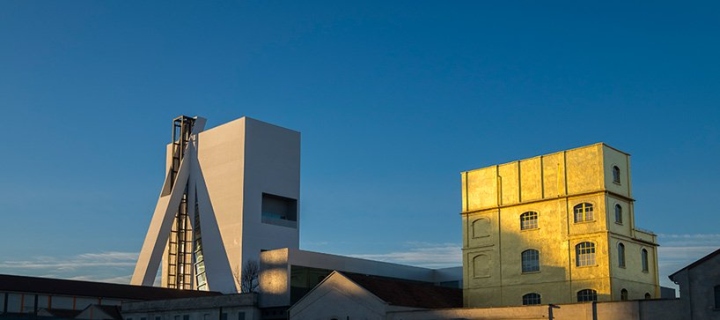
https://www.designboom.com/architecture/fondazione-prada-torre-opens-milan-oma-04-19-2018/













