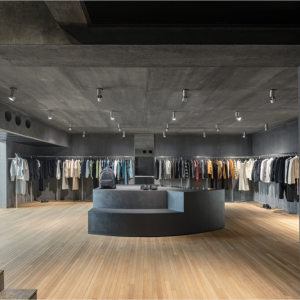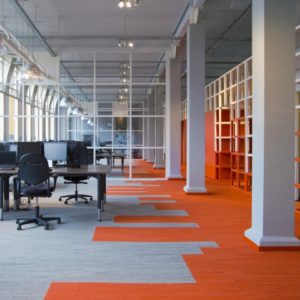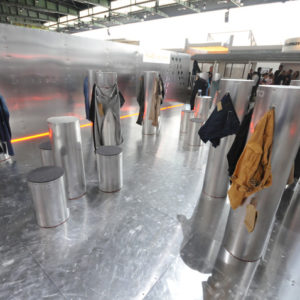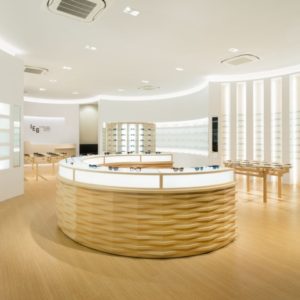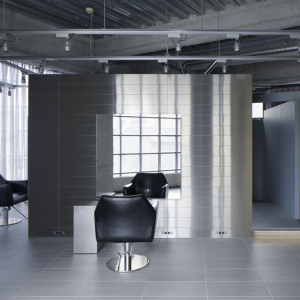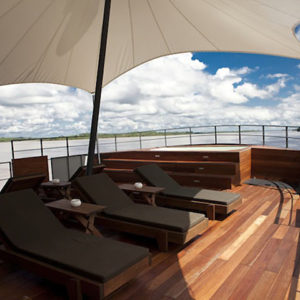
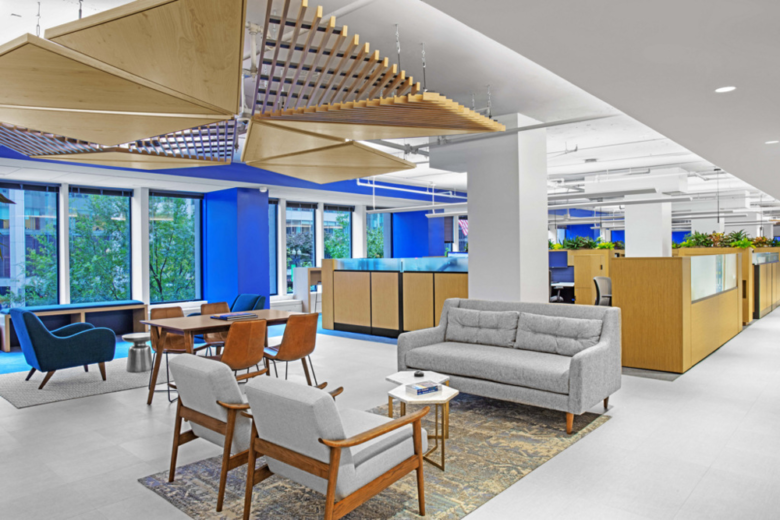
OTJ Architects designed the offices for Oceana, an international conservation organization, located in Washington DC. International conservation advocate Oceana is dedicated to effecting measurable progress in the protection and restoration of our global waters. OTJ and this lauded nonprofit’s decade-long relationship is rooted in the design and delivery of the organization’s previous Dupont Circle offices. Prompted by rapid growth, Oceana approached OTJ to expand upon the success of this initial collaboration and develop a next generation workplace that pays homage to the organization’s history while supporting the evolution of an ever more people-focused brand.
Like many of today’s knowledge-based companies, Oceana credits its achievements to the strength and value of its people. Accordingly, our designers engaged representatives from each of Oceana’s departments in an early and far-reaching, exploratory dialogue that lent a voice to even the most junior members of the staff. Designed with an emphasis on the recruitment and retention of an increasingly millennial team, Oceana’s new headquarters artfully balances hospitality-inspired collaborative areas and heads-down workspaces complete with high efficiency visual and acoustic privacy solutions. This diversity of workspace typologies empowers staff to select the environment best suited for the task-at-hand while nurturing a thriving office culture unfettered by departmental silos.
To eschew the pitfalls of literal and rapidly obsolete brand interpretations, the design combines bespoke architectural gestures and layered environmental graphics. Abstract waves, expressed as custom ceiling panels, serve to define key collaborative zones and enhance an indirect lighting scheme by concealing and diffusing LED sheets. In addition, bold, oversized imagery located at critical spatial intersections, communicates Oceana’s brand message with impact. Lastly, as befits a people-focused workplace, Oceana’s headquarters features wellness and sustainability elements that encourage mobility and maximize access to daylight.
Designer: OTJ Architects
Photography: Eric Laignel
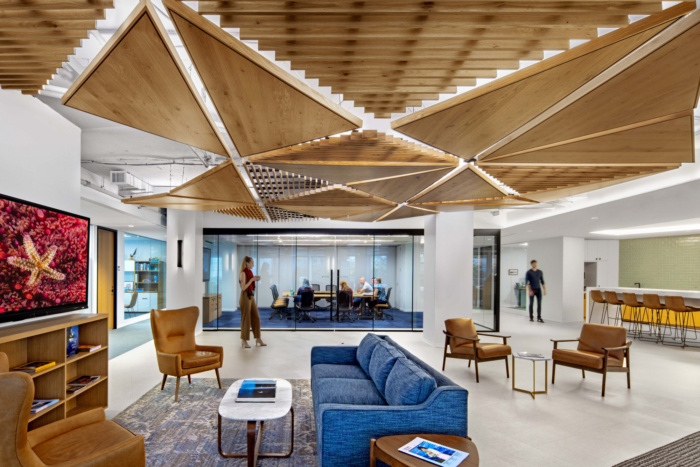

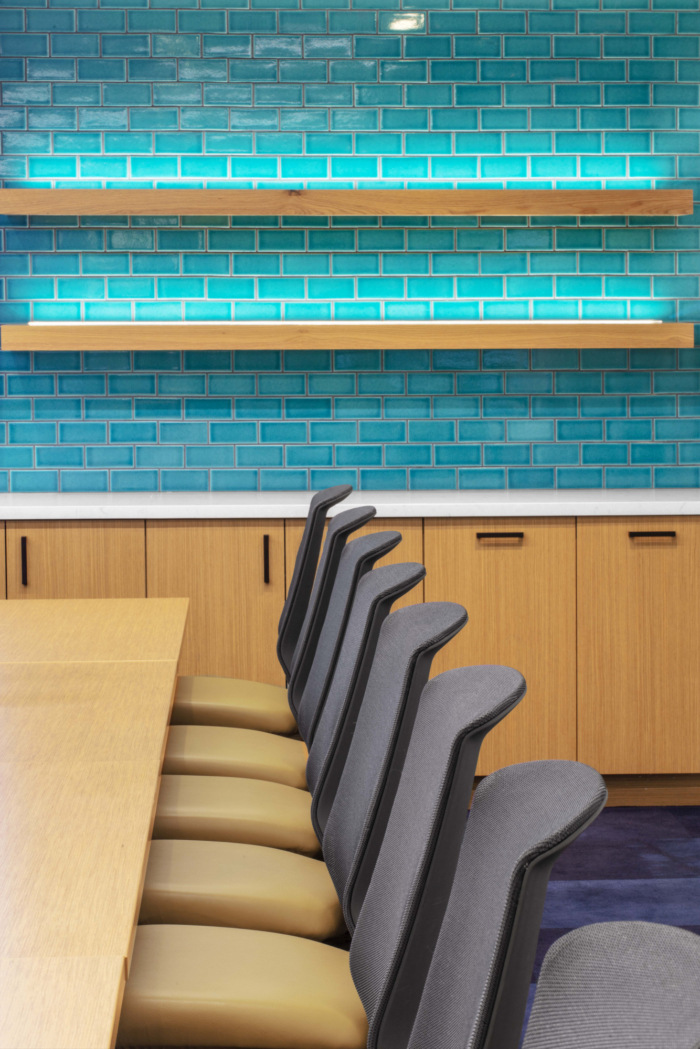
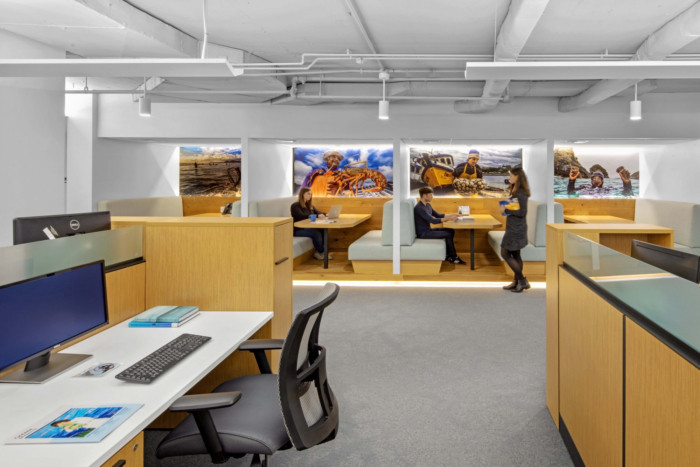
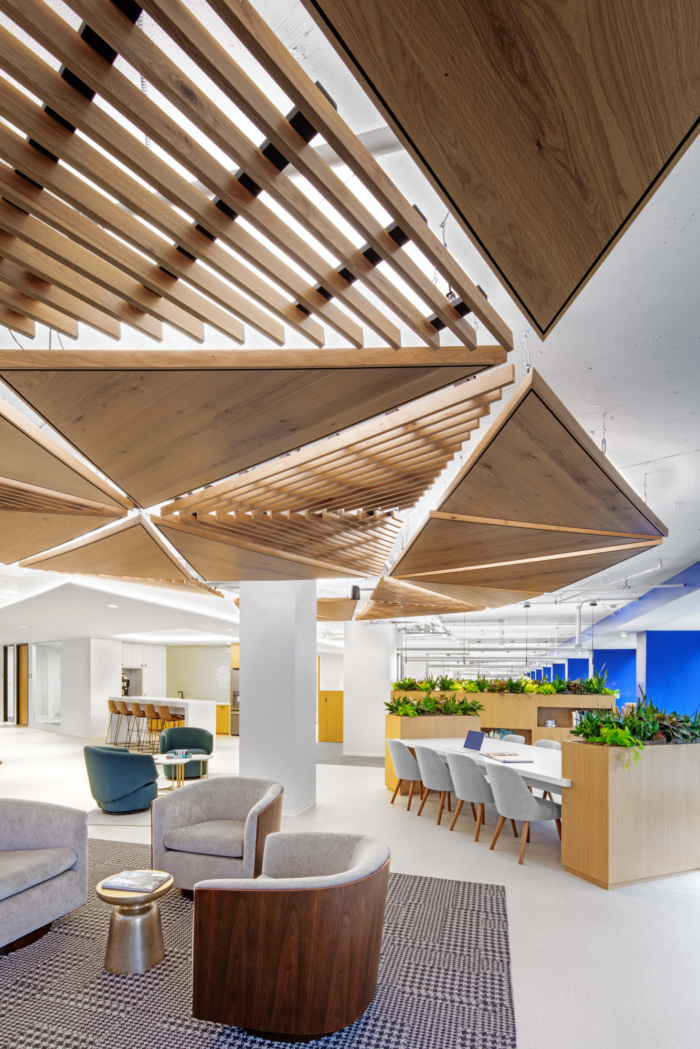
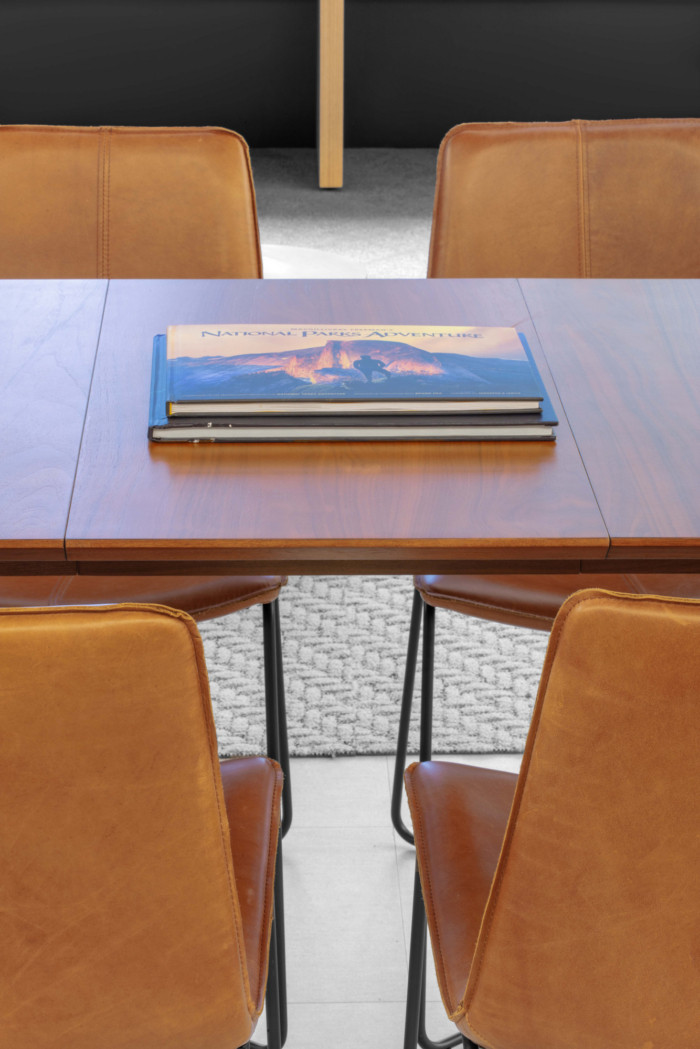
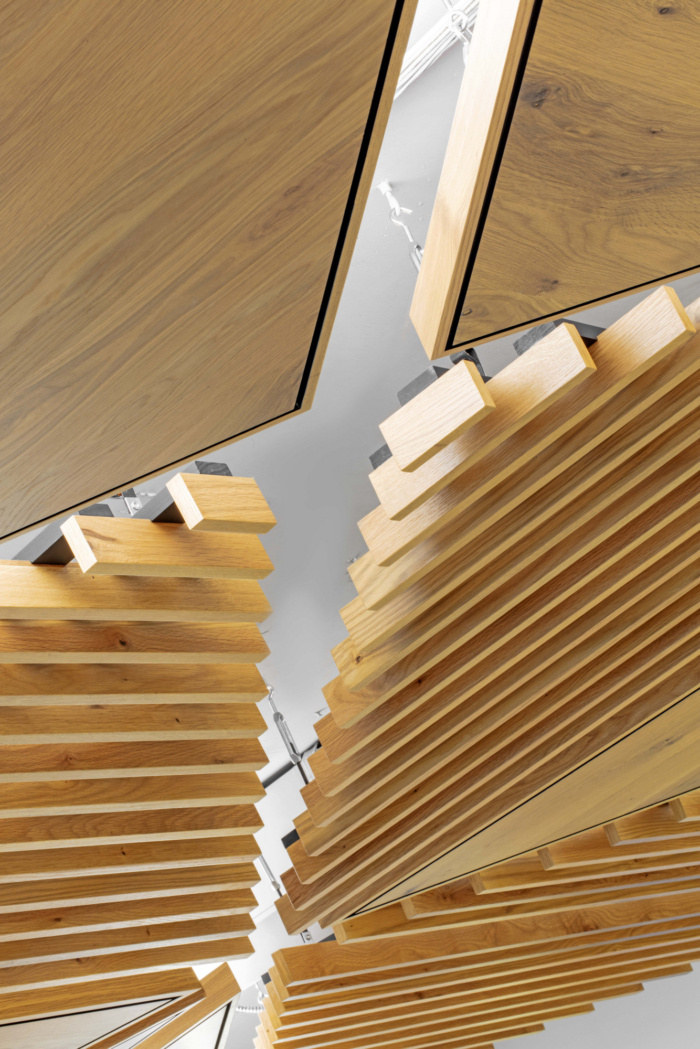
Add to collection



