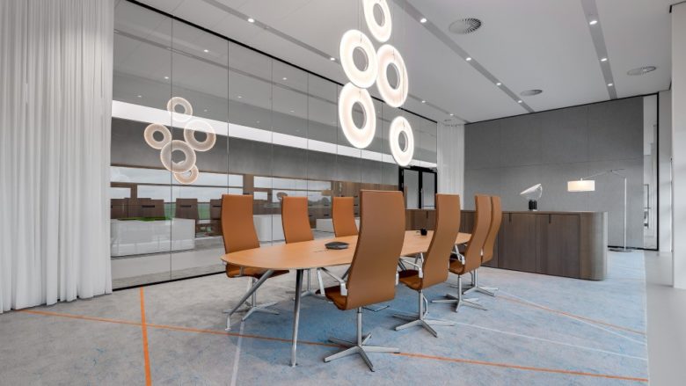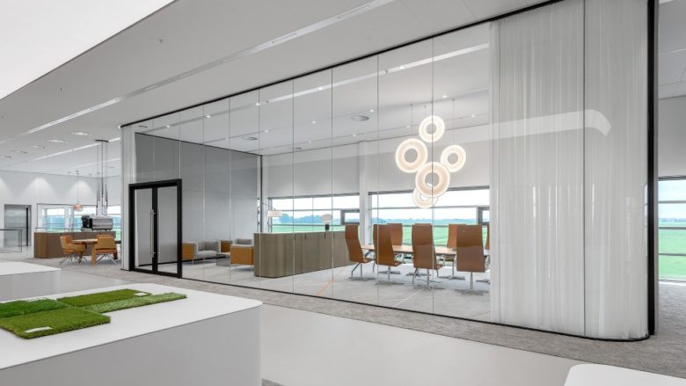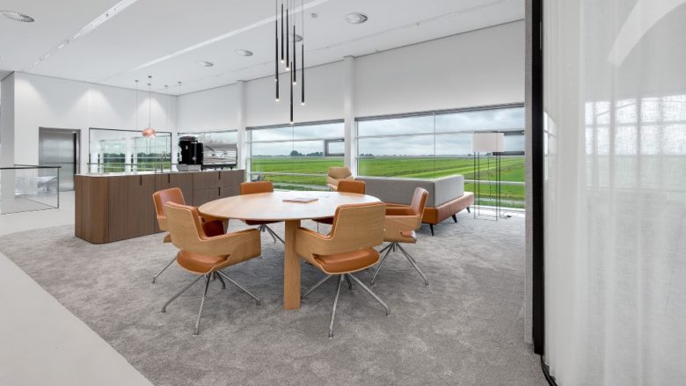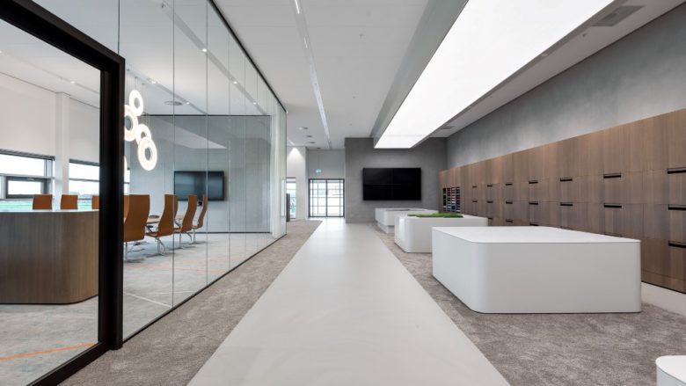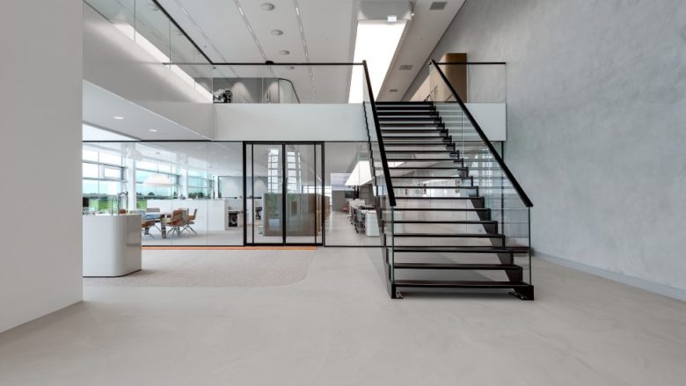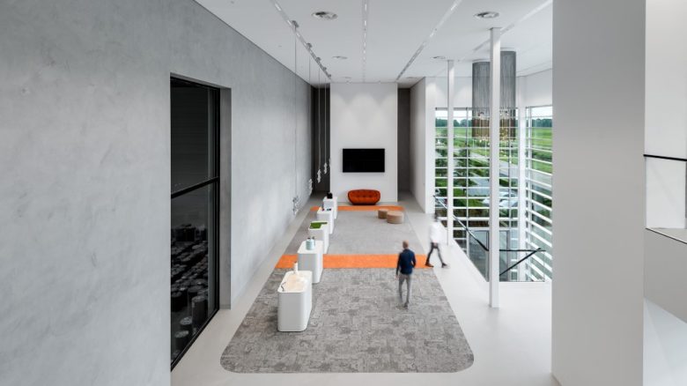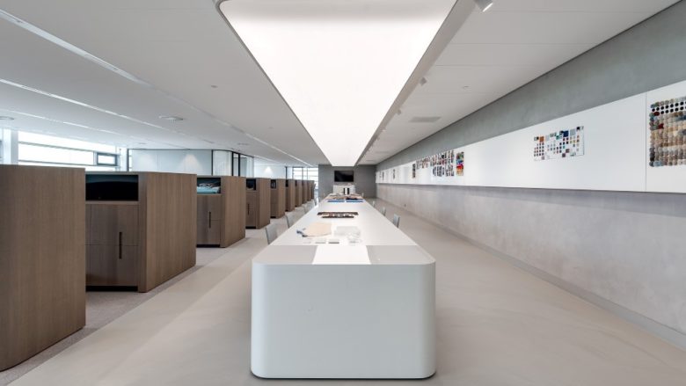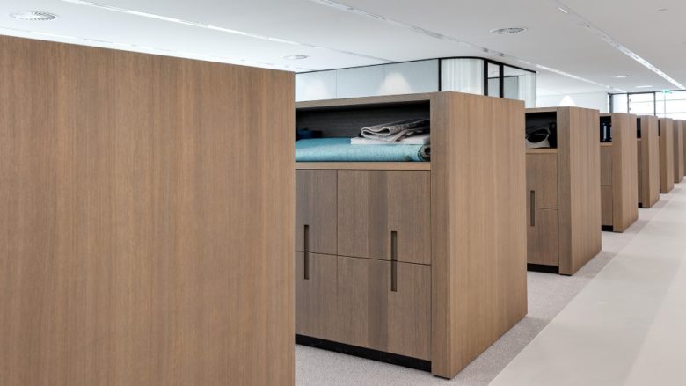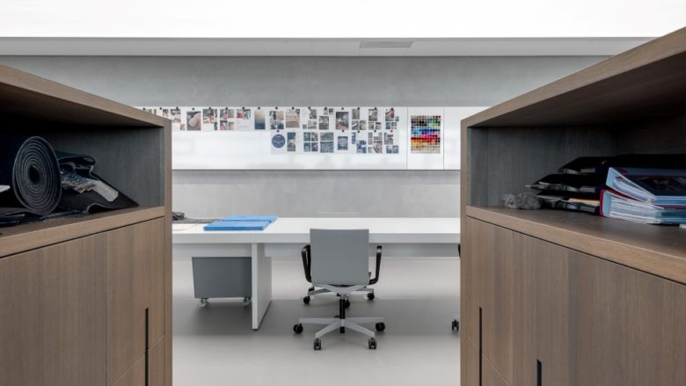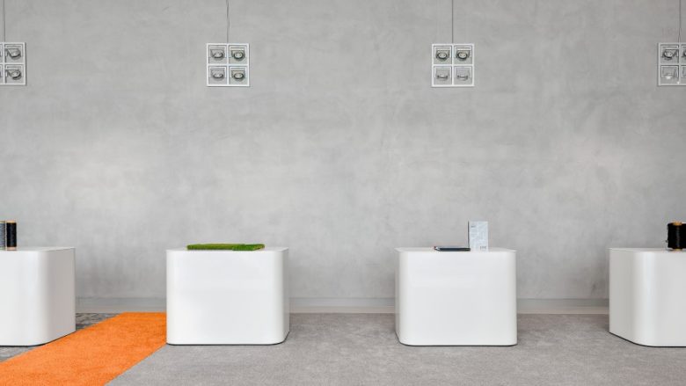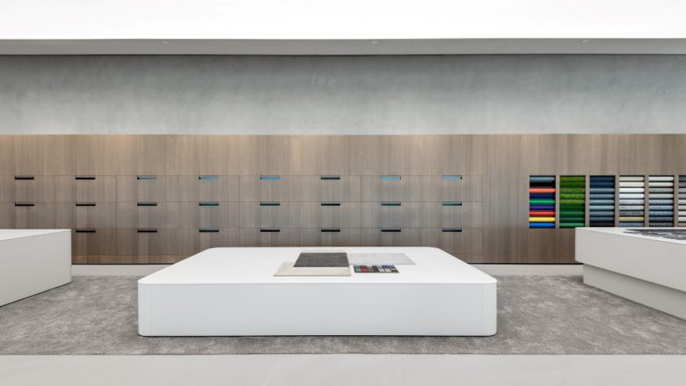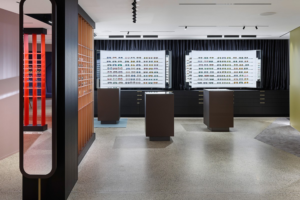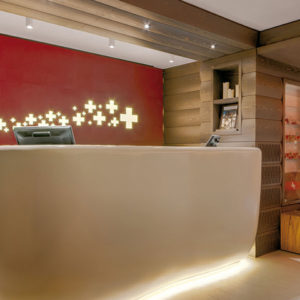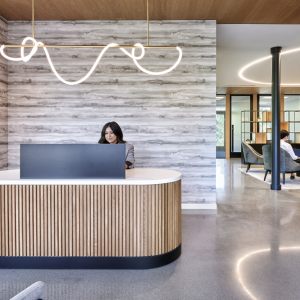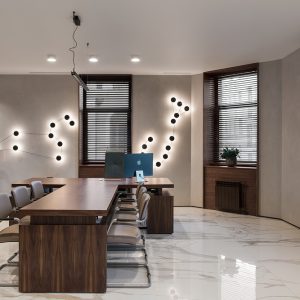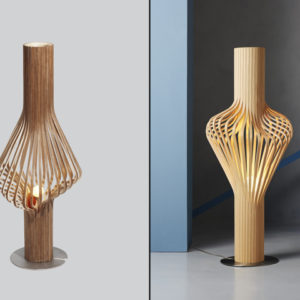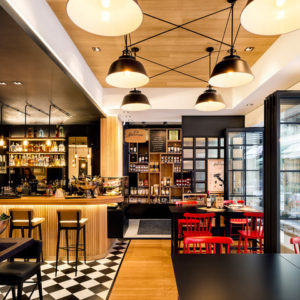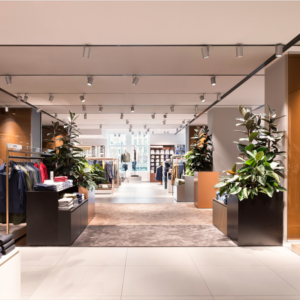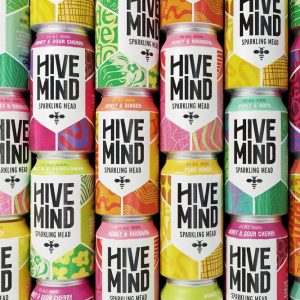

The new Betap showroom also houses a laboratory space for research and development. Betap is a family owned company for tufted and needlepunched carpets. Betap aims to develop their new floorcoverings in close participation with its global customers. To this end the R&D offices and showroom are integrated in one space.
In line with the identity of the company, the design for the new showroom is pragmatic and thorough. A double height reception area has a huge window providing a visual connection to the factory floor. The reception area flows into the highly representative office space and connects to a showroom area one level above. Each of the spaces are outfitted with large lighted ceilings which can alter in light intensity and colour to create just the right atmosphere, customised to the type of customer.
In the showroom area clear shapes and long sight lines create a neutral canvas where the displayed product is hero. The aligned white presentation tables, measuring up to 4 by 1,2 meters, are height adjustable. A long cupboard alongside the white presentation tables provides storage for over 80 collections of various carpets. Meeting facilities are orientated towards panoramic views of the typical Dutch landscape.
The R&D offices are separated into a laboratory space and a workspace with use of a long row of cupboards. Because of the zoning it was possible to create clutter free workstations in a creative office. The laboratory space is a bright white space which highlights the product whereas the office space has warm skin-tones for optimal concentration.
Modest, subdued shades of grey characterize the overall materialisation. The warm tones of wood and rich cognac coloured leathers create contrast with the grey base tones. The use of hard flooring emphasizes the perception of soft carpeting in order to evoke a sensory experience.
Designed by Fokkema & Partners
