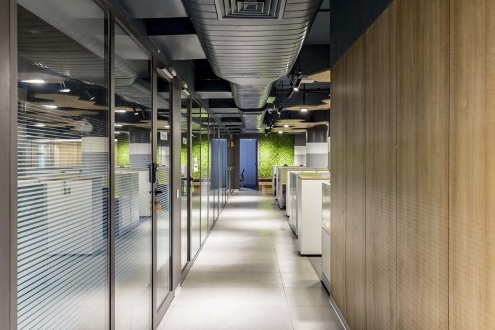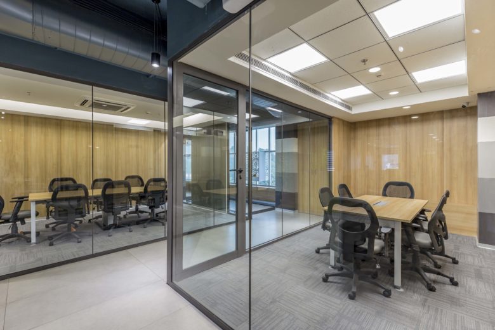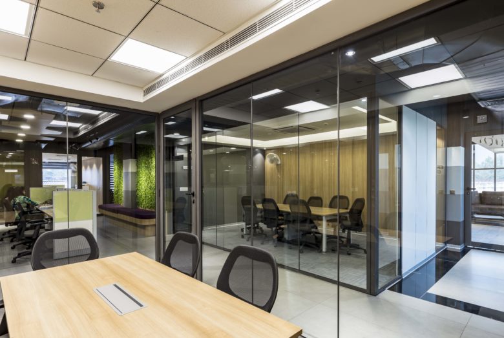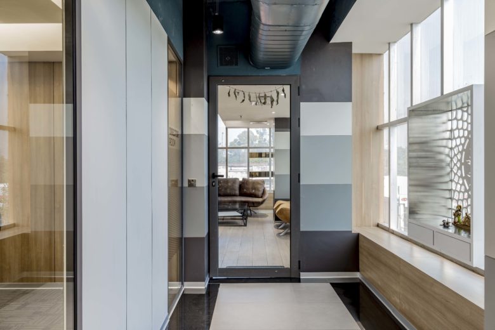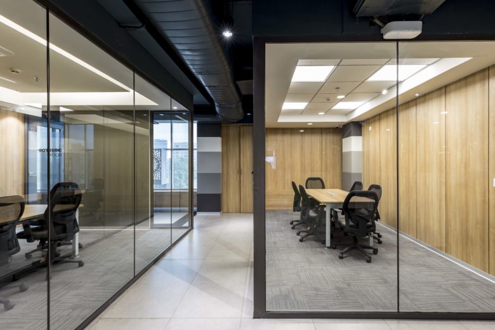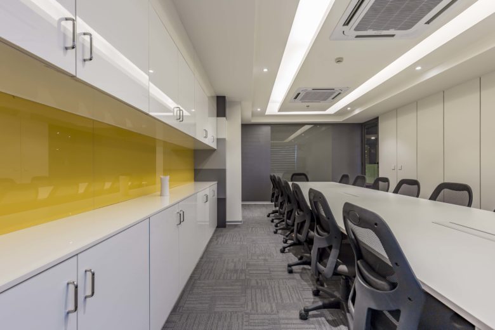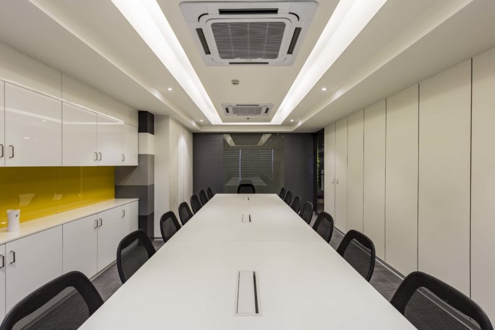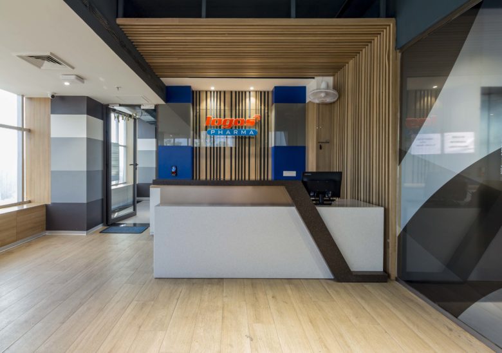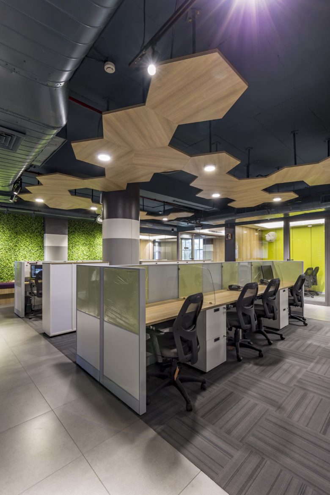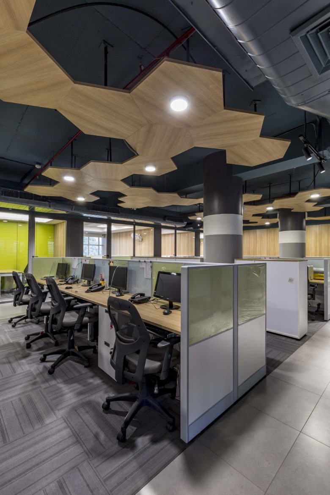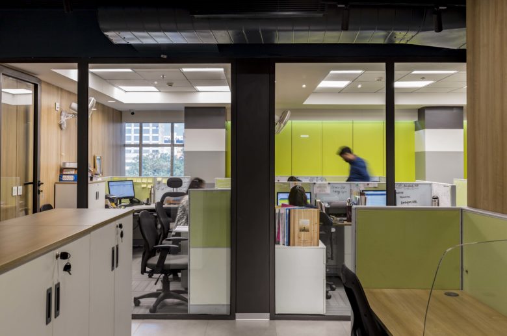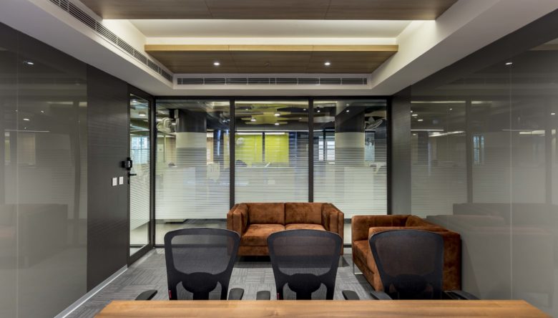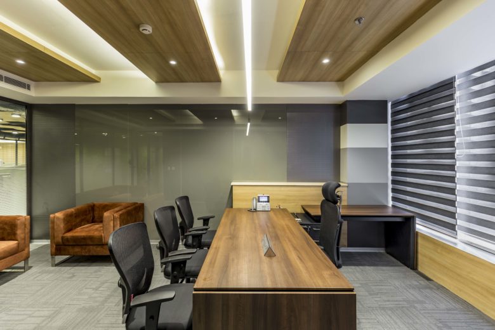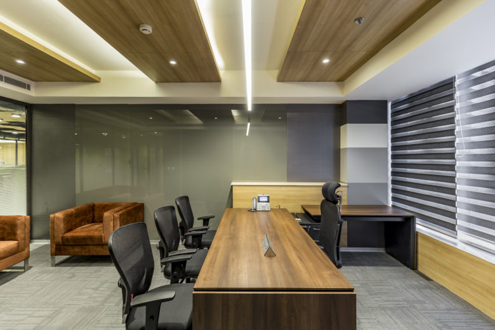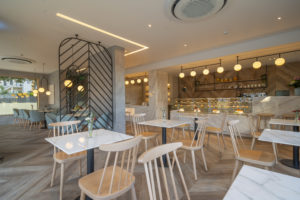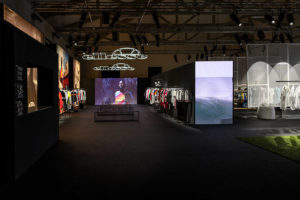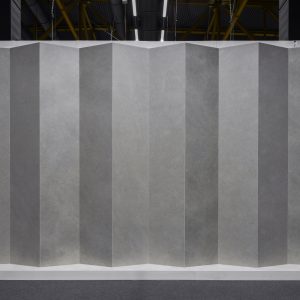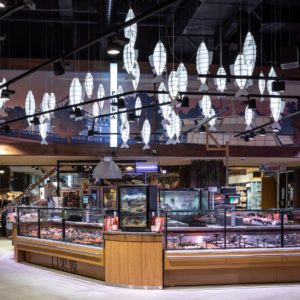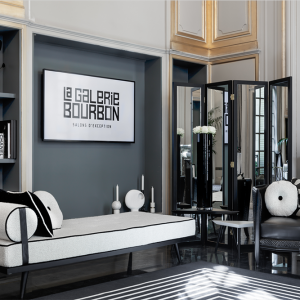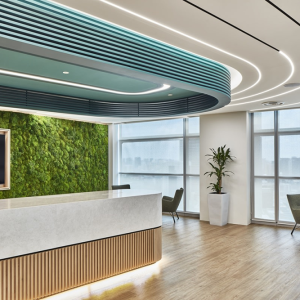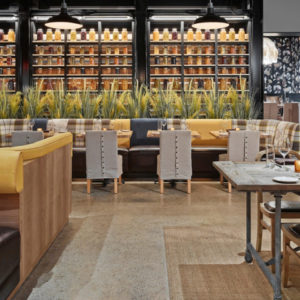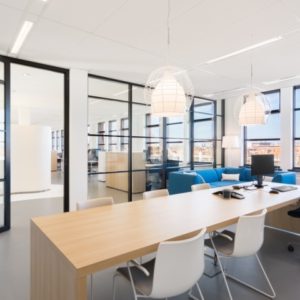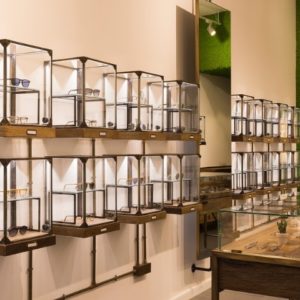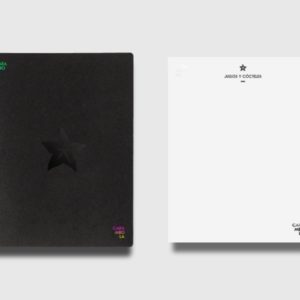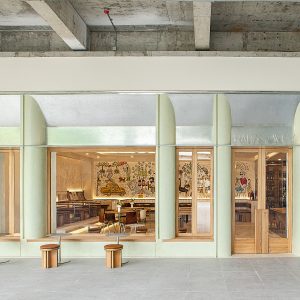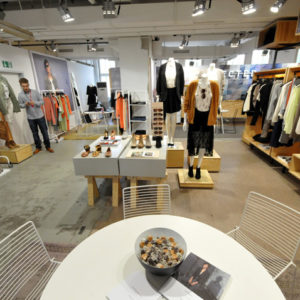
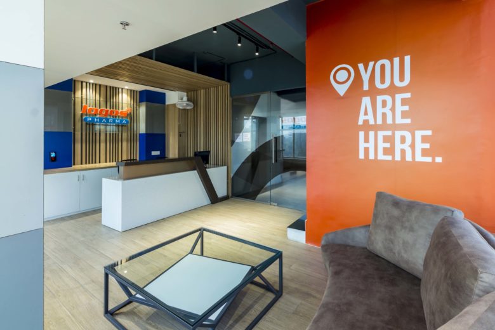
With an area of 8300 sq. ft, the main challenge for the architects at Design 360, was to define a new language that would do justice to both the location and the client’s brief. The few highlighting features of the design are the bare ceiling in the large work-space in the center of the office which has floating laminated wood panels placed thematically in a hydrocarbon formula formation. The spaces have large soundproof glass paneled partitions which give the visual transparency to the office yet maintaining noise levels. The ceiling supports track lights and ac ducts and is painted dark grey binding the whole space together. The color tones are kept subdued, with intuitive lighting bringing only the desired areas to focus at a time.
Designed by Navdeep Sharma (Principal Design 360)
Project Execution by Salil Gupta (Alpine Interiors)
Photography by Nakul Jain
