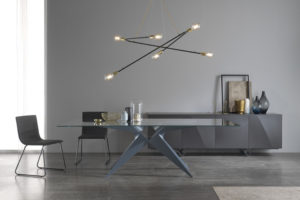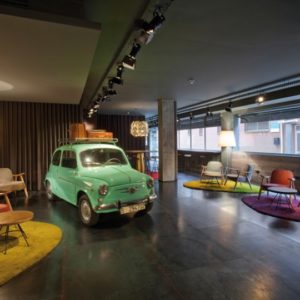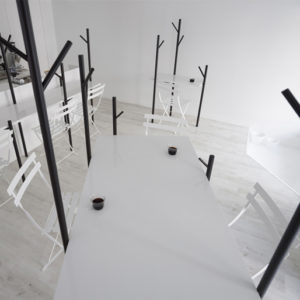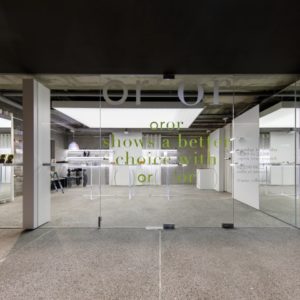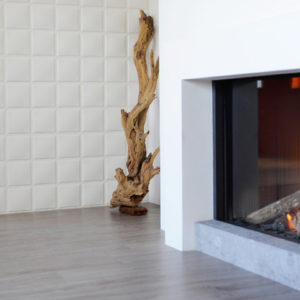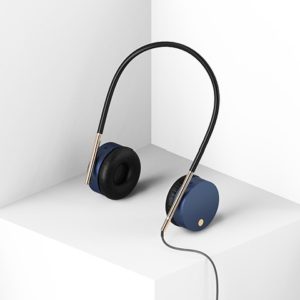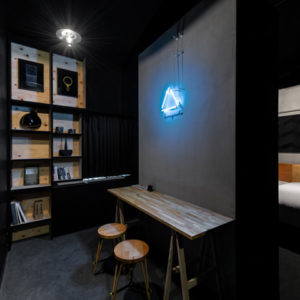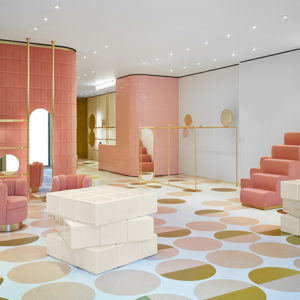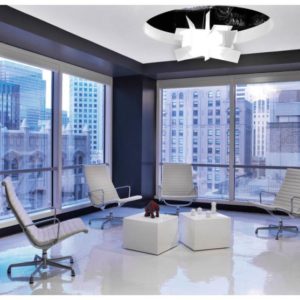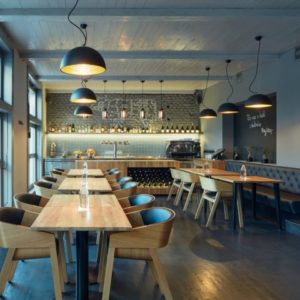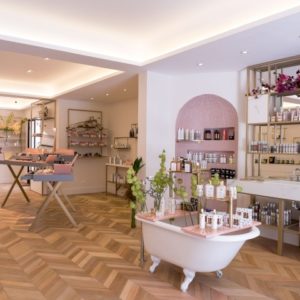


The dairy industry is extensively portrayed in the interior design for the Dutch Dairy Association (NZO) and ZuivelNL, with – as a highlight – a free flowing dairy plaza. The independent trade organisations, both participating in the public debate on dairy, moved into a shared office, situated in a building from the ’30 in The Hague. They regularly welcome guests for meeting and consultation in the new office. Whether they are international guests, sustainability experts or local dairy farmers, each will find elements referring to their trade in the office space.
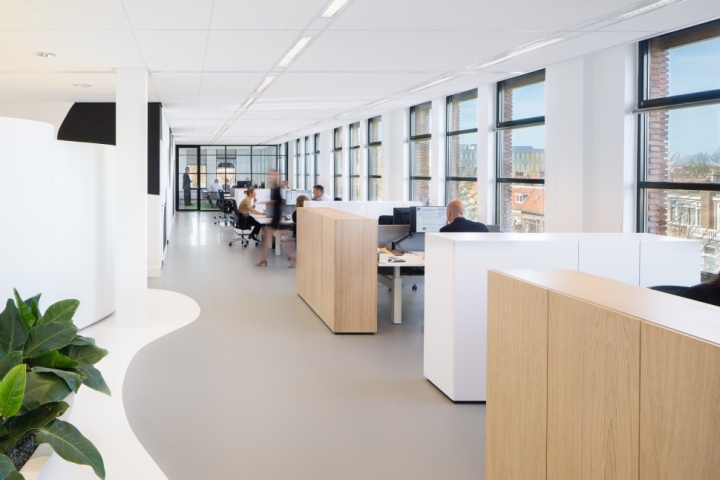
A “dairy plaza”, where green refers to the grasslands and the industrial kitchen refers to research and development in the industry, is at the centre of the office, beside the entrance. In addition to the shared plaza, NZO and ZuivelNL, also have their own identity hubs where employees can interact in informal atmosphere. The organisations have obtained distinct work zones within the open office space through smart configuration of the layout. Still, a coherent look-and-feel was maintained and facilities such as meeting rooms and telephone/concentration booths are shared. The light and fresh interior design forms a nice contrast with the red brick facade of the building, providing both organisations with a characteristic new home.
Designed by Fokkema & Partners
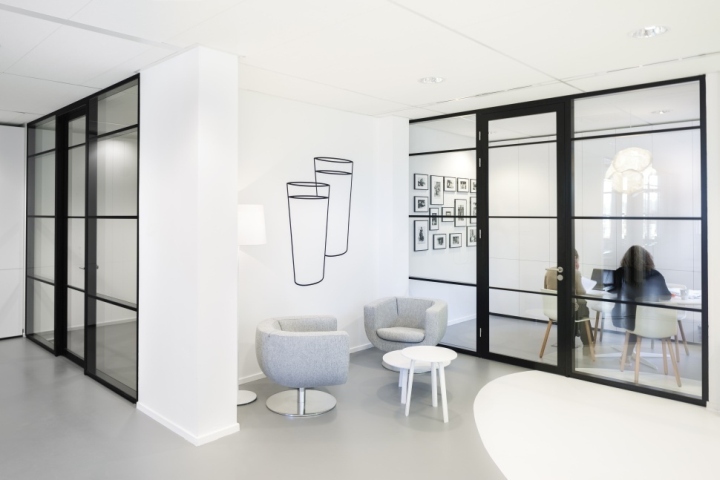

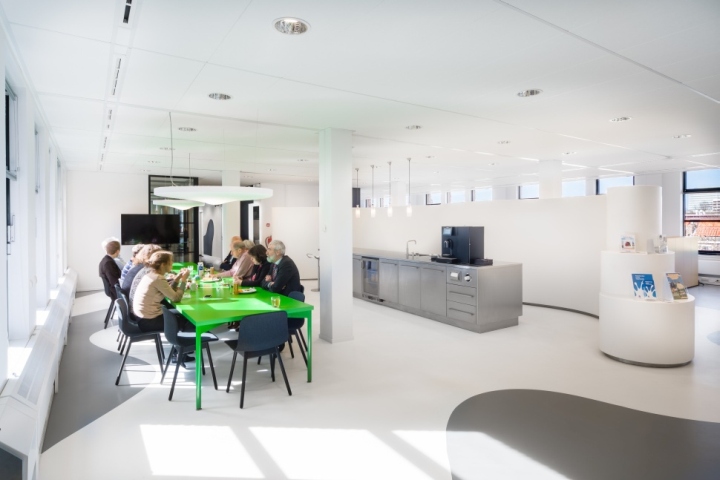

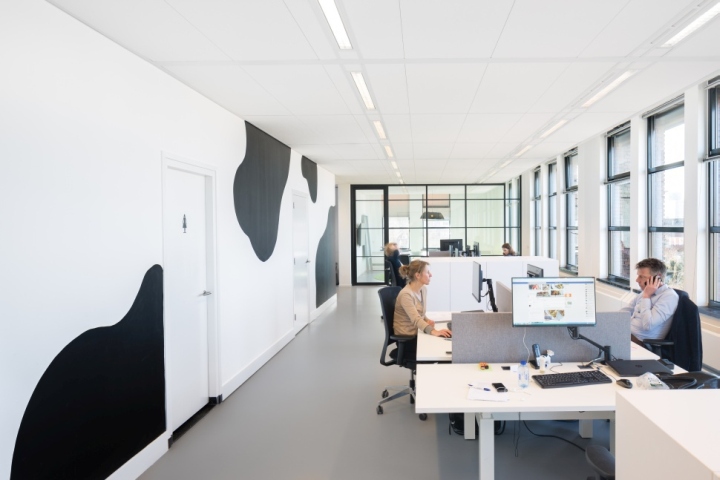
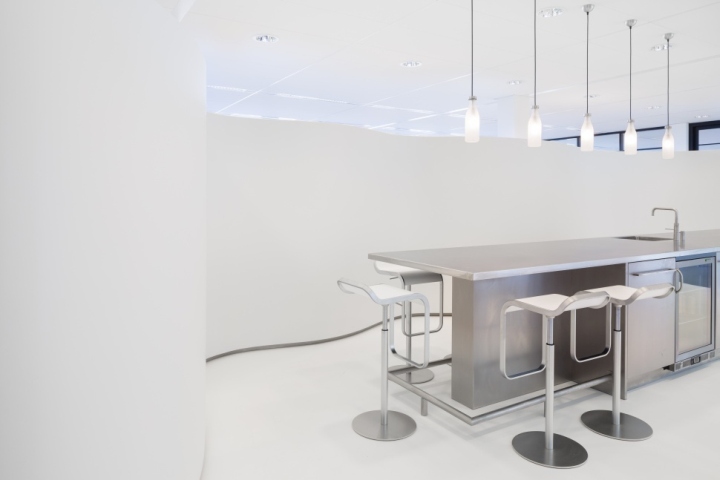

http://www.fokkema-partners.nl








Add to collection

