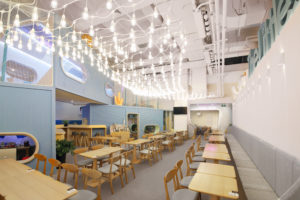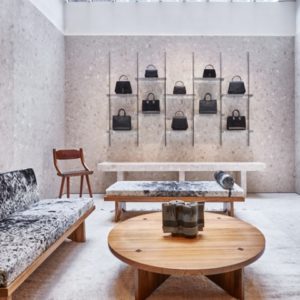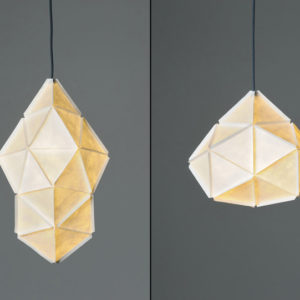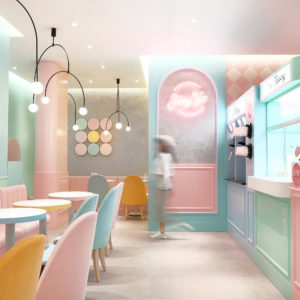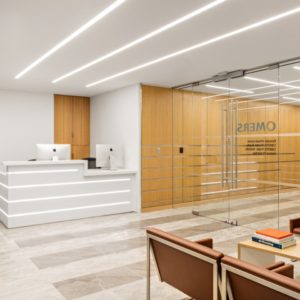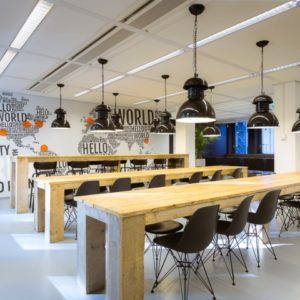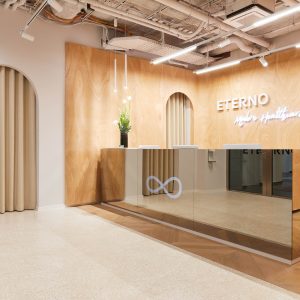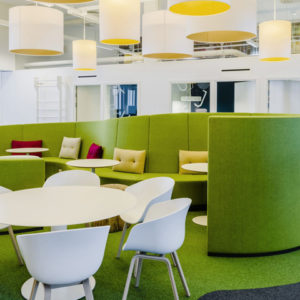
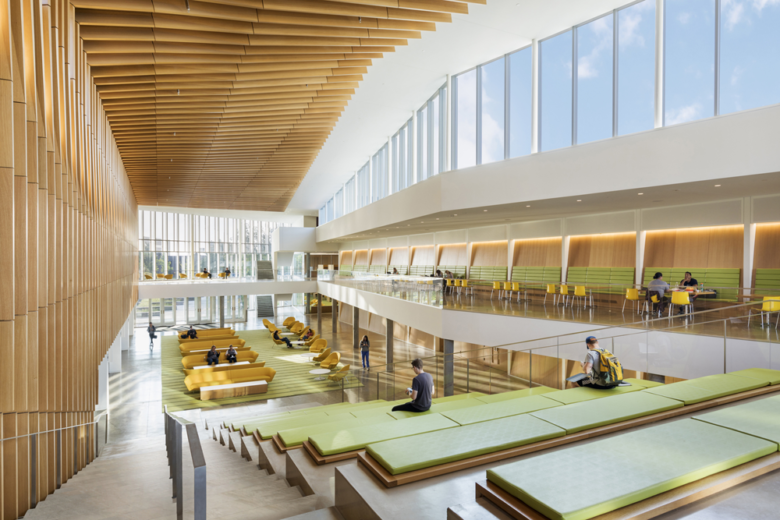
Cornell University’s College of Veterinary Medicine is an internationally recognized leader in veterinary education, research, diagnostics, animal care, and biomedical science. The design transforms the original complex—an ad-hoc collection of individual buildings—into a cohesive campus through strategic demolition of nonadaptable structures, renovation of existing buildings, and new construction. It signals the importance of the College and enables the school to advance research while offering innovative curriculum for training future practitioners and researchers. Through outreach that ranges from Ebola virus prevention to healthy pet clinics, and research ranging from invasive diseases to species tracking, the College works to support communities across the world by leading in research on animal health and infectious disease prevention.
The 117,000-square-foot project features a new 67,000 square foot addition and 50,000 square foot gut-renovation—adding teaching spaces, connecting the hospital to the College, and creating public forums for programmed and spontaneous activities within the same overall square-footage as the original complex.
Located at the eastern terminus of Tower Road, the expansion provides an updated anchor to Cornell’s east-west campus axis. Here, a redesigned entry plaza is framed by a new Library Wing and re-clad Veterinary Research Tower providing a unified identity and front door to what was formerly a mixture of building styles and entries. Selective demolition of underutilized and nonadaptable structures created opportunities to reconnect existing laboratories and insert a series of classrooms and lecture halls centered around a wood-lined, three story space. The most notable newly constructed space is the Gallery which creates a “town square” for the Veterinary Complex, providing opportunities for informal meetings, social gatherings, performances, and dining, while clarifying circulation and providing connections to teaching and research spaces, the medical center, and a new shared central courtyard.
The Gallery connects to teaching spaces that include two new wood-lined, double story tiered lecture halls which support seating for up to 160 people each and can be combined to provide an amphitheater for larger scale symposiums, lectures, and performances. Additionally, two new 60-seat flat-floor classrooms allow for multiple teaching configurations. Renovated lecture halls and laboratories, as well as new seminar rooms, a cafeteria, and administrative suites within the existing complex encircle the Gallery, providing a seamless transition between the existing and the new.
The redesign significantly increases the energy efficiency of the new spaces as well as the existing Research Tower, featuring sustainably harvested wood as well as local and recycled materials. Radiant floor heating and cooling is employed throughout the new spaces, and a new curtainwall on the existing Research Tower replaces a single-paned glass façade providing improved insulation. Surrounding the College are native plantings and an Entry Plaza featuring a bioretention basin for more efficient storm water management. During the day and at night, the building is illuminated exclusively with LED lighting. The project achieved LEED Gold certification.
The design expands the existing College through strategic interior renovations and bold new additions, creating a coherent internal campus that is a compelling expression of the vitality and critical relevance of veterinary medicine. This project reaffirms the College’s position as a global leader that values innovation through collaboration.
Architects: WEISS/MANFREDI
Design Team: WEISS/MANFREDI Architecture/Landscape/Urbanism Michael A. Manfredi, FAIA and Marion Weiss, FAIA (Design Partners); Clifton Balch, RA (Project Manager); Matthew G. Ferraro, AIA, LEED-AP BD+C (Senior Project Architect); Michael Steiner, AIA, ASLA (Project Architect); Noah Z. Levy, RA, Lee Lim, RA, Johnny Lin, RA, Joe Littrell, RA (project team); Christopher Ballentine, RA, Michael Blasberg, RA, Ann Charleston, Claire Edelen, Melaney Gorman (additional team members)
Photographs: Albert Večerka/Esto
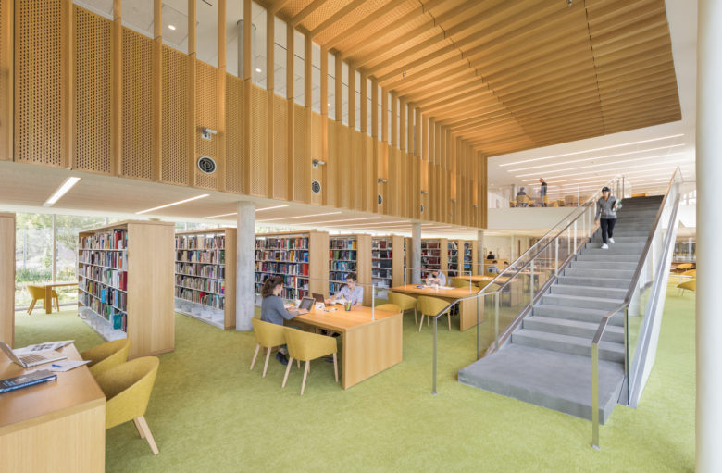
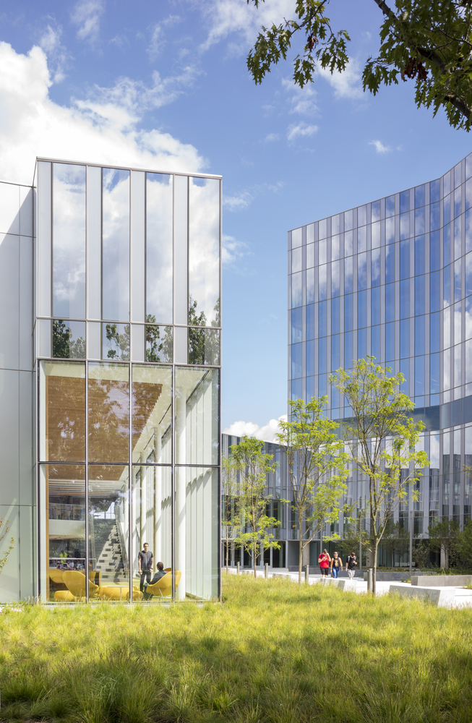
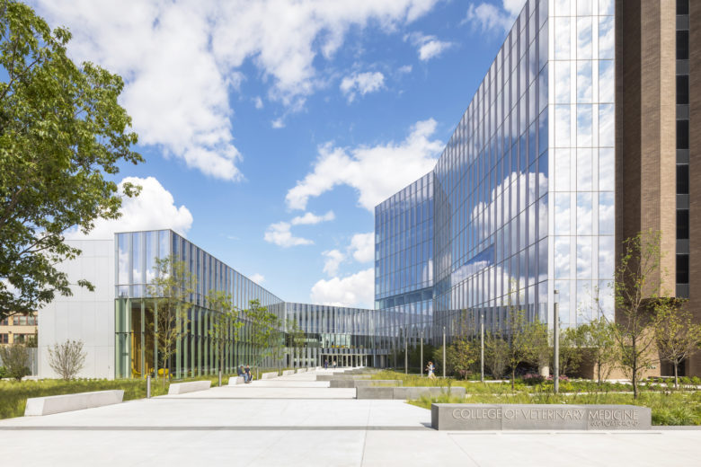
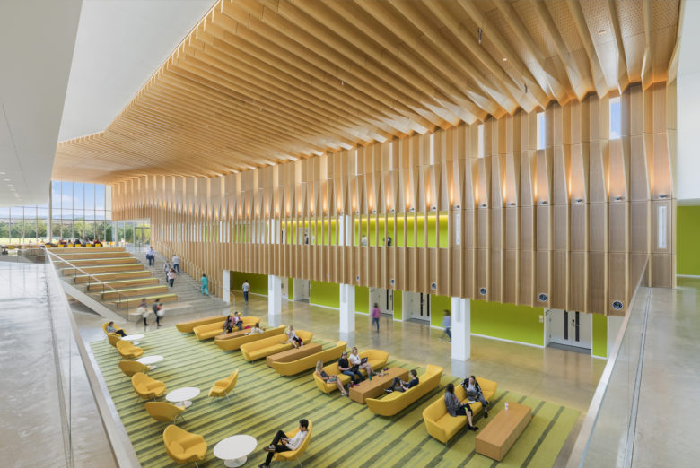
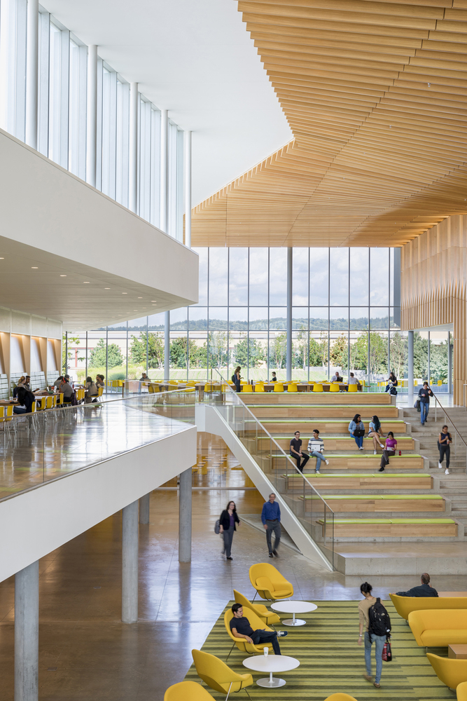
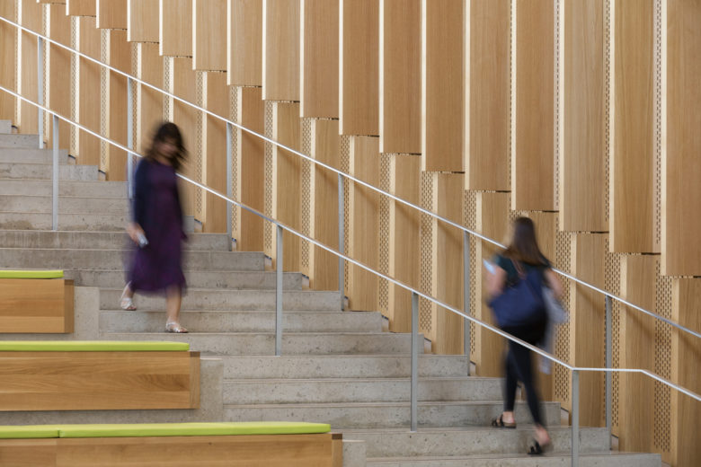
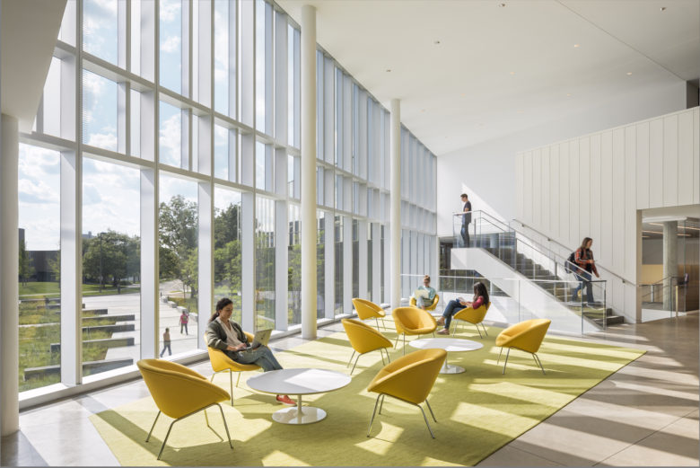
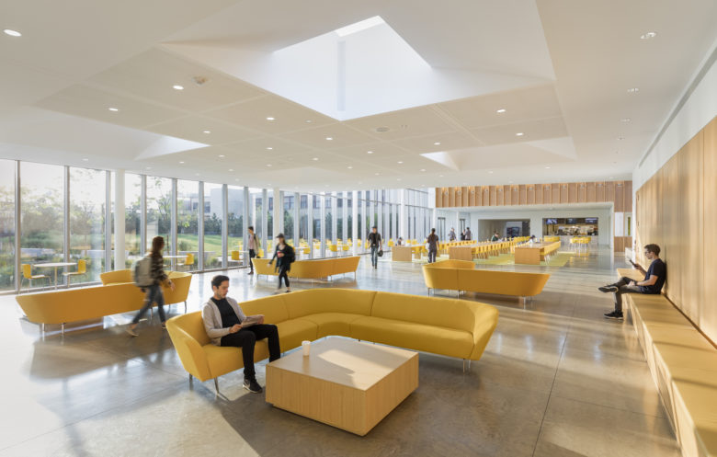
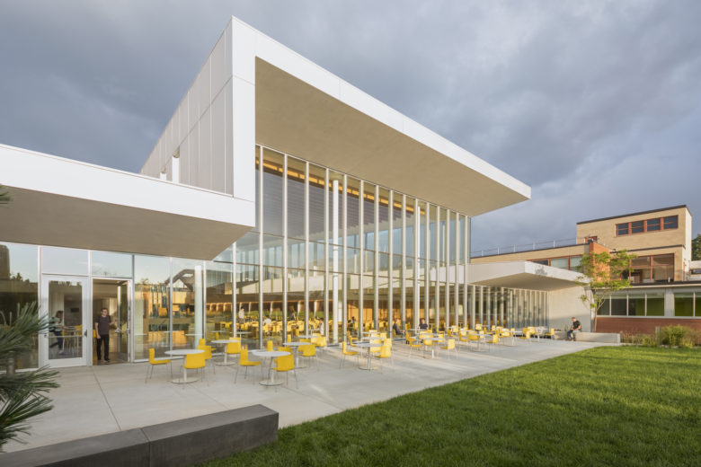
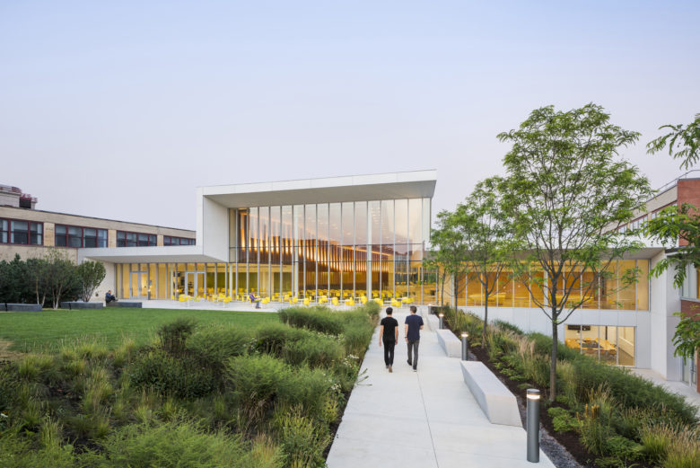
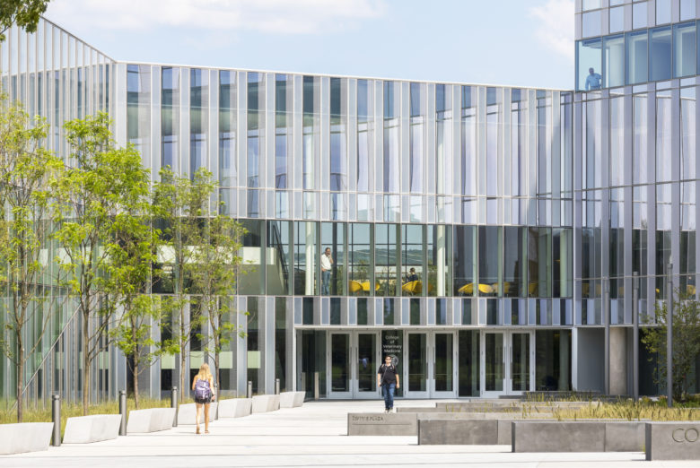
Add to collection

