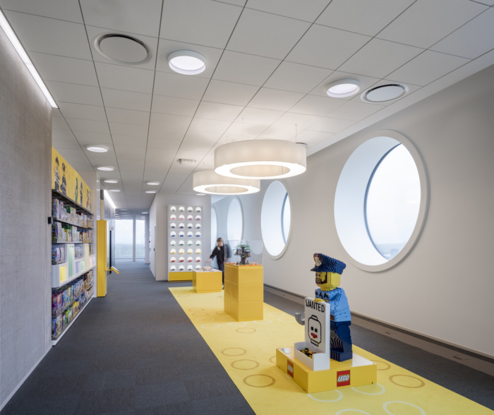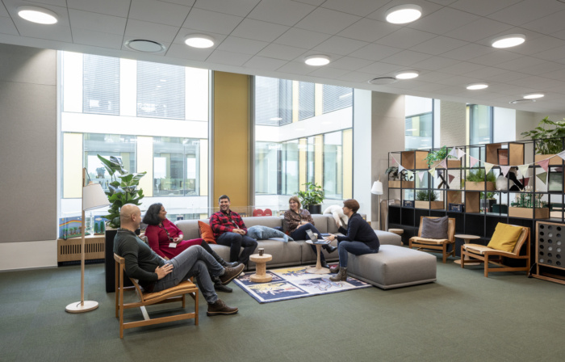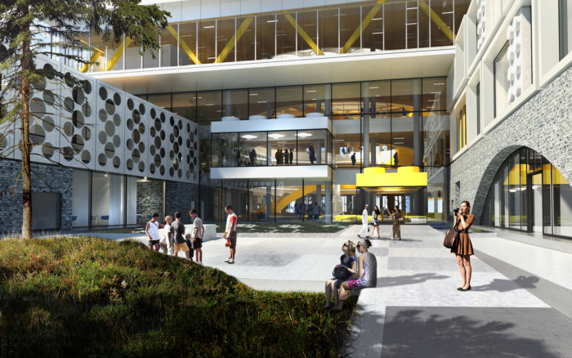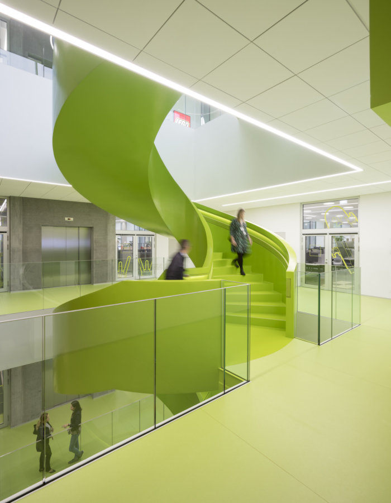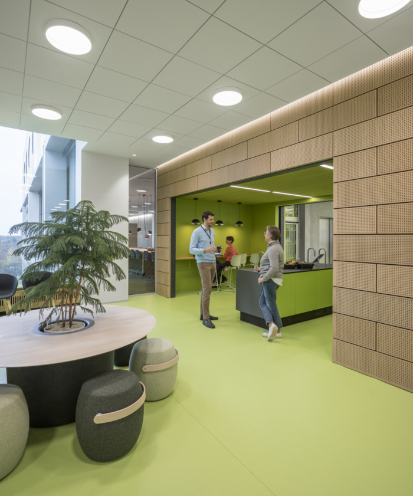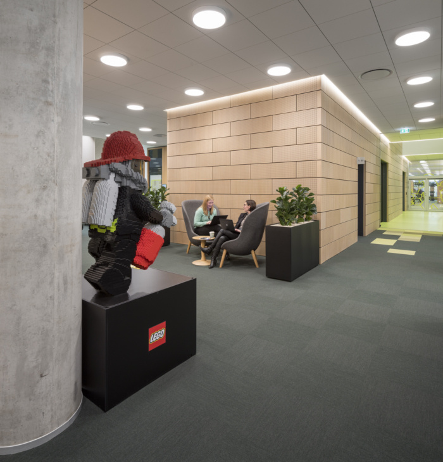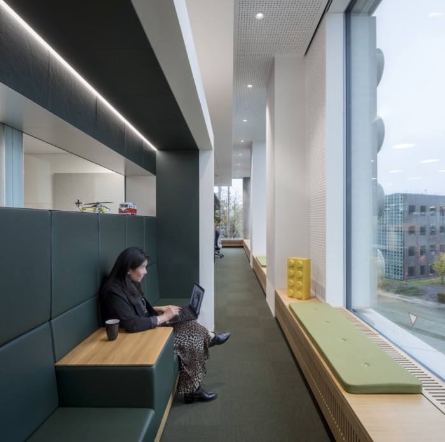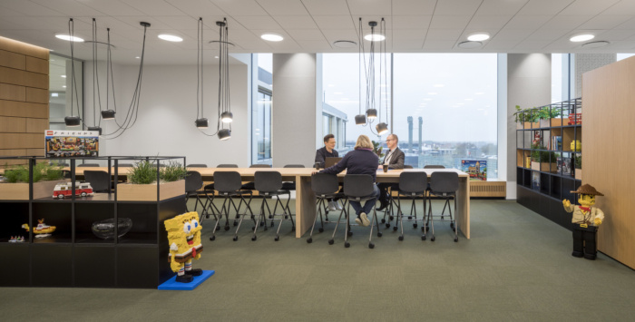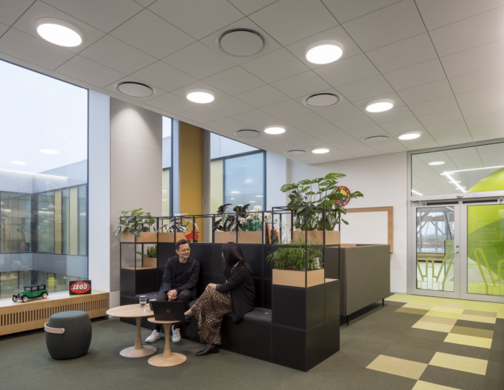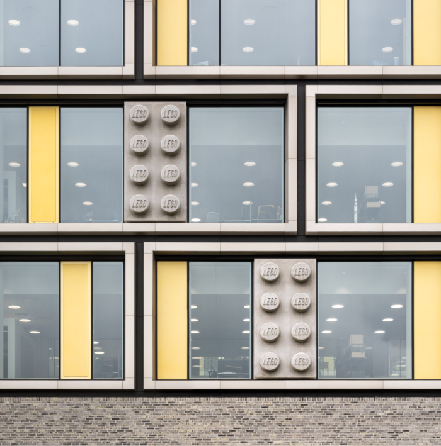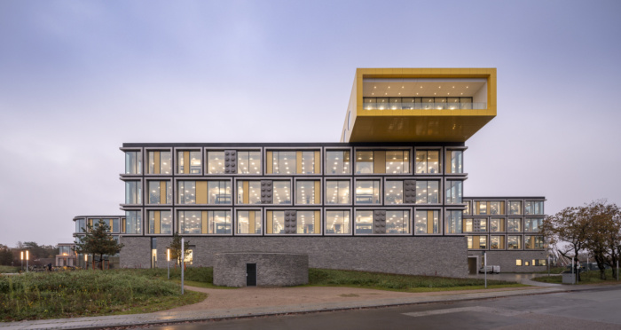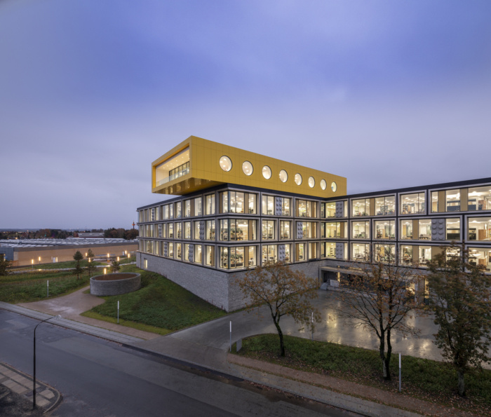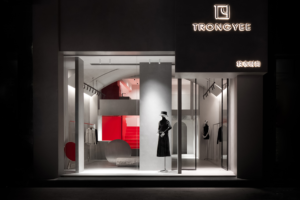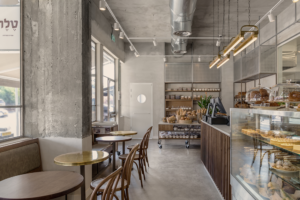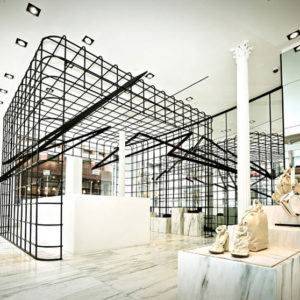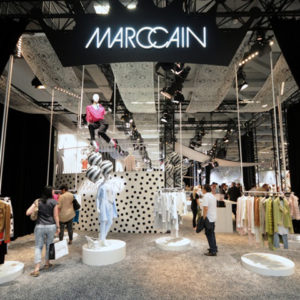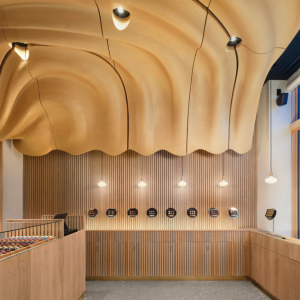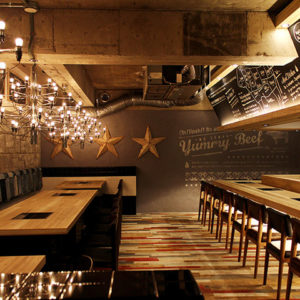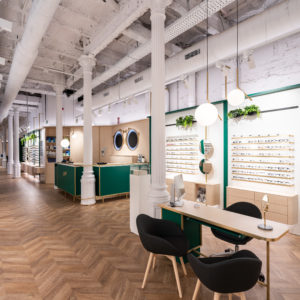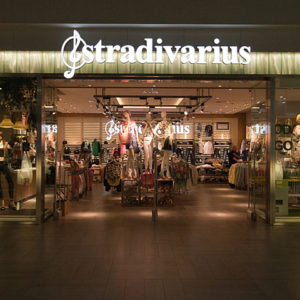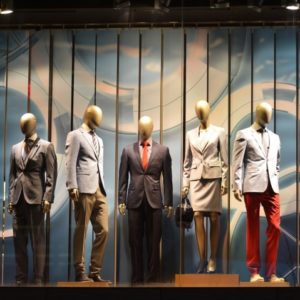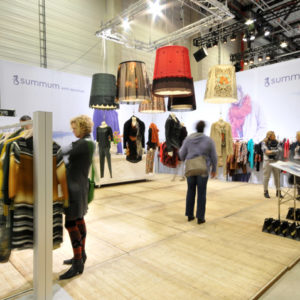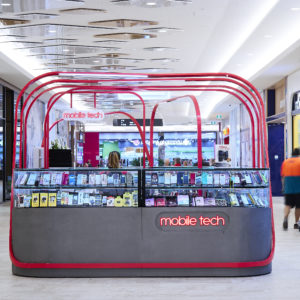
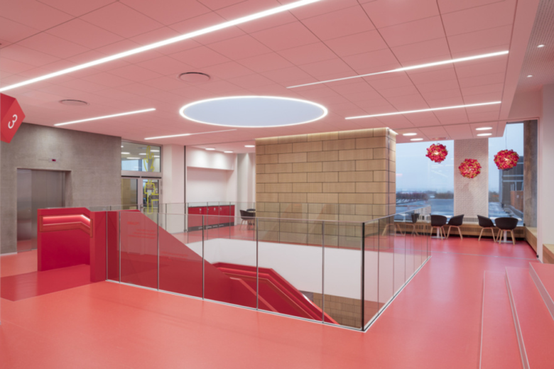
C.F. Møller Architects were tasked with phase one of the new design for the LEGO headquarters located in Billund, Denmark. After four years of planning and construction, the LEGO Group opened the first phase of its new, state‐of‐the‐art Campus at its headquarters in Billund, Denmark today. Designed by C.F. Møller Architects, the campus will span 54,000 square metres and house more than 2,000 employees when it is finished in 2021.
Hoping to express the core values of the LEGO Group: imagination, creativity, fun, learning, caring and quality, the inspiration for the new building came from a painting in the LEGO Group owner Kjeld Kirk Kristiansen’s office. In it, a boy proudly holds up his creation of a building made with LEGO® bricks. This gave the architects license to adopt a more playful approach to their design, something that is apparent in the details of the structure. These include the use of LEGO bricks in the exterior walls, the placement of two, gigantic yellow bricks on the roof, and an entryway made of bricks.
For the past two years, Anneke Beerkens, Senior Workplace Anthropologist at the LEGO Group, has worked with hundreds of employees from around the world to design the ultimate LEGO workplace.
Five hundred employees have already moved into two of the eight new buildings, which also include play areas, lounges and outdoor parks open to the public.
Sustainability is a core tenet for the LEGO Group, referred to as the “Planet Promise.” To meet this promise, builders covered the roof of the nearby parking garage with 4,150 solar panels to produce more than 1 million kWh which will supply half of the energy of the campus. The exterior of the garage is decorated with a design inspired by LEGO road playmats in a nod to the company’s iconic products.
The rooftops of the new buildings are covered with Sedum plants which absorb water and CO2 and rainwater will be used to irrigate the green parks in the campus area. Inside, for example, the consultants chose a special gypsum fibre board material over standard materials because this stronger material requires less steel framing, saving 22 tons of steel and 650 tons CO2 emissions.
When finalized in 2021, the central area called “People House” will offer a large auditorium, fitness centre, arts and crafts workshop, café and accommodation for employees visiting Billund.
Design: C.F. Møller Architects
Photography: Adam Mørk
