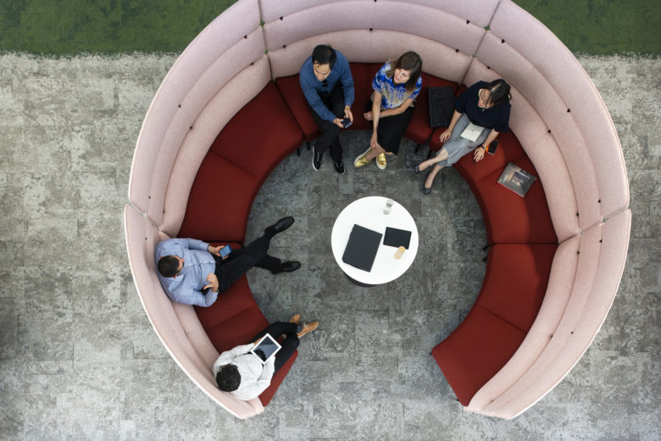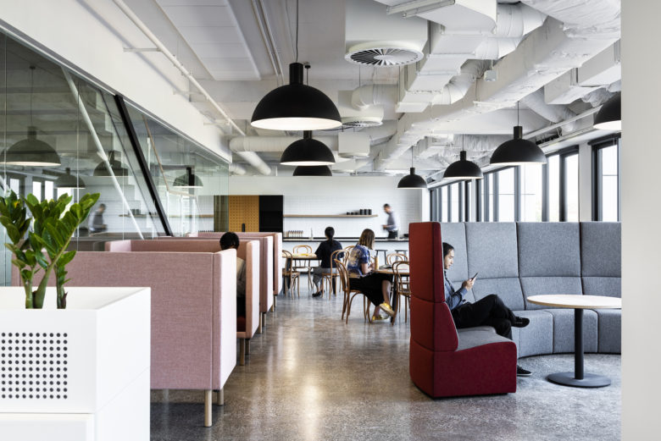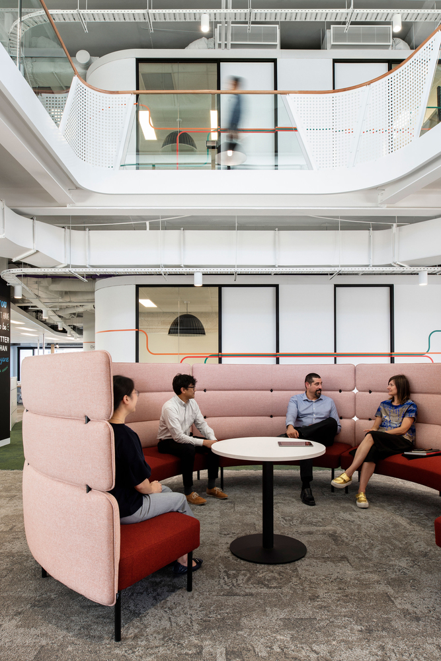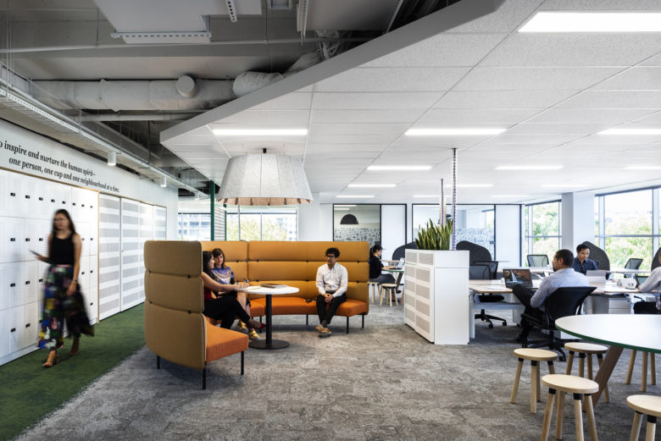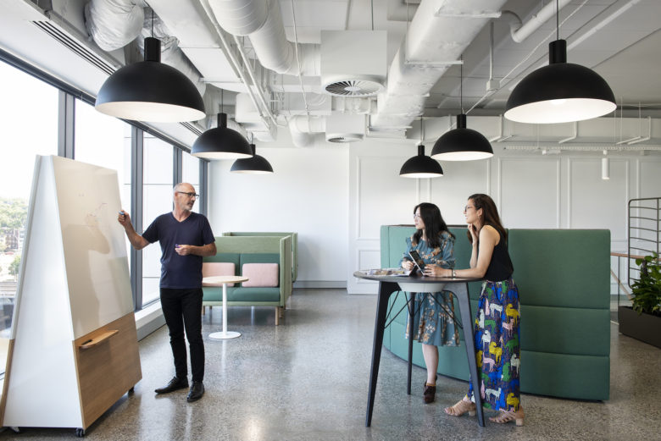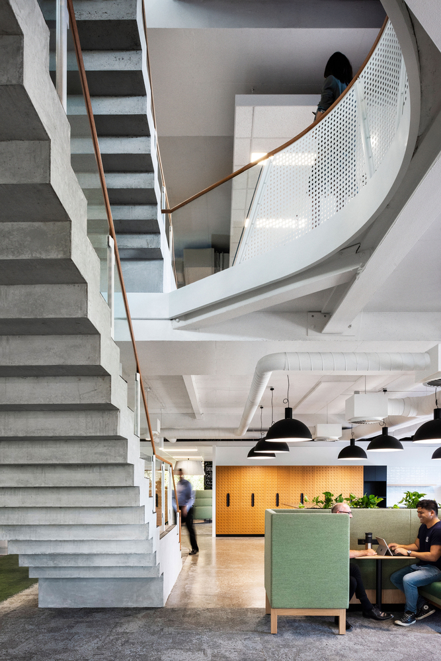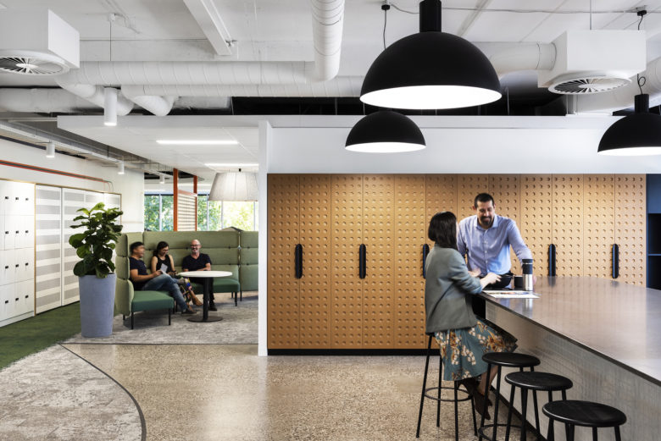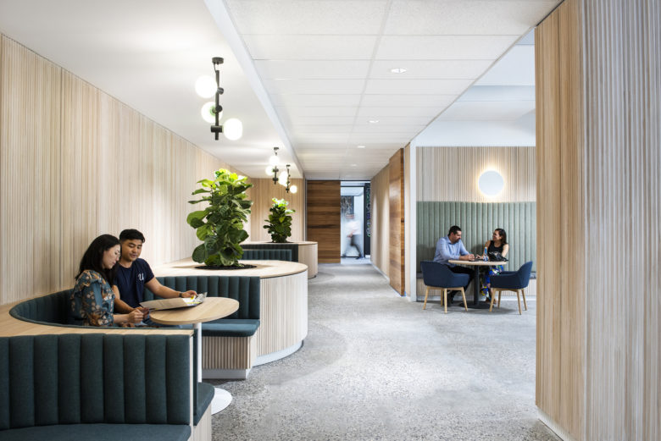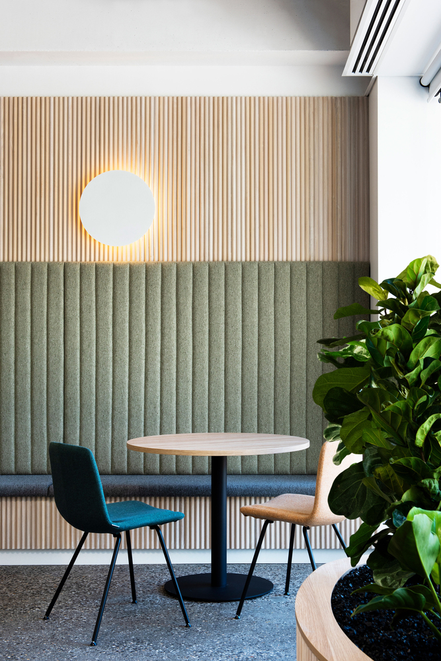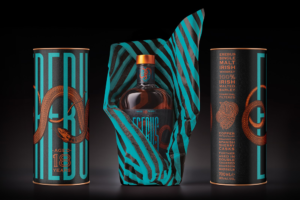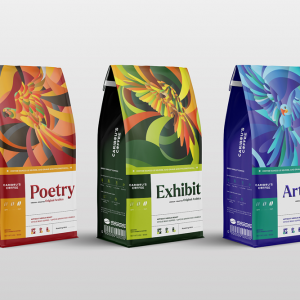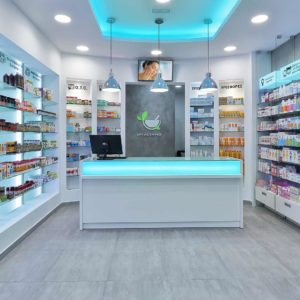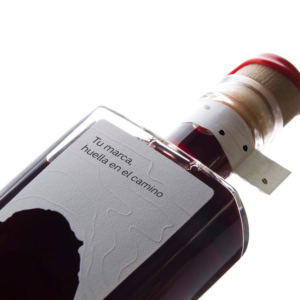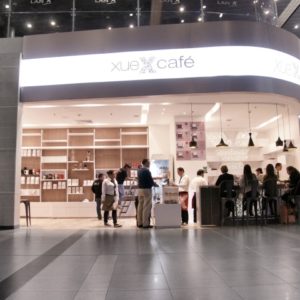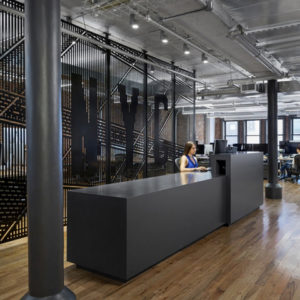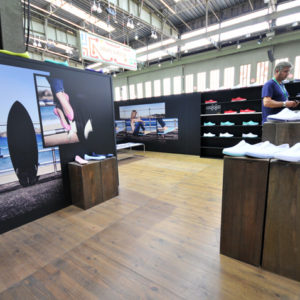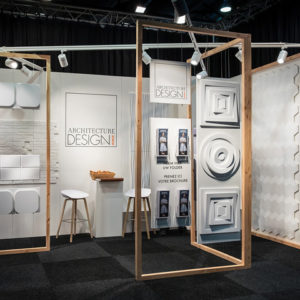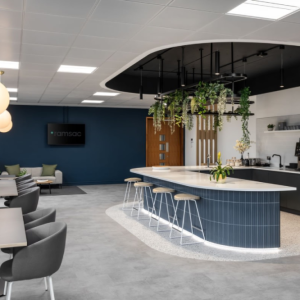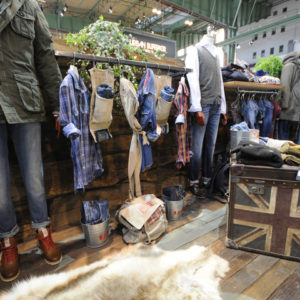

After 20 years in Mount Waverley, 7-Eleven, Starbucks and the Wither’s Family relocated to their new Richmond location.
The move saw staff previously housed across two buildings, come together across five floors. The new headquarters site therefore, focused on the idea of connection, and the expression (and culture statement) of making the ordinary extraordinary.
Retailers are coming to terms with profound change in the way technology is influencing how people shop. As 7-Eleven responds to these changes, space for innovative thinking and trialling new retail concepts is critical in their workplace.
A sense of energy has been created as employees buzz from floor to floor and dash between unusual spaces – break out areas, cones of silence – making the most of everything available to them.
Collaborative areas with adaptable furniture and mobile whiteboards support user choice and control. This inspiring atmosphere is enhanced through the vertical connection that goes beyond the stair; voids spanning 5 floors create a greater impression of space, while visual and aural connection fosters a sense of community.
An in-house prototype store allows 7-Eleven to trial new store formats and technology. Adjacent to reception, visitors, partners and employees experience the latest ‘checkout free’ store concept, which relies on technology – not people, to monitor stock levels, track sales and process payments. The test kitchen trials new food offerings suited to this new type of retail environment.
As two iconic brands share the workplace there was careful application of each branded environment and how the merge together.
The iconic triple stripe of 7-Eleven was playfully rendered on walls as lines that diverged and roamed but then came together at points to form the brand mark. Reminiscent of a train map, it represents the various walks of life that 7-Eleven franchisees come from and the origins of the brand.
These lines converged in the Starbucks area to form a time-line that tells the process of coffee bean to cup. Each floor is designated with a primary brand icon to assist with wayfinding. Chalk-drawn column art creates an imperfect personality within the space. They were created to intentionally have a short lifespan so that visualisation of the brand story becomes a fluid, evolving project.
Best practice sustainability initiatives were incorporated into the project with Green Star and WELL Gold Rating System used as benchmark. This was largely achieved through careful material selection and working with products that have undergone a Life Cycle Assessment and where possible, produced locally. Adaptive re-use techniques were used – we stripped back the tiles and other odd decorations of the existing stair, revealing a raw beauty that became a focal point and place of connectivity across each floor.
This project is a great example of a workplace that is intuitive to the requirements of the people and their work, and fosters innovative, resilience and agility.
Architects: GroupGSA
Area: 7200.0 m²
Year: 2019
Photographs: Nicole England
