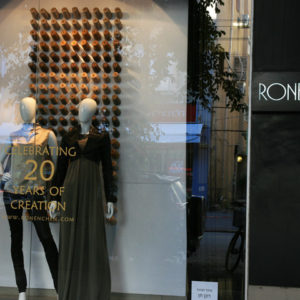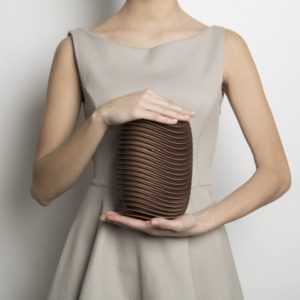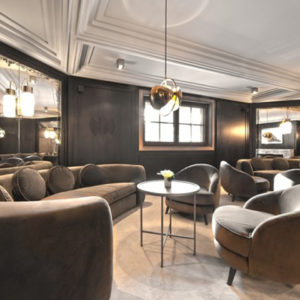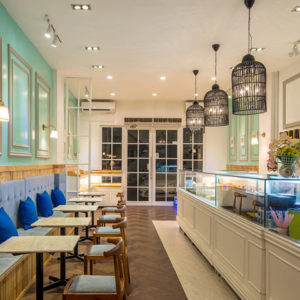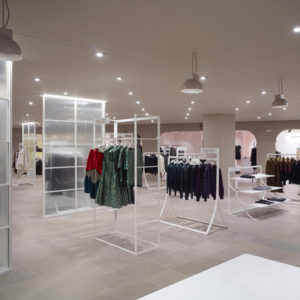
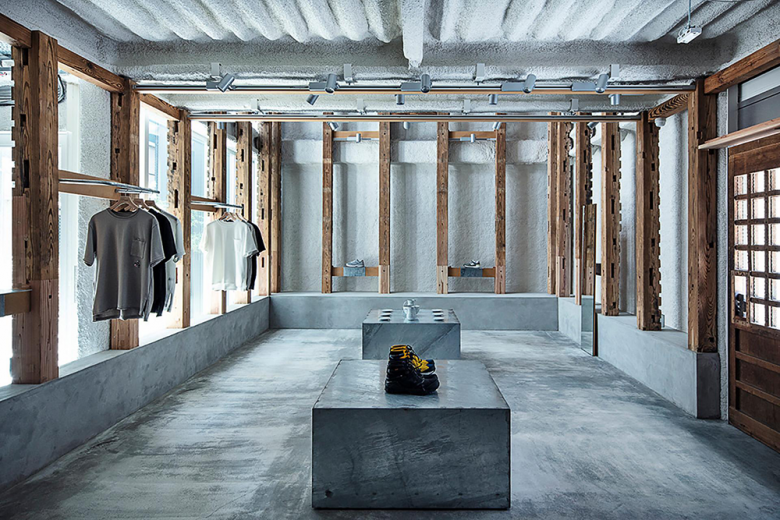
Located in Tokyo, T-HOUSE incorporates the structural skeleton of a traditional warehouse from Kawagoe, a city northwest of the capital. Part of New Balance’s Energy project, T-HOUSE is a new Tokyo concept store designed by Schemata Architects. The inventive reuse project included the dismantling of an old kura, or Japanese traditional warehouse, and the reassembling of the structure within a new-build location. After this was complete, Schemata Architects was asked to design an interior around it, emphasizing the hyperlocality of the project while doing so. Part of the reason that Japan was selected by New Balance for this retail initiative is its strong heritage in craftsmanship and Schemata was tasked to honour that. During the construction process, the architects became inspired by a cleaning tool holder that had been crafted by one of the carpenters utilizing nuki joinery for the wooden columns of the kura. This element became the basis of the functional MDF furnishings which fill the contemporary, yet historical, interior.
Designed by Schemata Architects
Photography by Kenta Hasegawa
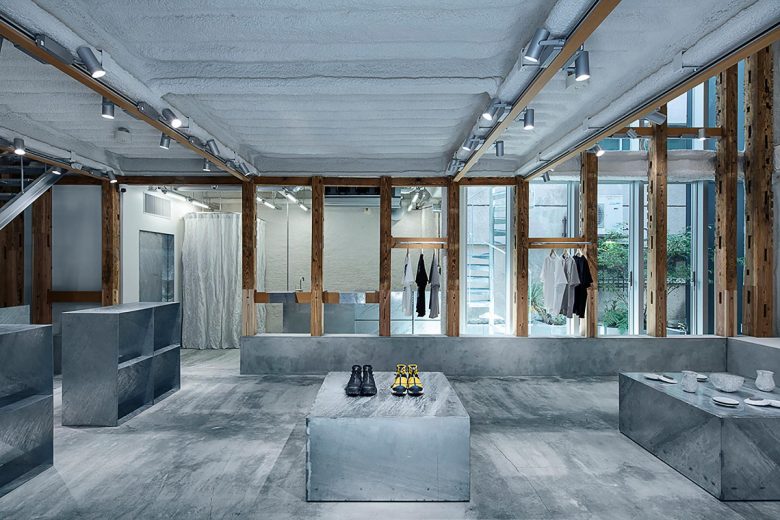

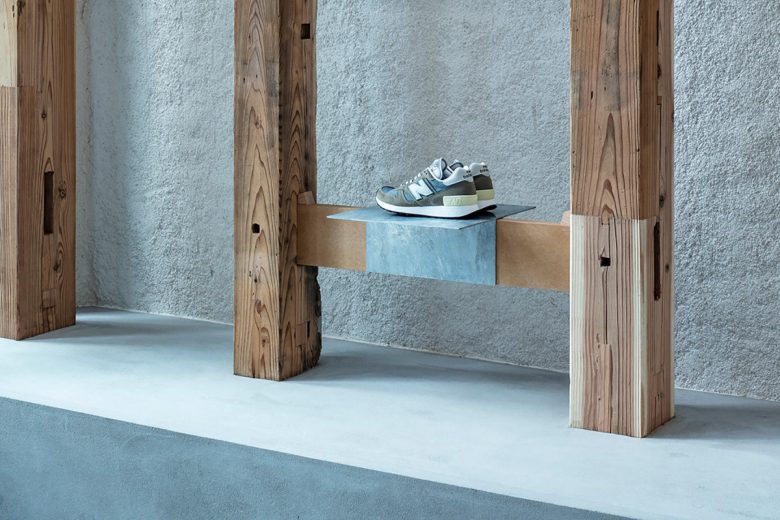
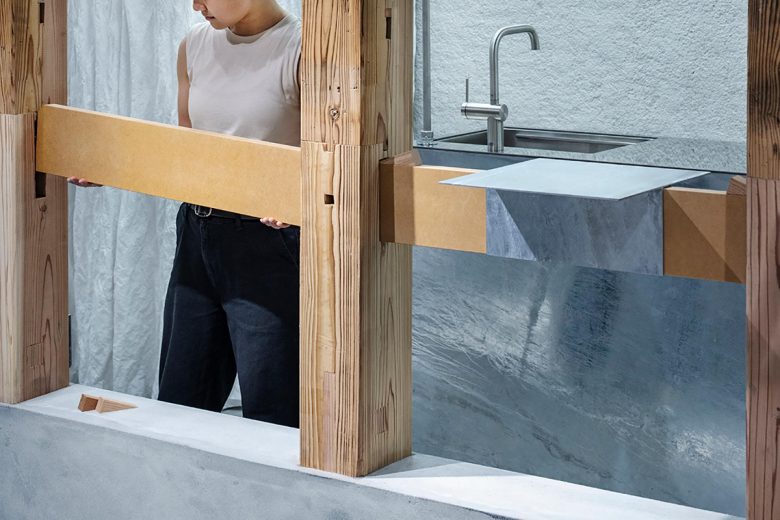
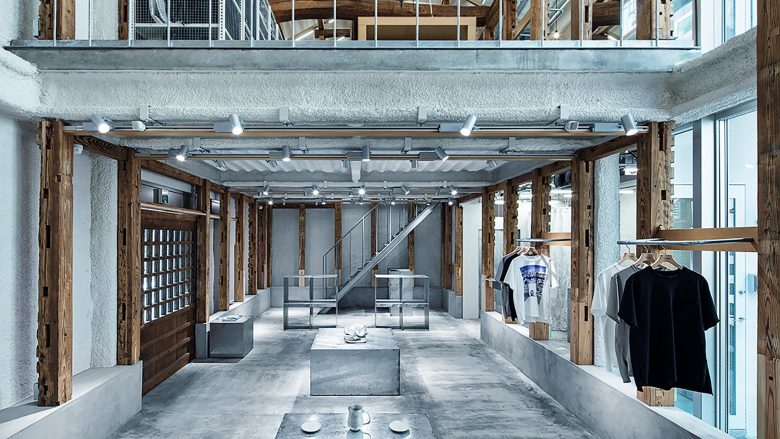

Add to collection


