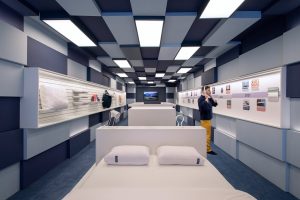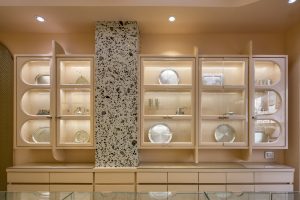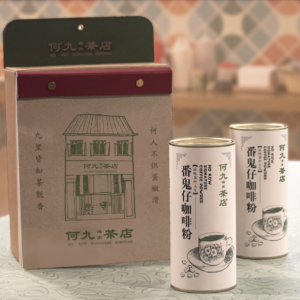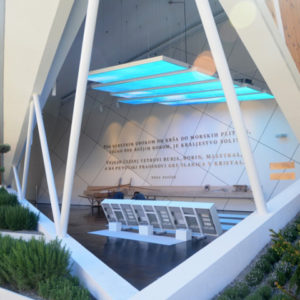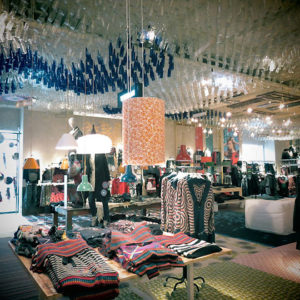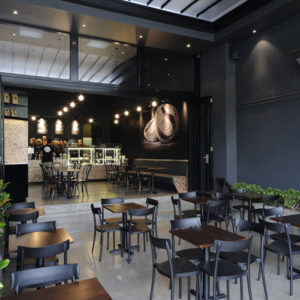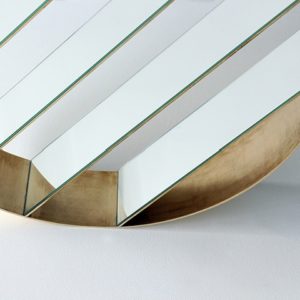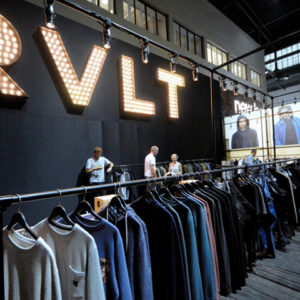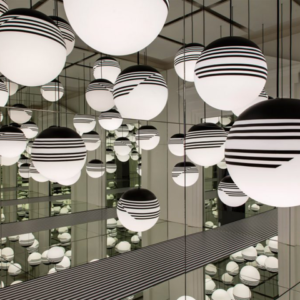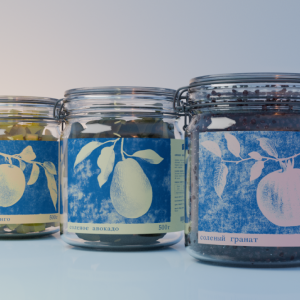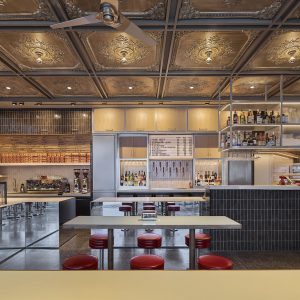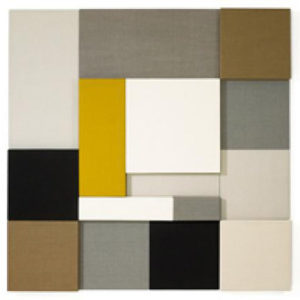
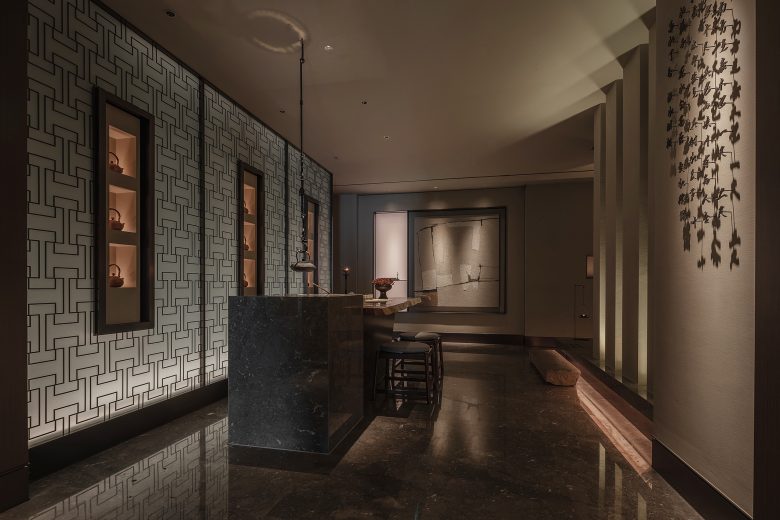
The first challenge is the layout rearrangement of this villa, which was once converted from a bathing pool with a chaotic interior. Therefore, the original old stairs are demolished and an open straight main aisle is added adjacent to the ramp to connect the building as a whole. The movement lines to the functional areas and private rooms on both sides are subtracted. With a clear and restrained design method, the entire space has a sense of cohesion.
The ramp forms a hollow square shape in a space of about 10 square meters with compact broken lines. In the process of rotating upwards, the spatial rhythm of “opening, closing, and opening” can be easily recognized. Avoiding cumbersome decoration, space returns to simplicity.
Project name: Shanghai Tea Culture Chinese Restaurant – Yunfeng Villa
Client: Shanghai Tea Culture Chinese Restaurant Management Co., Ltd.
Location: Shanghai, China
Design time: October 2020
Type: High-end dining space
Area: 1000㎡
Design company: Hangzhou Kenna Interior Design Co., Ltd.
Company website: www.hxknd.com
Leading designers: Gu Huijuan, Ren Di
Design team: Wang Bo, Zhu Zhu, Chen Jingsi
Lighting design: Mu Zhikuan
Constructor: Suzhou Bovinuo Decoration Engineering Co., Ltd.
Furniture supplier: Shanghai Musheng Furniture
Photography: Toprand
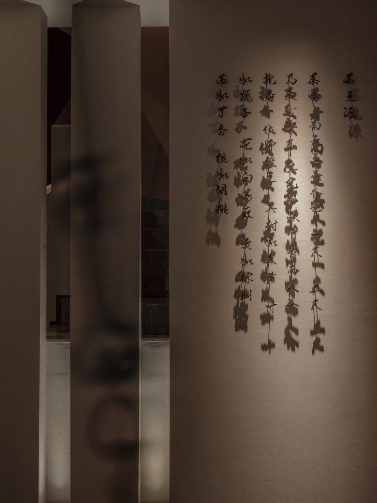
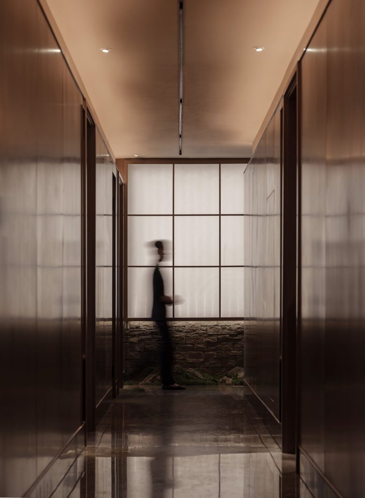
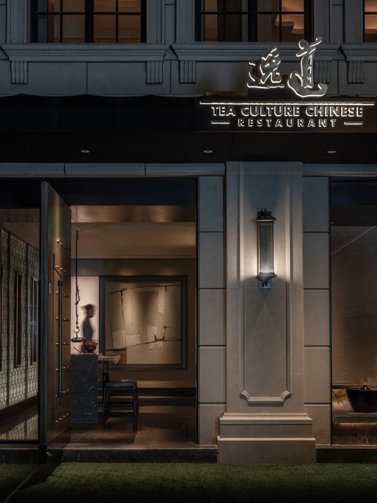
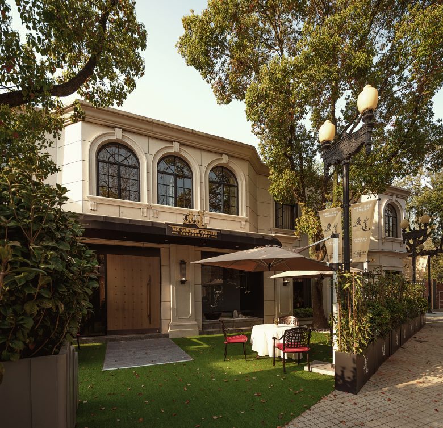
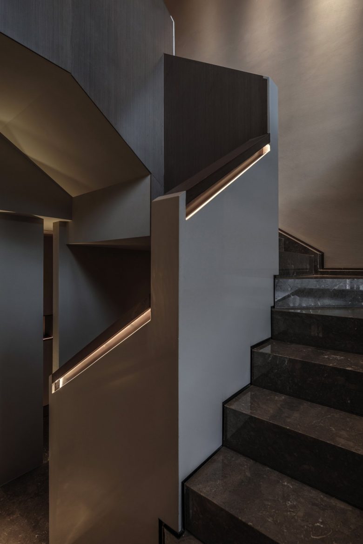
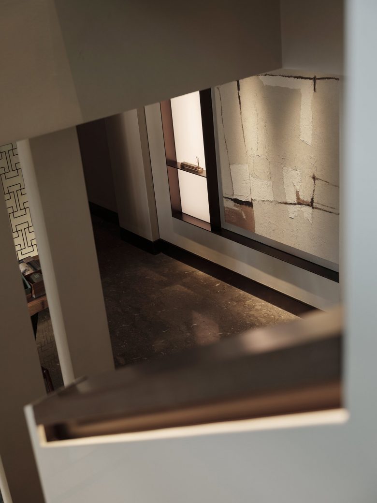
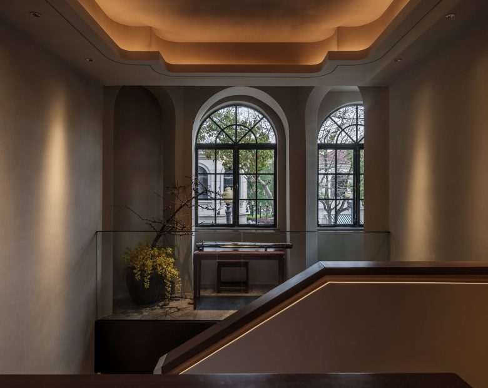
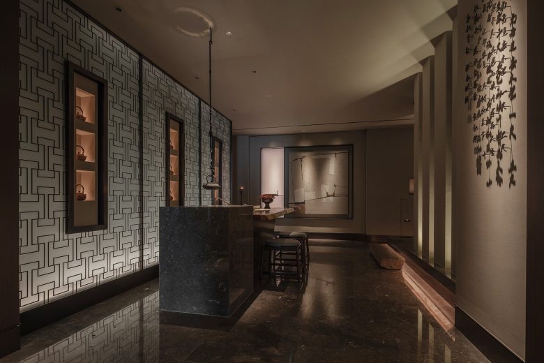
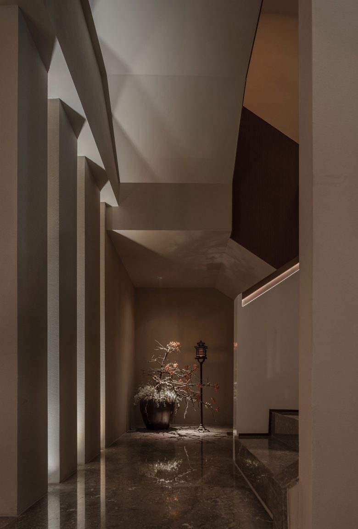
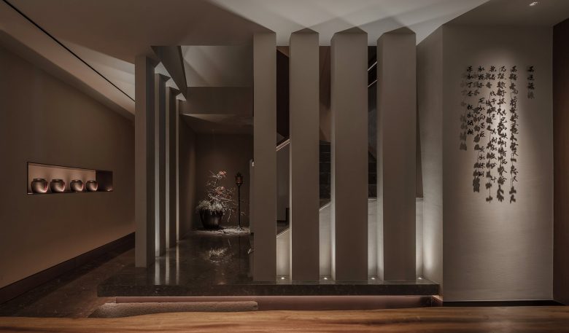
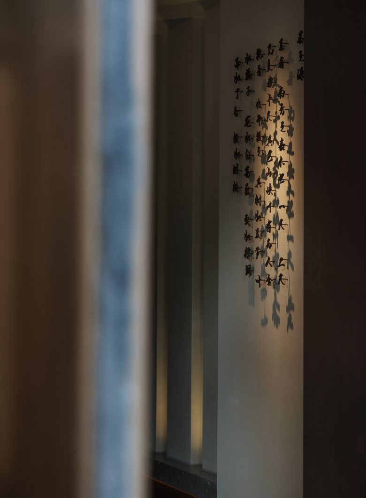
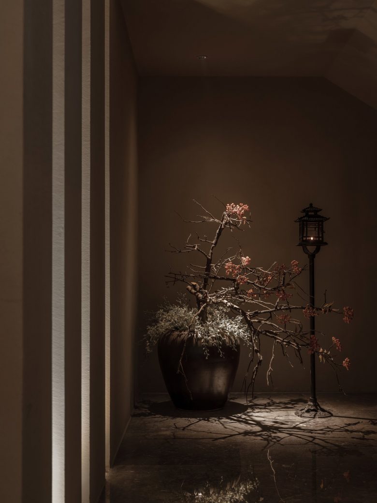
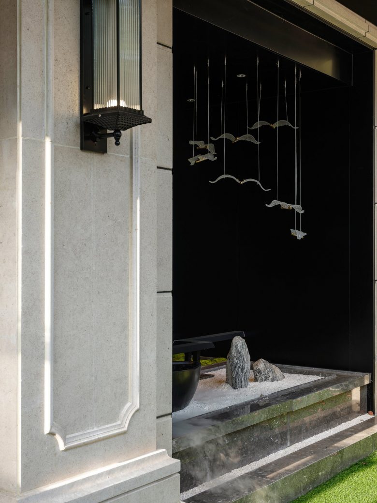
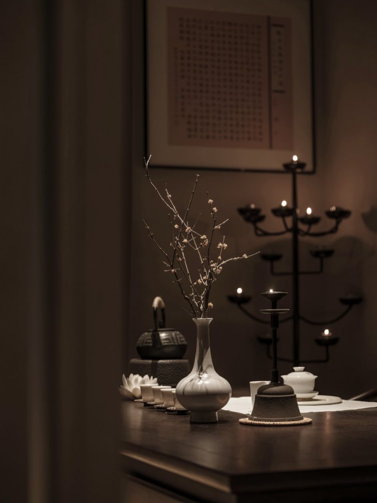
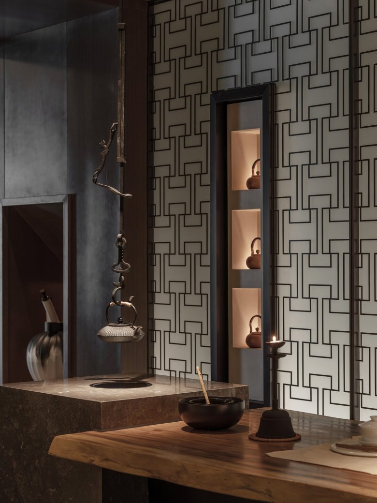
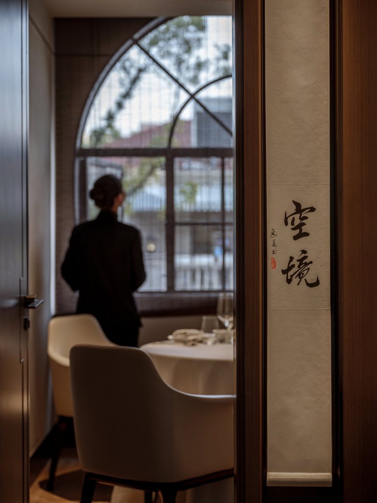
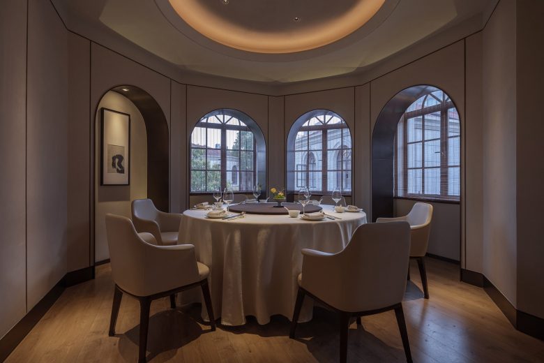
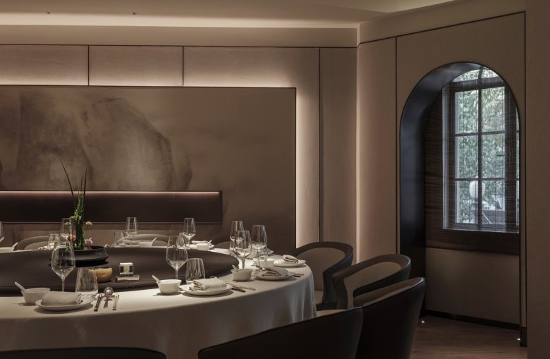
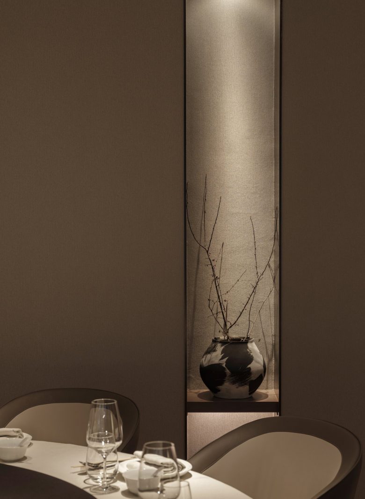
Add to collection
