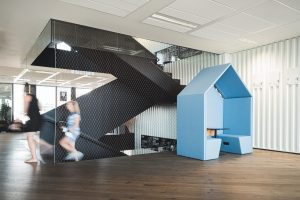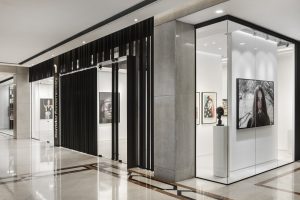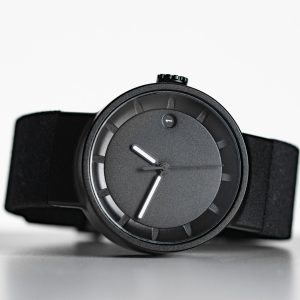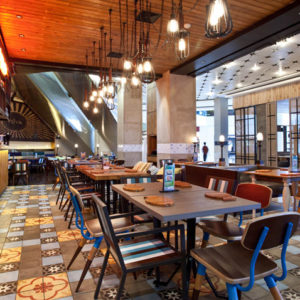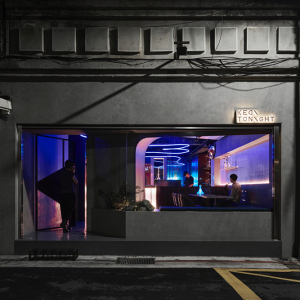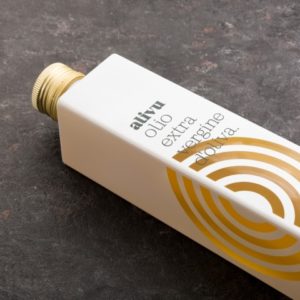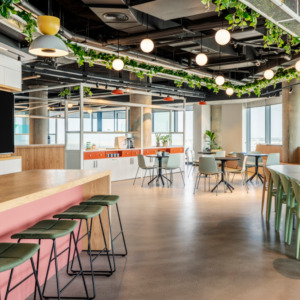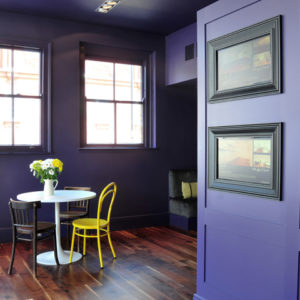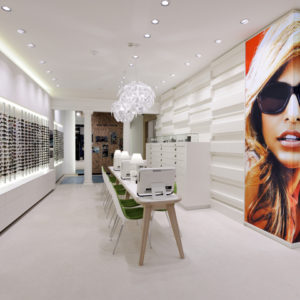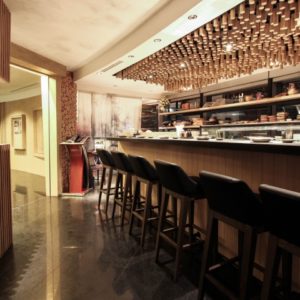
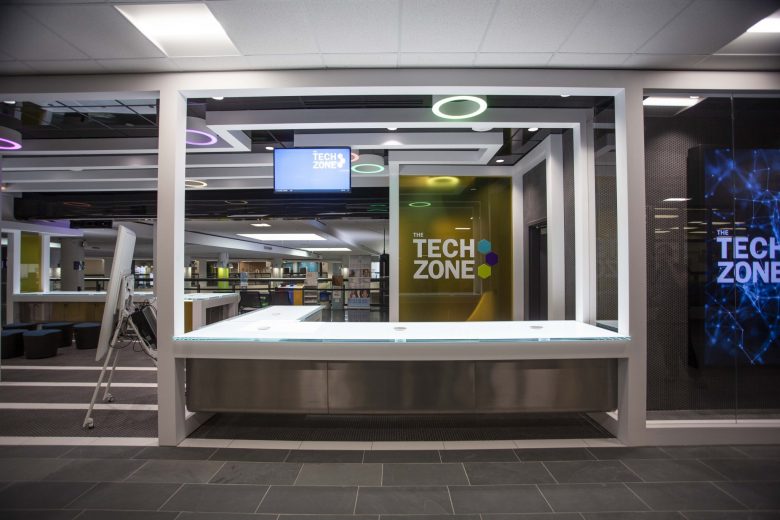
The Tech Zone was designed by ATA Architects Inc. and Humber College in collaboration with Creative Visual Solutions and WonderMakr in Ontario, Canada. A once blocked off and busy corridor is now an open, inviting and light-filled area allowing for flexible movement throughout the space. Complete with clean, sharp edges and a contemporary look, this space is both innovative and interactive. Design and execution are current and forward thinking – an ongoing masterplan to rejuvenate Humber Campus. The Interactive LED Feature Wall is a testament to the detail and quality of materials used in each area of the build. The illuminated glass countertops, RGB ceiling fixtures and reflective ceiling finish create a complete immersive experience.
Project Location – Humber College, Toronto, Canada
Project Type – Permanent Architectural Fixture
Project Area – 1500 sq. ft.
General Contractor – BDA Inc.
Completion Date – July 2021
Materials – Corian, Glass, Stainless Steel, Aluminum Composite paneling, Millwork, Digital Integration
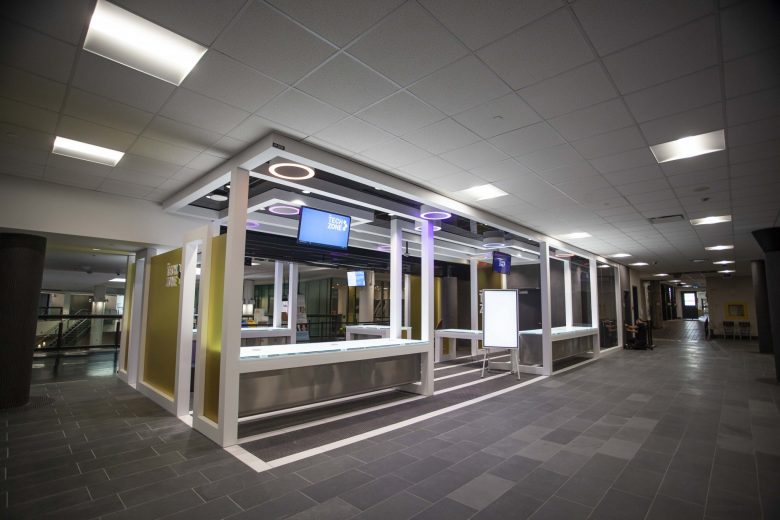

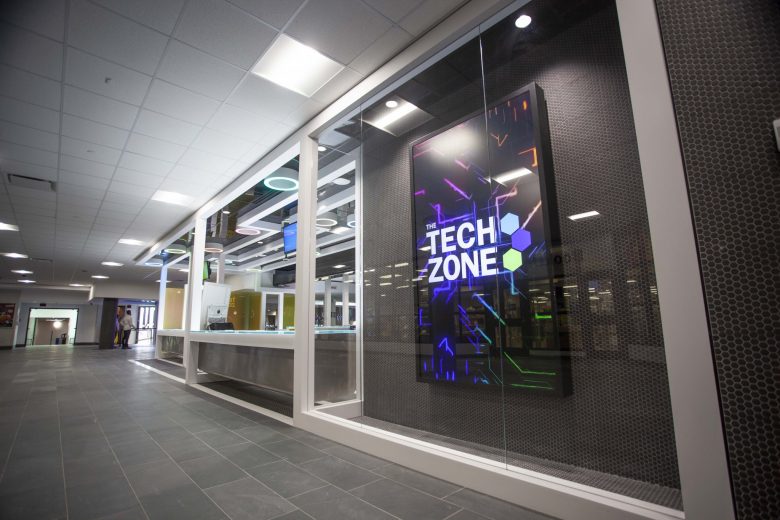


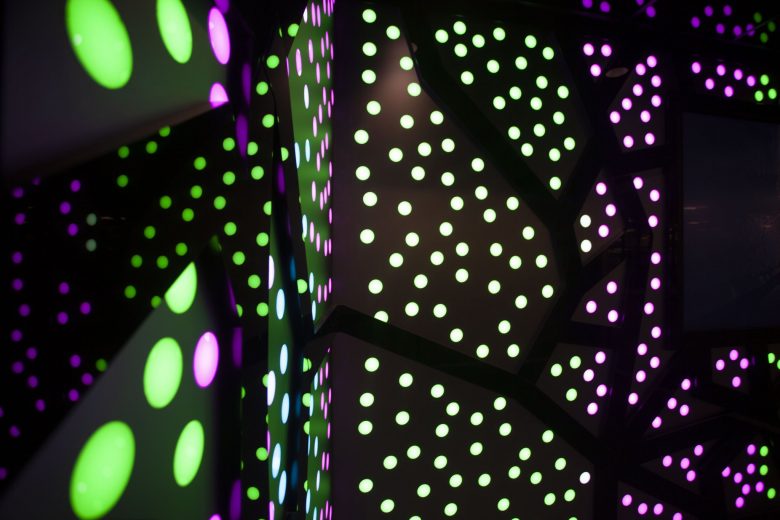
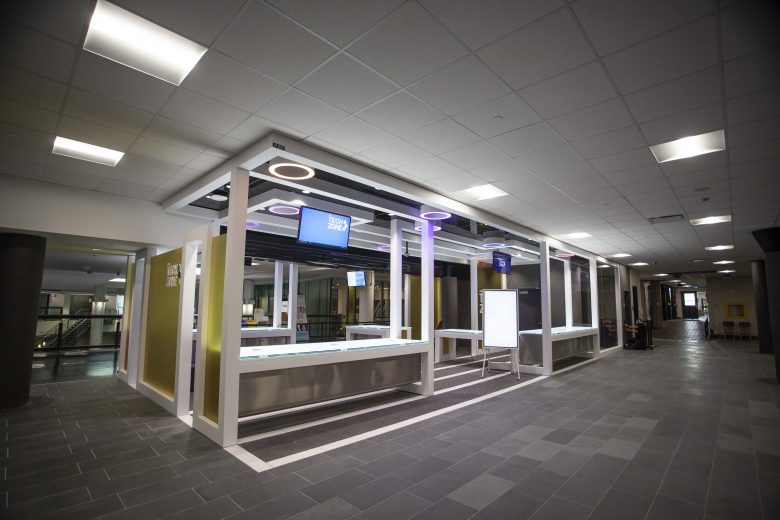
Add to collection
