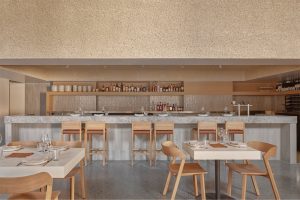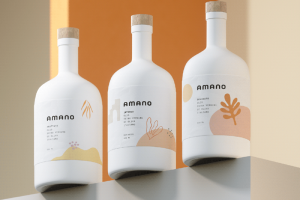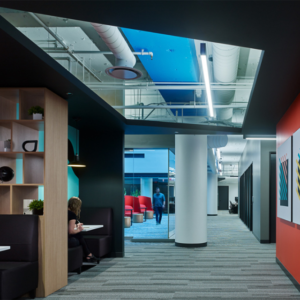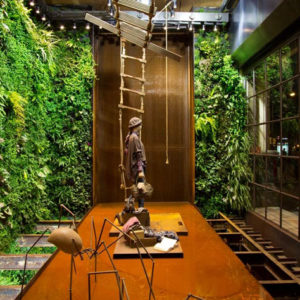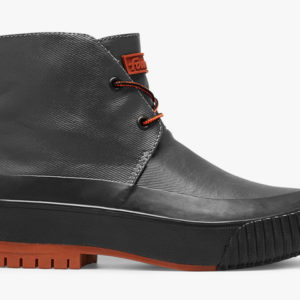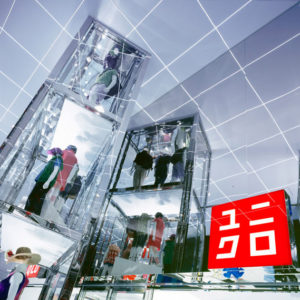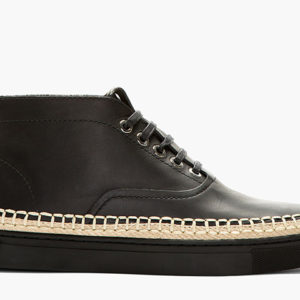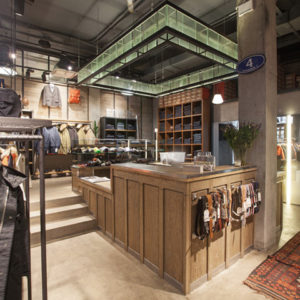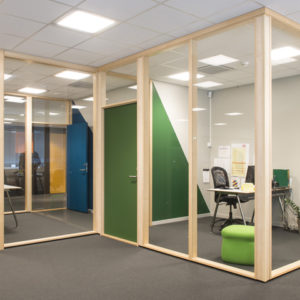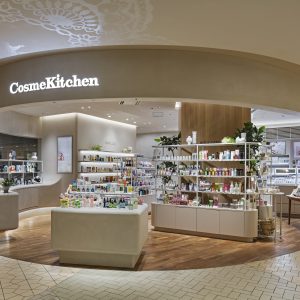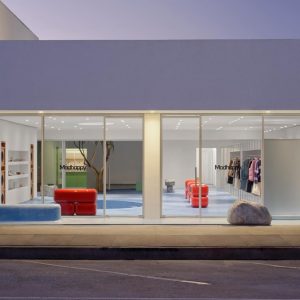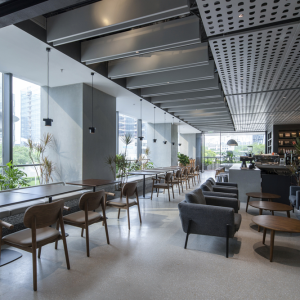
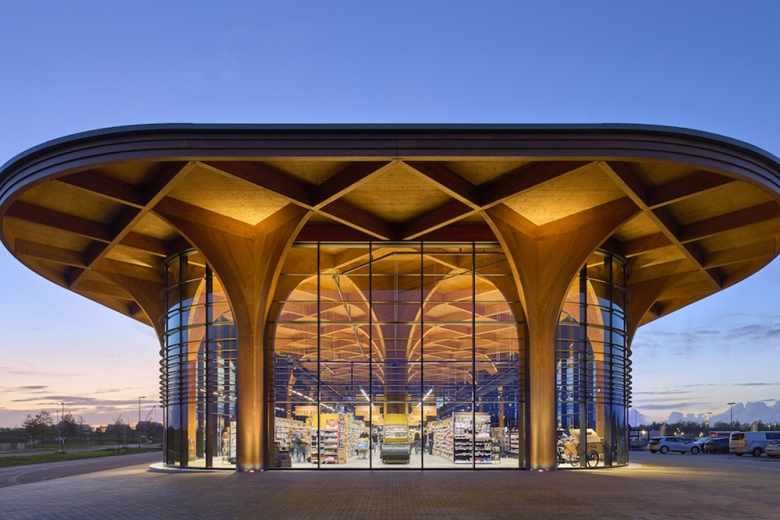
Proposing a circular vision of traditional market-hall design, SuperHub in Groningen, the Netherlands, is conceived as an interactive social space.
Key features
Built with the needs of the community in mind, SuperHub is located within Meerstad, a burgeoning district in Groningen. Real estate developer MWPO commissioned De Zwarte Hond to create a sustainable marketplace – complete with a café – that can continuously be adapted to fit changing required functions, like hosting community events. ‘Our aim was to make the shopping experience personal and social again,’ say the designers, ‘and to offer residents a refreshing alternative to the increasingly popular express delivery services.’
SuperHub’s expansive, transparent structure is supported by a framework of cross-shaped laminated wooden columns and beams, which chisels a bright interior umbrellaed by nine-m-high ceilings. Wide windows give passersby full view into the space. The building’s curved canopy roof, which extends out over five m, is clad in solar panels and has plantings that attract bees and other insects. A built-in air treatment installation and heated and chilled ground storage ensure an energy-efficient interior.
FRAME’s take
With permanent remote working accepted by an increasing number of employers, so much socialization taking place online and, as the designers point out, the popular use of food-delivery apps, the sense of being part of a nuclear community has been lost for many. Last year, 200 locations of Dutch supermarket chain Jumbo, which operates SuperHub, introduced ‘chat checkouts’ in effort to combat loneliness – tills where elderly shoppers can have a conversation with employees instead of being rushed to pay or ushered to self-checkout stands. ‘It’s a small gesture but it’s a valuable one, particularly in a world that is becoming more digital and faster,’ explained Jumbo CCO Colette Cloosterman-Van Eerd to Dutch News.
SuperHub doubles down on the heart of this gesture for a much wider audience, reinstalling the market as a crucial community meeting place. De Zwarte Hond has taken the traditional format quite a few steps further, though, addressing the need for adaptable, functionally impermanent space and sustainable construction. The design fulfils commercial and community needs in a mutually beneficial way, standing as a benchmark for local development.
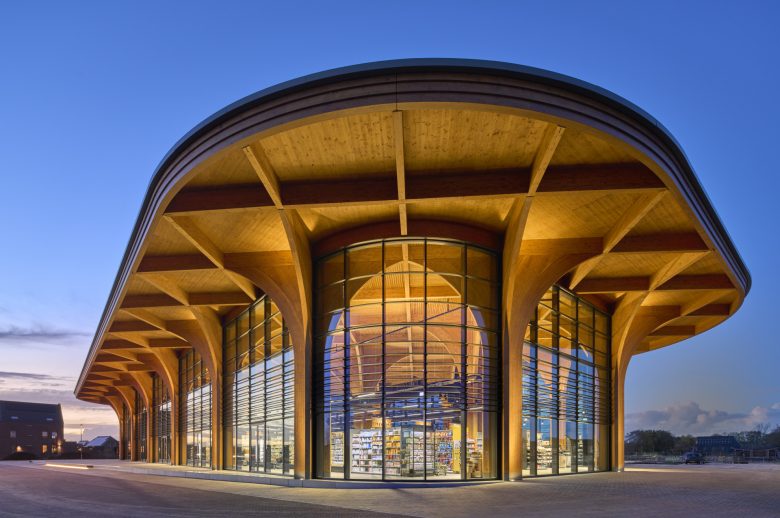
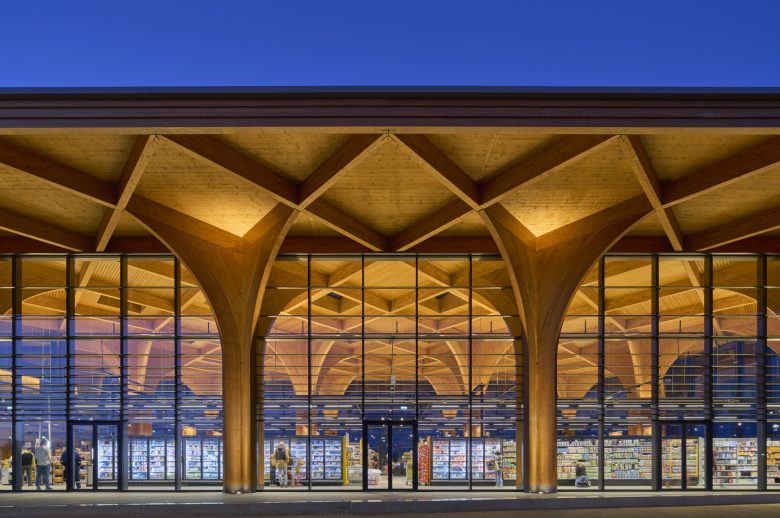
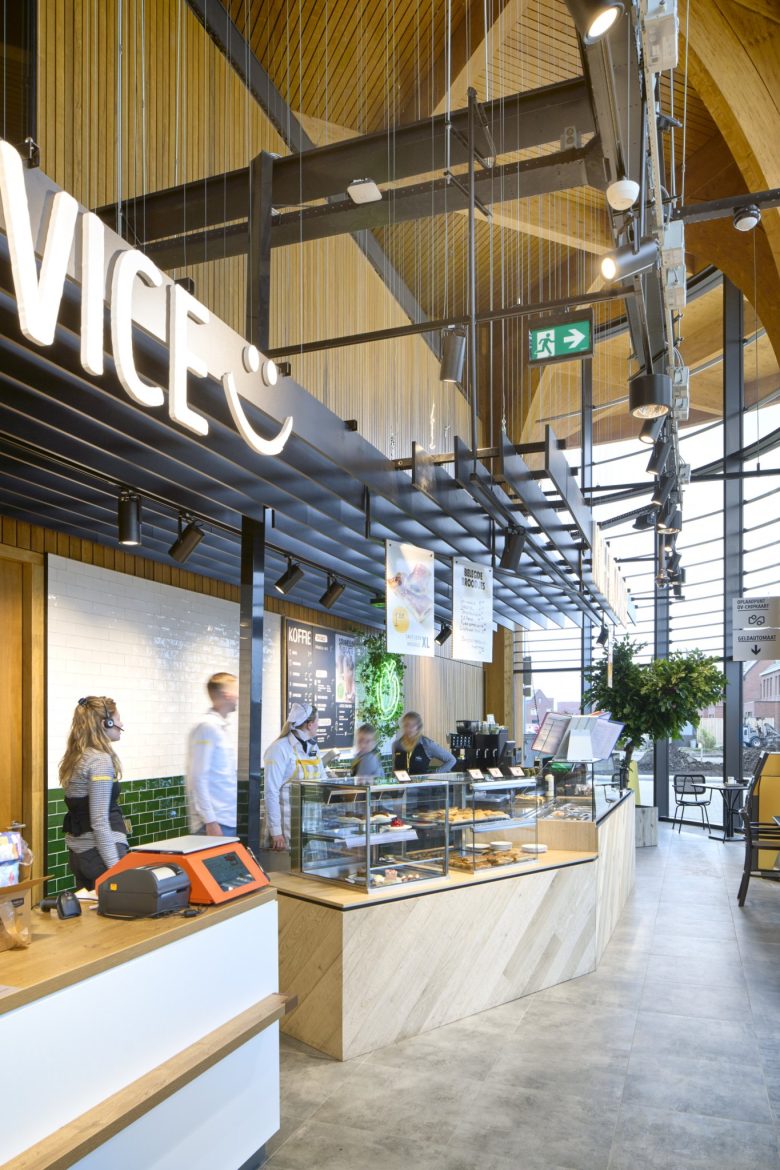
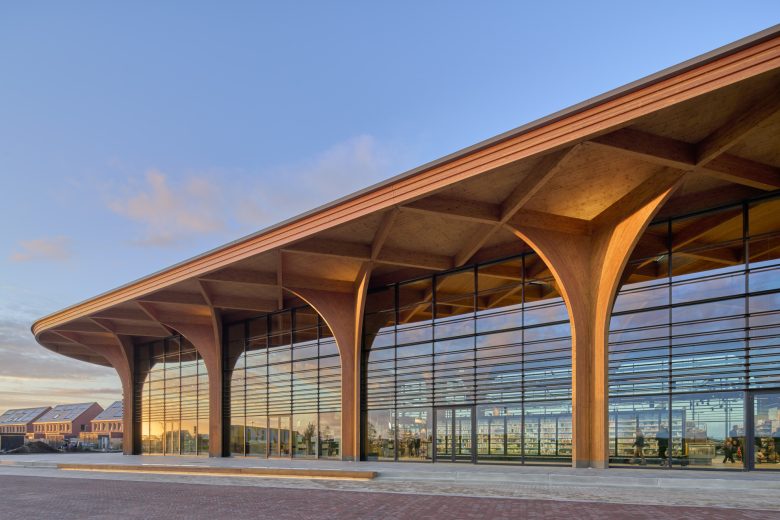
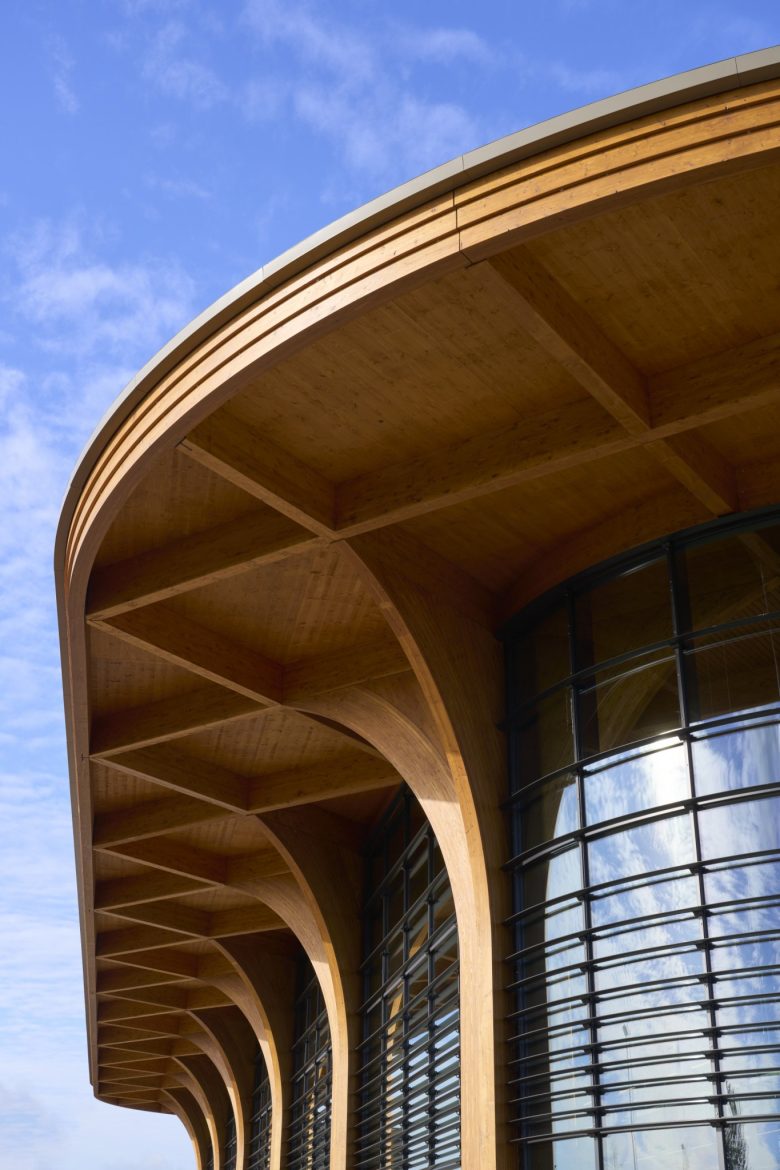
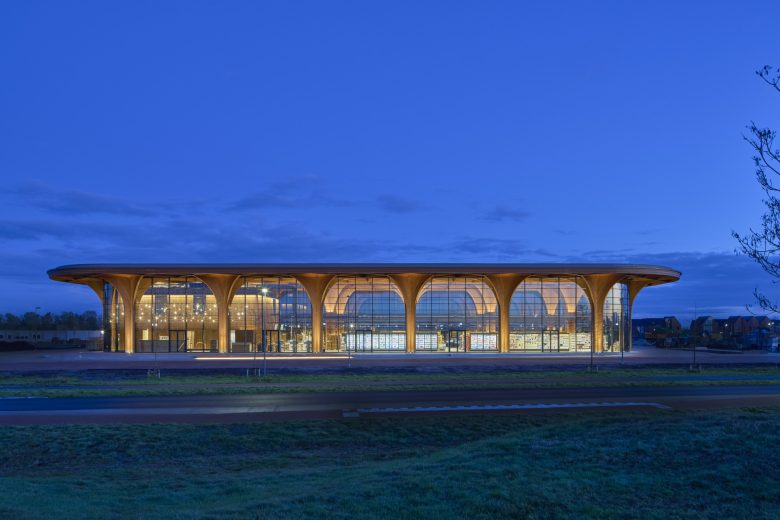
Add to collection
