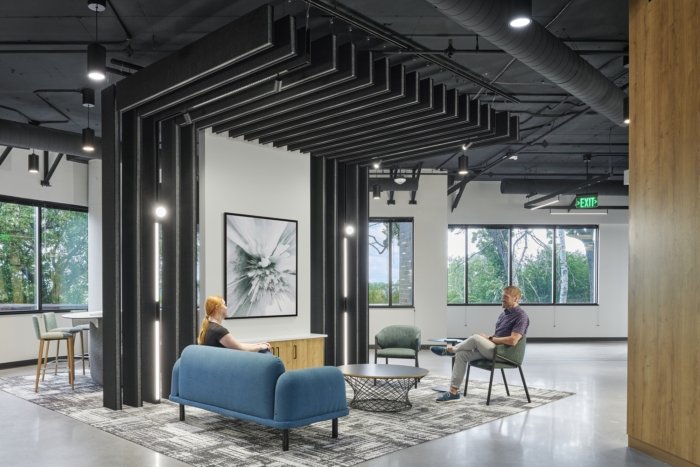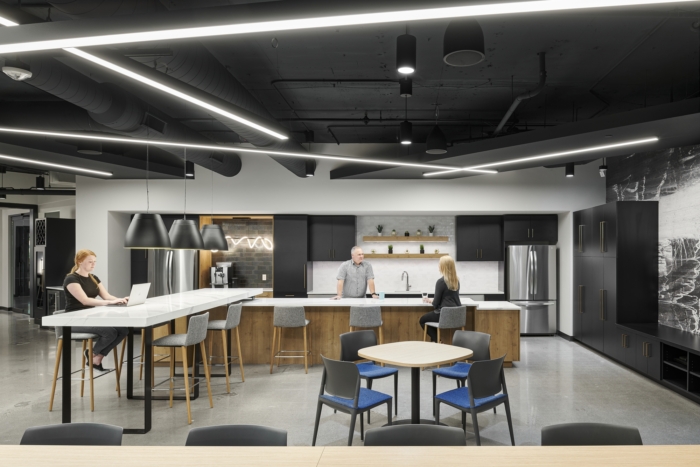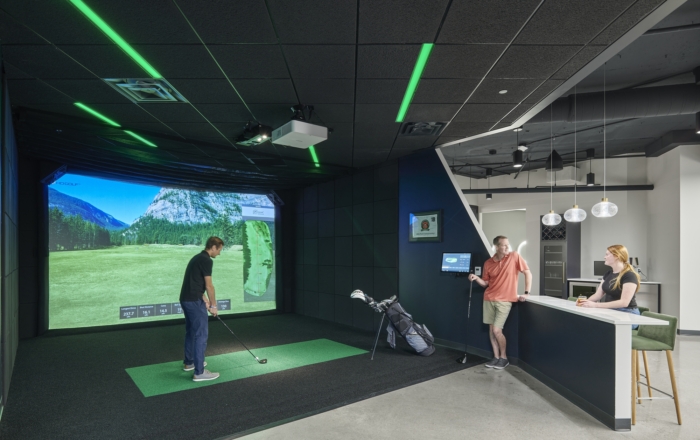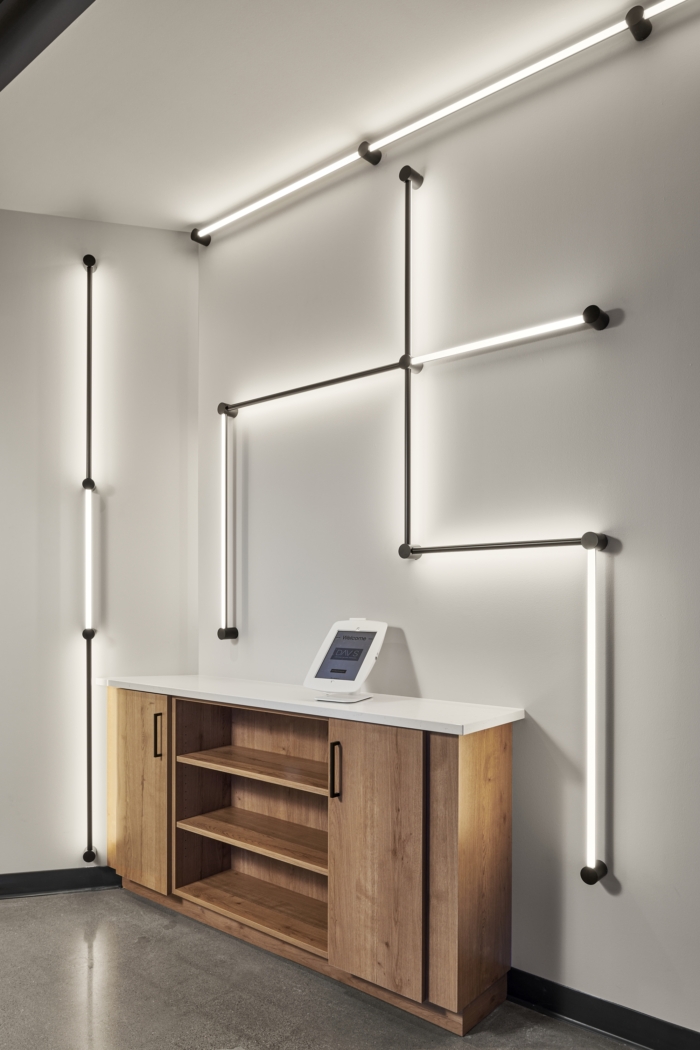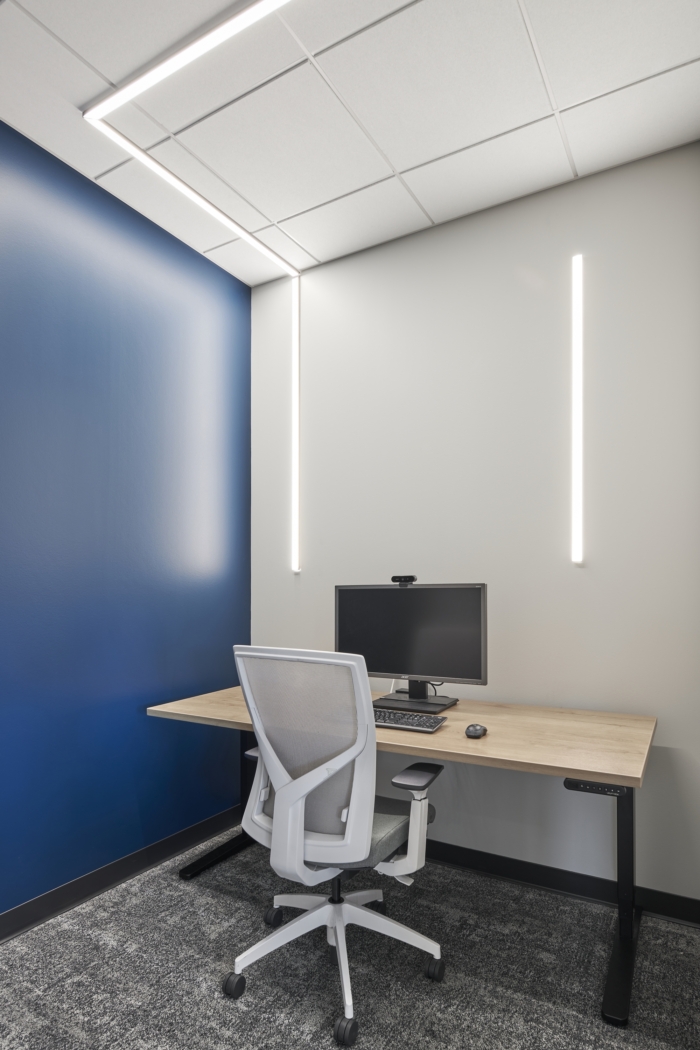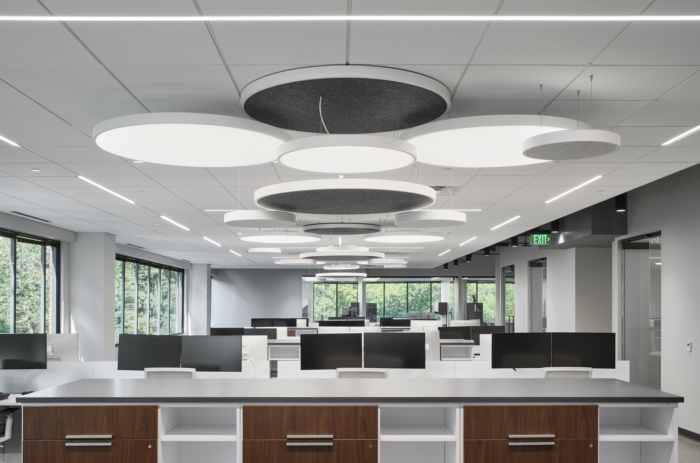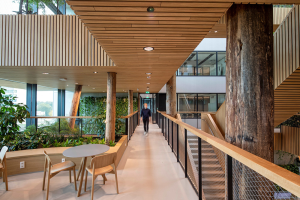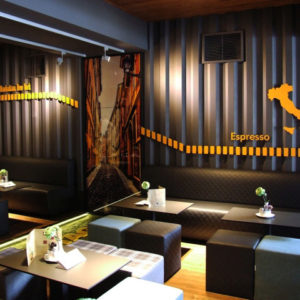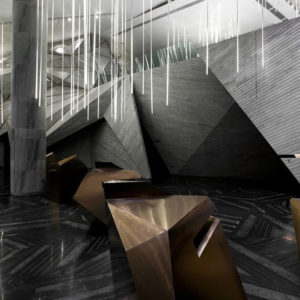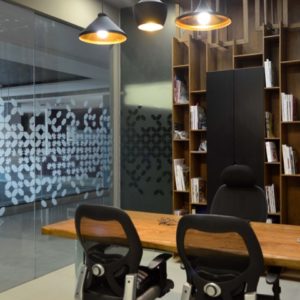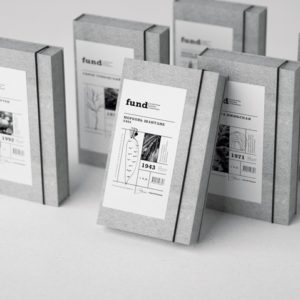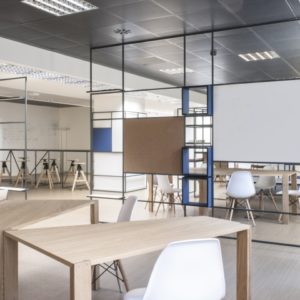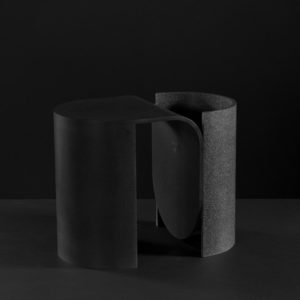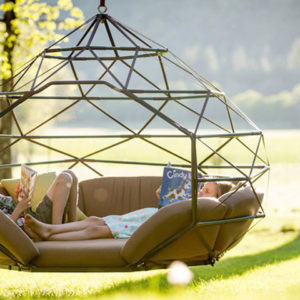
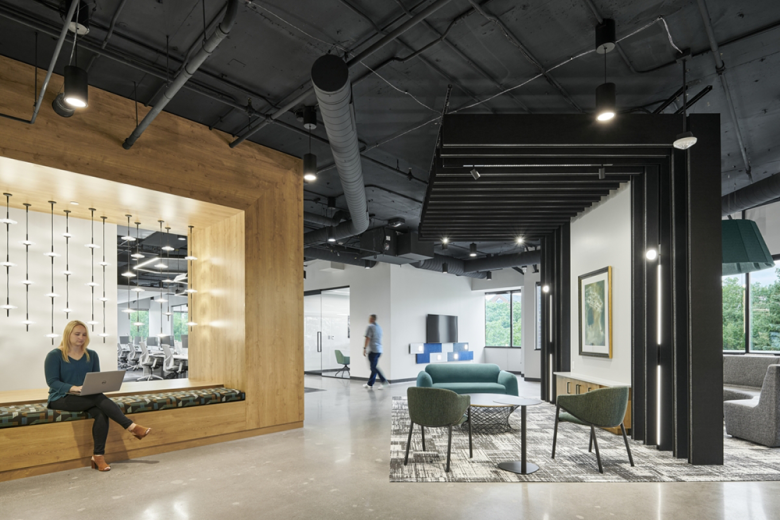
BDH was tasked with creating a place to bring employees together for work and play at the Davis & Associates offices in Eagan, Minnesota. Company culture took a hit when Davis & Associates employees worked remotely during the pandemic. When the pandemic subsided, they yearned for the camaraderie they missed out on during that unprecedented time. The primary challenge to rebuilding their culture: employees weren’t inspired by the existing office environment and preferred to work at home.
Company leaders knew they needed to make changes to reengage employees and draw them back to the physical office environment. BDH was engaged to conduct an extensive programming workshop to uncover long term goals as they pertained to individual departments, company culture, and employee experience. Following the workshop, Davis & Associates decided to relocate from their outdated space to a class-A office building in a first-ring suburb of Minneapolis close to the MSP airport and prime area amenities.
Regarding the design, BDH’s primary purpose was to deliver creative design solutions that enticed the employees to return to the office while simultaneously creating a showroom to feature the wide array of lighting product lines marketed by Davis & Associates. The 11,000-square-foot office features a soft industrial aesthetic and offers numerous opportunities for collaboration, team building, and organic touch points with coworkers. The ancillary furniture groupings provide opportunities for posture changes and bring the comfort of home into the office. The interactive break room contains a variety of seating options and can be used for multiple purposes. The 60+ different lighting solutions incorporated into the design not only illuminate the space in a variety of ways but support the sales team in promoting the world’s top lighting and control manufacturers. The conference room even contains color changing lights that can be switched depending on the vibe of the meeting. The components that elicit the most fun are, by far, the golf simulator and kegerator. BDH is currently working on the second phase of this project – designing the outdoor patio. This coming summer, Davis & Associates employees will be able to take the fun outside! The combination of these design solutions generates a remarkable office environment that reflects Davis & Associates’ primary business objective all while contributing to increased employee engagement levels and a positive culture.
Design: BDH
Contractor: Gardner Builders
Photography: Pete VonDeLinde
