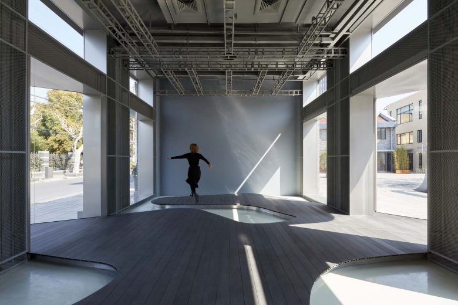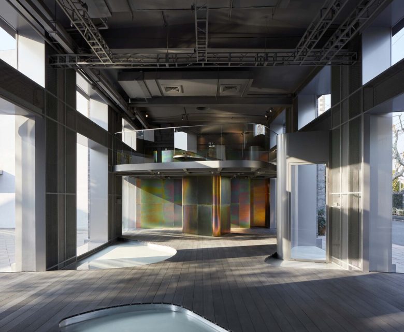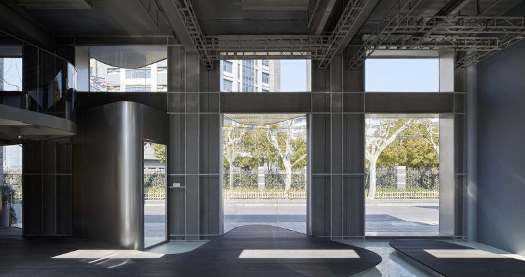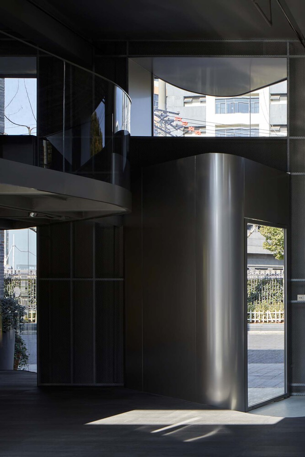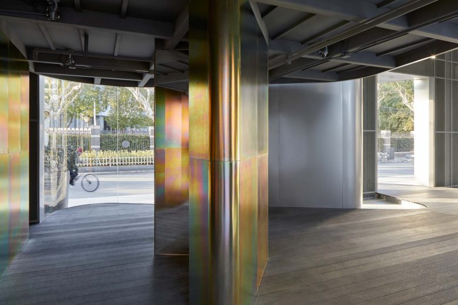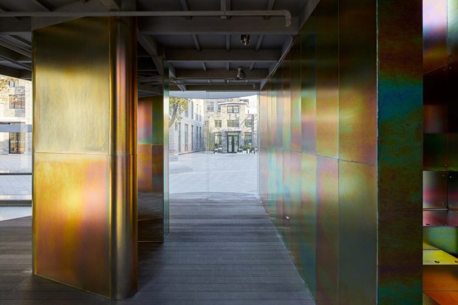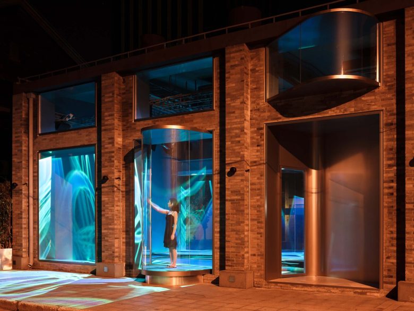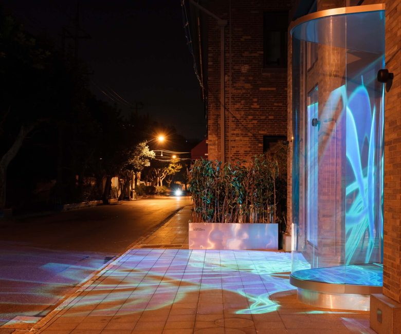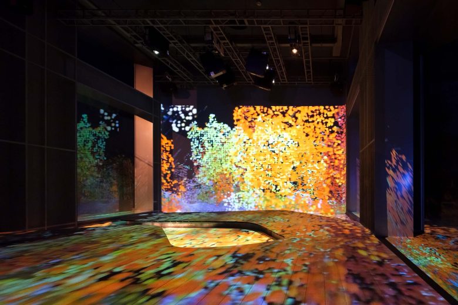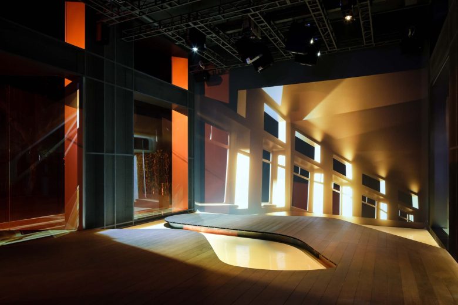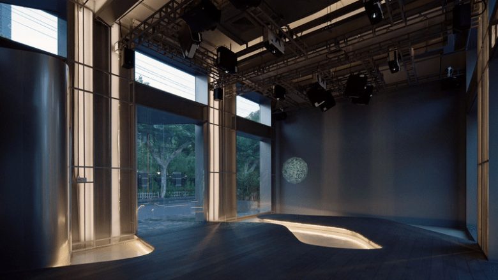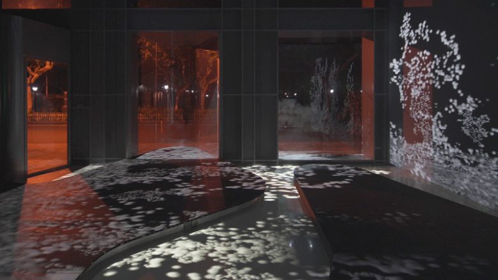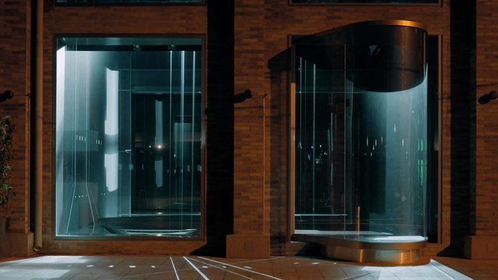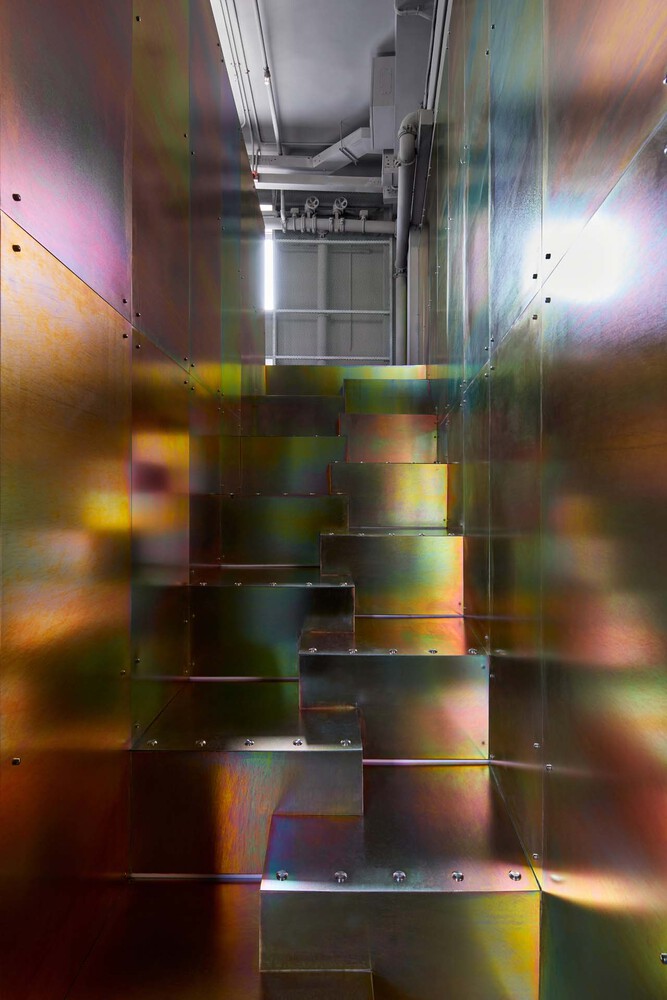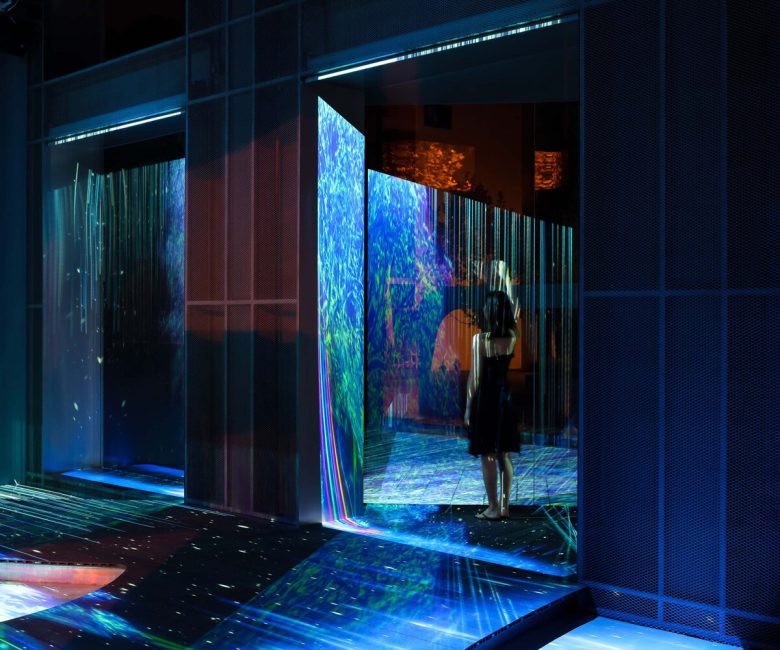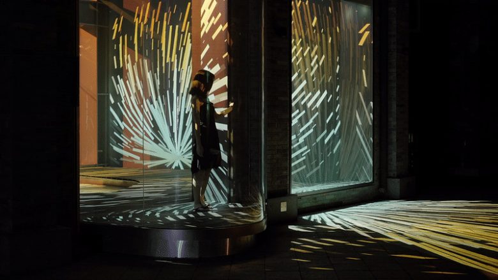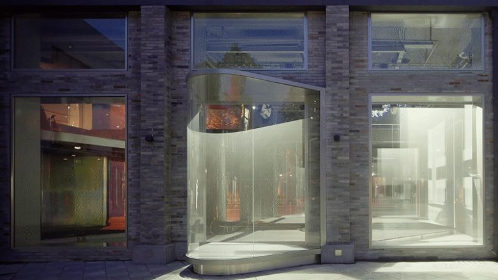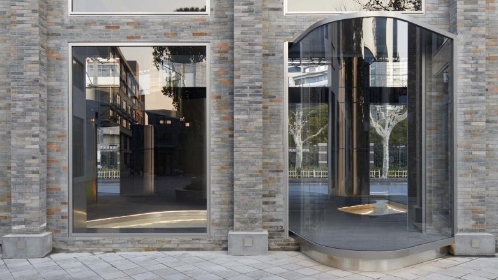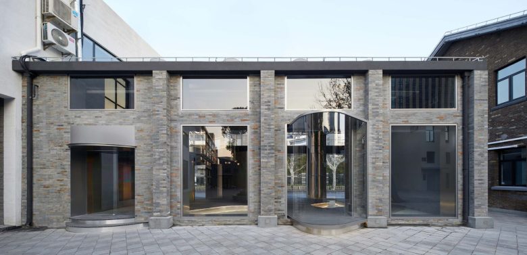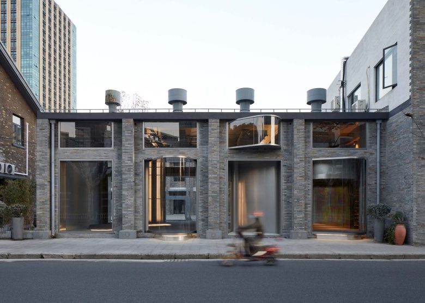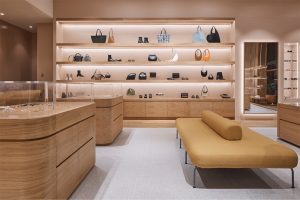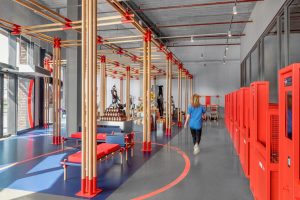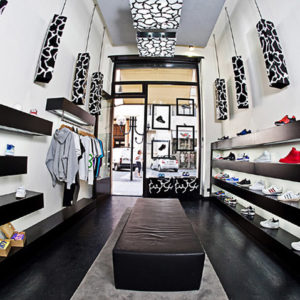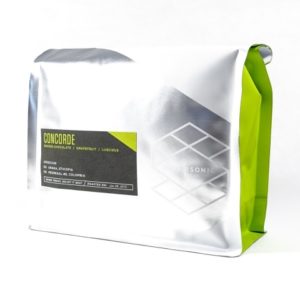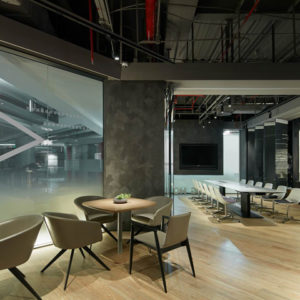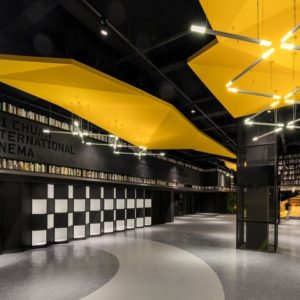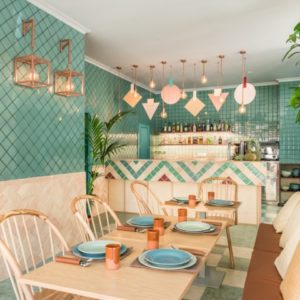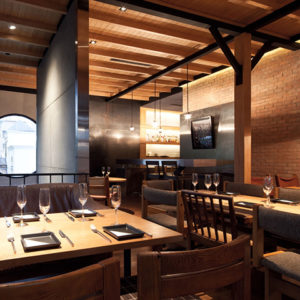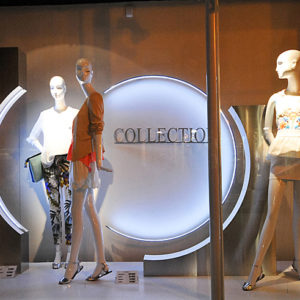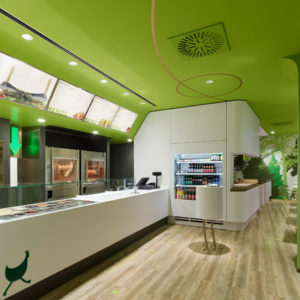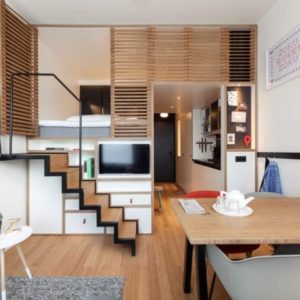
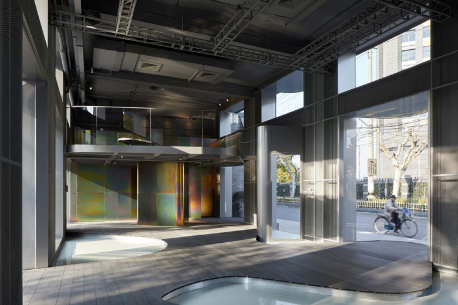
Today, most immersive art events (such as TeamLab’s exhibitions) are realized completely in closed and dark spaces. The viewer is detached from the real world and loses the perception of physical space and environment. However, does the so-called “immersive” artistic experience have to be confined within a closed space? We want to challenge and explore a new kind of interactivity for this new typology in our design. Future Prism, designed by CATS, is an immersive art exhibition building, one of the first immersive art experience spaces in China that interacts with the surrounding urban environment. The combined innovation of design and imaging technology leads to a mixed experience blending the virtual and the real.
Spilled façade – “Future Prism” is a second building renovation project realized by CATS. It took place in the old factory building in Yangpu District, transformed into an innovative exhibition space that can fully highlight the development of cutting-edge digital art. Our special challenge this time is how to let viewers experience immersive digital art while still maintaining a dialogue with the actual environment. The site is located in Shanghai’s Yangpu District, surrounded by industrial plants and high-density shanty towns that are about to be demolished. The original building is a 150-square-meter boiler room with large windows on the east and west sides, facing a street and an inner courtyard respectively. First of all, we embedded several curved glass interfaces protruding outwards at the position of the windows, as an extension of the interior space of the building. People can really step into these “pockets”, and at the same time experience the digital light and shadow effect, and interact with the street.
These curved glasses are covered with a high-tech holographic film, which not only ensures the transparency of the glass but also receives a clear projected image. During the day, they perform maximum transparency; at night, they spill the indoor “flowing feast” onto the street; at the same time, they also take the outdoor street lights, pedestrians, and other real-world elements into the field of view of the indoor viewers.
Special Stage – You are a co-author with me, the main protagonist. What you see is quite up to you. — Olafur Eliasson. This rectangular space of 6m * 12m has a very simple original layout. We implanted a uniquely shaped stage in it, so that the interior plane echoes the transparent façade, and adds strong dynamic changes. It thus forms a four-dimensional interaction of image, sight, body, and environment. First of all, according to the position of the window, we link the viewer’s sight from different angles and materialize it into a meandering and interesting path on the ground plane.
Secondly, we add another level of changes to the scale of the path to guide the viewer to be infected by the virtual image while still mobilizing consciouly in reality. The size of each path varies so to remind visitors to mobilize their bodies. Some paths may seem impassable but are actually designed with a slightly wider distance than the normal stride. Visitors are encouraged to take big steps or skip, exploring individual ways of interacting with light and shadow and the place. This “stage” can be used in a variety of modes, for exhibition, performance, or social events. In addition to the main stage, the central control room is also arranged on the opposite side of the first floor, and the second floor is a lounge.
Pioneering Technology and Digital Art – This time around, we have the opportunity to innovate and explore the paradigm of digital art space, and also take advantage of the ongoing innovation of space imaging technology mastered by the team. We envisage the ideal application of digital art in the future, including various cross-media exhibitions and live performances; we also hope that more artists and designers can participate in the field of digital art, so that physical space and digital art can be combined in the ways that people experience more of a new art form, and achieve a more prominent “augmented reality” effect. The building has now held its first exhibition. Sound artist Ma Shihua brought three audio-visual interactive works of his own to present immersive works through the stereo sound field and three-dimensional visual effects. Future Prism, it’s inside and outside, is associated with quiet days and overflowing nights. Perhaps it has refracted the arrival of a more avant-garde future.
Architects: CATS
Lead Architects: Wenxin Huang, Shengze Chen
Design Team: Xueli Chen, Ningyu Zhang, Cheng Luo
Photographs: Jie Fan, Runzi Zhu
