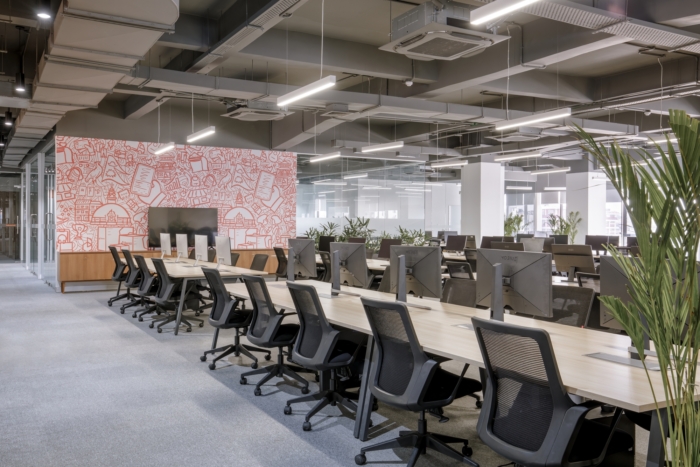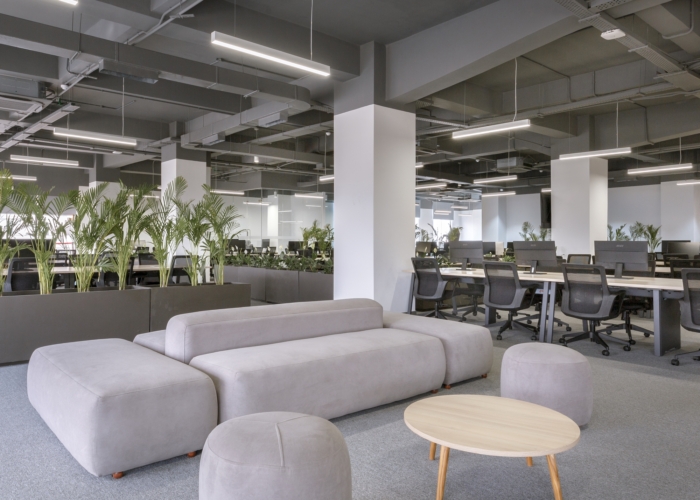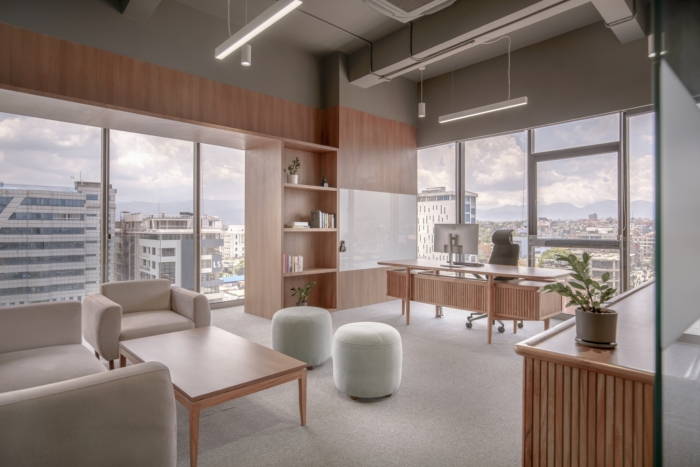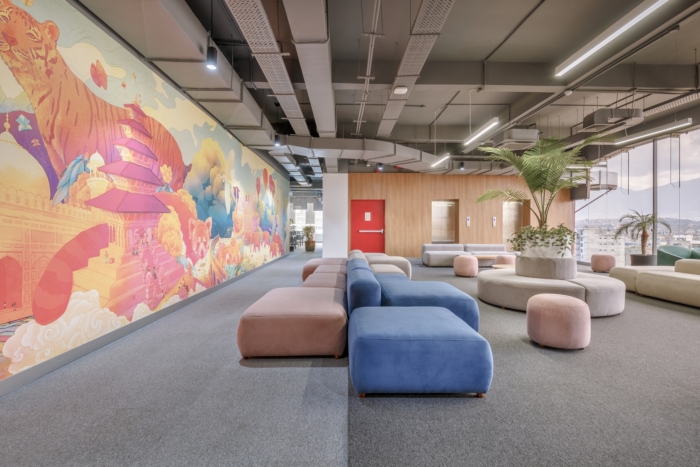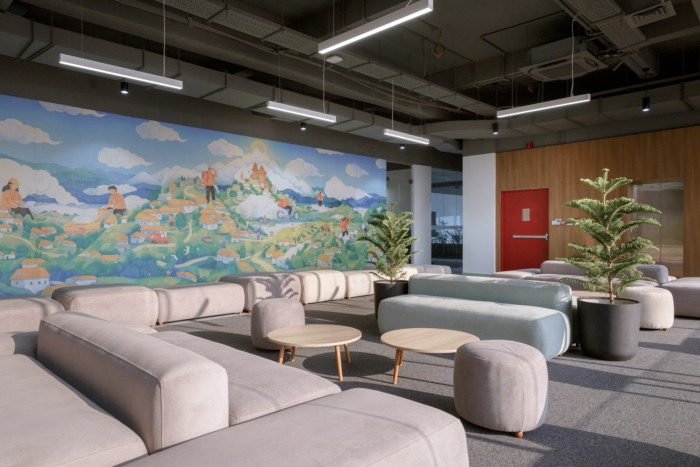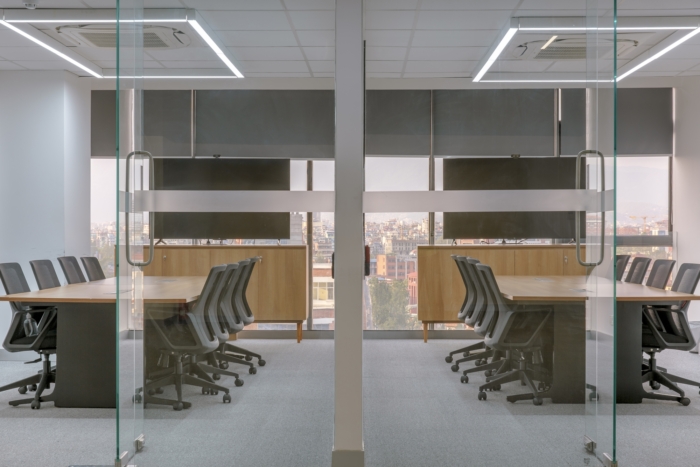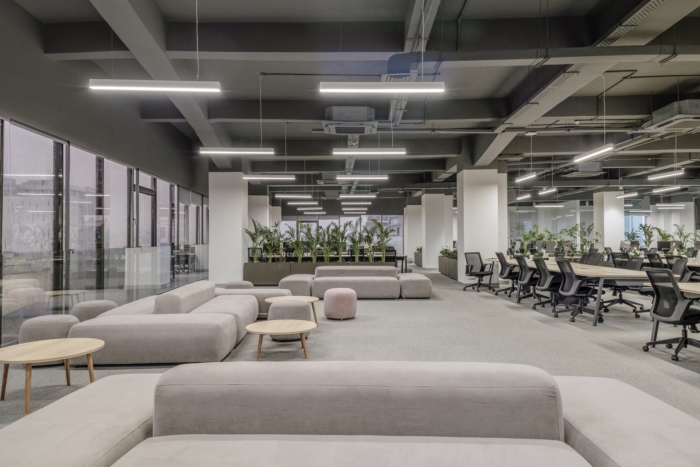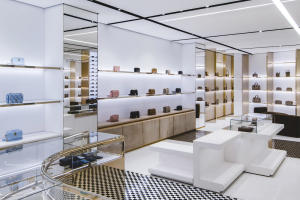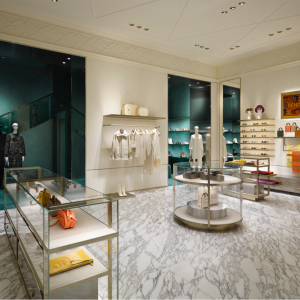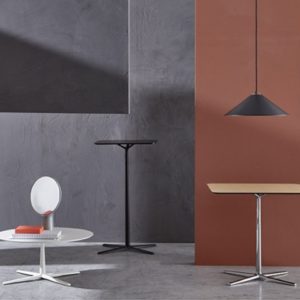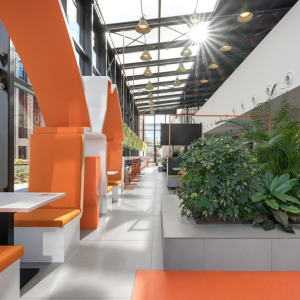
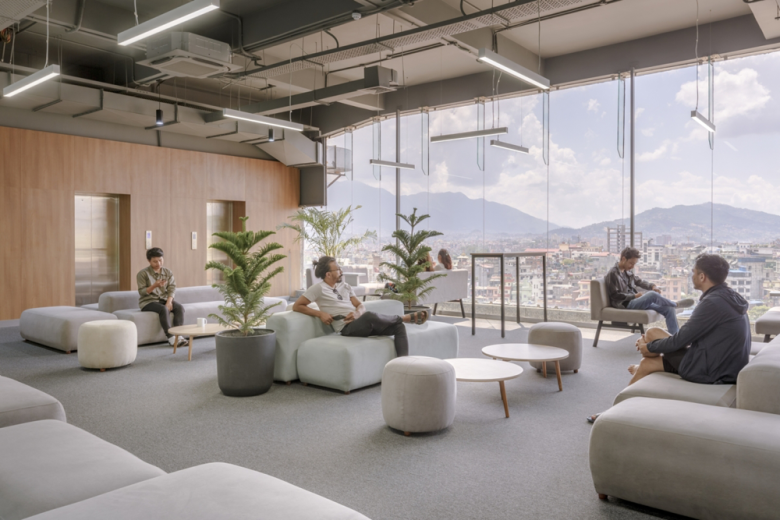
STUDIO NEBA created the DARAZ offices with natural light and open workspaces in Kathmandu, Nepal. The new workspace for DARAZ, one of the largest e-commerce platforms in Nepal, spans over 30,000+ square feet and occupies three floors .The concept was to transform traditional office spaces into ‘open’, transparency-enhancing architectures with fewer walls, doors, and other spatial boundaries. The objective was to establish a workspace that fosters creativity, innovation, and social interaction among employees.
Shifting from open plan workstations to purposefully designed collaboration zones, the primary goal was to nurture innovation, teamwork, and collaboration. To achieve this, an activity-based design concept was implemented, recognizing that different work tasks require different work environments. This approach was realized through the utilization of mixed-use spaces, offering employees various workplace options.
Furthermore, employee privacy was prioritized in this layout, granting them greater control over their designated areas and providing a conducive environment for focused work without distractions. Traditional cubicles were replaced with open, flexible, and activity-based spaces, resulting in enhanced visibility of individuals.
The transformation of conventional office spaces into transparent architectures is characterized by reduced spatial boundaries, including walls and doors. Spanning across three floors, the design aims to strike a balance between stimulation, cultivating an innovation-centric culture, and enabling an appropriate level of social interaction.
Design: STUDIO NEBA
Design Team: Sagar Chitrakar, Samir Basi, Sinchan Adhikari, Ilam Shrestha, Aadarsh Dongol
Photography: Sameer Tuladhar
