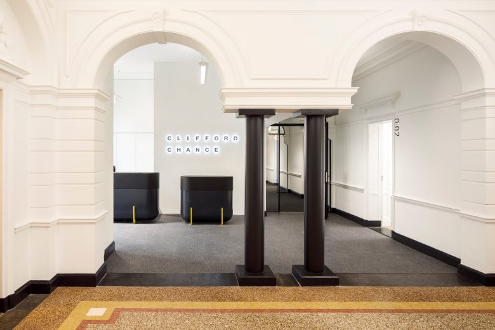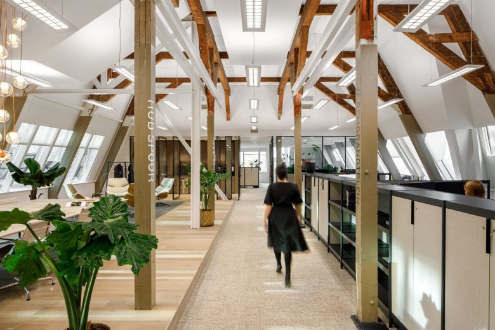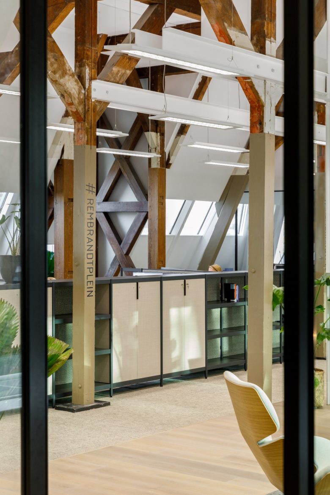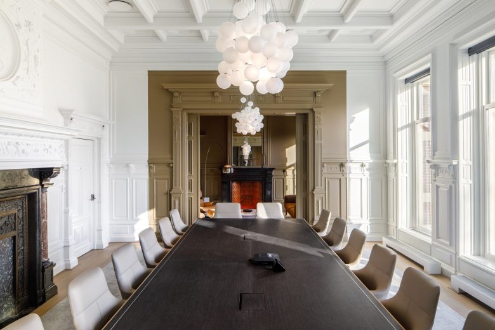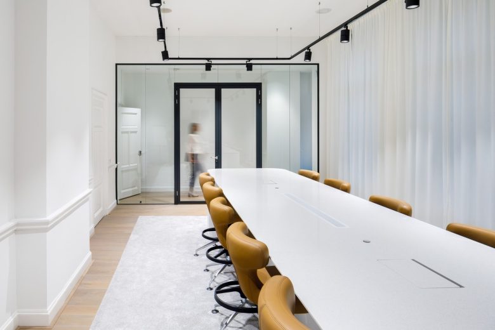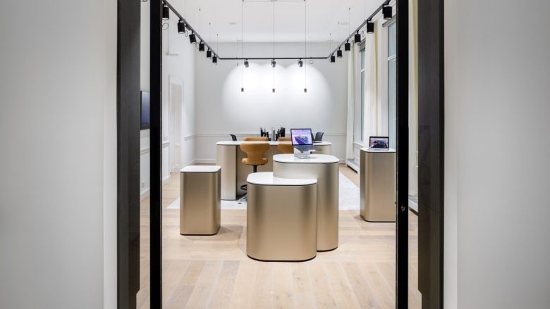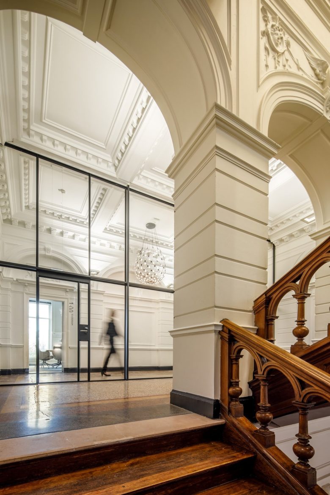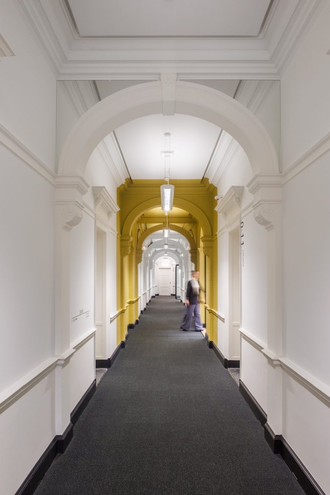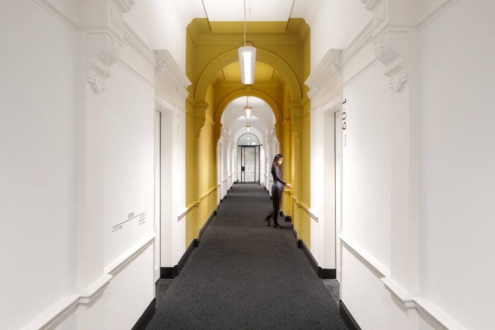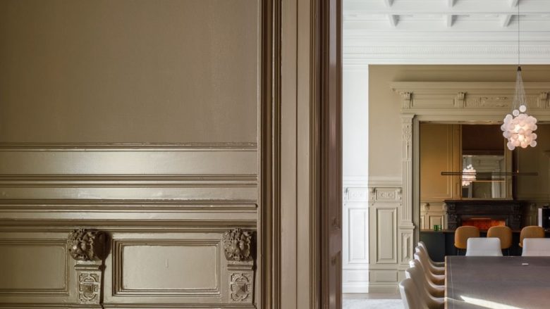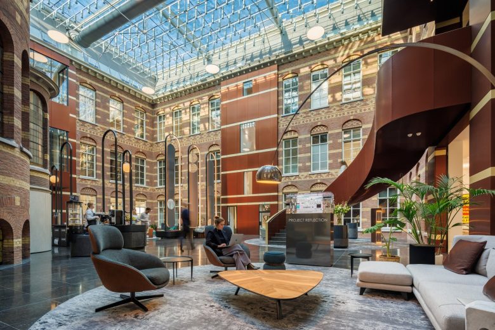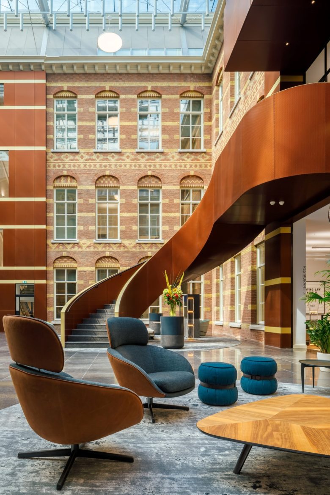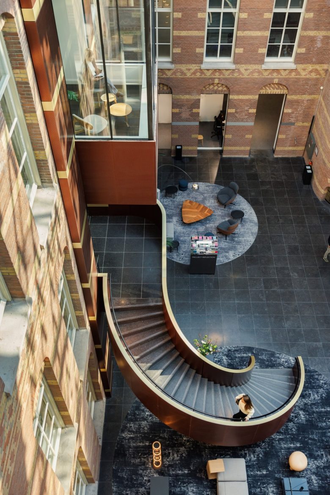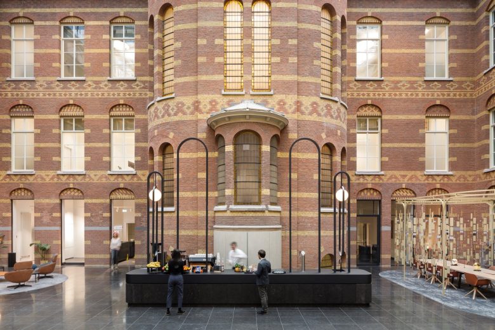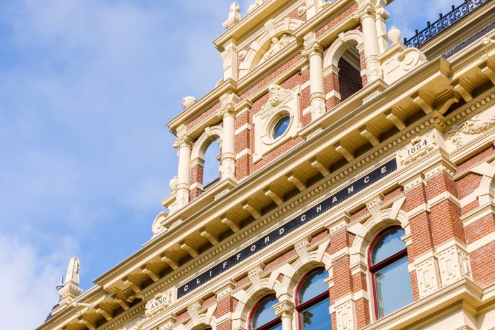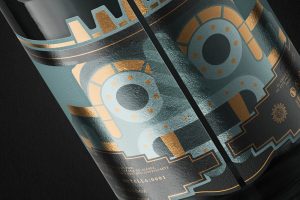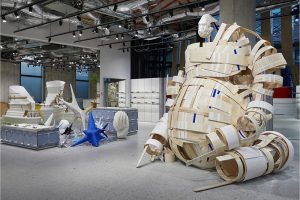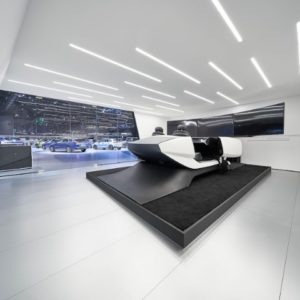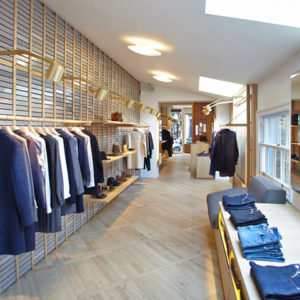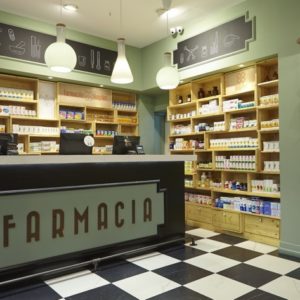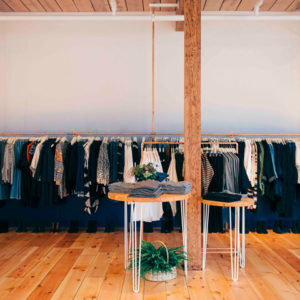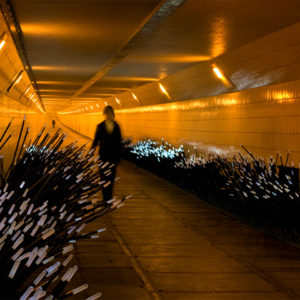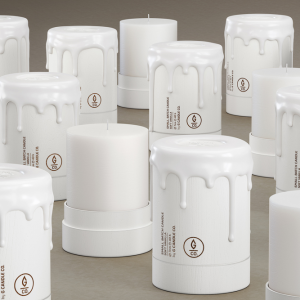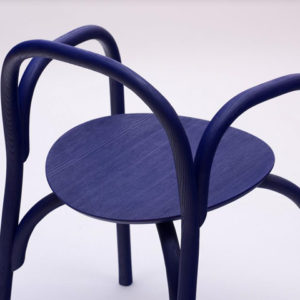
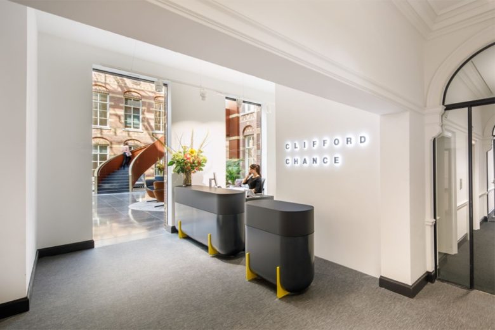
The iconic 19th-century office building “De Droogbak” has undergone a metamorphosis into a future-proof and innovative workspace for Clifford Chance, in which hybrid working is central. The building was designed in 1884 as the headquarters for the Hollandse IJzeren Spoorweg Maatschappij. Thanks to the new interior, De Droogbak now offers a surprisingly contemporary user experience that leads to chance encounters in a design that originates from the stately, neo-Renaissance style. Careful and thoughtful interventions, with minimal impact on the monumental interior, were key to achieve a maximum effect and prelude a new future for this historic building.
A love restored
In 2017 Clifford Chance asked Fokkema & Partners to re-imagine the complete interior of its residence, “De Droogbak” in Amsterdam. The impressive, state listed building no longer matched the needs- and image of the law firm, yet its authentic stamina had settled at the hearts of the people. This led Clifford Chance to embark on a thorough renovation. With great attention to comfort and building physics, the renovation now shows how a stately example of Neo-Renaissance architecture can accommodate a futuristic work environment. It is a love restored.
Interconnecting people at all levels
A considerate reinterpretation of the original architecture led to a contemporary interior for the building. It no longer imposes its structure thanks to introducing new perspectives. This is in line with the client’s motto for the renovation ‘where innovation meets heritage’. Interconnecting people at all levels, the atrium converted to the dynamic heart of the building while the attic has been transformed into a loft-like open workspace. With its original wooden rafters, the attic has been kept free of partition walls as much as possible and furnished in different ‘home zones’. By opening this space, a wide view of the city is created.
With precise interventions, the design gives a completely new dynamic to the impressive monumental hallways and ornamented rooms. The aim of the current transformation was to adapt the building in a respectful way to the requirements of today’s working environment. Not only by modernizing climate control and acoustics, but also by enabling a new way of working, in which social interaction plays a significant role. The vibrant and dynamic atrium, where people meet, is the heart of the building. From there, people can move freely through the building: to the restaurant and to the floors. Everything is designed to support chance encounters.
The transformation is characterized by delicate but important interventions; original elements have been preserved as much as possible, while at the same time the spatial and visual connections in the building have been improved and expanded.
The power of colour
The interior design complements with an unconventional interpretation of the building’s historical features. For example, the design of the high elements in the atrium loosely refers to the neo-Renaissance interior façade. The style rooms, with their original details, are transformed into a modern working environment by sharp areas of colour in surprising spaces, while surfaces in a historic ochre shade mark the new passages in the richly ornamented corridors.
The quirky paint surfaces shift the user experience from a design to impress, to a contemporary design that makes a more personal connection to a bigger story. All the used colours are inspired by the original colours that have emerged from the historical research. With surgical precision, the paint was peeled off layer by layer to its original colour. The harmonious interior design has transformed De Droogbak into a familiar home for Clifford Chance.
The complete renovation is a joint effort by Clifford Chance, represented by Fokkema & Partners and the building owner Allianz, together with KCAP Architects & Planners and advisor ABT.
Designed by Fokkema & Partners
Project partners: Van de Poel onderzoek & advies, Bureau Monumenten en Archeologie, Josefien & Co., Arcadis, Heijmans, Jurriens, DEV_real estate, Boersema, Smeulders Interieurgroep and Verwol Interieurbouw, Desque.
Photography by Bram Vreugdenhil
