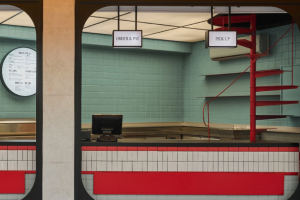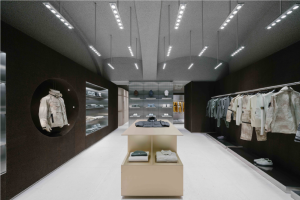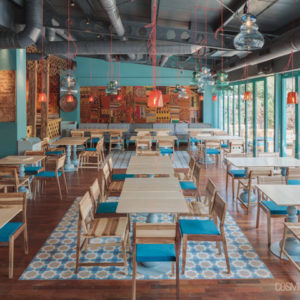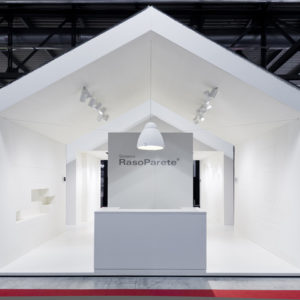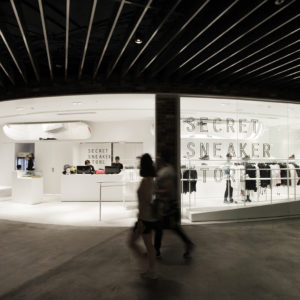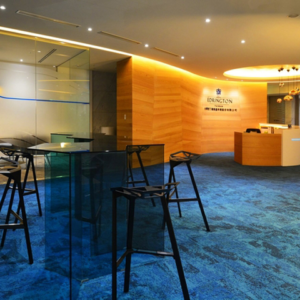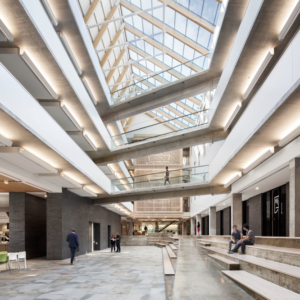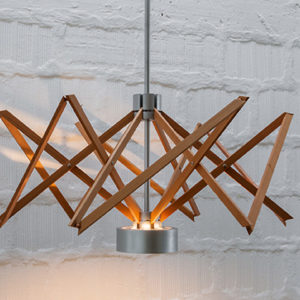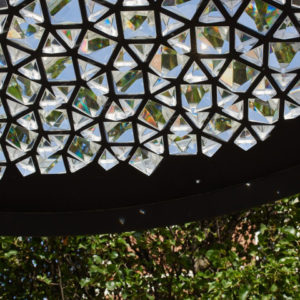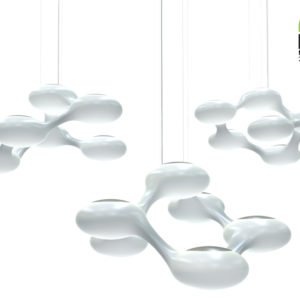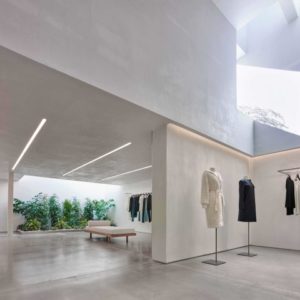
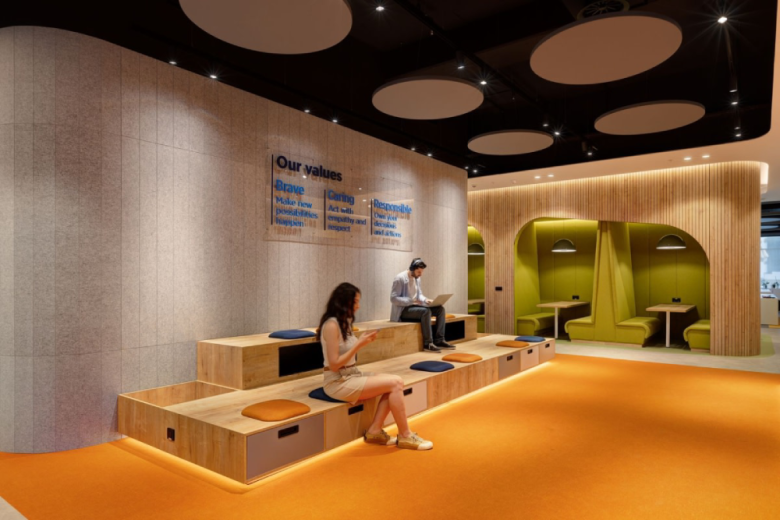
İkibiniki designed Bupa Acıbadem’s Istanbul office to prioritize collaboration and productivity with multifunctional areas, vibrant colors, ample natural light, and strategic layout for enhanced employee experience.
The Bupa Acıbadem office is located in Maltepe Piazza, one of Istanbul’s business centers, occupying a spacious area of 3000 m2. This modern office has a hybrid work arrangement that encourages collaboration and provides flexibility to employees.
Our project includes multifunctional areas such as meeting rooms, phone booths, and focus rooms of various sizes. Each area is designed to meet the needs of employees and aims to increase productivity. These multifunctional areas serve as dynamic hubs for brainstorming, collaboration, and focused work, ensuring that every aspect of the workspace promotes efficiency and innovation.
The large social area which is middle in the entrance and open office as a central hub for organizing events and bringing employees together. Additionally, to break the monotony in the open office areas and increase interaction, social areas and hot desk tables that can be used as short-term workspaces are placed between workstations.
In our design, we adopted a colorful approach to reflect Bupa Acıbadem’s vibrant and dynamic corporate identity. Every detail, from floor materials to wall colors, has been selected to create a warm and inviting atmosphere in the office.
The open office area is arranged to maximize natural light, enhancing the natural lighting of the workspace. The operations office area is located on the 5th floor, and the management area is positioned on the 12th floor. In 5th floor the height exceeding the standard office floor height, which allowed for a wider and more comfortable atmosphere.
The design implemented at the Bupa Acıbadem office aims to increase employee productivity and elevate the quality of the work environment.
Design: İkibiniki
Photography: Gürkan Akay
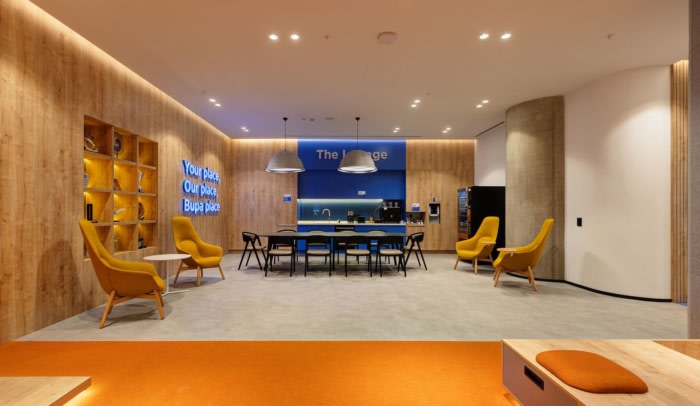
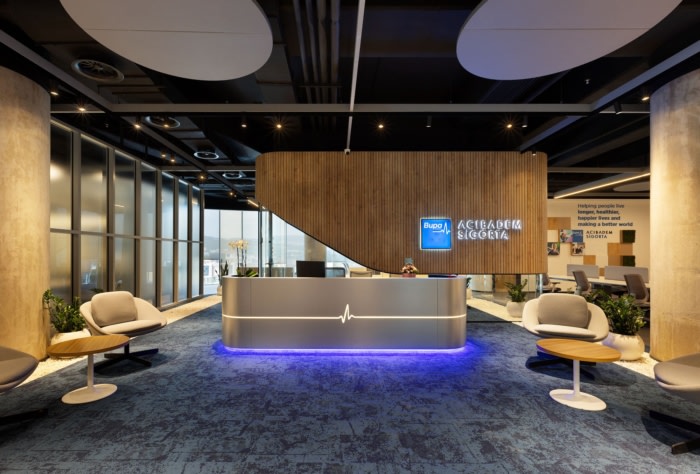
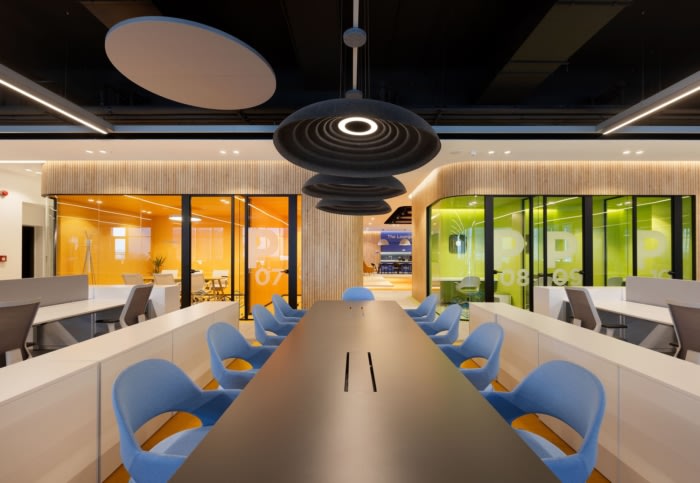
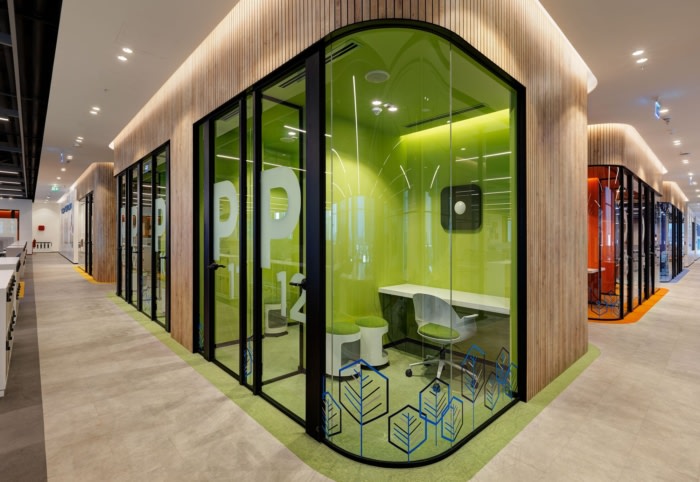
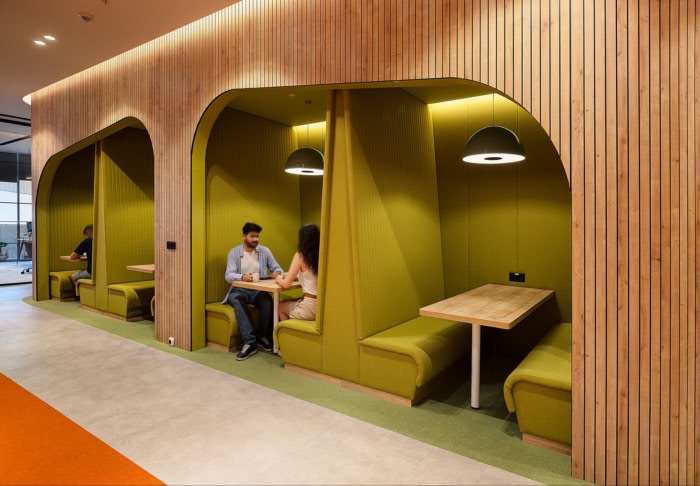
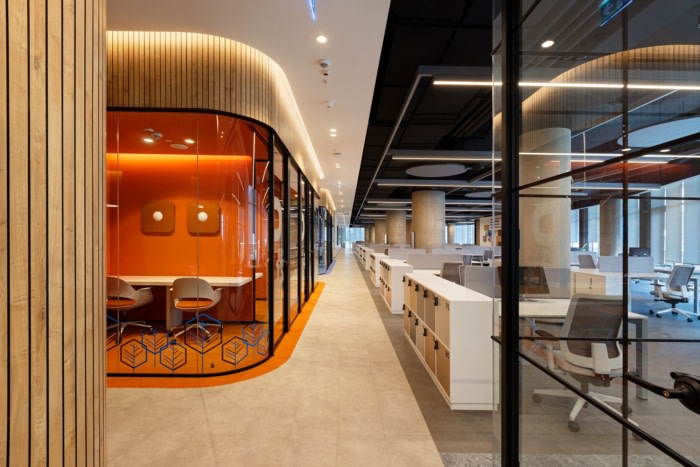
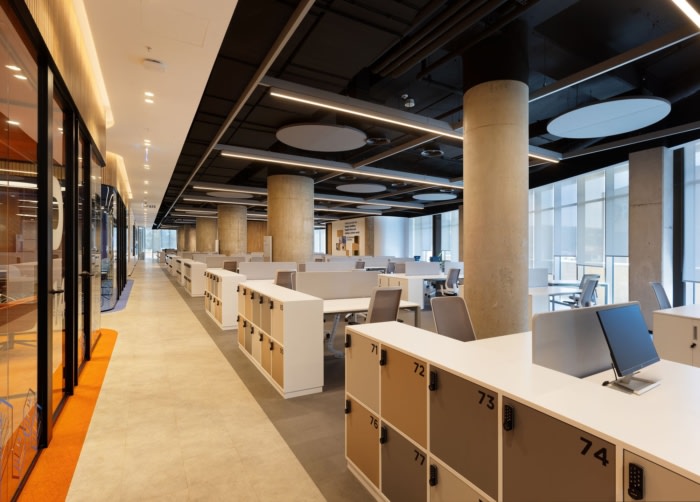
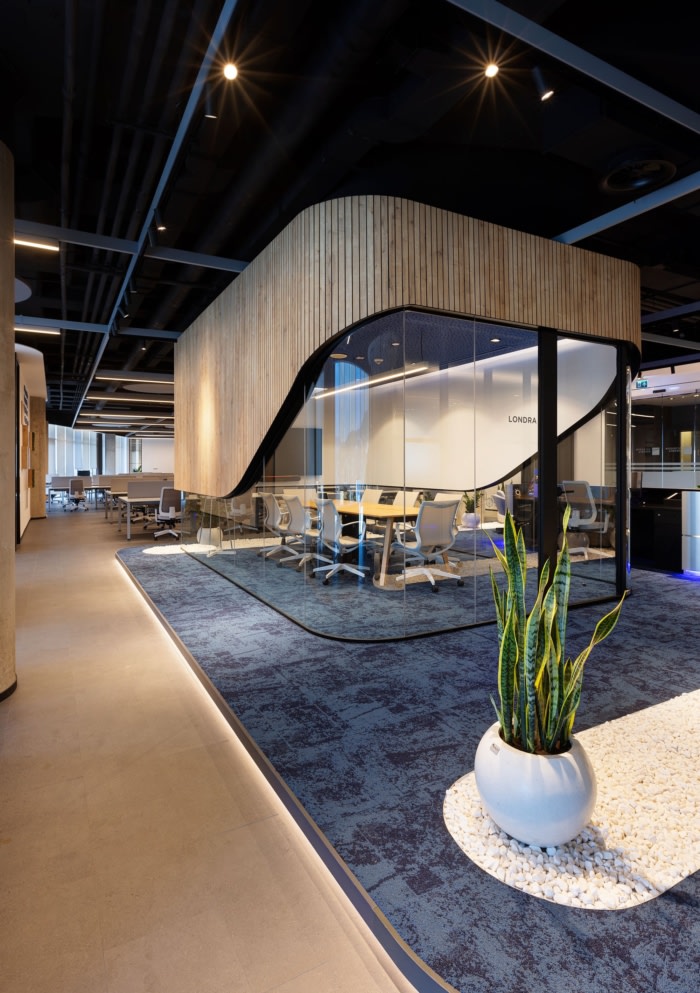
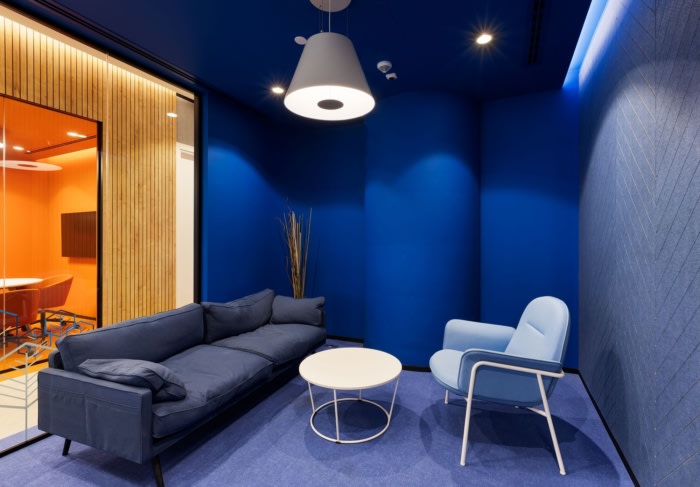
Add to collection
