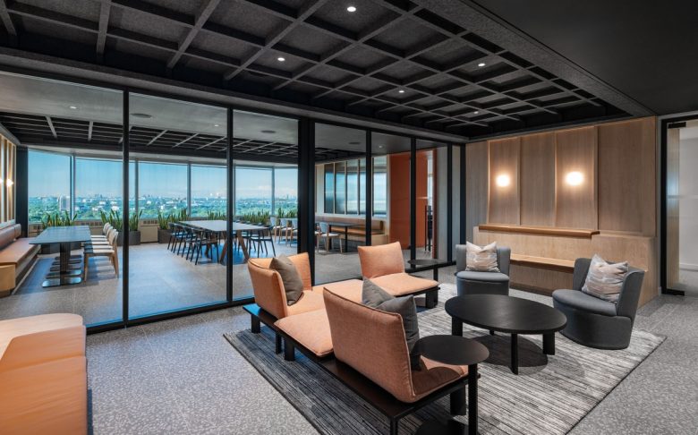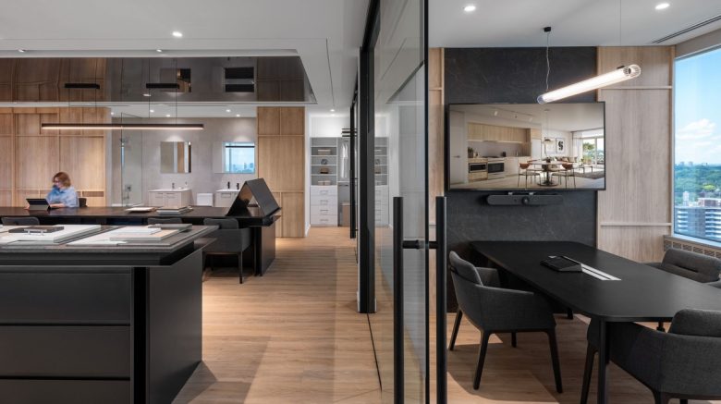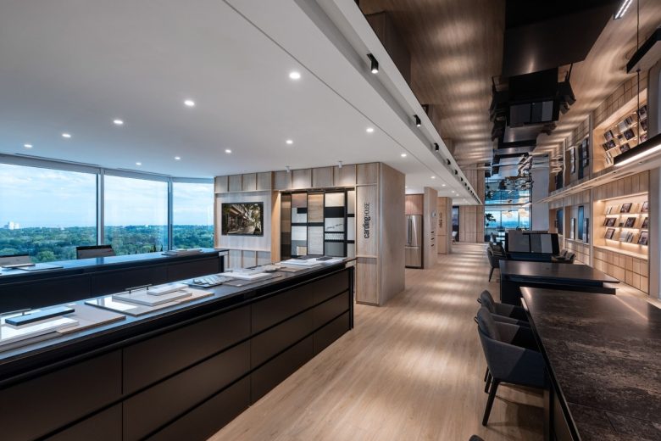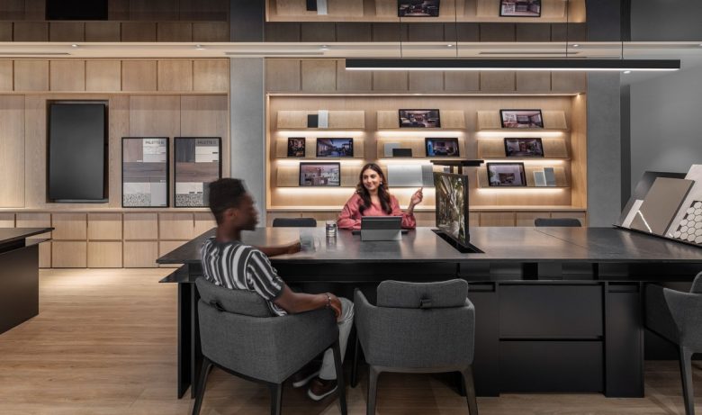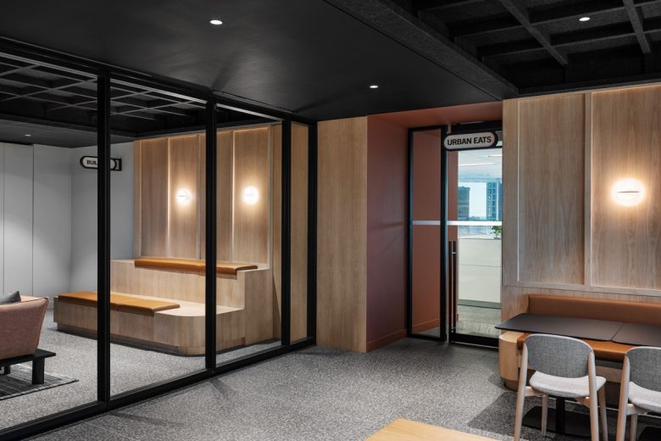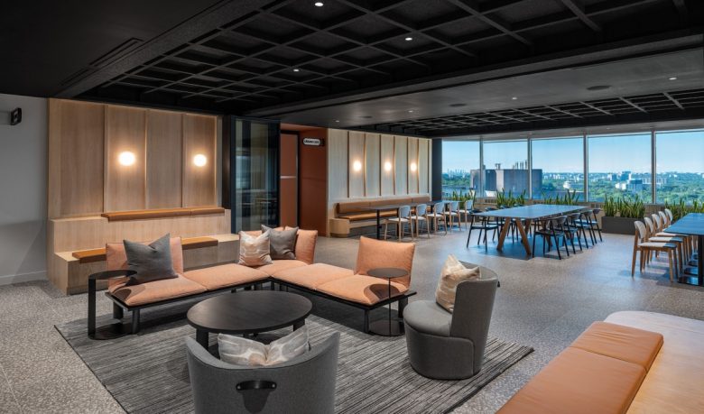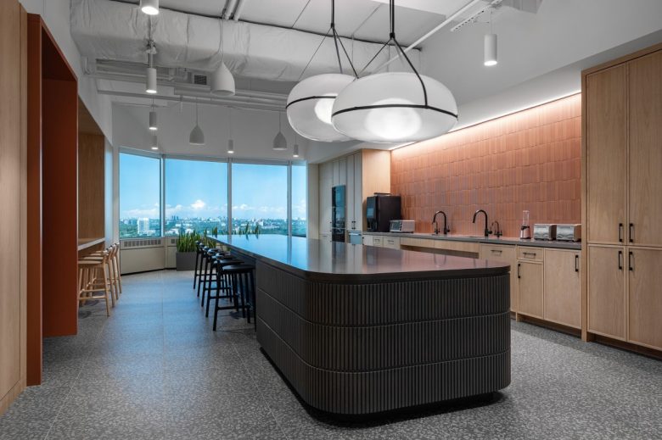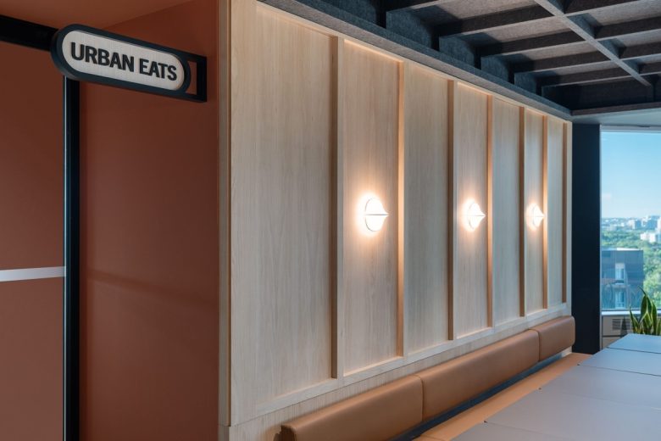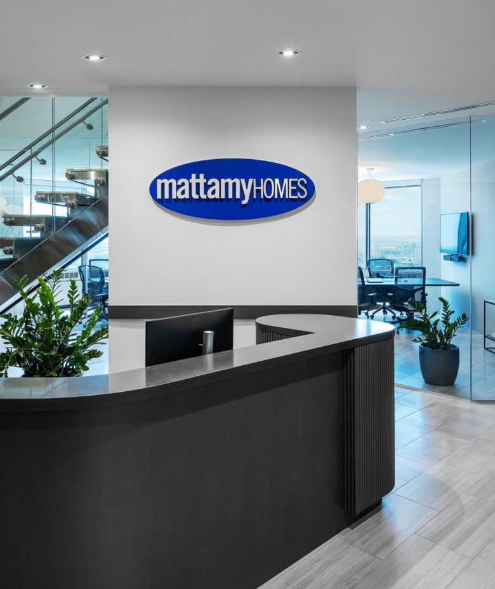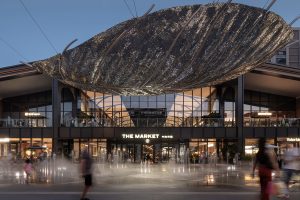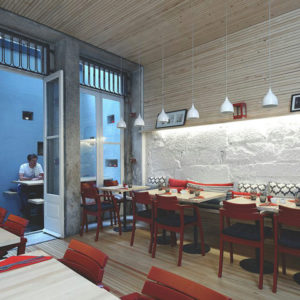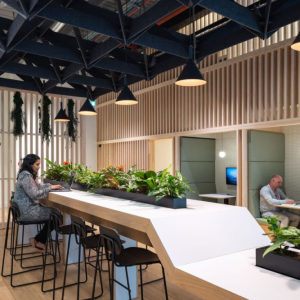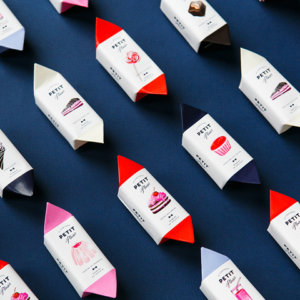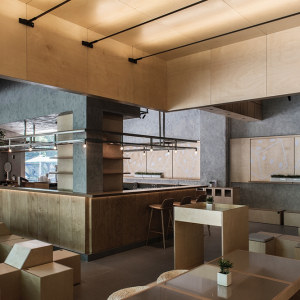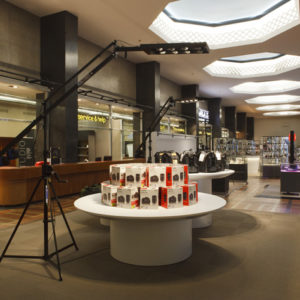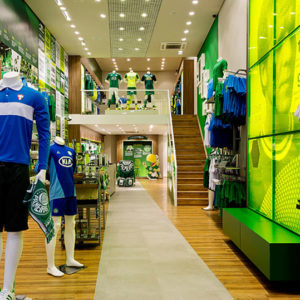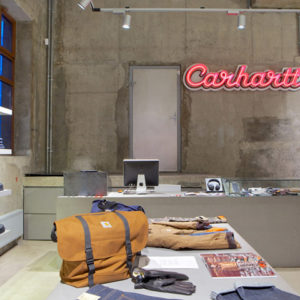
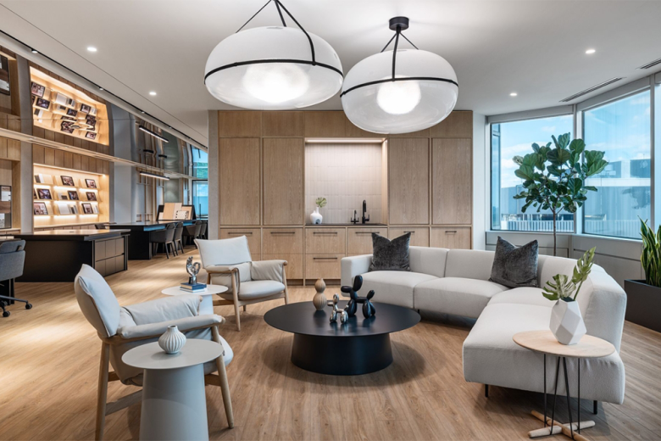
Mattamy Homes Sales and Decor Centre in Toronto merges office and sales spaces with Scandinavian and Japanese-inspired design by Figure3, showcasing cohesive, efficient layouts that prioritize client engagement and operational functionality.
The Mattamy Homes Sales and Decor Centre in downtown Toronto is a testament to innovative design and strategic planning. This project aimed to co-locate Mattamy Urban office space with a sales and décor centre in a central location, closer to ongoing developments and other Mattamy offices. By minimizing barriers between the office and sales centre, Mattamy Homes sought to create a seamless connection with their clients and streamline operations.
The design drew inspiration from residential and hospitality spaces, with influences from Scandinavian and Japanese design for a minimalistic yet intentional look. Natural materials, light and dark wood tones, terrazzo, and limestone were paired with contrasting finishes and a warm accent color which highlights key areas, making the space visually stimulating and inviting.
In the lunchroom and innovation centre, recycled EzoBoard panels provide a unique custom coffered Ceiling application with acoustic sound absorption. Custom millwork banquettes and tiered seating accommodate various functions while a mobile glass partition allows the space to be divided while maintaining openness and light.
The design effectively blurred the lines between office and sales spaces, creating a cohesive environment for employees and clients. The use of technology, such as large AV screens and touchscreens, enhanced the functionality of the sales/décor centre while the flexible design maximized the floor area, increasing efficiency and allowing for diverse functions.
The Mattamy Homes Sales and Decor Centre is a shining example of how thoughtful design can enhance both form and function. By combining a corporate office and sales centre into one cohesive space, Mattamy Homes has created a dynamic environment that reflects their culture and meets the needs of their employees and clients.
Design: Figure3
Design Team: Daniel Norwood, Sarah Stafford, Suzanne Wilkinson
Contractor + PM: Mattamy Homes
Furniture Dealer: POI Business Interiors (Steelcase)
Engineers: HIDI Group
Photography: Steve Tsai
