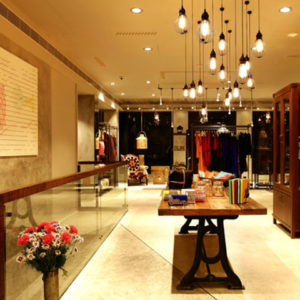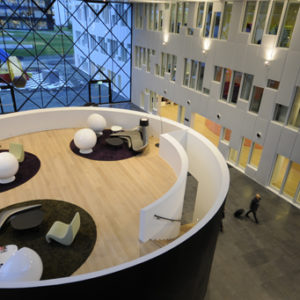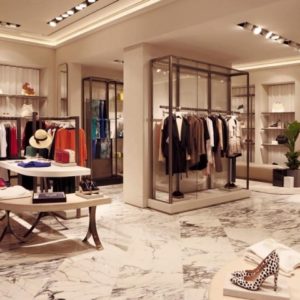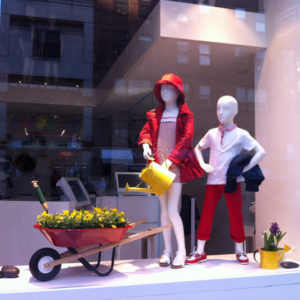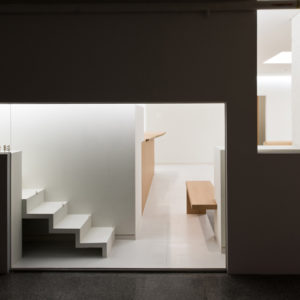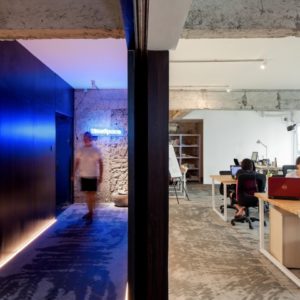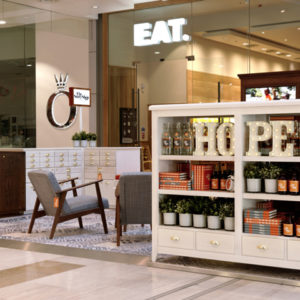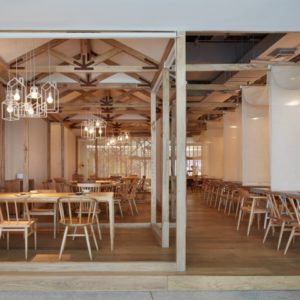
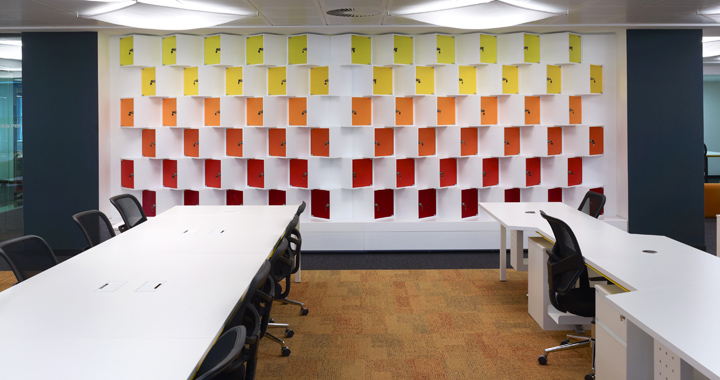

Sprawled across 2,000 square meters over five full floors and a basement/parking floor, the existing six-storey building was reorganized and converted into an office space for the Yemeksepeti project. The primary objective of the project was to reflect the young, dynamic, unique, and fun working environment of the company on the office spaces. With this idea in mind, the project foresaw well-lit and spacious areas that would arouse a feeling of belonging among the employees.
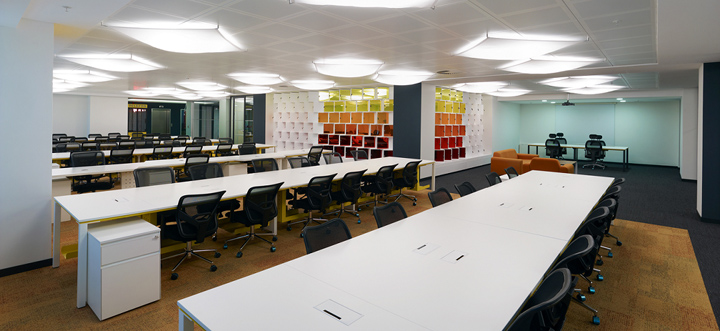
Colorful and vivid working paces with a sense of character were thus envisaged. In addition, recreation, meeting, and play areas –including PlayStation, table tennis, basketball, etc. – were designed to allow the predominantly young employees to take a break from the daily stress of the work environment.

The focal point of the project was the transformation of the existing car elevator between the ground and parking floors into meeting room in motion. Hence, the meeting room was designed to travel to the floor on which the meeting would be held such that visitors could observe the building and the work environment of the office from a different perspective.
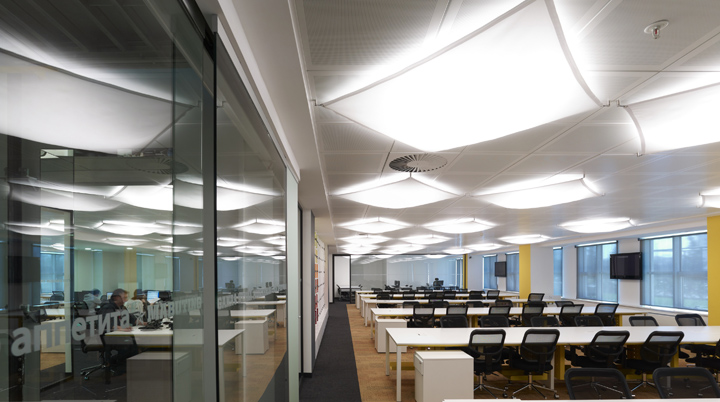
The top floor of the office building is designed as an activity and meeting space. Due to the furniture comprised of moveable modules and stands that can be opened or closed at will, this floor makes room for various group activities and screenings.
Designed by Erginoglu & Çalışlar Architecture
Architectural Project Team: İsmail Serdar Demir, Alp Aksoy
Design Team: Kerem Erginoğlu, Hasan Çalışlar, Onat Över, Emre Erenler, Serhat Özkan, Türkan Yılmaz, Yasemin Hacıkura, Selin Gürel, Quentin Gaucher, Ulaş Uğur (Graphic Design), Pınar Akkurt (Graphic Design)




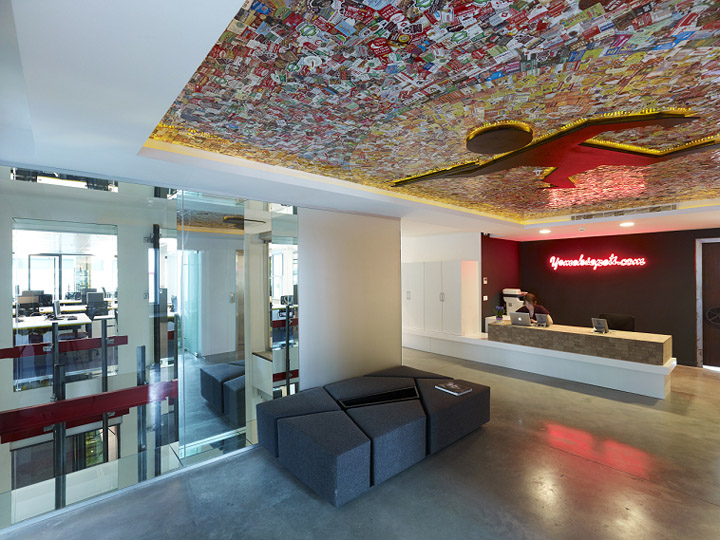

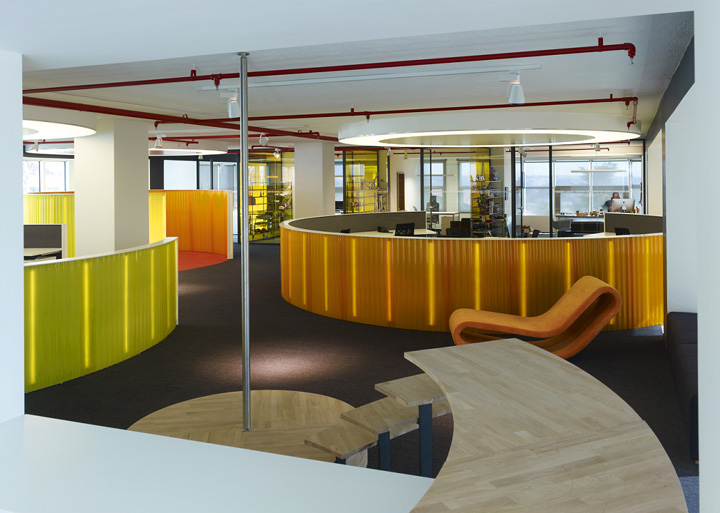
















Add to collection


