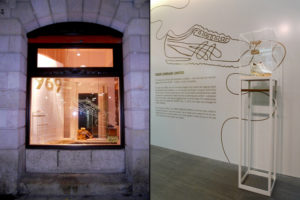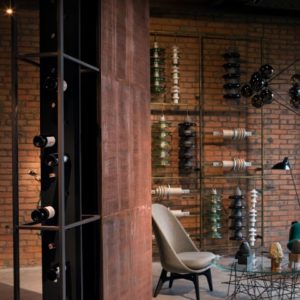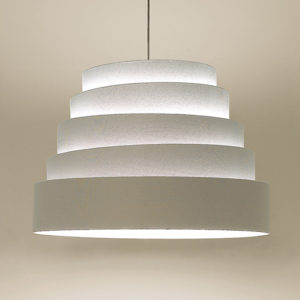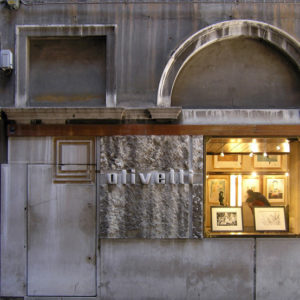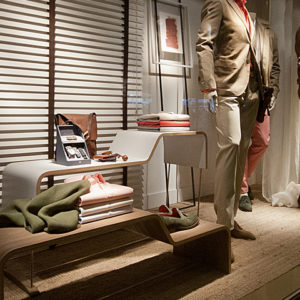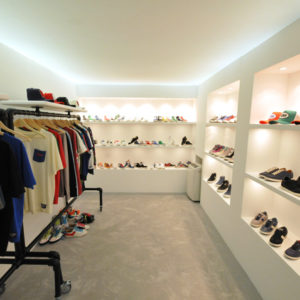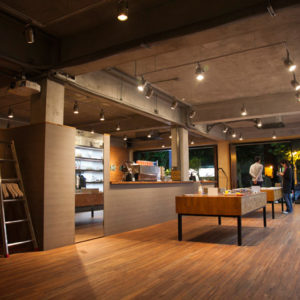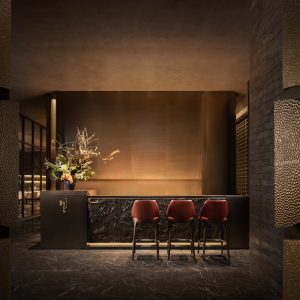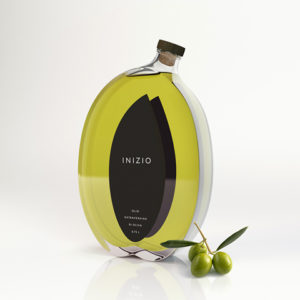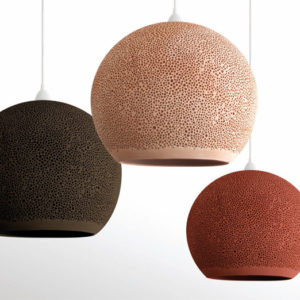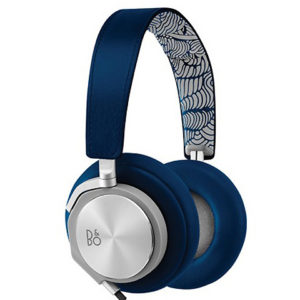
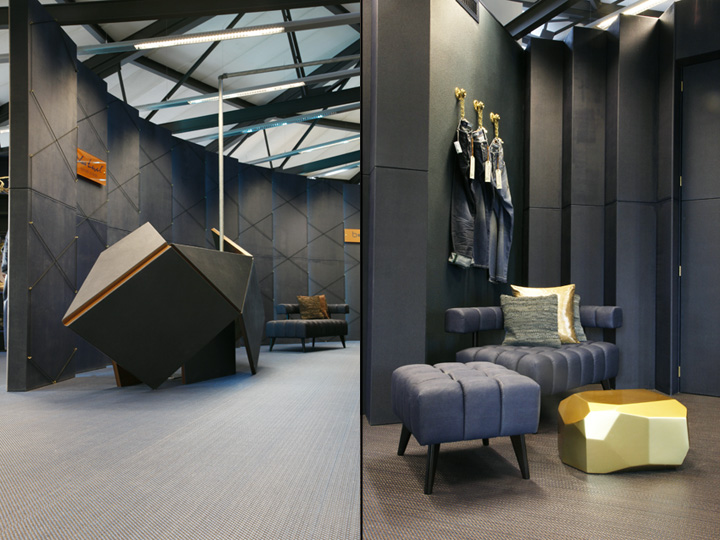

When we were commissioned to design the new showrooms and office spaces for a new jeans brand we were intrigued by their new space. Located in one of two former sugar silos of an old sugar factory in Halfweg, the Netherlands, now newly developed for office spaces, a round open space on the top floor that is dominated by big diamond shaped windows. Because of the windows we decided to integrate the diamond shape lines in the entire interior. In that way the windows became part of the interior instead of dominating the whole space.

The top Floor is divided in a jeans segment, where walls and furniture are covered with coated jeans, and a white segment, where tube lights behind transparent sheets dominate the space. This way creating visible difference between the World of jeans and the fresh World of contemporary fashion brands. Total concept, furniture design, styling, visuals and VM by vanbrussel ccp. All furniture designed by vanbrussel produced by Rick Smeenk.
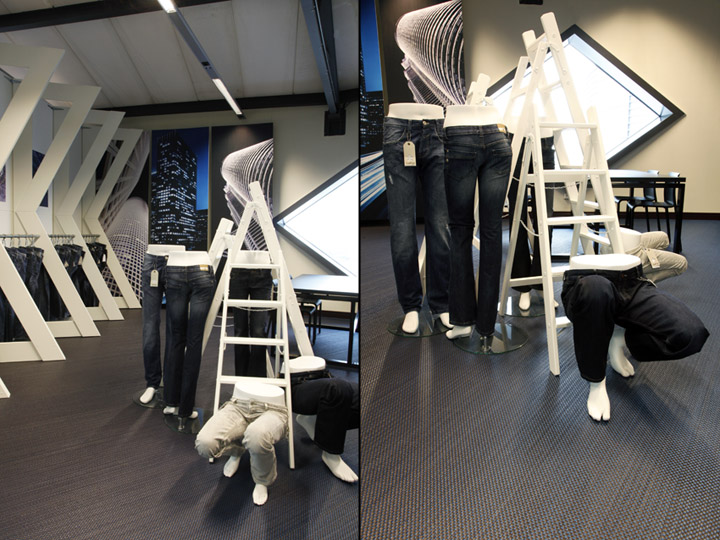
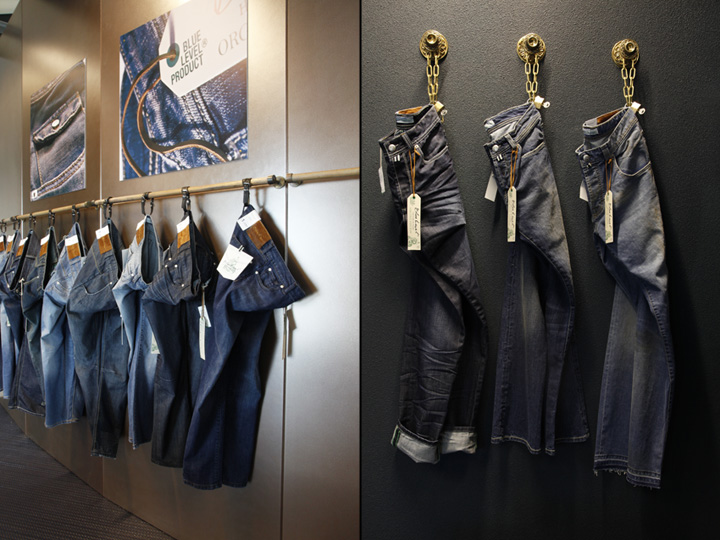
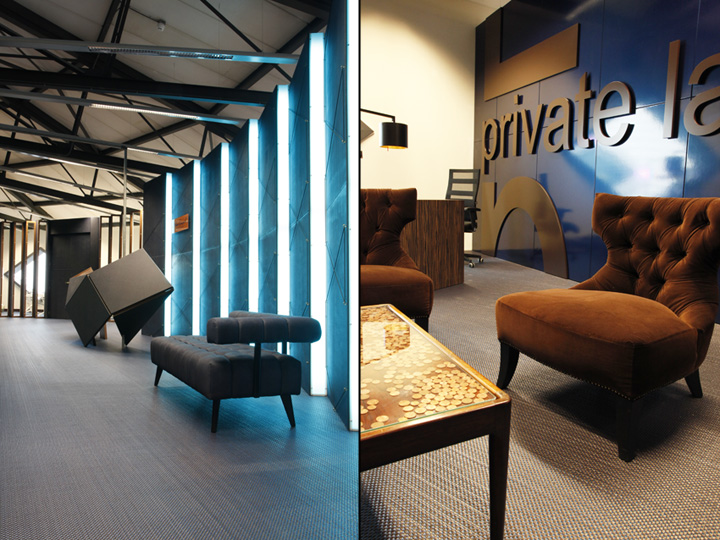
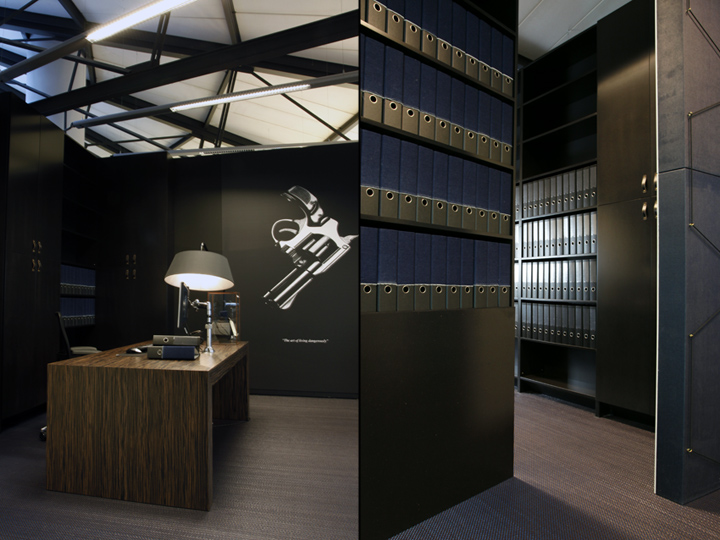
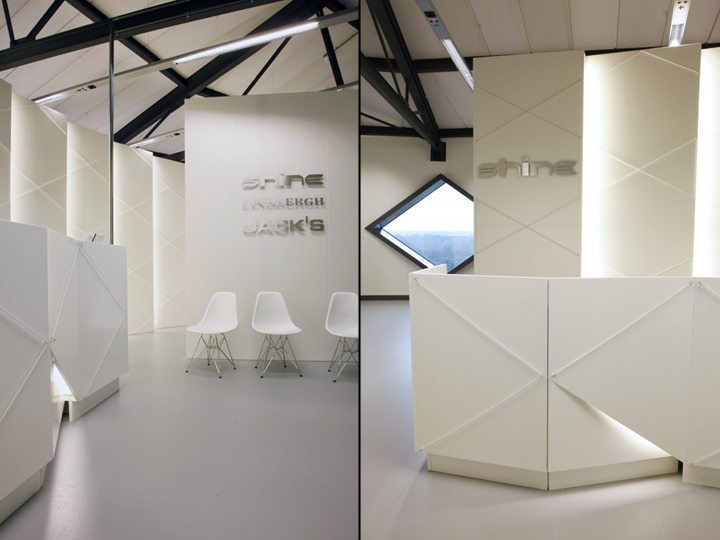

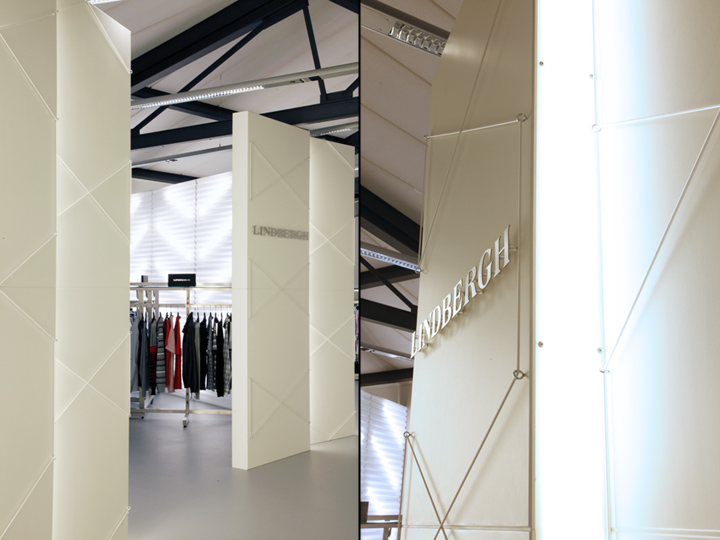
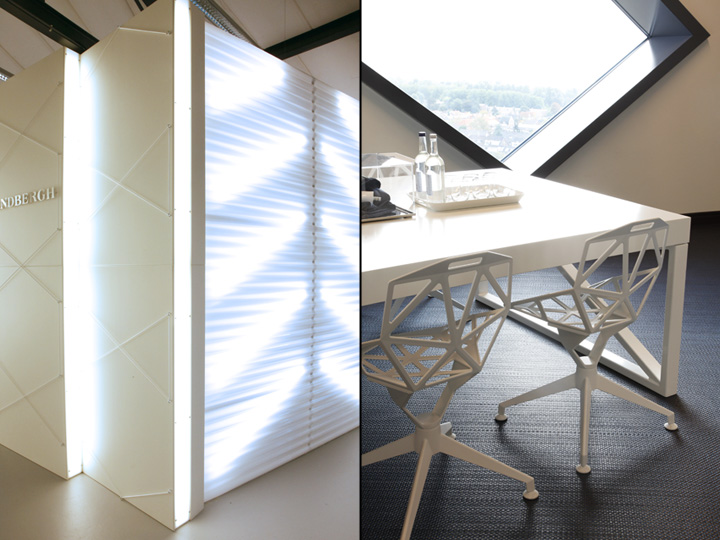
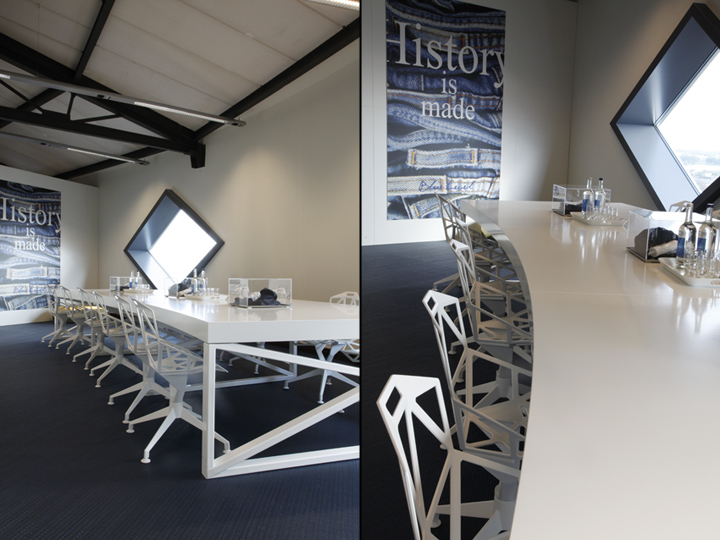










Add to collection
