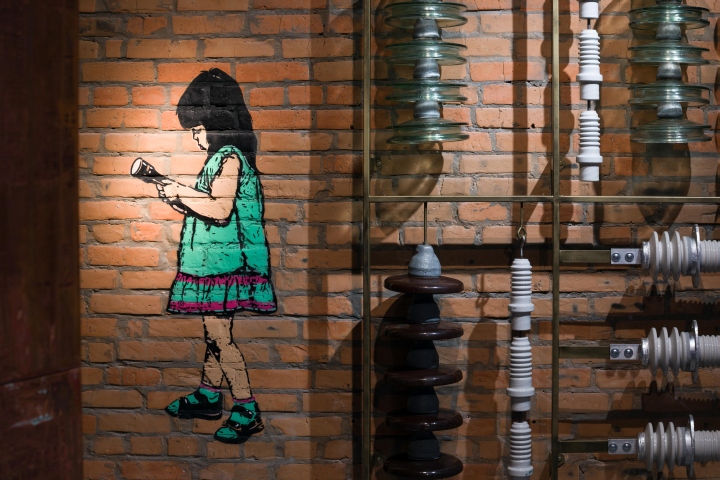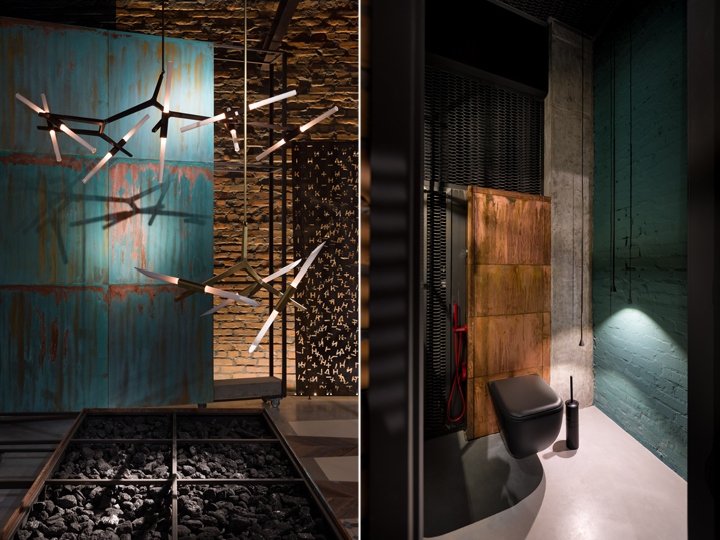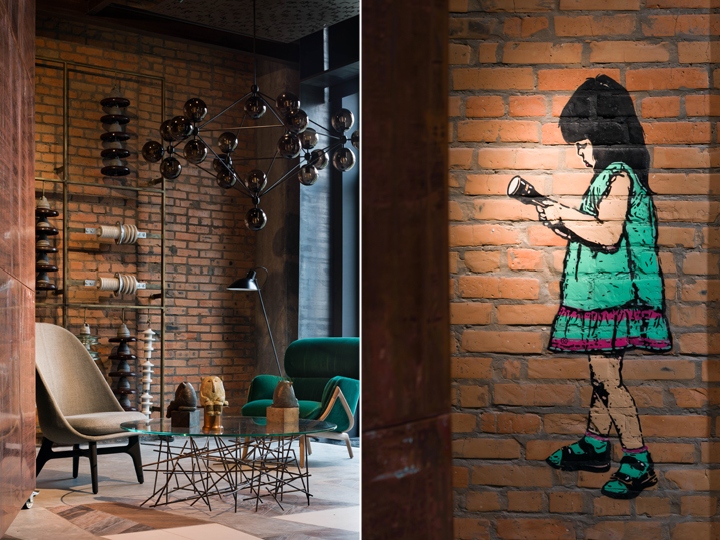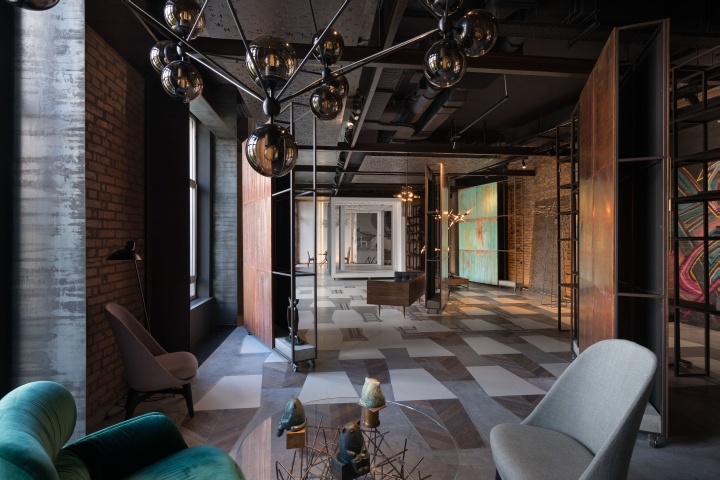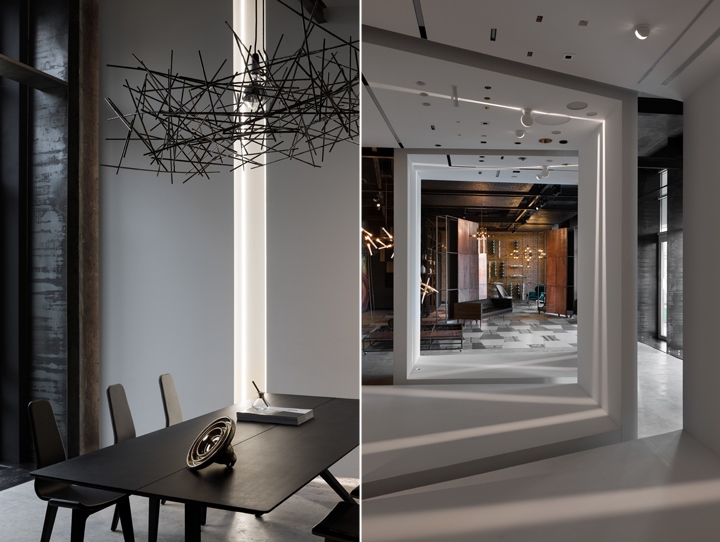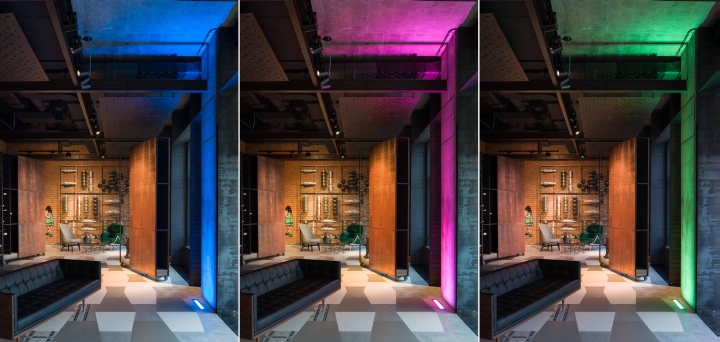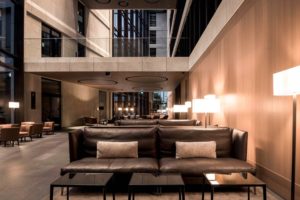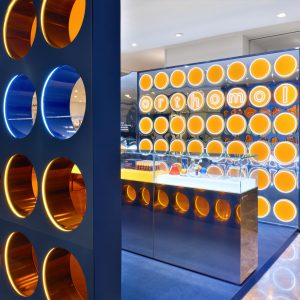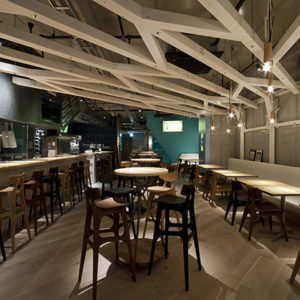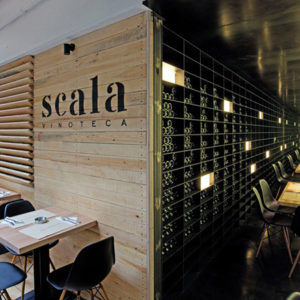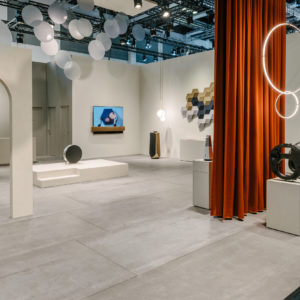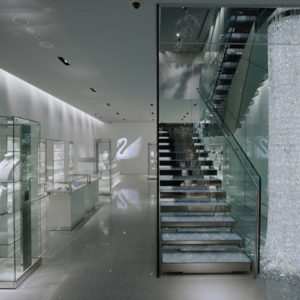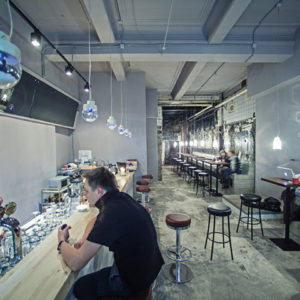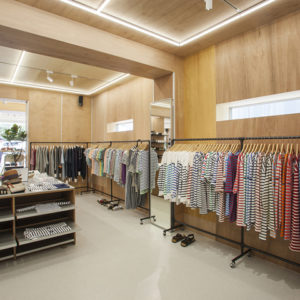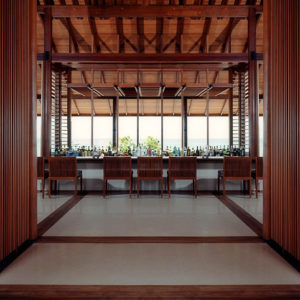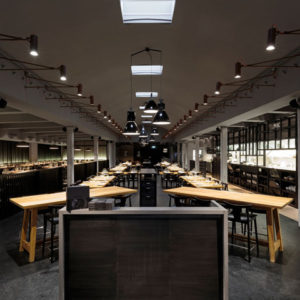
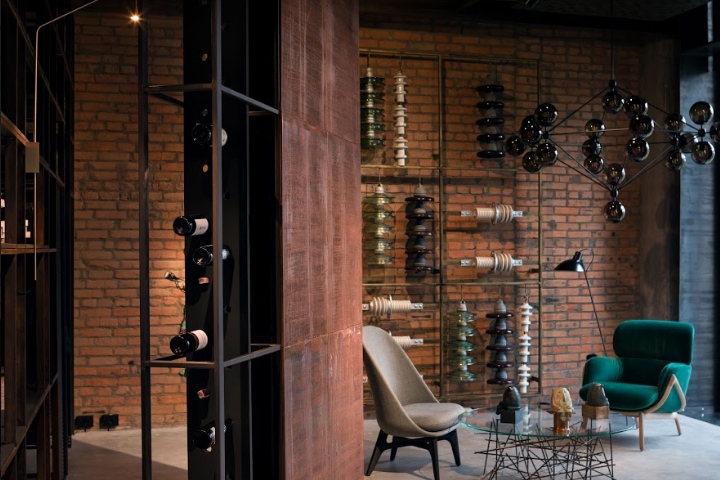

Garage Design Gallery “Shadows and Shades” works like a gallery of contemporary architectural lights and displays possibilities of using the light as a tool to organize all architectural and interior space. The gallery is a multifunctional space which can be used for different purposes. Two parts of the gallery emphasize and enrich each other.
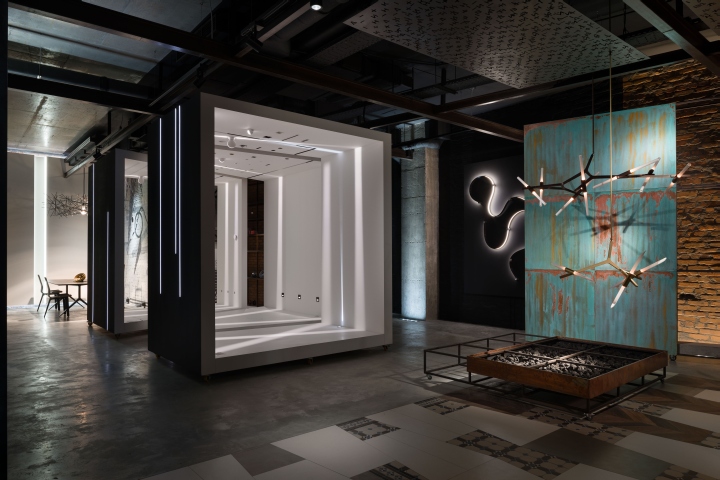
When we stay in a minimalistic style zone we can enjoy the view of the incrustation of the other zone. And when we are in the part of decorative lights our eyes can get rest on the simple and clear surfaces of the minimalistic zone. We applied a number of unique architectural solutions in our project.
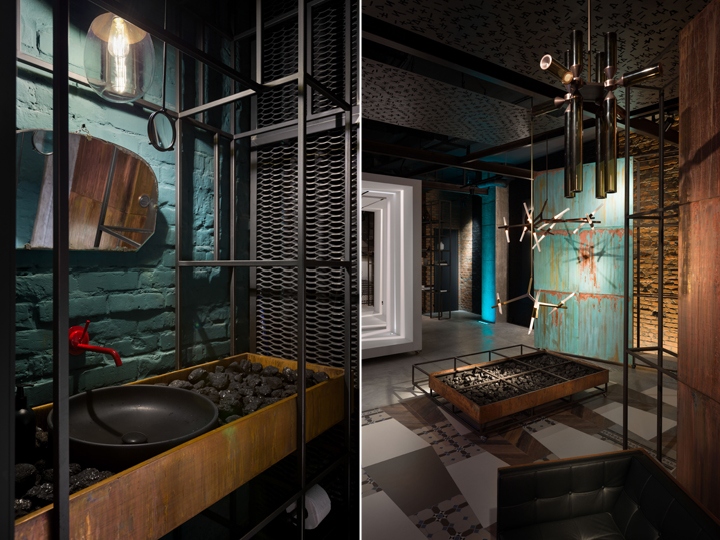
One of them is a display tunnel. We created a movable frame which consists of three parts which can function as a display tunnel when they are assembled together or can be used separately. Another is movable partition to modify functional zones. And movable partition is used in the part of decorative light.
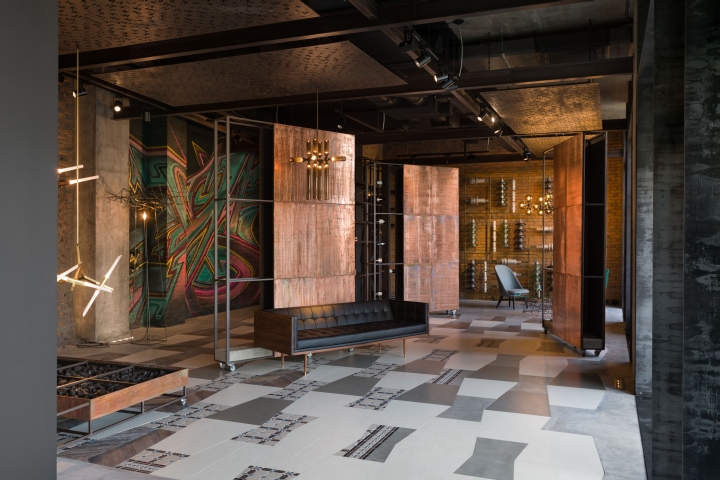
This solution allows us to keep the space open and fill it with rich textures like copper and metal in patina on partition. The floor of the other part is a carpet made of Metllach tiles, modern ceramics, concrete, wood and metal. It looks like incrustation and is a true art object. Following the idea of duality in our gallery we keep the walls in the original state of red brick and concrete.
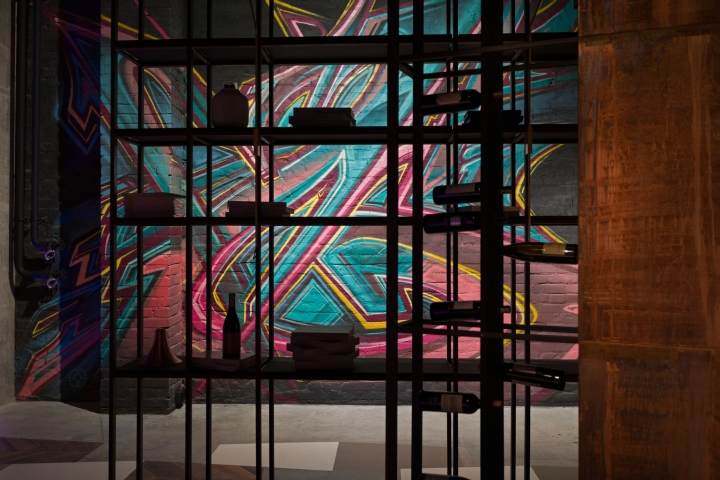
As well as the ceiling. We use the brick as a message to remind about outdoor area and as a slight hint of garage style. As part of the concept of exterior in interior design we created street art painting on some walls. It brings colours and scale into interior.
Design: Evolutionary Architecture / Natalia Oleksienko
Photography: Andrey Avdeenko
