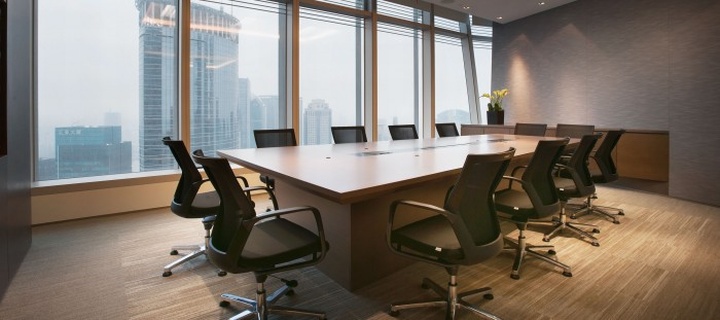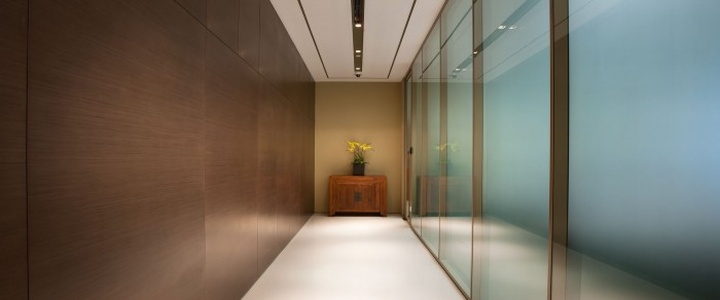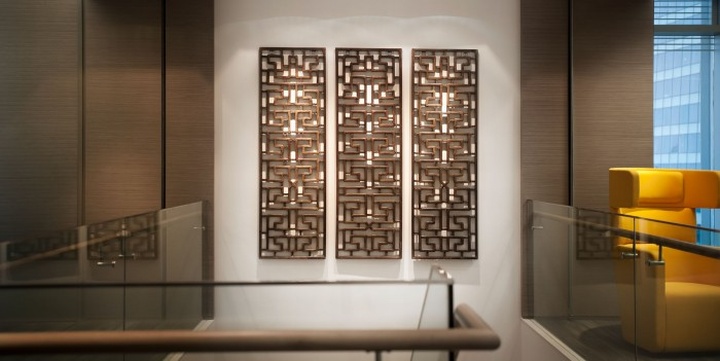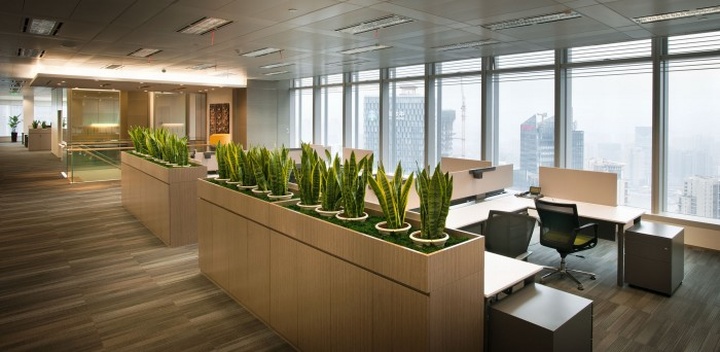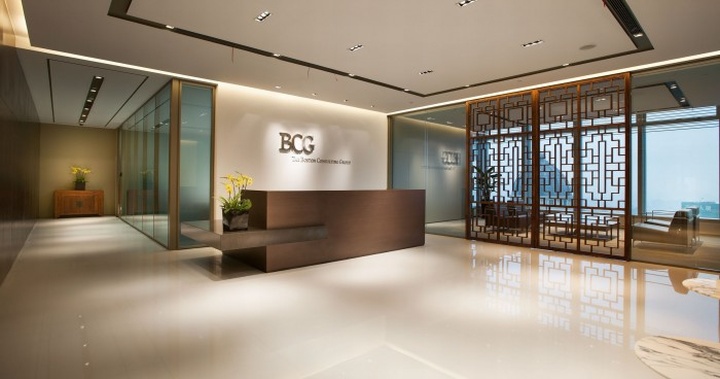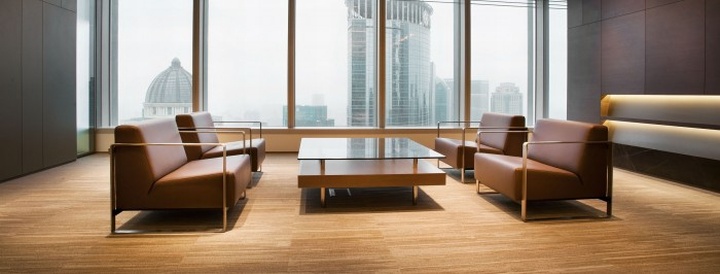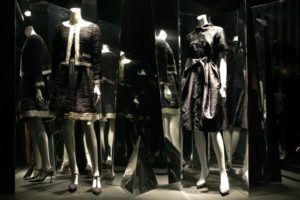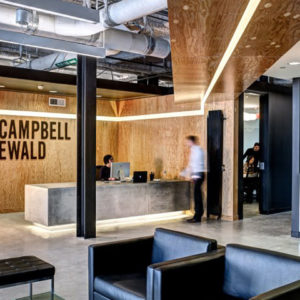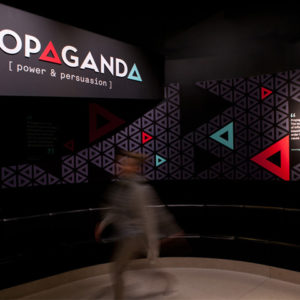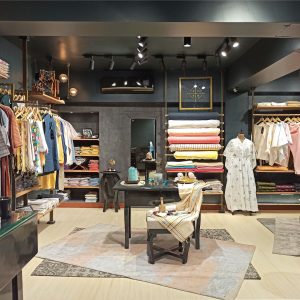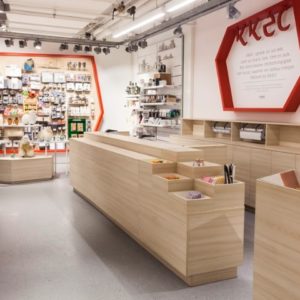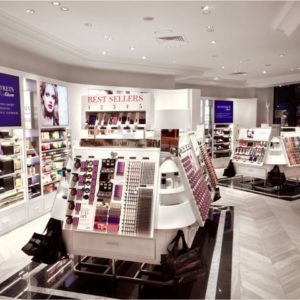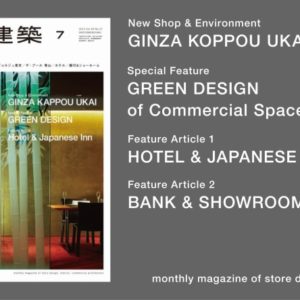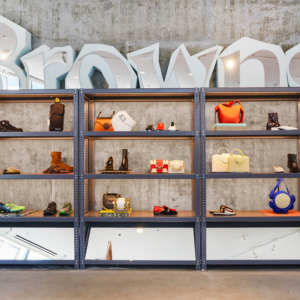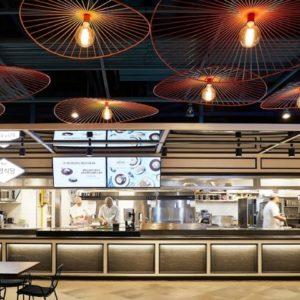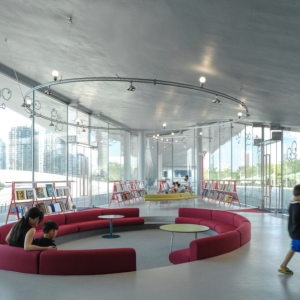


Though it was 13 years old by the time of its replacement, BCG’s original Shanghai office had held up to the wear-and-tear of daily use extremely well – a testament to the quality of its design and construction by M Moser Associates. Over time, however, the working patterns of BCG staff had changed: less than 40% now worked from the office full-time, and an increasing emphasis on collaborative work meant that fewer enclosed offices were required. The firm also recognized that a change of environment could be an advantage in attracting quality talent.

Their first move was to secure a space for their new office, eventually opting for two and a half floors with a total area of 2,400 sq-m (net) in the prestigious Shanghai IFC. Then, with the stage set for change, BCG opted for the familiar, selecting the M Moser team once again to fulfill their project brief.

As Cynthia Chan of M Moser Shanghai recalls, BCG’s team-based working culture compounded the challenges found in the brief: “They wanted a flexible space that they could adapt to unique projects and purposes. The size and scope of BCG’s projects change often, so a changeable work environment is suited to their business practices.”

Open-plan architecture provides the basic key to the office’s flexibility: the ‘town hall’ space, for example, can be rapidly reconfigured to serve as a lounge, work area, or training setting.
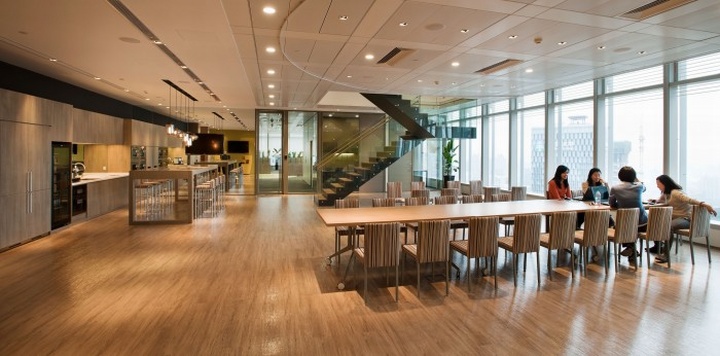
Taking a modular approach to the design, the team rapidly evolved a concept based upon largely open spaces that could be rapidly converted from one use to another. For example, furniture and fixtures used in the ‘town hall’ space can be rolled or stacked away as required to change the area into a lounge, a group work setting, or even a large-scale training setting.
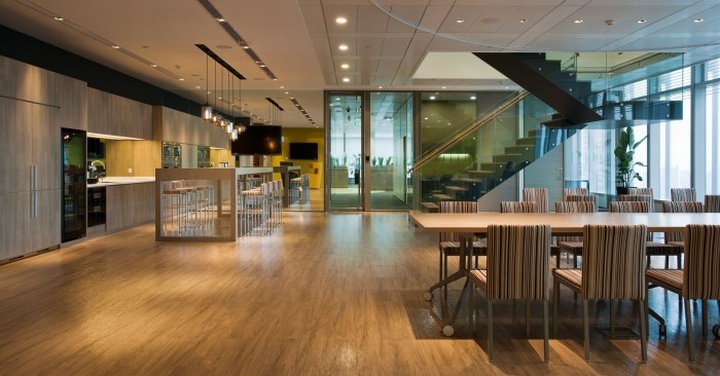
Further reinforcing this flexibility is unassigned seating and secure Wifi covering every corner of the office. Both of these features respond to the client’s desire to create spaces that can be transformed from offices to visitor’s rooms to case rooms with ease.
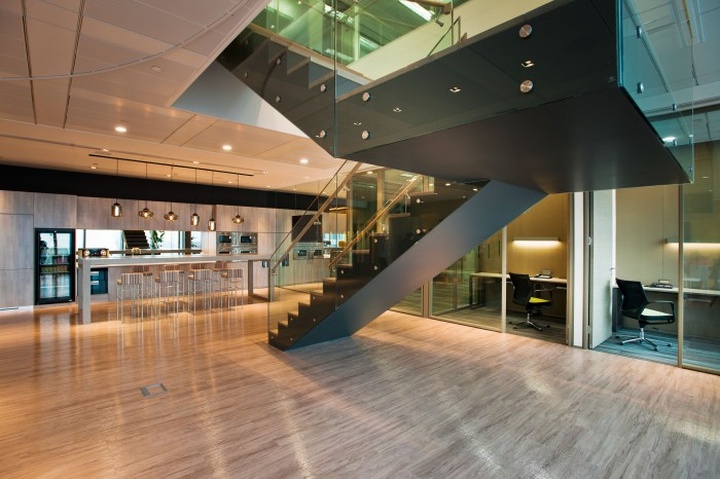
BCG’s business focuses on team-built solutions, and those teams can vary in size from project to project. M Moser developed a design in which workstations can be grouped as ‘villages’ with full utility support, their size determined by dynamic business needs rather than by static cubicle walls.

Moreover, the flexibility and adaptability of the new office space offers end-users the possibility of working anywhere in the office, reducing feelings of constraint in the work environment.

BCG’s new design guidelines included locating offices along the core of the space rather than along the windows, and moving to a more fluid, unassigned seating plan. As a consequence, end-users would no longer have window offices, which took an emotional toll on the staff. “As a part of our client-focused approach, we were able to calm these concerns in a series of workshops in which we listened and responded to end-users,” Cynthia explains. In the end, even under tight time constraints, end-users and partners were satisfied with the new design – and are now thriving in it.
