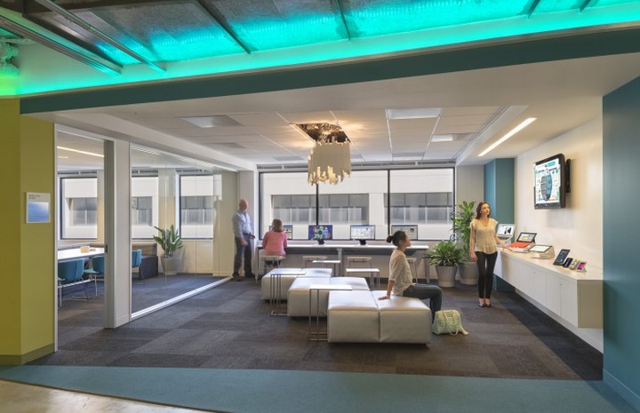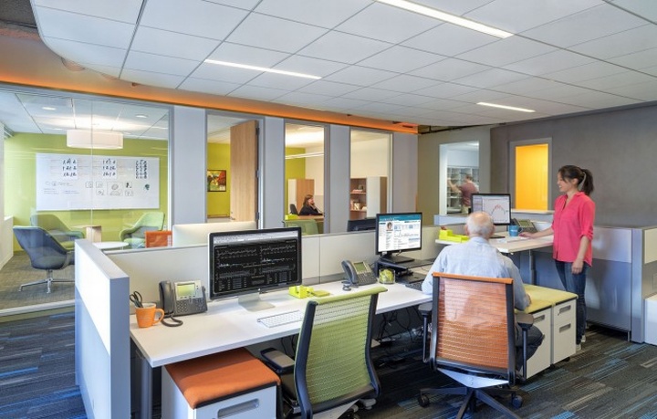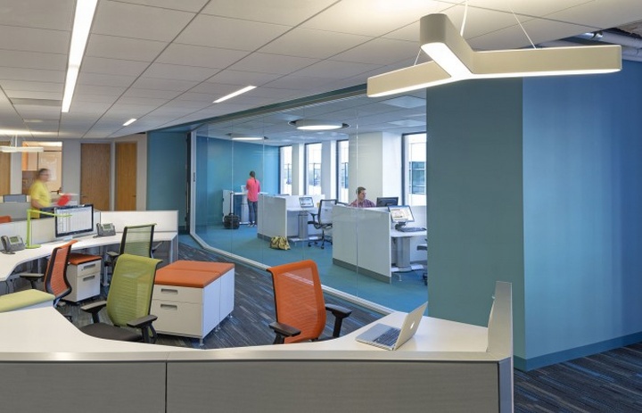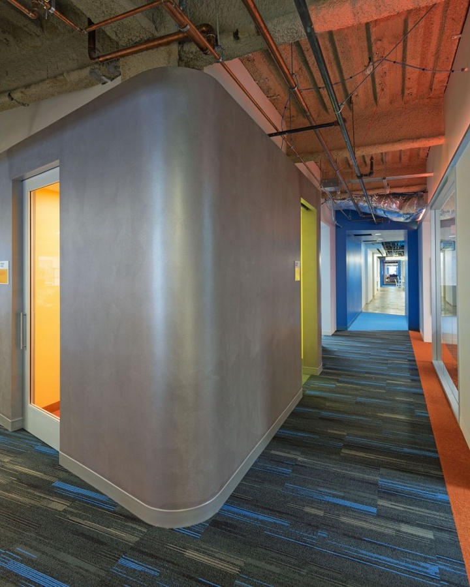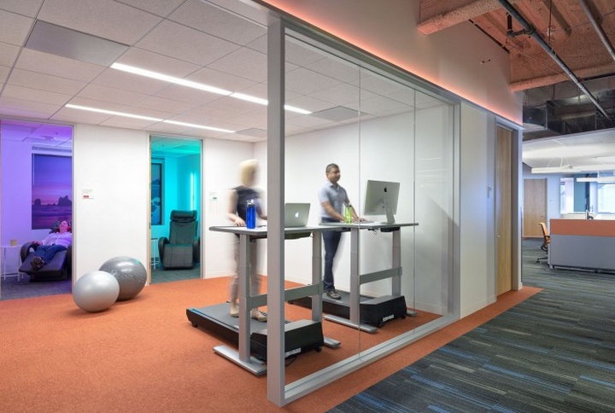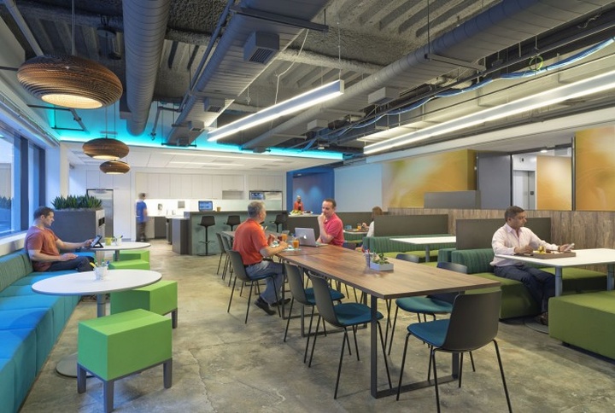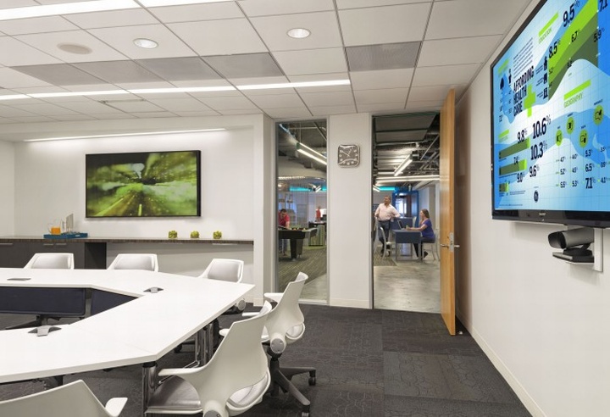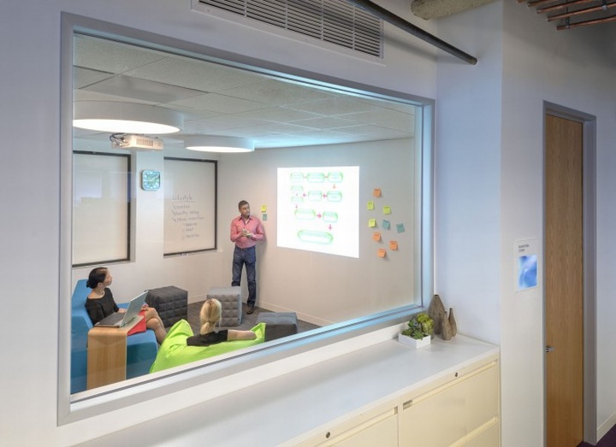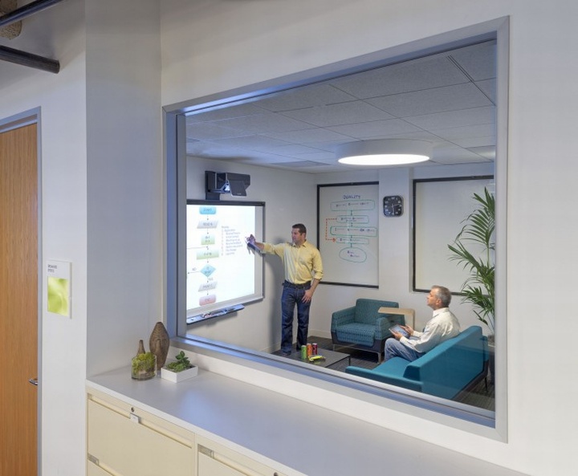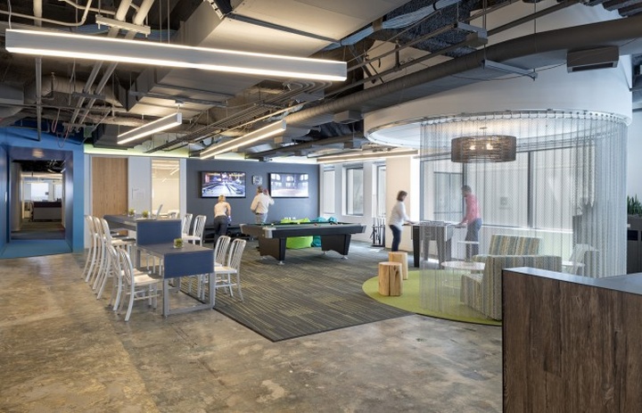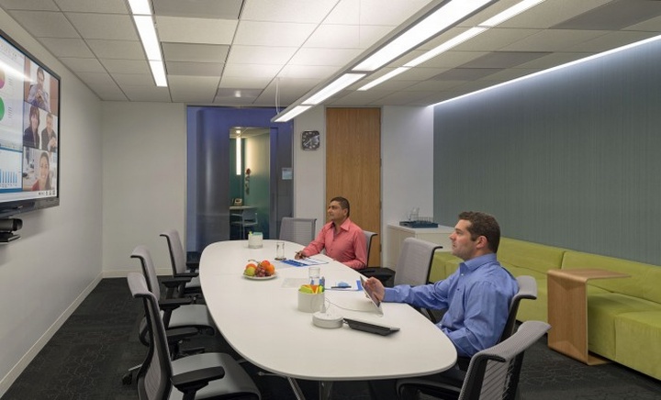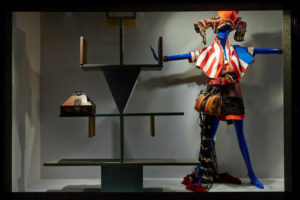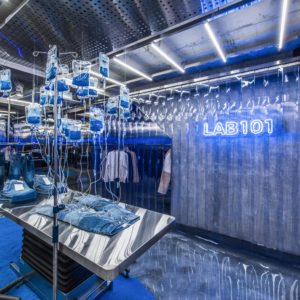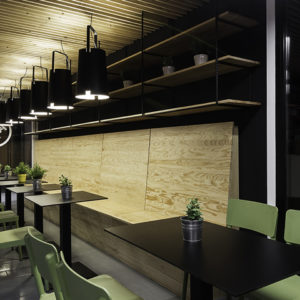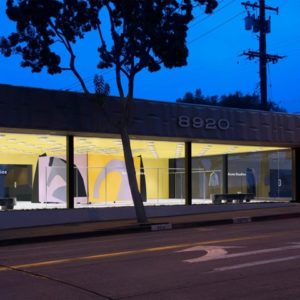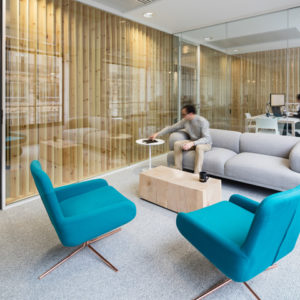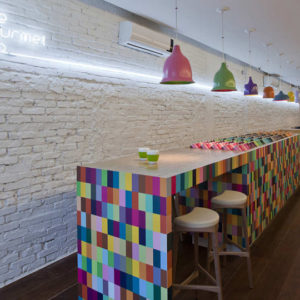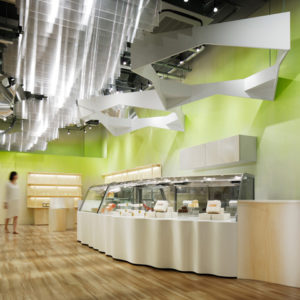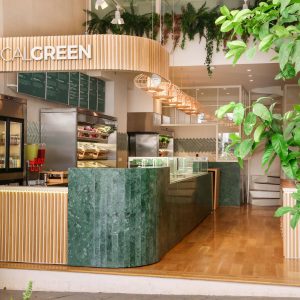


Aimed with the goal to create a new model for collaborative work, Kaiser’s KPIT technology group envisions its IThrive office prototype as a recruiting tool for its multi-generational workforce. Competing for young talent with technology and Internet companies throughout the Bay Area, KPIT challenged itself by exploring new concepts in office planning that will foster knowledge share, idea exchange, and a stronger sense of community. Taking a full floor at 2101 Webster where KPIT currently occupies other floors, Kaiser chose Huntsman to help plan a menu of varying work environments that could be implemented into other KPIT locations.
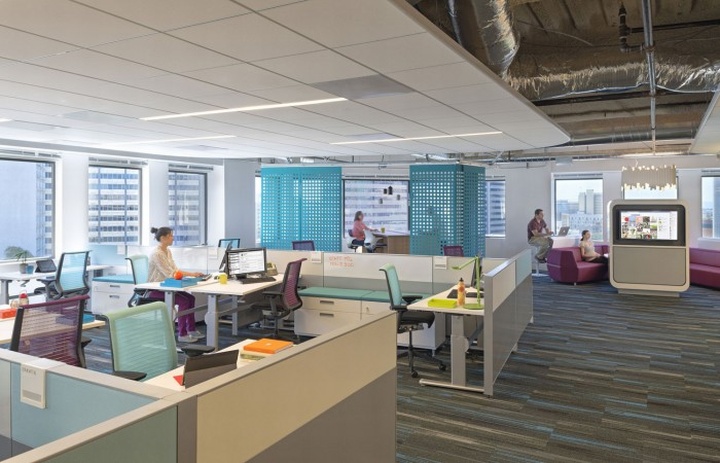
With adopted practices to work remotely and via mobile technology, KPIT realized that an innovative work environment is key to bringing staff to the office. Huntsman began the process by identifying a clear kit of parts that are tailored to how technology workers use the physical space. The kit consists of communication pods, collaboration rooms, work carrels, media dashboards, huddle rooms, scrum rooms, videoconferencing centers, and break areas arranged in four distinctive neighborhoods that break down the scale of the floor plate and create a more intimate sense of space.
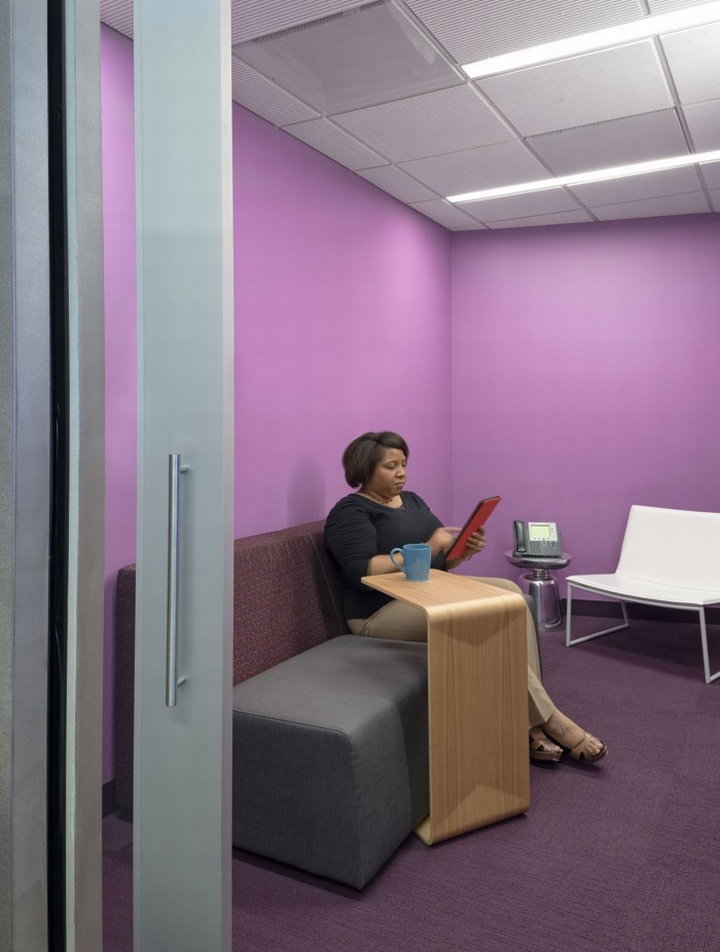
Connecting the neighborhoods is a central community center that includes a café, game room, and the ability to serve as a communal gathering point. Transitioning staff to a more open work environment meant supplementing with amenity spaces.Private offices double up as neighborhood project rooms via pocket doors with writing surfaces. Work carrels provide a quiet zone for individual, heads-down work with views looking out towards the Berkeley Hills and Lake Merritt. Workstations are placed along the window line so all users have access to views and daylight.

The building core houses more technology-intensive spaces such as communication pods that allow for groups of two to four or single users to take video calls or join in on webinars. The spine of the building houses larger conference rooms for executive meetings and scrum rooms for brainstorming sessions. Workstations provide an array of work styles from large team hex orientation to benching to orthogonal groupings.

In keeping with Kaiser’s Thrive campaign for total health and well-being, the community center links to spaces for group fitness activities, recharge stations for individual relaxation, and a flex room for yoga or stretching. The café will provide natural and organic food options and be used for instructional demonstrations and cooking classes.
Design: Huntsman Architectural Group
Photography: Jasper Sanidad
