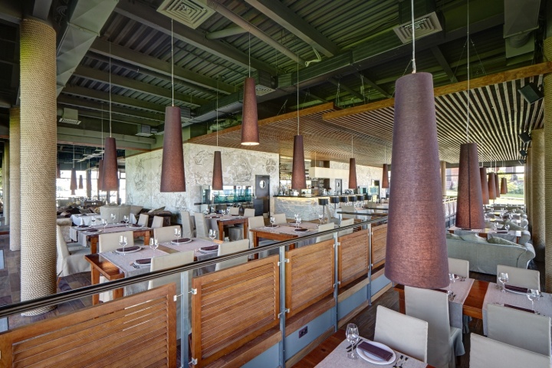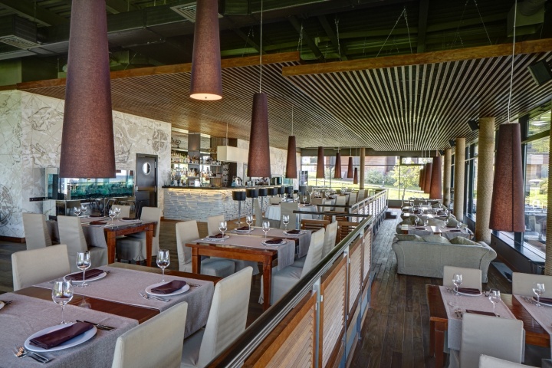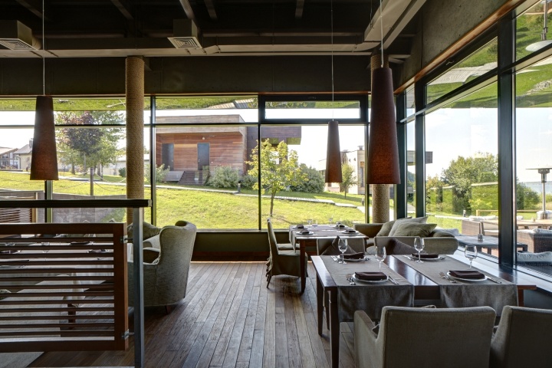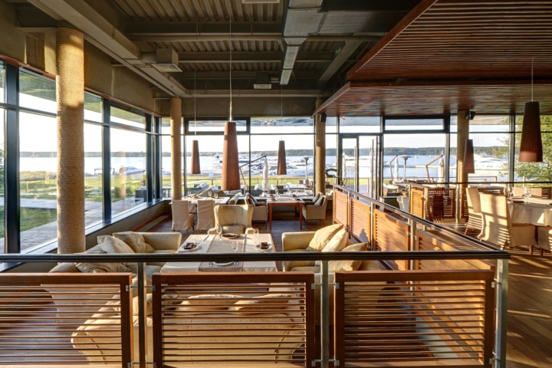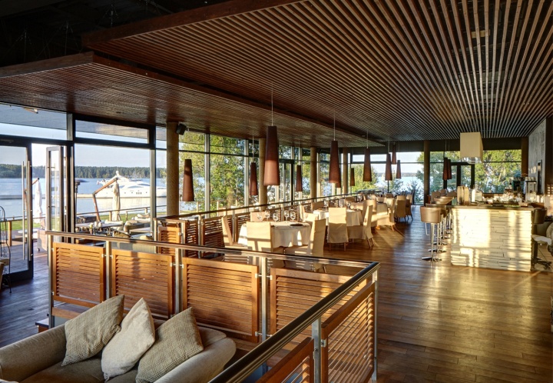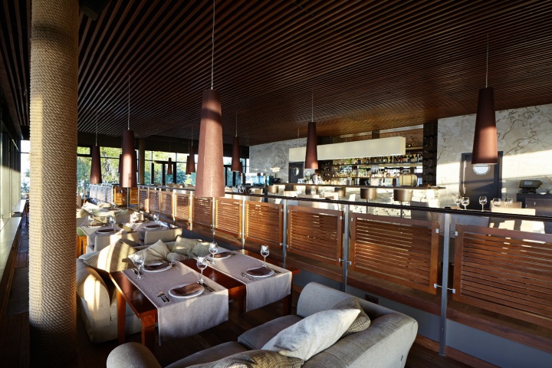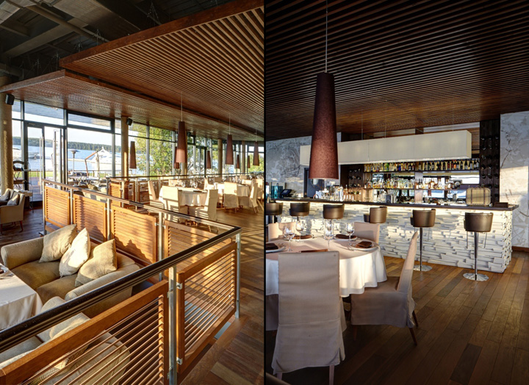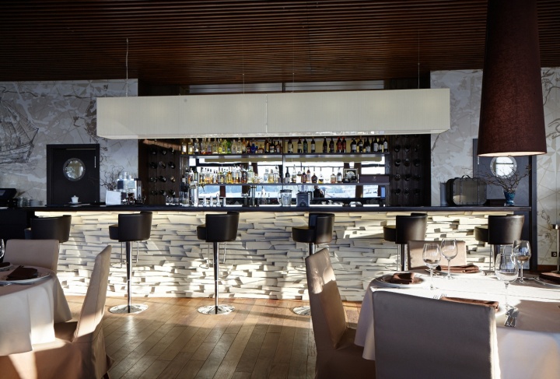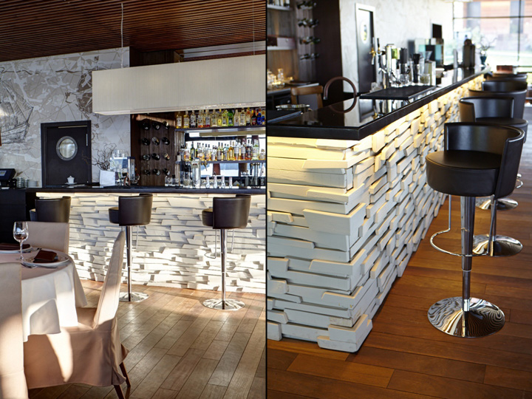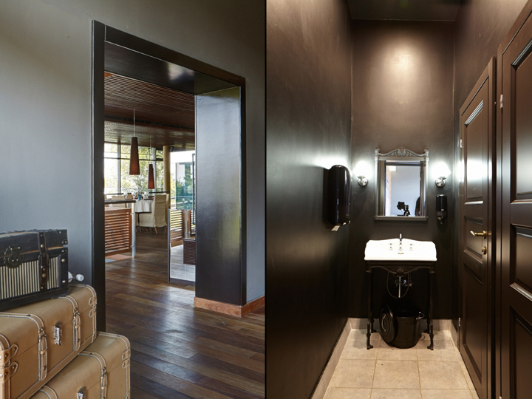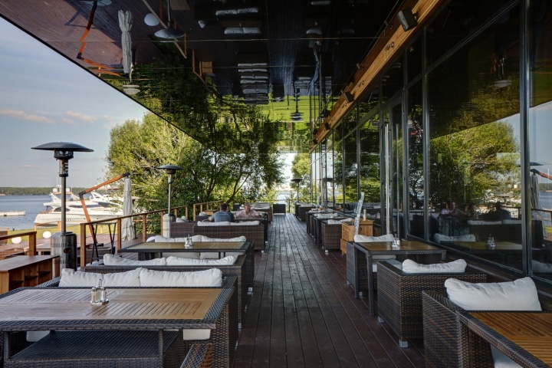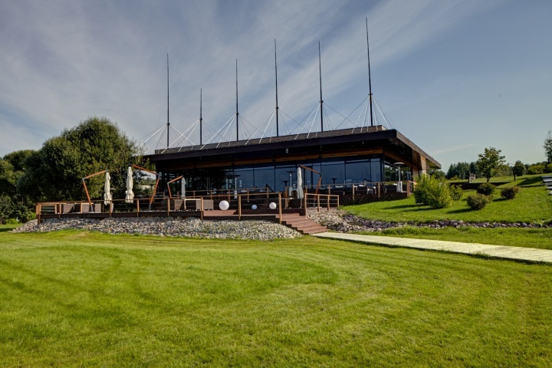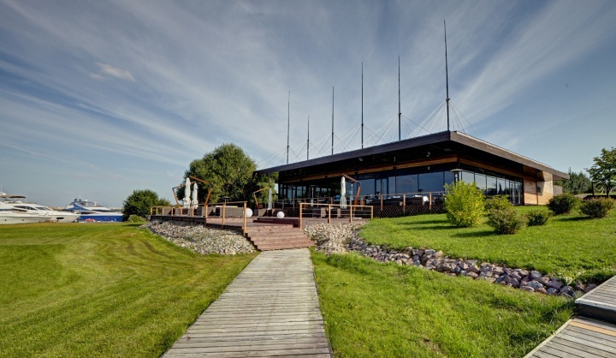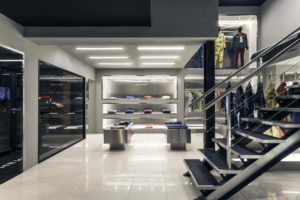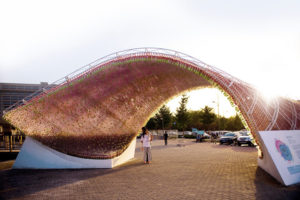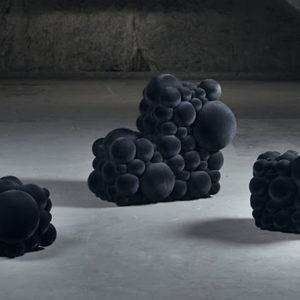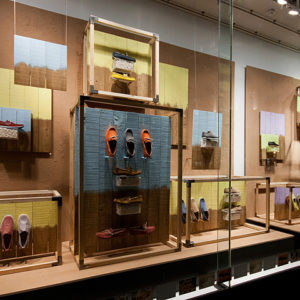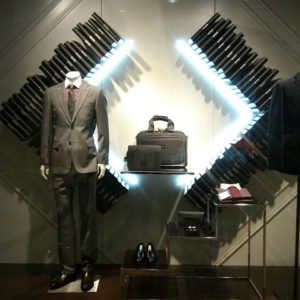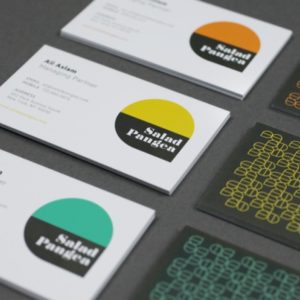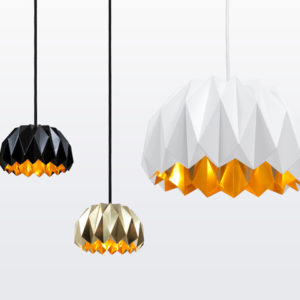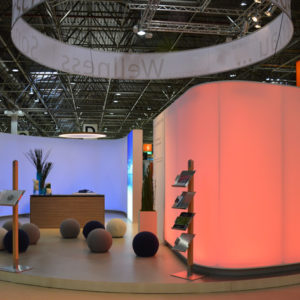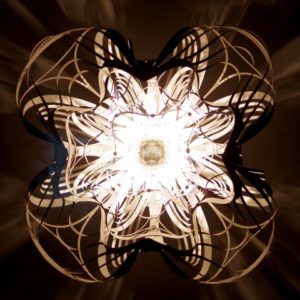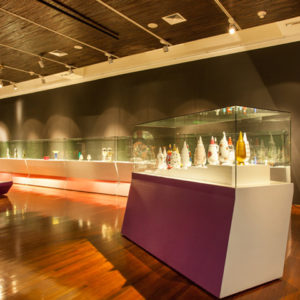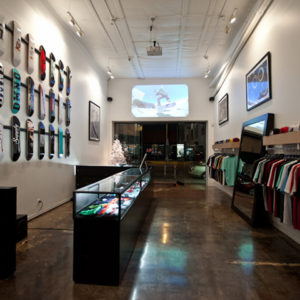


At the beginning the architectural space of the restaurant dictated the decision for the interior. Panoramic windows, which are on three sides, presented us a wonderful sunset over Pirogovskoye Reservoir and snow-white yachts. This work with the customers wasn’t the first one, that’s why Anton and Marina knew about restaurant owners’ taste. On the one hand they are conservatives, on the other hand – people, who are ready for non-standard ideas. One of such suggestions was the black WC, for example, or the bar covered with boards.
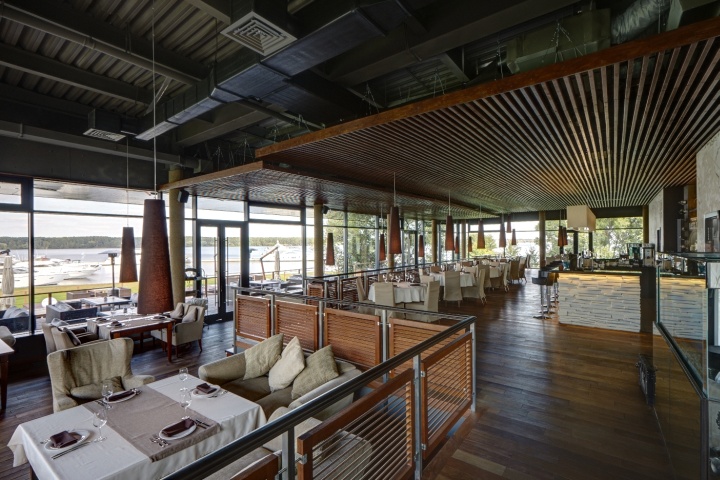
The main idea of the restaurant appearance is the delicate association with a rest on the yacht’s desk. It reflects in the metal enclosures details, Cumaru used in the wood decorating with beautiful texture, typical for the flooring yacht desks. The image is completed by the decorative ropes and windows-portholes in the doors. At the same time creating an interior without deflecting visitors’ attention from enjoying a pictorial view outside the window is a difficult task for the designers.
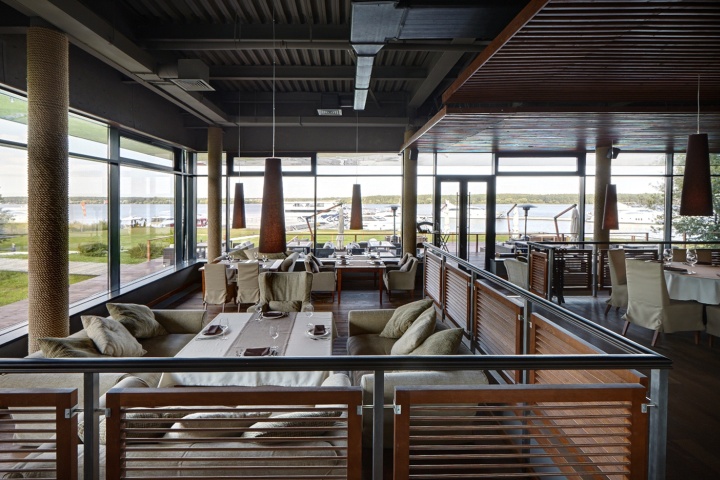
The nature’s high colors in the summertime – verdure, water smooth, sunshine – complete the interior, creating a harmonious continuation of the nature where boards between building and landscape are wiped out. The interior smoothly turns to the verandah with wooden flooring which, in their turn, completes the image on the dock. The designers made up the winter image for the restaurant either, where the warm color spectrum of the interior, surrounded by snow cover, will make a cozy atmosphere inside the apartment and will remind you the summertime.
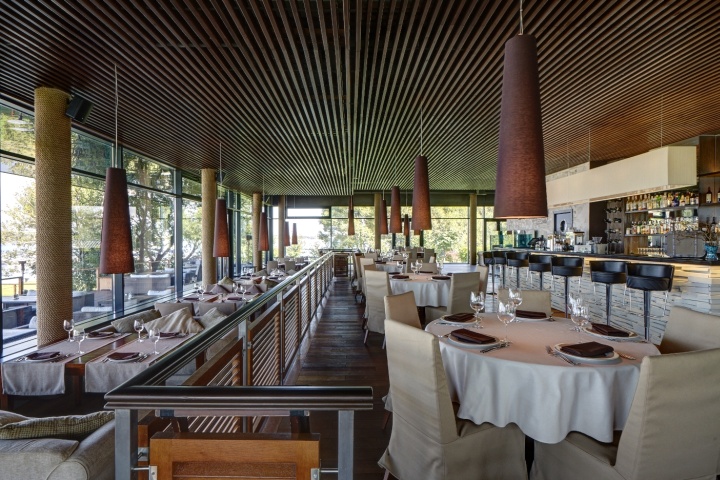
The restaurant has the lower and upper desks as the yacht has. They are separated by barriers with shutters of teak. The central part is zoned by the ceiling “grill”. The illumination helps us to perform zoning of the open space. Each table has its own lighting. On the one hand this is just the ordinary shades, however, the designers changed the proportions and made them in the form of truncated cones – it has become dominant in the extra space horizontally stretched. Also the bar is isolated by the light, and the shade focuses on the bar in the evening. Front facade is covered with randomly nailed boards, symbolizing the marine theme. The mirror wall lets you admire wonderful views, even if you are sitting back to windows.
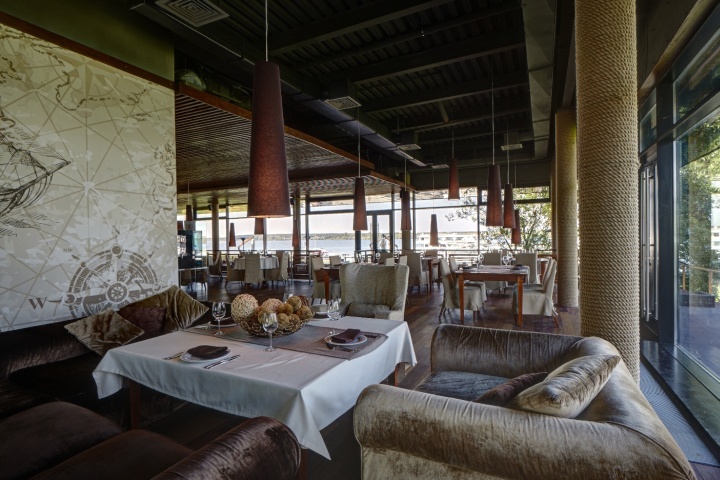
There are comfortable and cozy sofas and armchairs in the modern interior, which are contrasting with the industrial-style ceiling with ventilation and air conditioning ducts. The ceiling in the center of the restaurant is covered with the wood slatted ceiling “grill” for the purpose of zoning of the space.
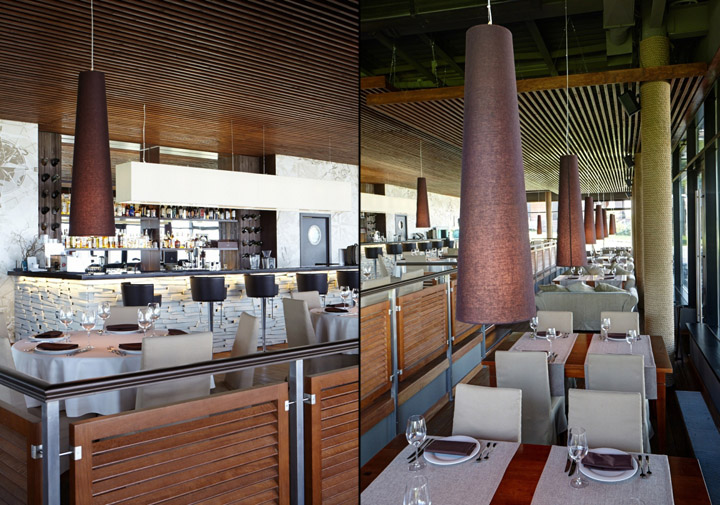
The Cumaru wood is used on the floor and mirrors and wallpaper are stylized as ancient maps on the walls. The ceiling is partially open and partially suspended decorated with the wood-paneled «grill». British plumbing is used in the bathroom and the walls there are black.
Designe by Design3
Designers: Marina Fruktova and Anton Fruktov
Photographs: Dmitry Livschits
